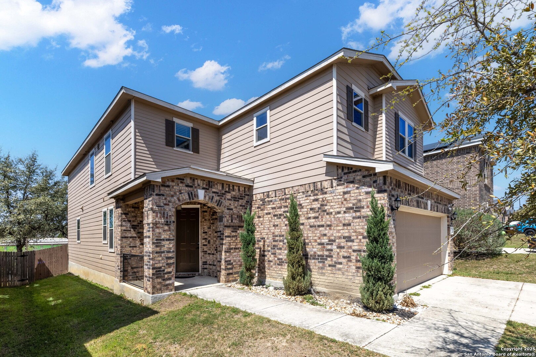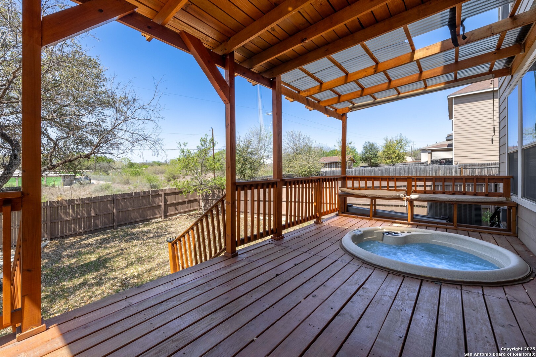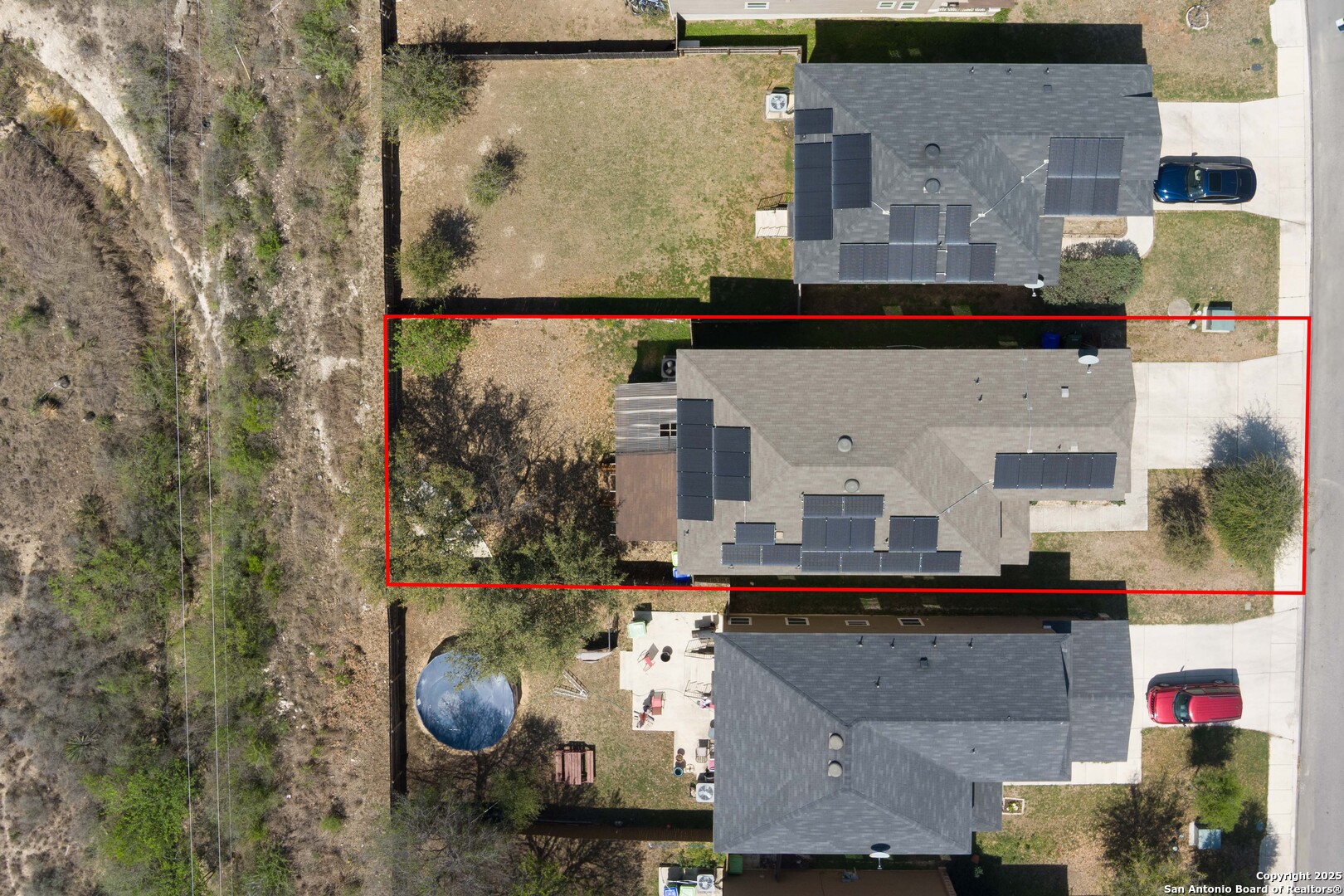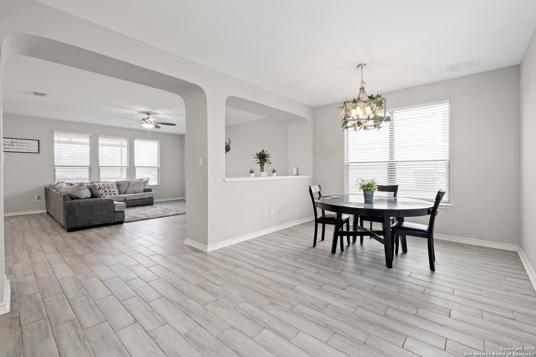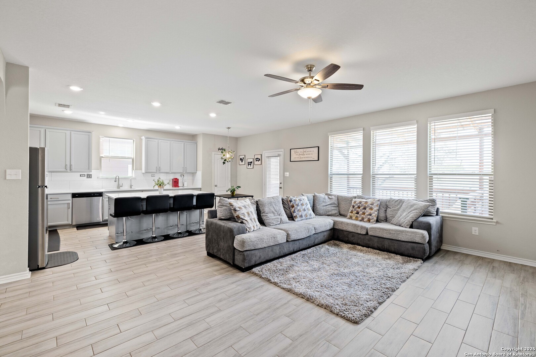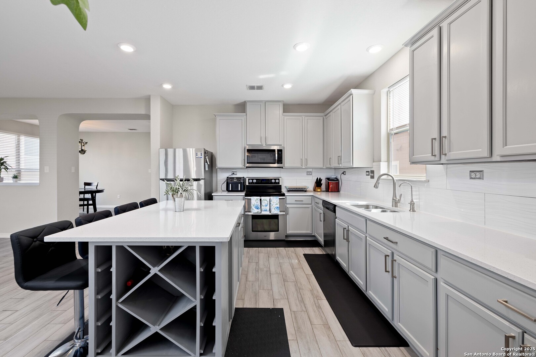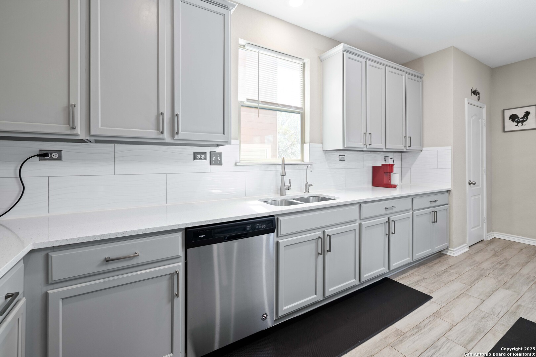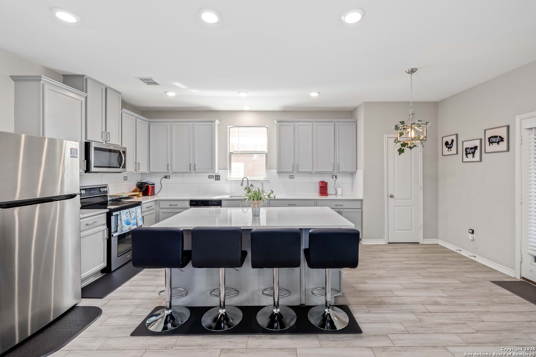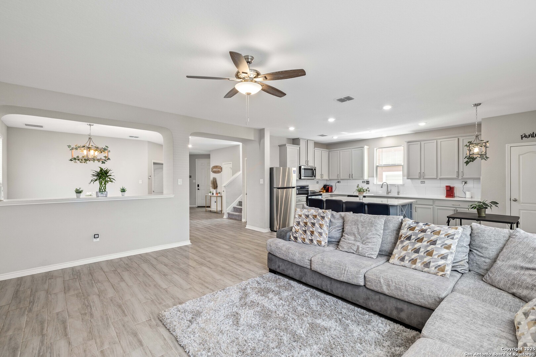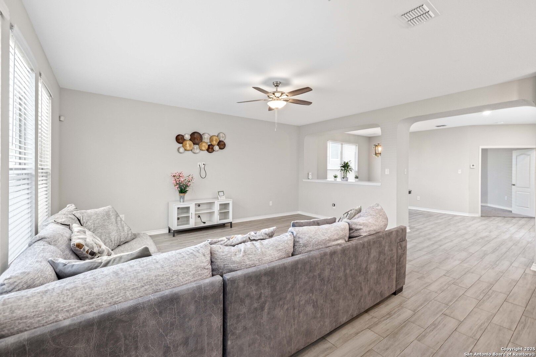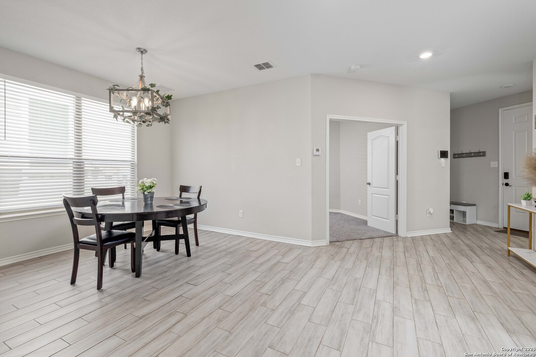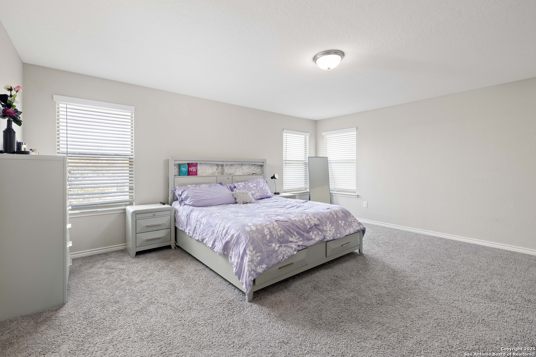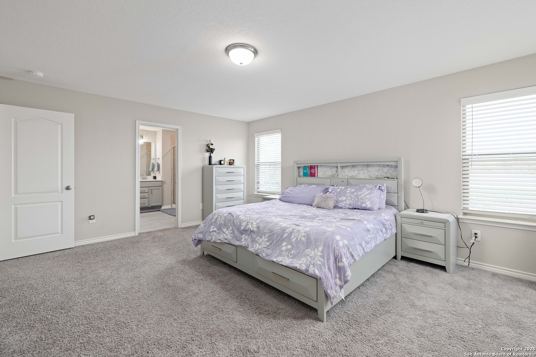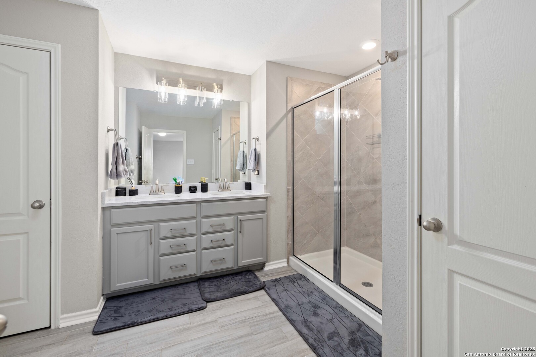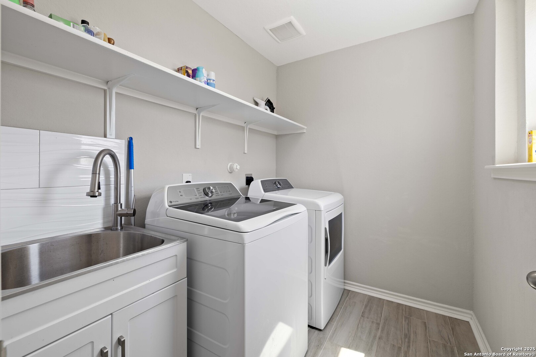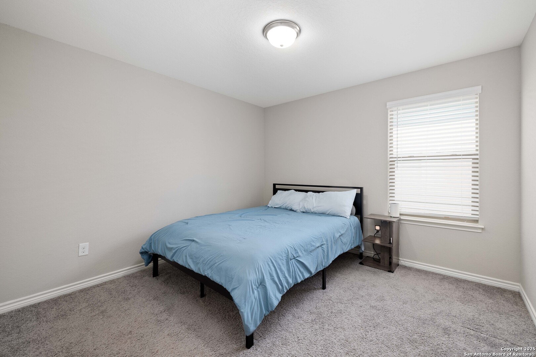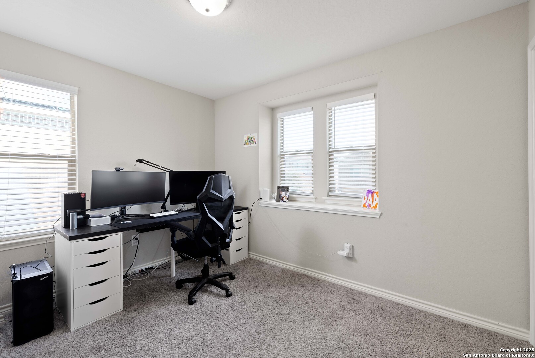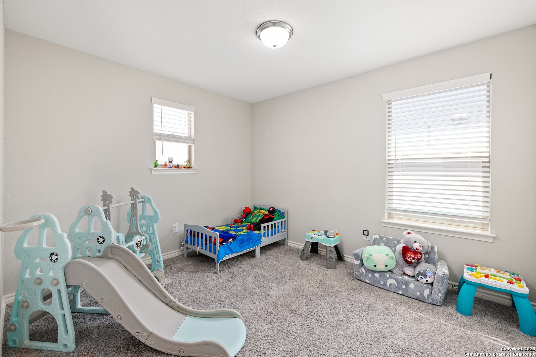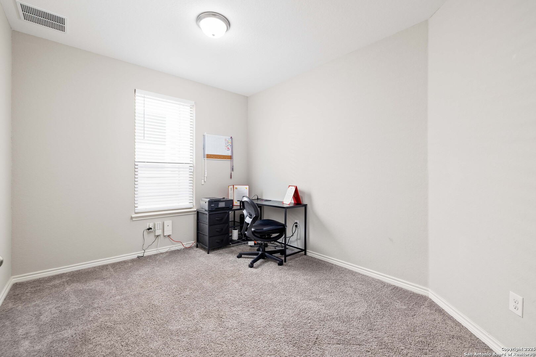Property Details
Iron Creek
San Antonio, TX 78245
$375,000
5 BD | 3 BA |
Property Description
Solar Panels to keep utility costs down regardless of if you prefer up or down! Hot Tub to keep temperatures up! HVAC updated June 2024 to keep temperatures down! Secondary bedroom/Study also down, you choose! Greenbelt vs. additional homes behind you! Beautiful wood look tile flooring complimented by quartz countertops and oversized tile backsplashes not to mention elegant lighting fixtures plus tons of natural light adjustable to your preferred conditions with easy raise/lower blinds without the annoying pull strings. Multiple living and dining options! Have you figured out it's all about you and whomever you want to join you there! Do you want it for yourself or are you looking for a turnkey investment potential as furnishings can also be purchased?! Minutes to everything!
-
Type: Residential Property
-
Year Built: 2017
-
Cooling: One Central
-
Heating: Central,1 Unit
-
Lot Size: 0.12 Acres
Property Details
- Status:Available
- Type:Residential Property
- MLS #:1852870
- Year Built:2017
- Sq. Feet:2,712
Community Information
- Address:1623 Iron Creek San Antonio, TX 78245
- County:Bexar
- City:San Antonio
- Subdivision:OVERLOOK AT MEDIO CREEK UT-2
- Zip Code:78245
School Information
- School System:Northside
- High School:Stevens
- Middle School:Robert Vale
- Elementary School:Michael
Features / Amenities
- Total Sq. Ft.:2,712
- Interior Features:Two Living Area, Separate Dining Room, Eat-In Kitchen, Two Eating Areas, Island Kitchen, Breakfast Bar, Walk-In Pantry, Study/Library, Loft, Utility Room Inside, Secondary Bedroom Down, 1st Floor Lvl/No Steps, High Ceilings, Open Floor Plan, Cable TV Available, High Speed Internet, Laundry Upper Level, Laundry Room, Walk in Closets
- Fireplace(s): Not Applicable
- Floor:Carpeting, Ceramic Tile
- Inclusions:Ceiling Fans, Chandelier, Washer Connection, Dryer Connection, Self-Cleaning Oven, Microwave Oven, Stove/Range, Disposal, Dishwasher, Ice Maker Connection, Water Softener (owned), Smoke Alarm, Security System (Owned), Pre-Wired for Security, Electric Water Heater, Satellite Dish (owned), Garage Door Opener, Plumb for Water Softener, Smooth Cooktop, Solid Counter Tops, 2nd Floor Utility Room, Double Ovens, Custom Cabinets, City Garbage service
- Master Bath Features:Shower Only, Separate Vanity
- Exterior Features:Patio Slab, Covered Patio, Deck/Balcony, Privacy Fence, Sprinkler System, Double Pane Windows, Mature Trees
- Cooling:One Central
- Heating Fuel:Electric, Solar
- Heating:Central, 1 Unit
- Master:18x14
- Bedroom 2:13x10
- Bedroom 3:11x11
- Bedroom 4:11x10
- Dining Room:16x10
- Kitchen:15x11
Architecture
- Bedrooms:5
- Bathrooms:3
- Year Built:2017
- Stories:2
- Style:Two Story, Traditional
- Roof:Composition
- Foundation:Slab
- Parking:Two Car Garage, Attached, Oversized
Property Features
- Neighborhood Amenities:Pool
- Water/Sewer:Water System, Sewer System, City
Tax and Financial Info
- Proposed Terms:Conventional, Cash, Other
- Total Tax:6966.04
5 BD | 3 BA | 2,712 SqFt
© 2025 Lone Star Real Estate. All rights reserved. The data relating to real estate for sale on this web site comes in part from the Internet Data Exchange Program of Lone Star Real Estate. Information provided is for viewer's personal, non-commercial use and may not be used for any purpose other than to identify prospective properties the viewer may be interested in purchasing. Information provided is deemed reliable but not guaranteed. Listing Courtesy of Scott Jauregui with Option One Real Estate.

