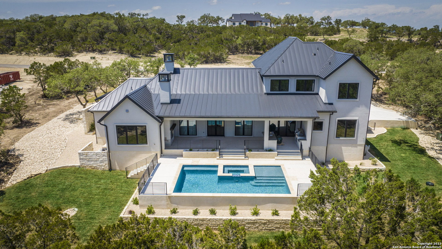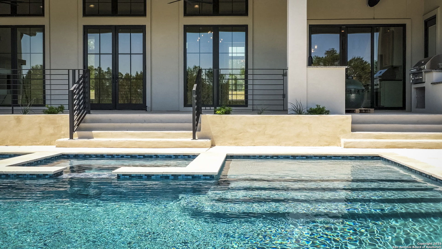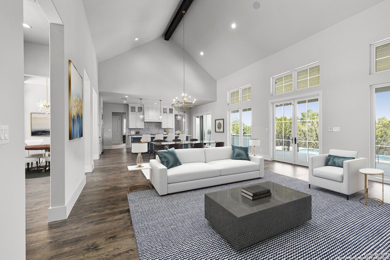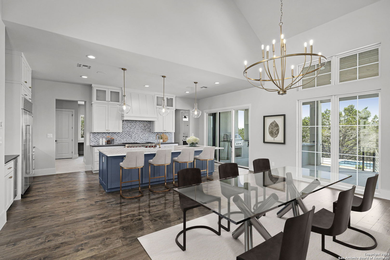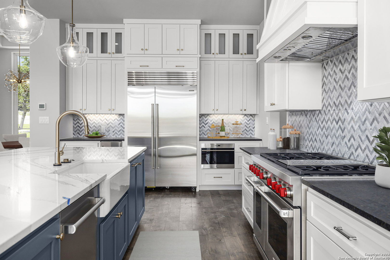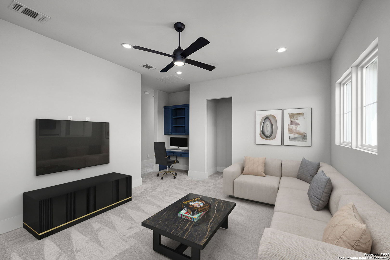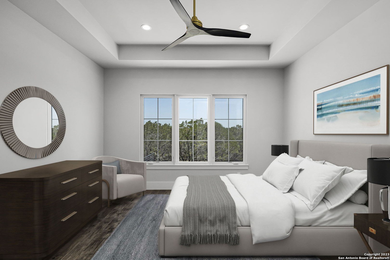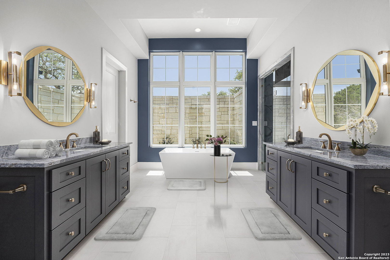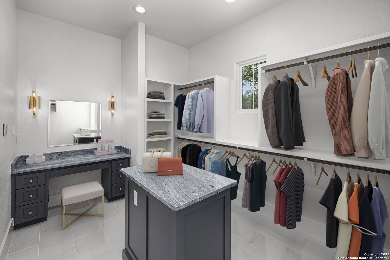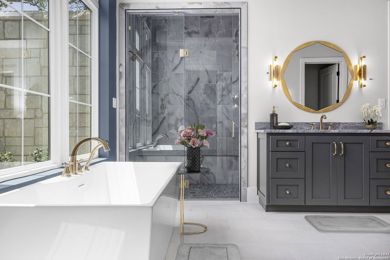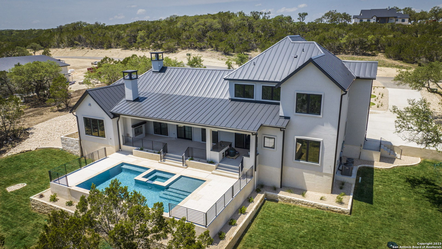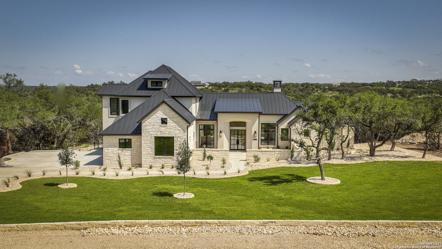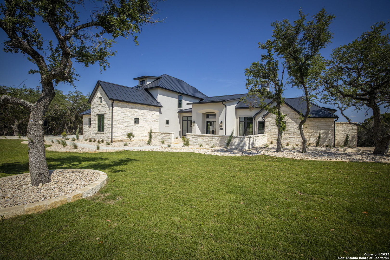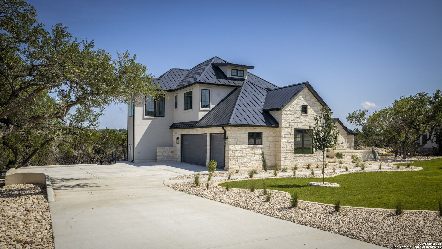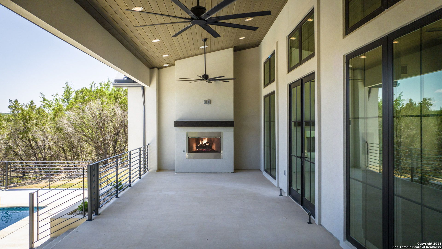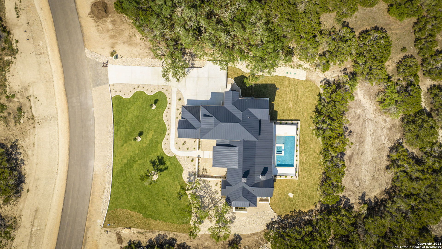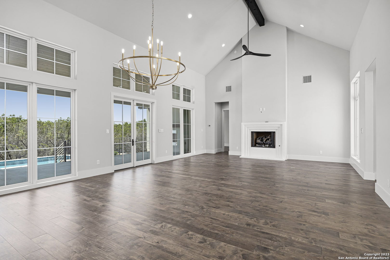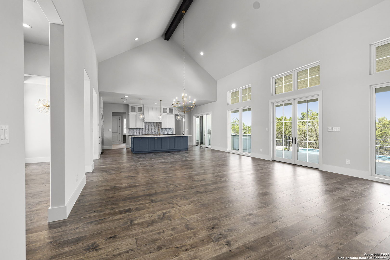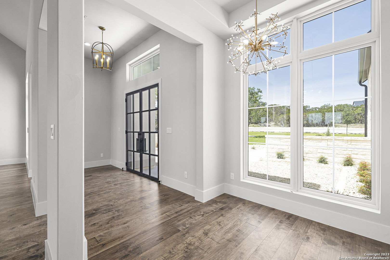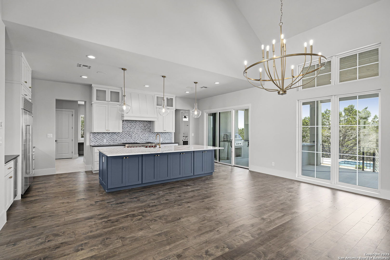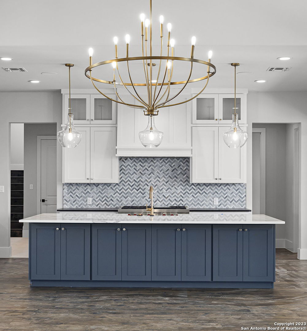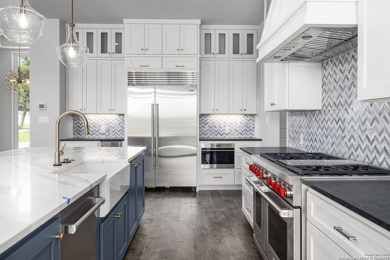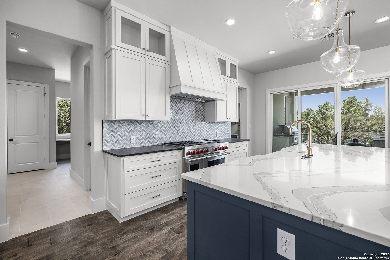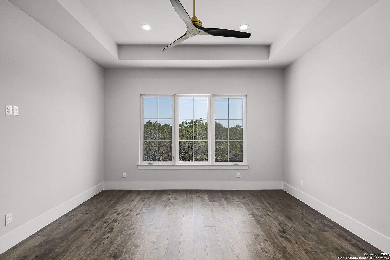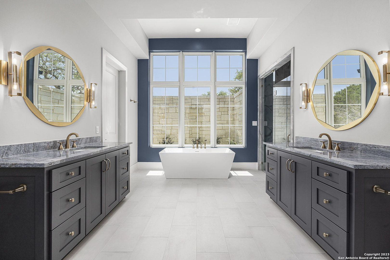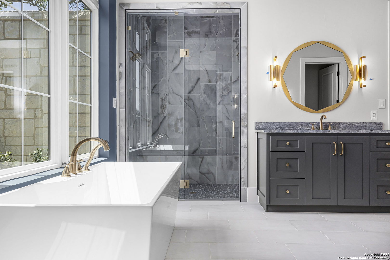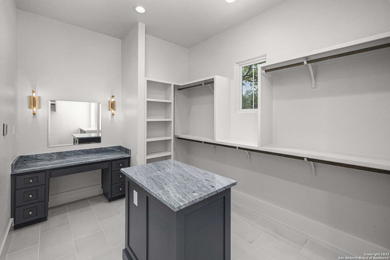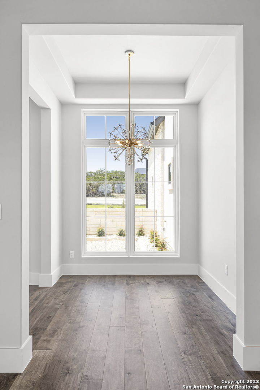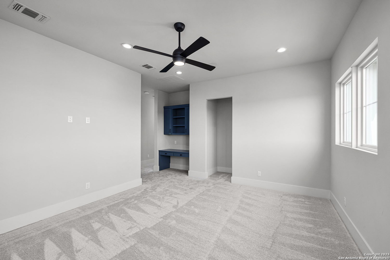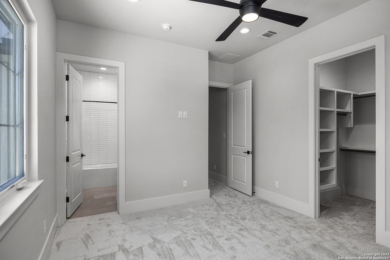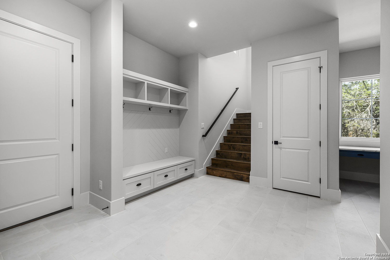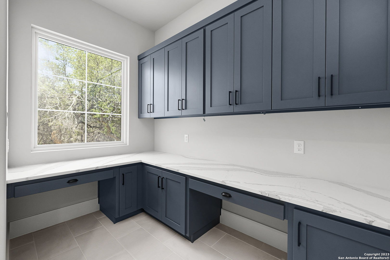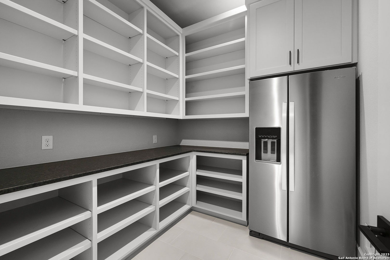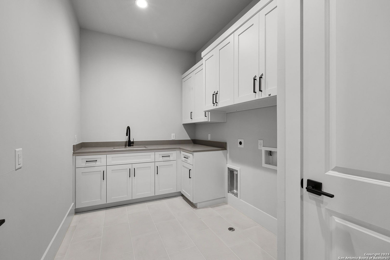Property Details
PARADISE PKWY
Canyon Lake, TX 78133
$1,799,900
5 BD | 6 BA |
Property Description
Brand new Keith Wing Custom Builder home in process in the exclusive Paradise on the Guadalupe, Canyon Lake TX. Situated on a quiet street in a gated section on a spacious 1.4 acre lot. Architecturally designed & engineered w/ this beautiful lot, natural surroundings, & today's buyer in mind. Open concept includes 5 bedrooms, 5.5 bathrooms, 3-car attached garage, mudroom, dining room, living room, outdoor kitchen among the many other custom extras. Beautifully designed pool will be ready to enjoy. Lake Access for swimming, kayaking, and seasonal community activities. Close to New Braunfels, Bulverde, Blanco, for Shopping and Dining, & just 40 mins to the San Antonio Airport and downtown. Inquire for builder specs, site plan, & floor plans.
-
Type: Residential Property
-
Year Built: 2022
-
Cooling: Three+ Central,Heat Pump,Zoned
-
Heating: Central,Heat Pump,Zoned,3+ Units
-
Lot Size: 1 Acre
Property Details
- Status:Available
- Type:Residential Property
- MLS #:1656968
- Year Built:2022
- Sq. Feet:4,147
Community Information
- Address:1621 PARADISE PKWY Canyon Lake, TX 78133
- County:Comal
- City:Canyon Lake
- Subdivision:PARADISE ON THE GUADALUPE
- Zip Code:78133
School Information
- School System:Comal
- High School:Call District
- Middle School:Call District
- Elementary School:Call District
Features / Amenities
- Total Sq. Ft.:4,147
- Interior Features:Two Living Area, Eat-In Kitchen, Two Eating Areas, Island Kitchen, Breakfast Bar, Walk-In Pantry, Utility Room Inside, Open Floor Plan, Cable TV Available, High Speed Internet, Laundry Main Level, Telephone, Walk in Closets, Attic - Access only, Attic - Partially Floored, Attic - Pull Down Stairs
- Fireplace(s): One, Living Room
- Floor:Ceramic Tile, Wood
- Inclusions:Ceiling Fans, Chandelier, Washer Connection, Dryer Connection, Built-In Oven, Microwave Oven, Disposal, Dishwasher, Smoke Alarm, Gas Water Heater, Garage Door Opener, Solid Counter Tops, Custom Cabinets, Carbon Monoxide Detector, 2+ Water Heater Units, Private Garbage Service
- Master Bath Features:Tub/Shower Separate, Double Vanity, Garden Tub
- Cooling:Three+ Central, Heat Pump, Zoned
- Heating Fuel:Electric
- Heating:Central, Heat Pump, Zoned, 3+ Units
- Master:15x15
- Bedroom 2:12x14
- Bedroom 3:13x19
- Bedroom 4:13x19
- Kitchen:12x21
Architecture
- Bedrooms:5
- Bathrooms:6
- Year Built:2022
- Stories:2
- Style:Two Story, Craftsman
- Roof:Flat
- Foundation:Slab
- Parking:Four or More Car Garage
Property Features
- Neighborhood Amenities:Controlled Access, Pool, Tennis, Clubhouse, Park/Playground, Jogging Trails, Bike Trails, BBQ/Grill, Basketball Court, Volleyball Court
- Water/Sewer:Private Well, Septic
Tax and Financial Info
- Proposed Terms:Conventional, VA, Cash
- Total Tax:18000
5 BD | 6 BA | 4,147 SqFt
© 2024 Lone Star Real Estate. All rights reserved. The data relating to real estate for sale on this web site comes in part from the Internet Data Exchange Program of Lone Star Real Estate. Information provided is for viewer's personal, non-commercial use and may not be used for any purpose other than to identify prospective properties the viewer may be interested in purchasing. Information provided is deemed reliable but not guaranteed. Listing Courtesy of Matthew Pierce with Anders Pierce Realty.

