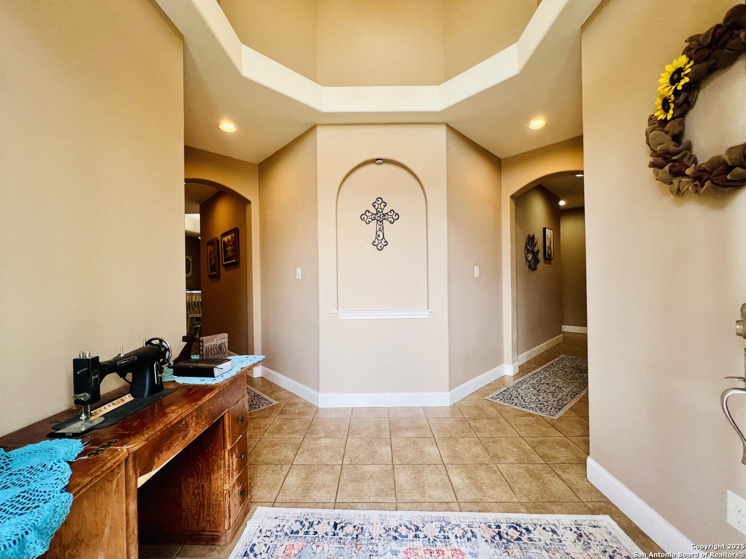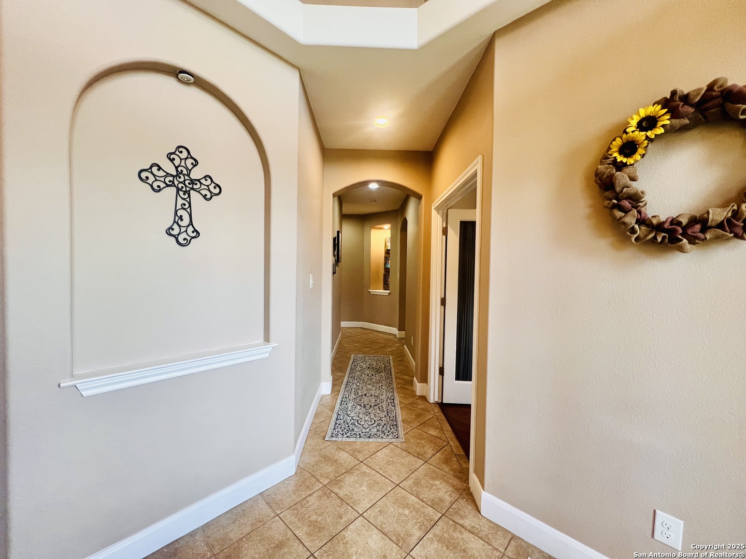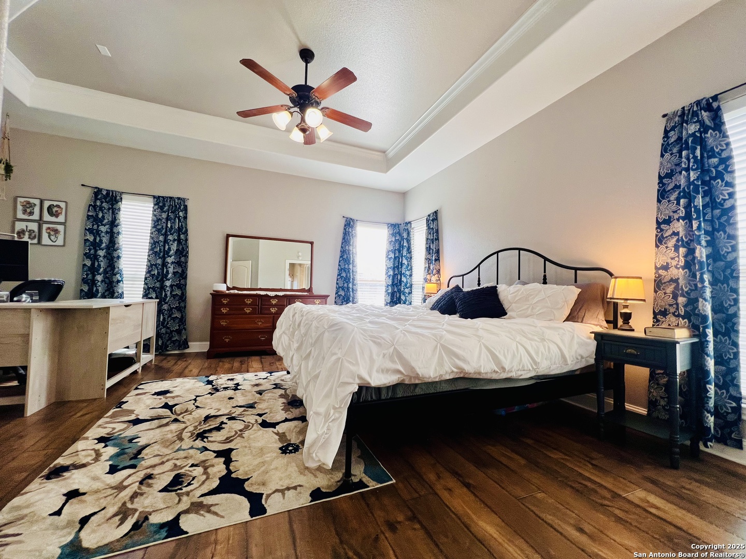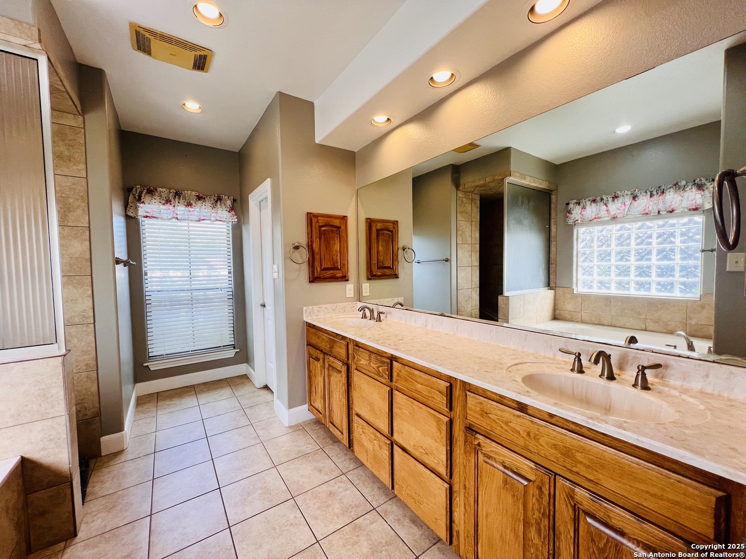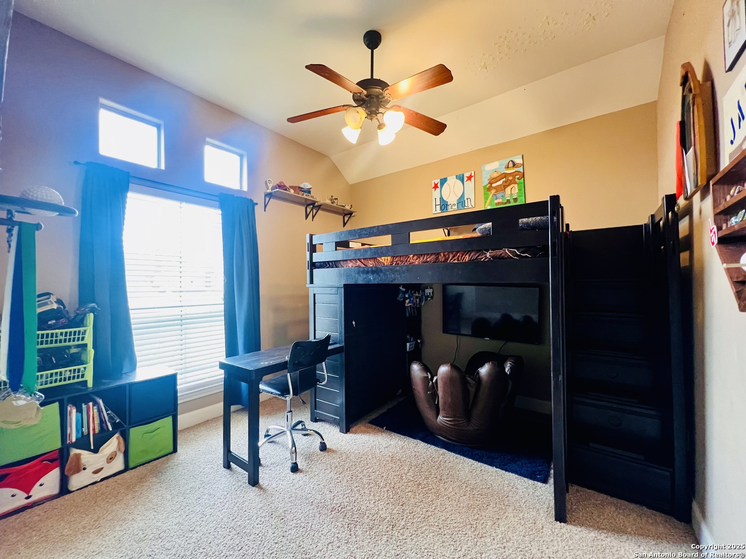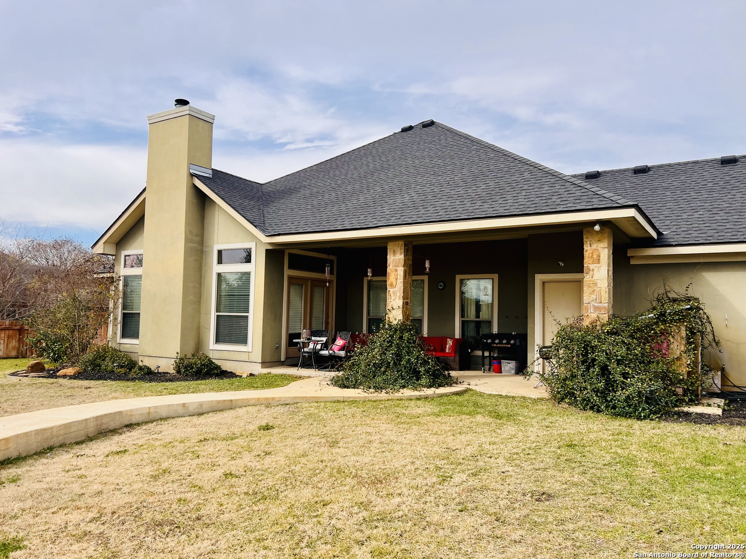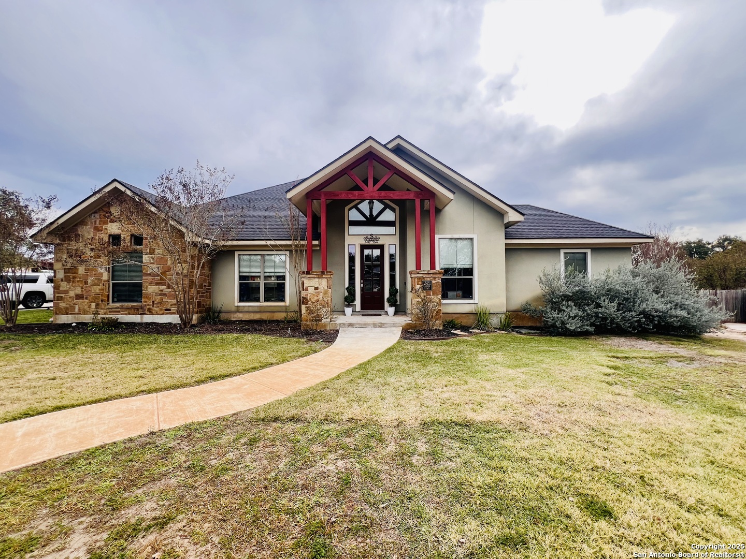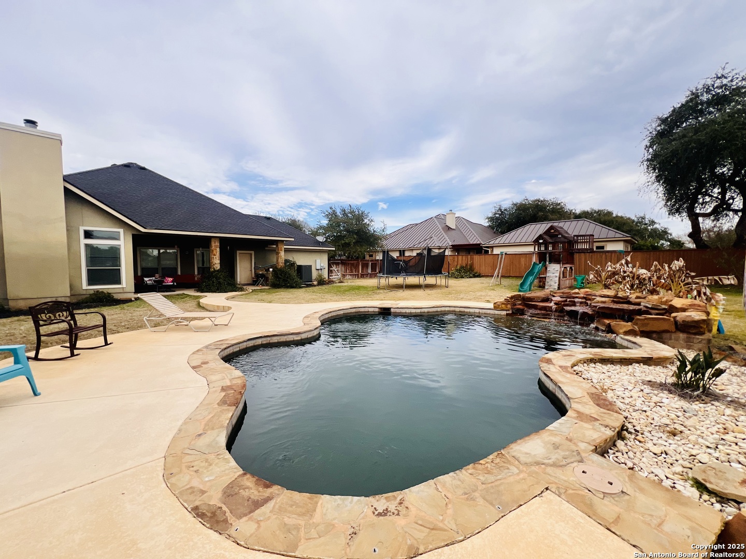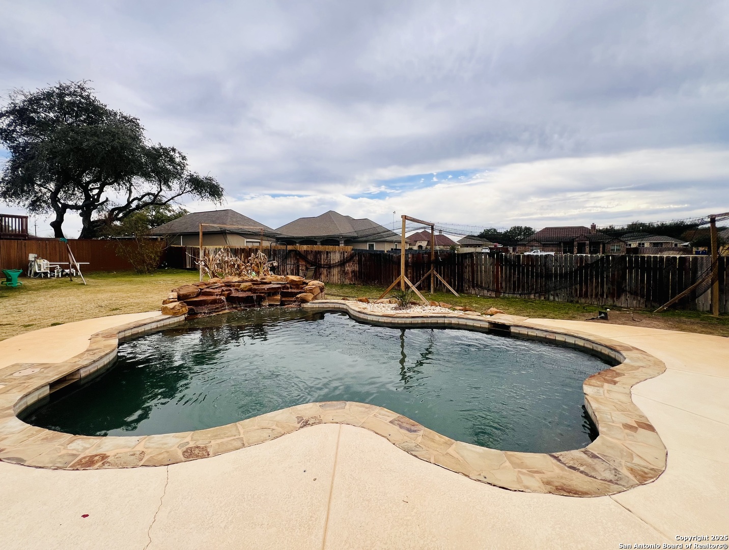Property Details
Clover Ridge
Pleasanton, TX 78064
$475,000
4 BD | 2 BA |
Property Description
Welcome HOME to this extraordinary 4 bedroom, 2 bath house sitting on a spacious 1/2 acre lot, offering plenty of room for outdoor activities and entertaining in the highly sought-after Jamestown subdivision! This is not your standard open floor plan!! Step inside to the welcoming entry way that leads to open living space from either direction. Find a well-appointed kitchen with a granite island that provides a backdrop to the dining are and cozy living room warmed by a fireplace and ample natural light. The highlight of this property is the inviting swimming pool including an enticing rock fountain ledge, perfect for relaxing after a long day or hosting summer BBQs with friends and family. Don't miss out on the opportunity to make this house your forever home in this desirable neighborhood! Schedule a showing today before it's gone.
-
Type: Residential Property
-
Year Built: 2007
-
Cooling: One Central
-
Heating: Central
-
Lot Size: 0.50 Acres
Property Details
- Status:Available
- Type:Residential Property
- MLS #:1835597
- Year Built:2007
- Sq. Feet:2,259
Community Information
- Address:1621 Clover Ridge Pleasanton, TX 78064
- County:Atascosa
- City:Pleasanton
- Subdivision:JAMESTOWN S/D UNIT 2
- Zip Code:78064
School Information
- School System:Pleasanton
- High School:Pleasanton
- Middle School:Pleasanton
- Elementary School:Pleasanton
Features / Amenities
- Total Sq. Ft.:2,259
- Interior Features:One Living Area, Island Kitchen, Walk-In Pantry, Utility Room Inside, High Ceilings, Open Floor Plan
- Fireplace(s): One, Living Room, Wood Burning
- Floor:Carpeting, Ceramic Tile
- Inclusions:Washer Connection, Dryer Connection
- Master Bath Features:Tub/Shower Separate, Double Vanity
- Cooling:One Central
- Heating Fuel:Electric
- Heating:Central
- Master:17x15
- Bedroom 2:12x12
- Bedroom 3:13x12
- Bedroom 4:11x10
- Dining Room:12x14
- Kitchen:12x14
Architecture
- Bedrooms:4
- Bathrooms:2
- Year Built:2007
- Stories:1
- Style:One Story
- Roof:Composition
- Foundation:Slab
- Parking:Two Car Garage
Property Features
- Neighborhood Amenities:None
- Water/Sewer:City
Tax and Financial Info
- Proposed Terms:Conventional, FHA, VA, Cash
- Total Tax:8095.86
4 BD | 2 BA | 2,259 SqFt
© 2025 Lone Star Real Estate. All rights reserved. The data relating to real estate for sale on this web site comes in part from the Internet Data Exchange Program of Lone Star Real Estate. Information provided is for viewer's personal, non-commercial use and may not be used for any purpose other than to identify prospective properties the viewer may be interested in purchasing. Information provided is deemed reliable but not guaranteed. Listing Courtesy of Sara Seewald with Dowdy Real Estate, LLC.











