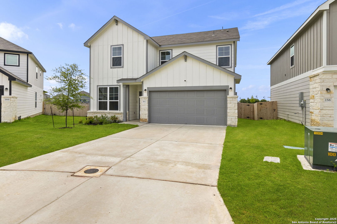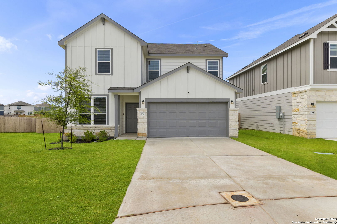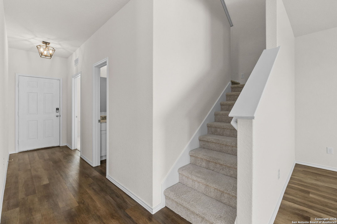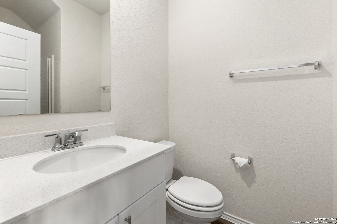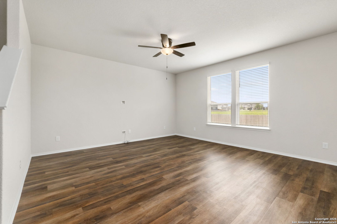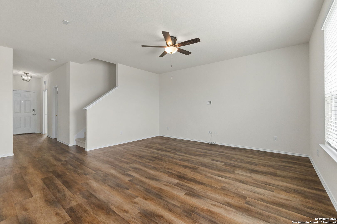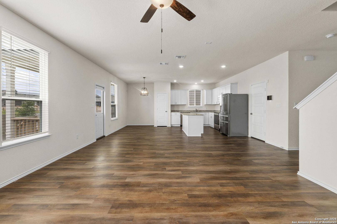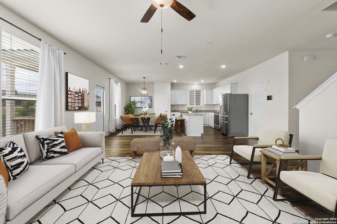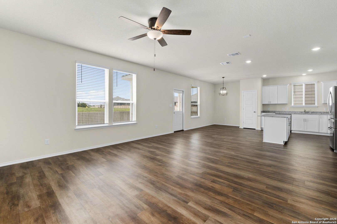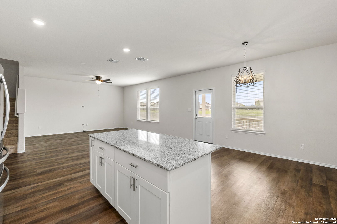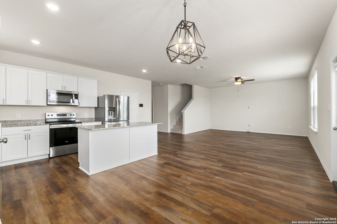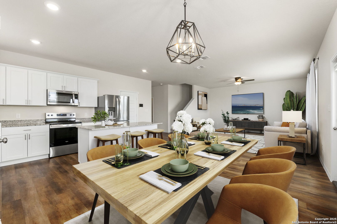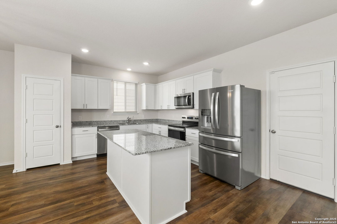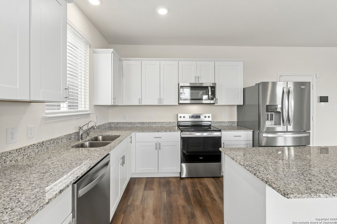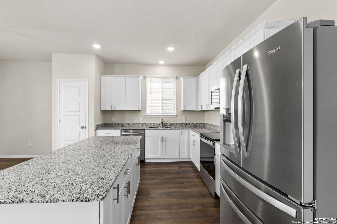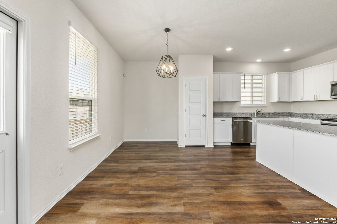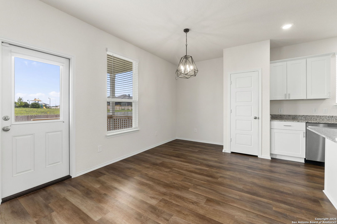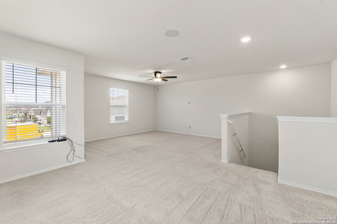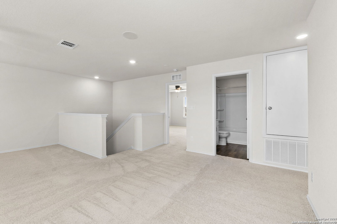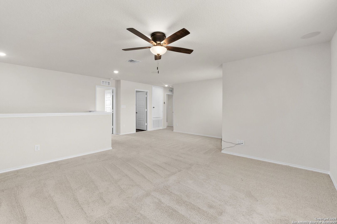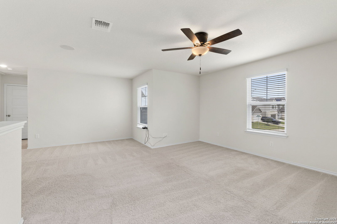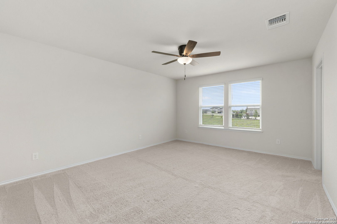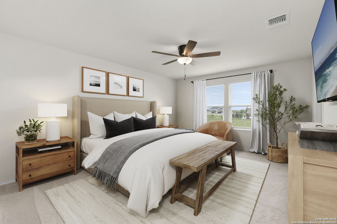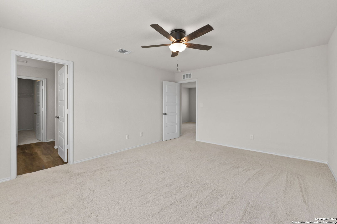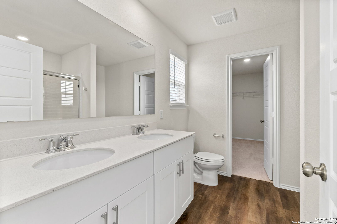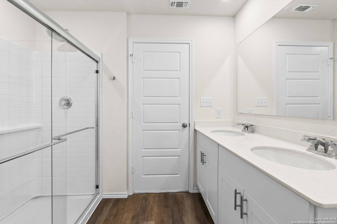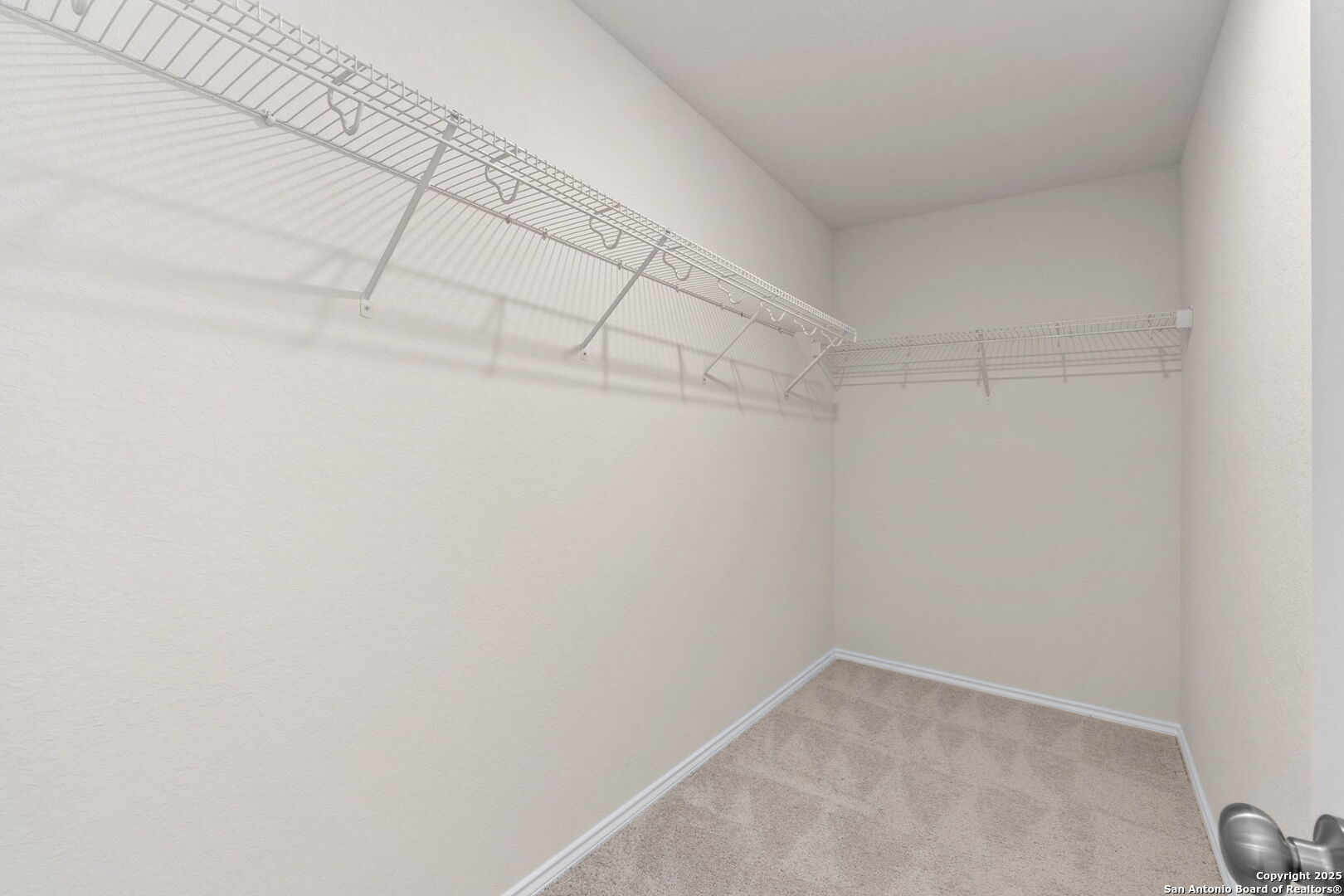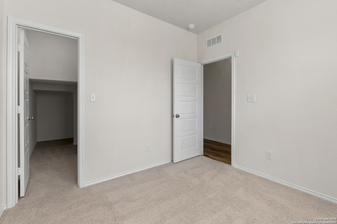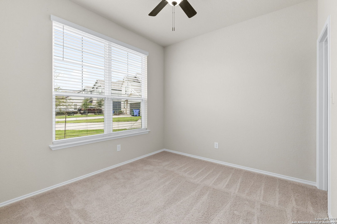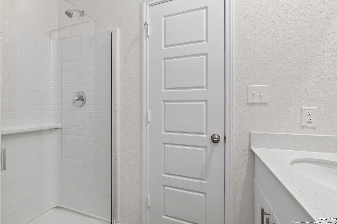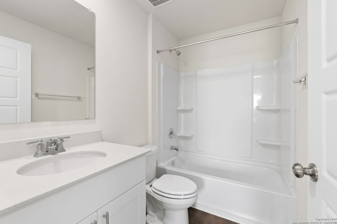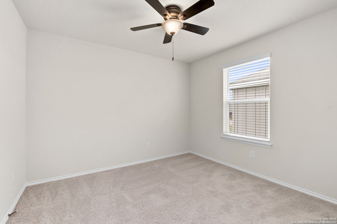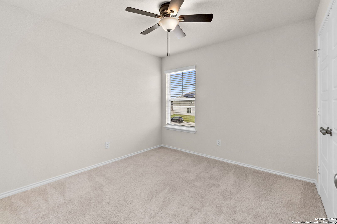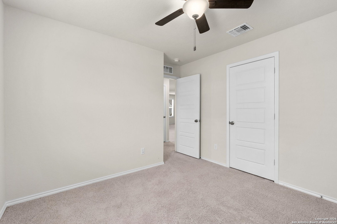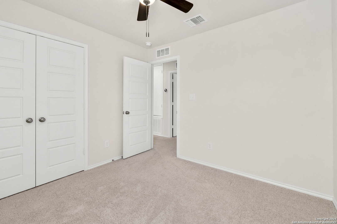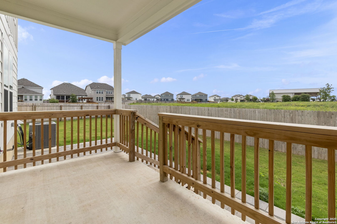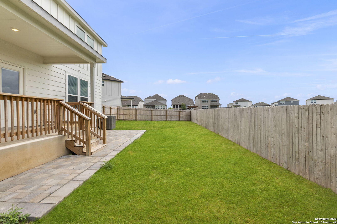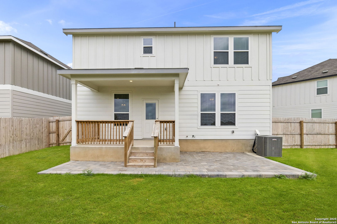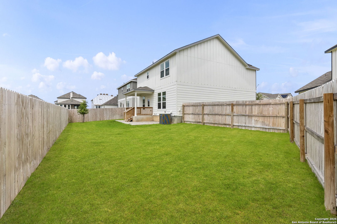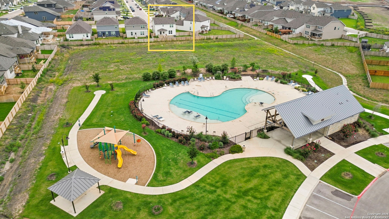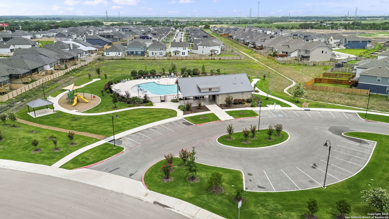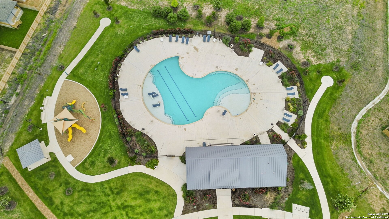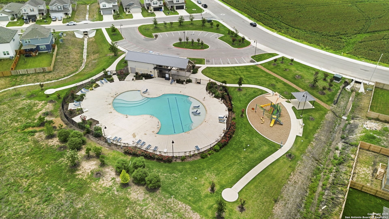Property Details
Hazy Glade
Seguin, TX 78155
$310,000
4 BD | 3 BA |
Property Description
***Refrigerator included, up to $5,000 in seller concessions, and plumbing for a water softener***. Bright, functional, and full of charm-this two-story home offers the space and style today's buyers are seeking. Ideally situated between New Braunfels and Seguin with quick access to Highway 46, the location provides small-town living with big-time convenience. Inside, the open layout seamlessly connects the spacious living room, dining area, and kitchen, creating a natural gathering space for friends and family. A downstairs bedroom with a walk-in closet offers flexible options for guests, an office, or a hobby room. The kitchen is sure to impress with granite countertops, white cabinetry, a center island, and stainless steel appliances. Upstairs, a generous loft makes the perfect second living area or playroom. The grand primary suite offers room to unwind, featuring an expansive en suite bathroom with dual sinks, a walk-in shower, and a large walk-in closet. Two additional bedrooms and a full bath round out the second level. Step out back to a covered patio overlooking a grassy backyard-ideal for outdoor dining, play, or relaxing in the shade. Be sure to view the full list of upgrades for more thoughtful touches that make this home a standout.
-
Type: Residential Property
-
Year Built: 2024
-
Cooling: One Central
-
Heating: Central
-
Lot Size: 0.13 Acres
Property Details
- Status:Available
- Type:Residential Property
- MLS #:1873648
- Year Built:2024
- Sq. Feet:2,079
Community Information
- Address:162 Hazy Glade Seguin, TX 78155
- County:Guadalupe
- City:Seguin
- Subdivision:LILY SPRINGS
- Zip Code:78155
School Information
- School System:Navarro Isd
- High School:Navarro High
- Middle School:Navarro
- Elementary School:Navarro Elementary
Features / Amenities
- Total Sq. Ft.:2,079
- Interior Features:One Living Area, Eat-In Kitchen, Island Kitchen, Game Room, Utility Room Inside, Secondary Bedroom Down, High Ceilings, Cable TV Available, High Speed Internet
- Fireplace(s): Not Applicable
- Floor:Carpeting, Vinyl
- Inclusions:Washer Connection, Dryer Connection, Stove/Range, Disposal, Dishwasher, Ice Maker Connection, Vent Fan, Smoke Alarm, Solid Counter Tops
- Master Bath Features:Shower Only, Double Vanity
- Cooling:One Central
- Heating Fuel:Electric
- Heating:Central
- Master:13x16
- Bedroom 2:9x7
- Bedroom 3:10x10
- Bedroom 4:10x10
- Dining Room:16x10
- Family Room:15x19
- Kitchen:18x9
- Office/Study:20x15
Architecture
- Bedrooms:4
- Bathrooms:3
- Year Built:2024
- Stories:2
- Style:Two Story
- Roof:Composition
- Foundation:Slab
- Parking:Two Car Garage, Attached
Property Features
- Neighborhood Amenities:None
- Water/Sewer:Water System, Sewer System
Tax and Financial Info
- Proposed Terms:Conventional, FHA, VA, Cash
- Total Tax:611.78
4 BD | 3 BA | 2,079 SqFt
© 2025 Lone Star Real Estate. All rights reserved. The data relating to real estate for sale on this web site comes in part from the Internet Data Exchange Program of Lone Star Real Estate. Information provided is for viewer's personal, non-commercial use and may not be used for any purpose other than to identify prospective properties the viewer may be interested in purchasing. Information provided is deemed reliable but not guaranteed. Listing Courtesy of John Espinosa with Coldwell Banker D'Ann Harper, REALTOR.

