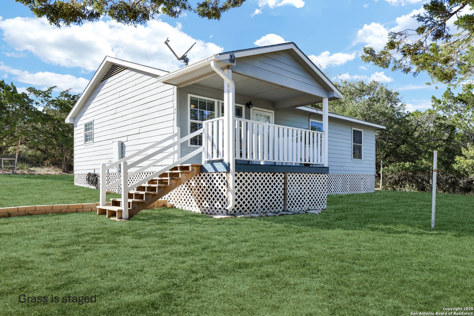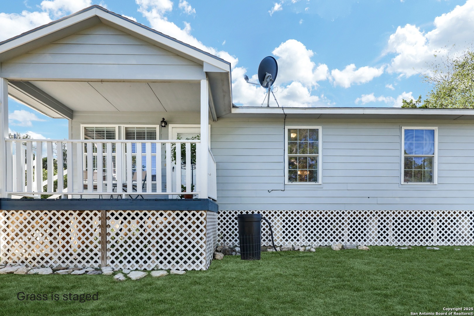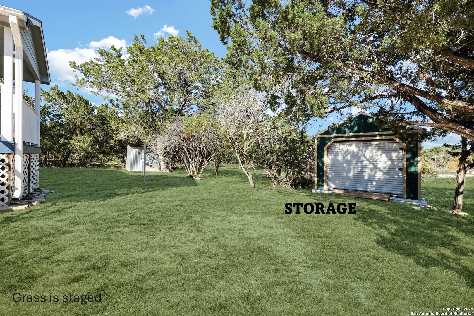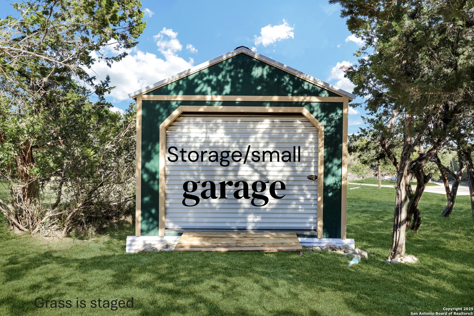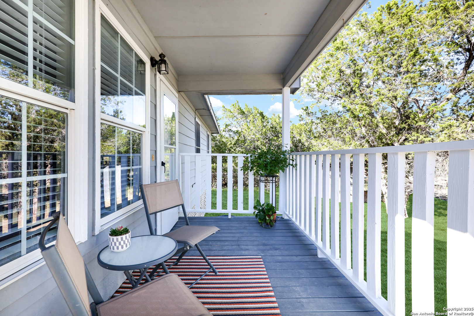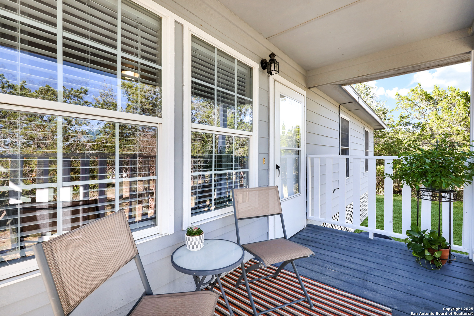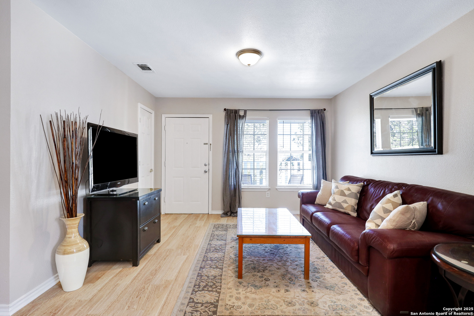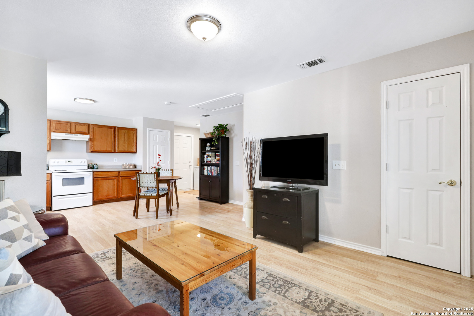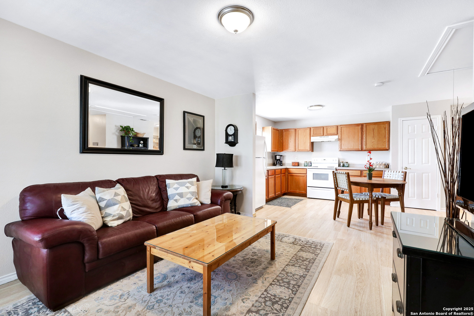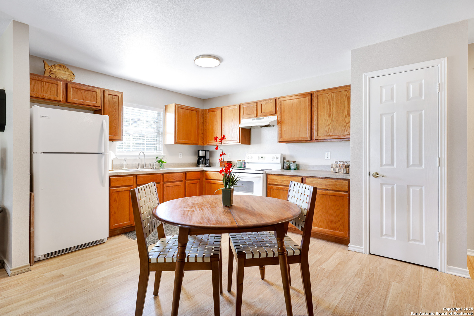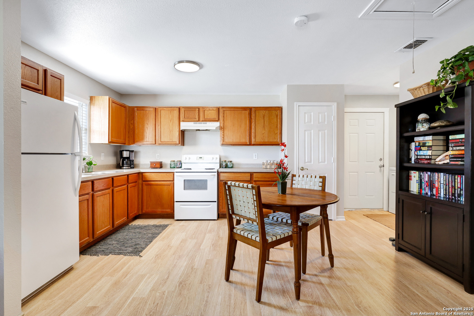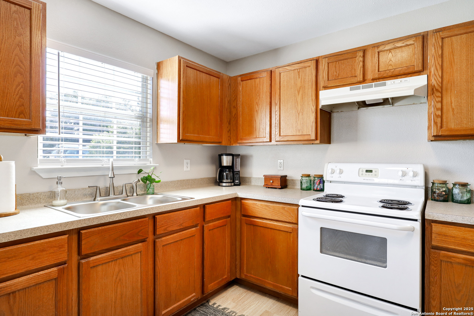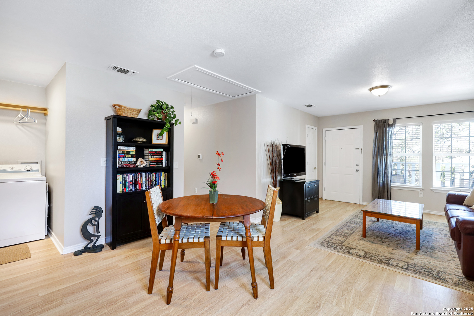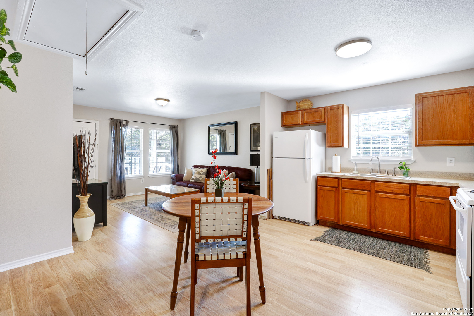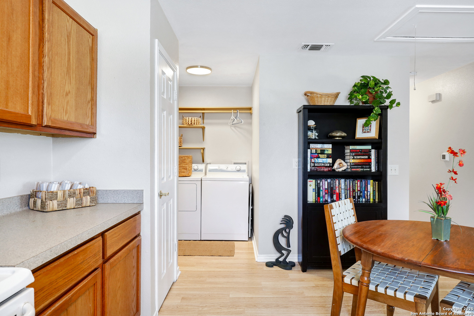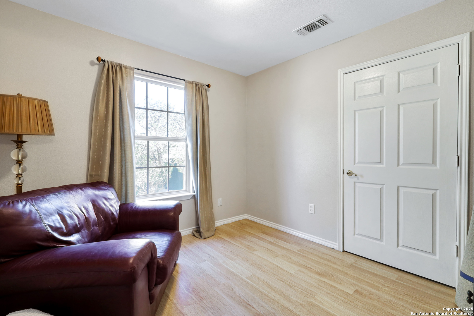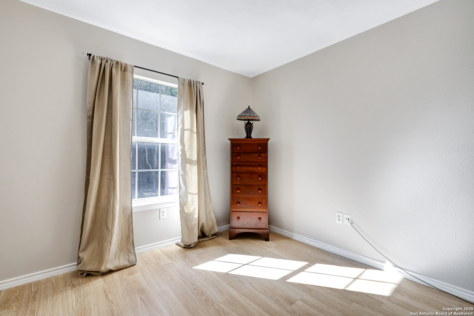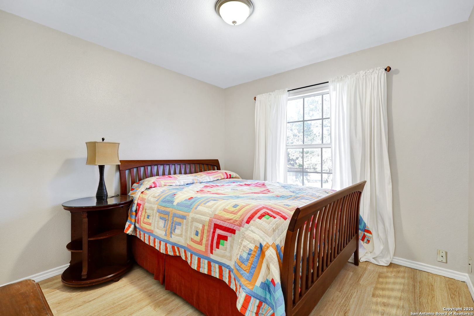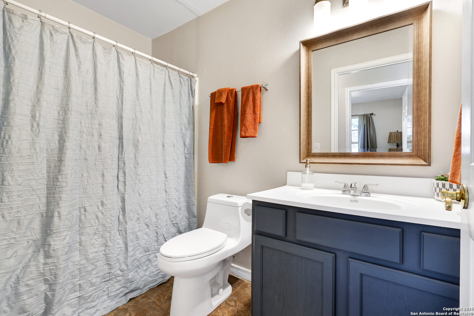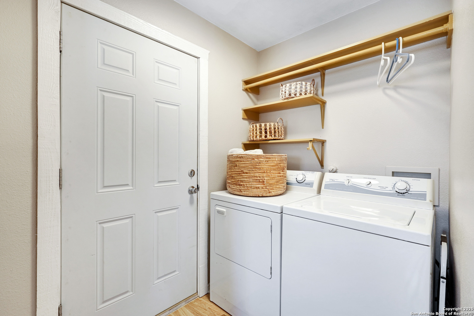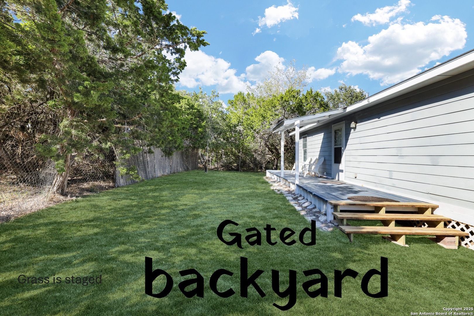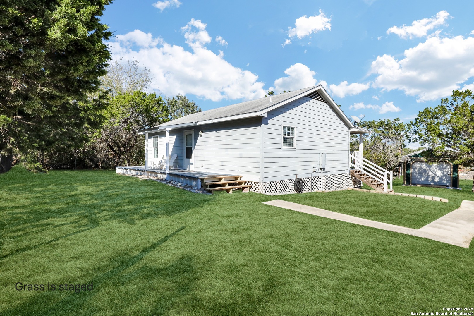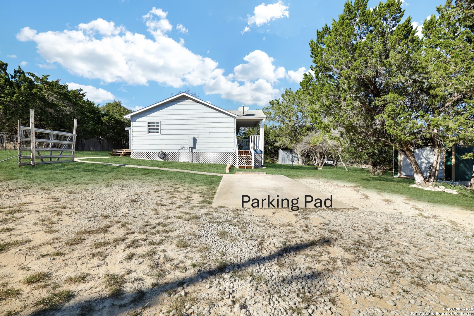Property Details
20th St W
Lakehills, TX 78063
$178,500
3 BD | 1 BA |
Property Description
Are you looking to live in a little town in Texas? A perfect little getaway from big city life...being just a short drive from San Antonio. Look no further, come take a look at this charming home, located in the scenic Texas Hill Country. As you pull onto the gravel drive, you can park on the pad and walk right up to the stairs that leads you to the front door and balcony. The outdoor area features a large front yard with trees, private storage, and an enclosed septic tanka. Next door to the property is the local hangout, Medina Lake Country Club, an ideal spot to walk over for a burger and a cold beer. The backyard is gated and provides ample space for your pets to run. The home is quaint, with three bedrooms and a full bath. It also boasts a spacious eat-in kitchen with plenty of counter space and a large pantry. Washer & Dryer are off the kitchen and the door leads you to the backyard with a long deck. Call for an appointment & come take a look.
-
Type: Residential Property
-
Year Built: 2004
-
Cooling: One Central
-
Heating: Central
-
Lot Size: 0.45 Acres
Property Details
- Status:Available
- Type:Residential Property
- MLS #:1841603
- Year Built:2004
- Sq. Feet:925
Community Information
- Address:162 20th St W Lakehills, TX 78063
- County:Bandera
- City:Lakehills
- Subdivision:AVALON
- Zip Code:78063
School Information
- School System:Bandera Isd
- High School:Bandera
- Middle School:Bandera
- Elementary School:Hill Country
Features / Amenities
- Total Sq. Ft.:925
- Interior Features:One Living Area, Eat-In Kitchen, Utility Room Inside, Open Floor Plan, High Speed Internet, Laundry Main Level, Laundry in Kitchen, Walk in Closets
- Fireplace(s): Not Applicable
- Floor:Ceramic Tile, Laminate
- Inclusions:Washer Connection, Dryer Connection, Stove/Range, Refrigerator, Water Softener (owned), Electric Water Heater, Smooth Cooktop
- Exterior Features:Deck/Balcony, Chain Link Fence, Double Pane Windows, Storage Building/Shed, Mature Trees
- Cooling:One Central
- Heating Fuel:Electric
- Heating:Central
- Master:10x10
- Bedroom 2:10x10
- Bedroom 3:9x9
- Kitchen:12x15
Architecture
- Bedrooms:3
- Bathrooms:1
- Year Built:2004
- Stories:1
- Style:Traditional
- Roof:Composition
- Parking:One Car Garage, Detached
Property Features
- Lot Dimensions:90 x 90
- Neighborhood Amenities:None
- Water/Sewer:Septic
Tax and Financial Info
- Proposed Terms:Conventional, FHA, VA, Cash
- Total Tax:1769
3 BD | 1 BA | 925 SqFt
© 2025 Lone Star Real Estate. All rights reserved. The data relating to real estate for sale on this web site comes in part from the Internet Data Exchange Program of Lone Star Real Estate. Information provided is for viewer's personal, non-commercial use and may not be used for any purpose other than to identify prospective properties the viewer may be interested in purchasing. Information provided is deemed reliable but not guaranteed. Listing Courtesy of Corie Dilley with JMAT COMPANY, REALTORS.

