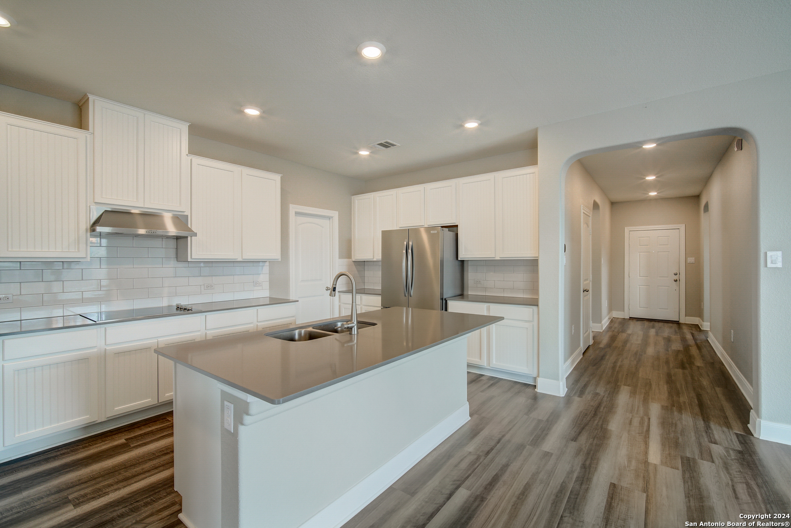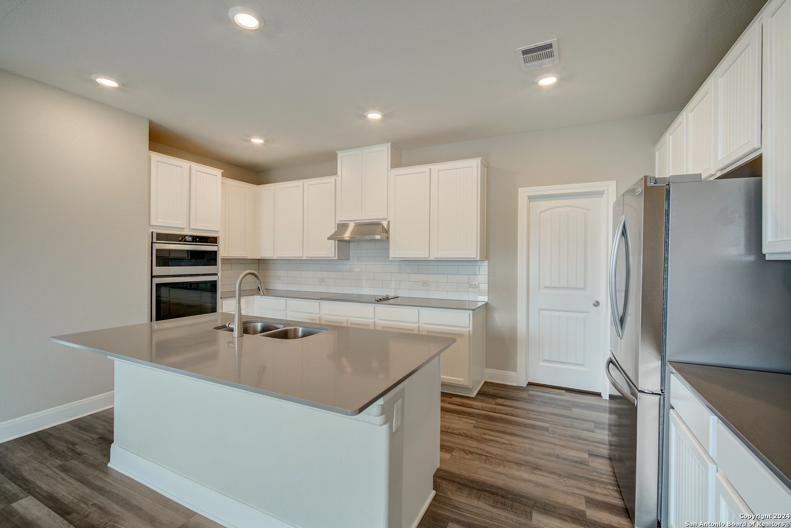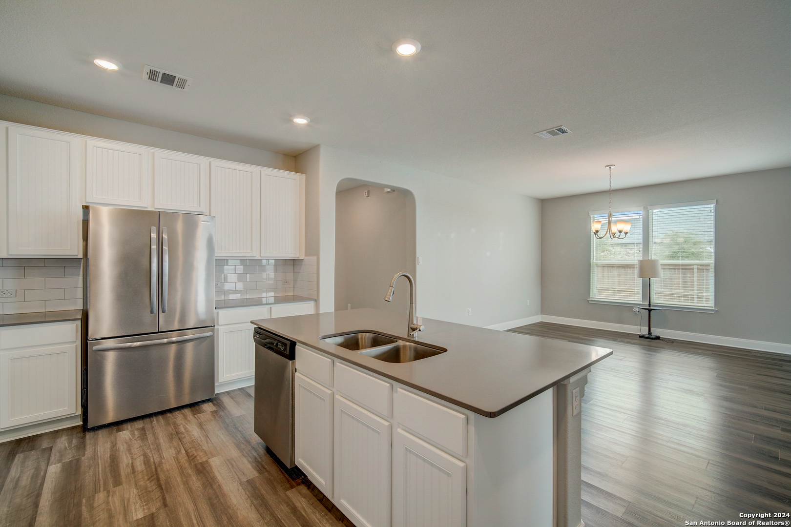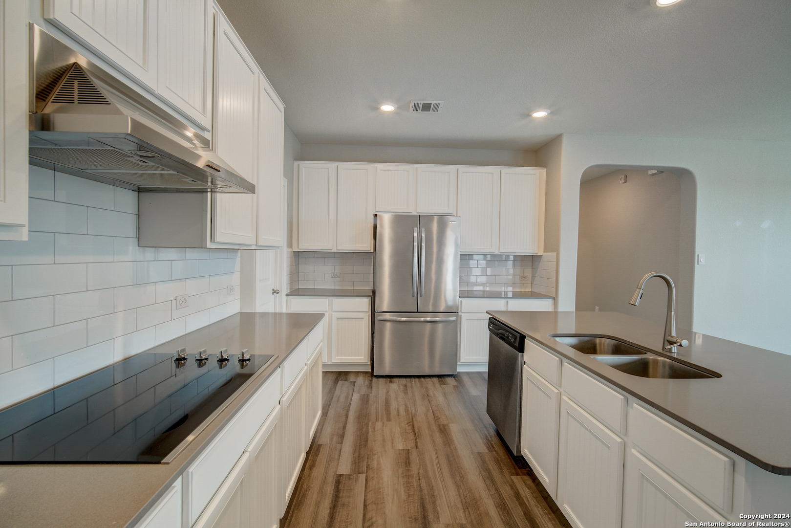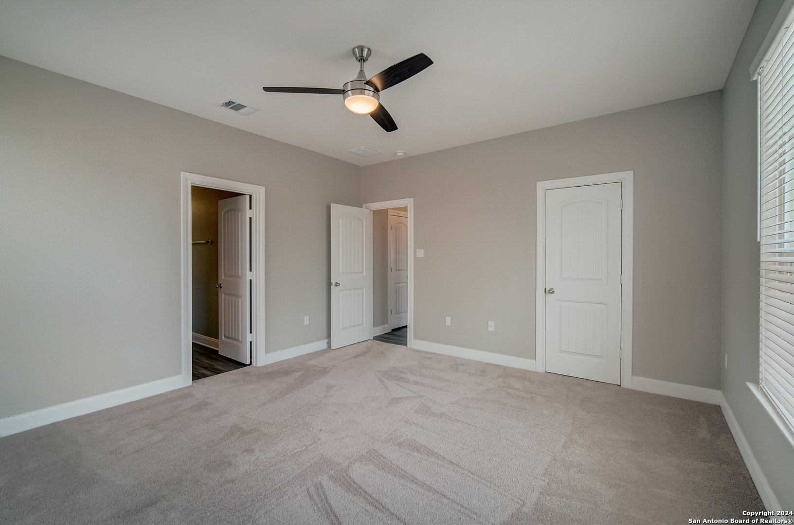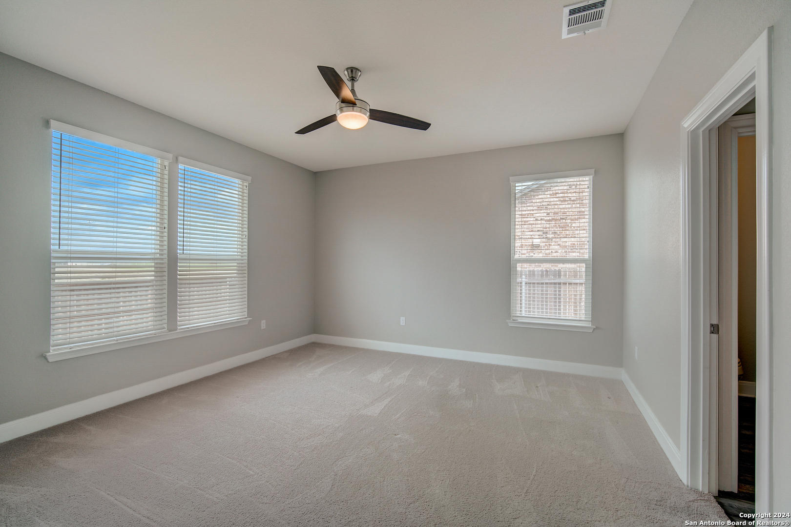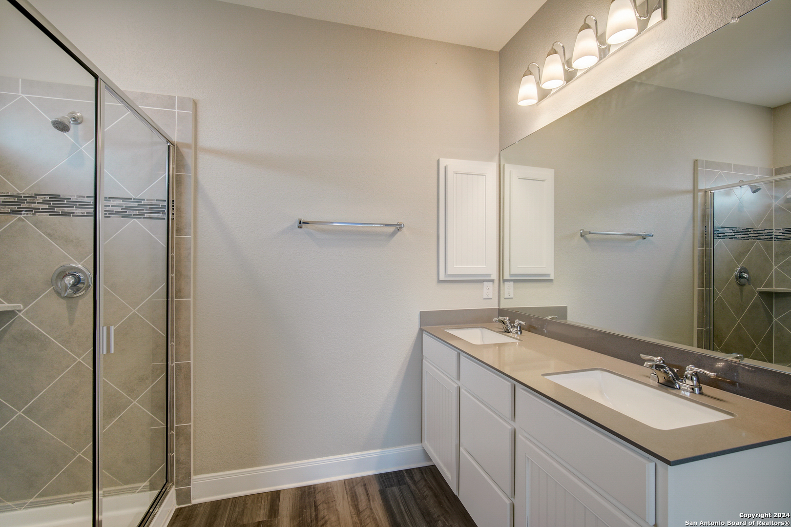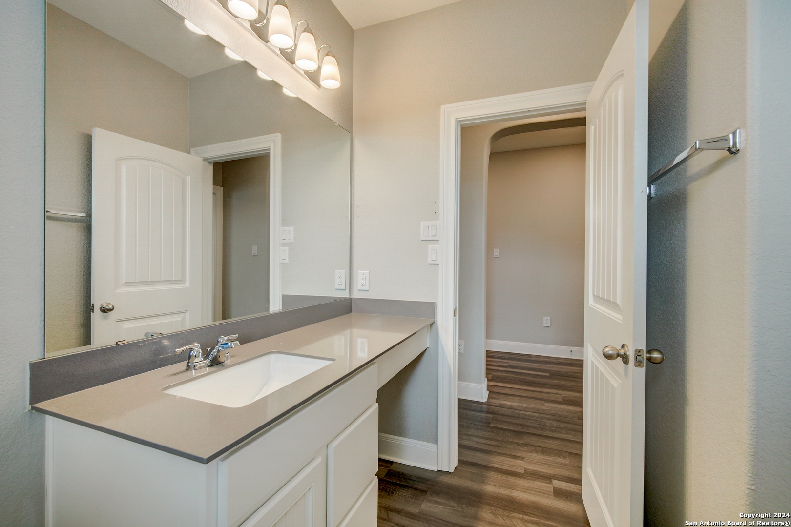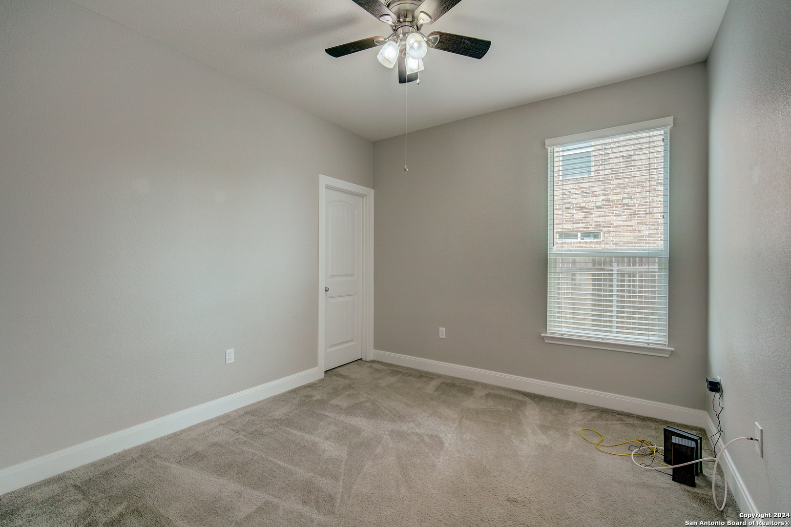Property Details
Foxglove
Lockhart, TX 78644
$359,000
4 BD | 2 BA |
Property Description
WELCOME HOME to this beautiful property located in the charming town of Lockhart, Texas. As you approach, you'll be captivated by its great curb appeal, showcasing a well-maintained exterior on a spacious corner lot. Step inside through the roomy entryway and be greeted by an open floor plan that seamlessly blends the living, dining, and kitchen areas, perfect for entertaining guests or relaxing with family. The kitchen features sleek granite countertops, stainless steal appliances, and ample cabinet space for all your culinary needs. Retreat to the oversized primary en-suite, complete with a full bath with a glass walk in shower, walk-in closet, and plenty of natural light, creating a serene oasis for relaxation. Equipped with smart home technology, ensuring convenience and peace of mind. Step outside and enjoy the spacious private backyard with an extended patio, which is perfect for entertaining friends and family. Elevate beyond with your exceptional quality epoxy garage floor. Walking distance to both the elementary and junior high schools. Easy and quick accessibility to major roads and everything else Lockhart has to offer. NEW refrigerator and washer/dryer.
-
Type: Residential Property
-
Year Built: 2019
-
Cooling: One Central
-
Heating: Central
-
Lot Size: 0.20 Acres
Property Details
- Status:Available
- Type:Residential Property
- MLS #:1763247
- Year Built:2019
- Sq. Feet:2,011
Community Information
- Address:1619 Foxglove Lockhart, TX 78644
- County:Caldwell
- City:Lockhart
- Subdivision:CALL AGENT
- Zip Code:78644
School Information
- School System:CALL DISTRICT
- High School:Call District
- Middle School:Call District
- Elementary School:Call District
Features / Amenities
- Total Sq. Ft.:2,011
- Interior Features:One Living Area, Liv/Din Combo, Eat-In Kitchen, Island Kitchen, Walk-In Pantry, Study/Library, 1st Floor Lvl/No Steps, High Ceilings, Open Floor Plan, Pull Down Storage, High Speed Internet, All Bedrooms Downstairs, Laundry Main Level, Laundry Room, Walk in Closets, Attic - Floored, Attic - Pull Down Stairs
- Fireplace(s): Not Applicable
- Floor:Carpeting, Laminate
- Inclusions:Ceiling Fans, Chandelier, Washer Connection, Dryer Connection, Washer, Dryer, Cook Top, Built-In Oven, Self-Cleaning Oven, Microwave Oven, Stove/Range, Gas Cooking, Refrigerator, Disposal, Dishwasher, Vent Fan, Smoke Alarm, Pre-Wired for Security, Gas Water Heater, Garage Door Opener, Solid Counter Tops, Carbon Monoxide Detector, City Garbage service
- Master Bath Features:Shower Only, Double Vanity
- Cooling:One Central
- Heating Fuel:Electric
- Heating:Central
- Master:15x14
- Bedroom 2:12x11
- Bedroom 3:12x10
- Bedroom 4:14x10
- Kitchen:13x10
Architecture
- Bedrooms:4
- Bathrooms:2
- Year Built:2019
- Stories:1
- Style:One Story
- Roof:Composition
- Foundation:Slab
- Parking:Two Car Garage, Attached
Property Features
- Neighborhood Amenities:Park/Playground
- Water/Sewer:City
Tax and Financial Info
- Proposed Terms:Conventional, FHA, VA, Cash
- Total Tax:4618
4 BD | 2 BA | 2,011 SqFt
© 2024 Lone Star Real Estate. All rights reserved. The data relating to real estate for sale on this web site comes in part from the Internet Data Exchange Program of Lone Star Real Estate. Information provided is for viewer's personal, non-commercial use and may not be used for any purpose other than to identify prospective properties the viewer may be interested in purchasing. Information provided is deemed reliable but not guaranteed. Listing Courtesy of Lauren Gerds with Levi Rodgers Real Estate Group.





