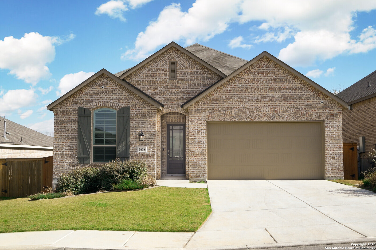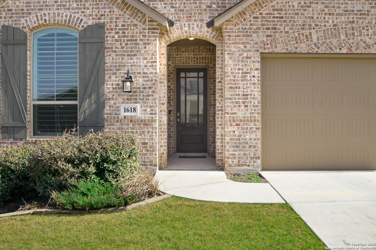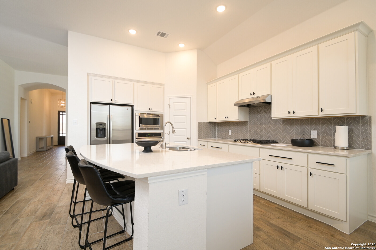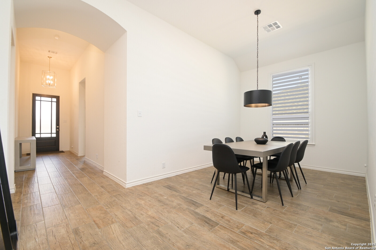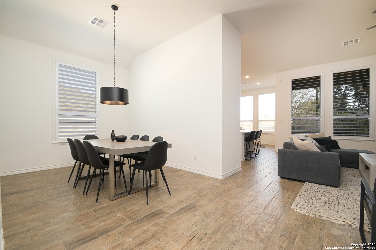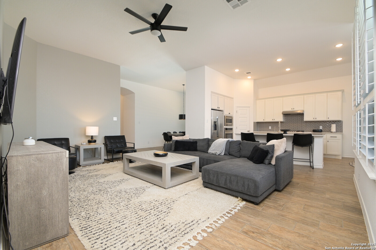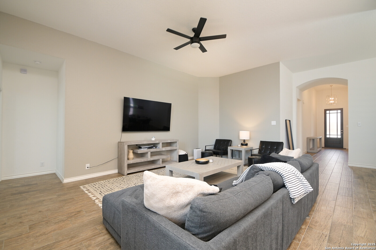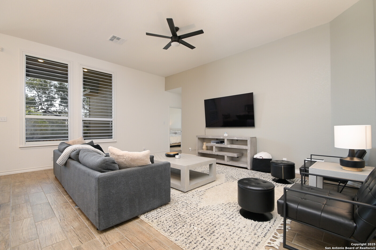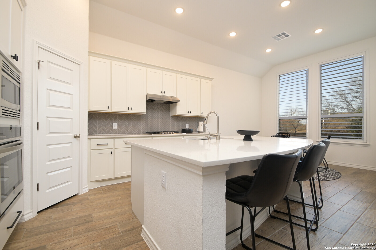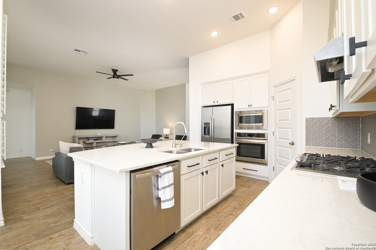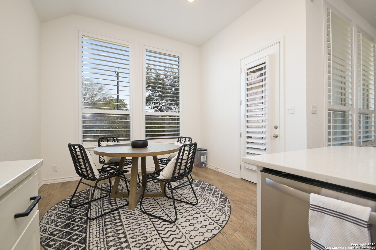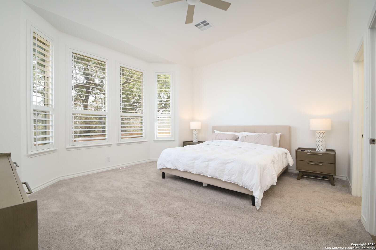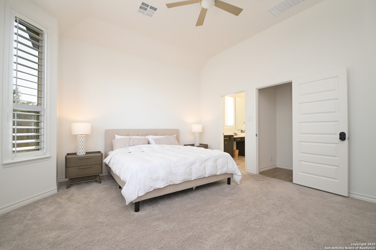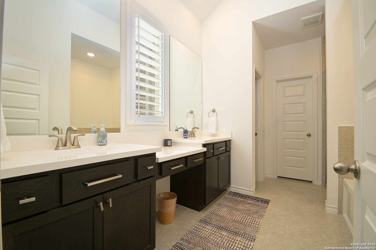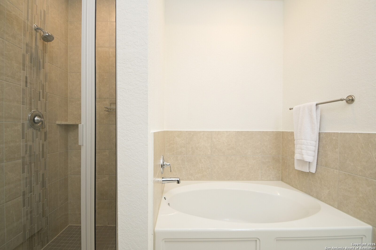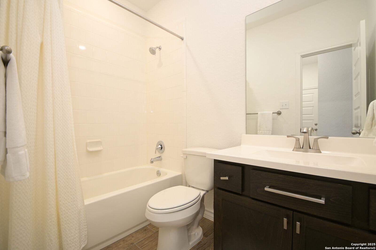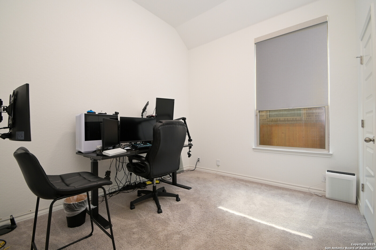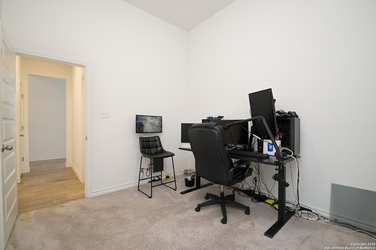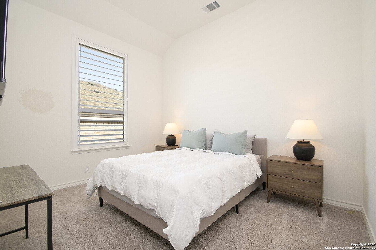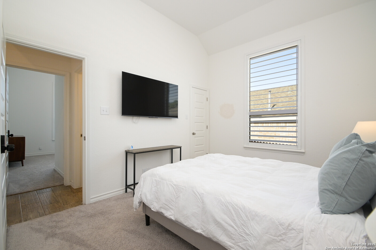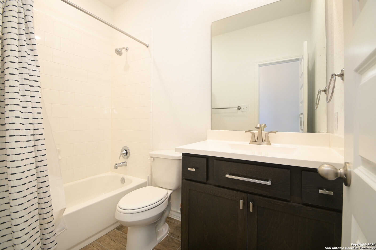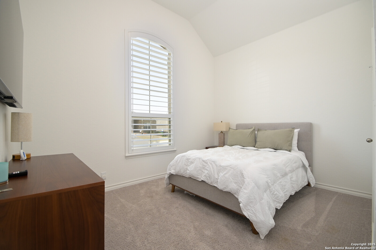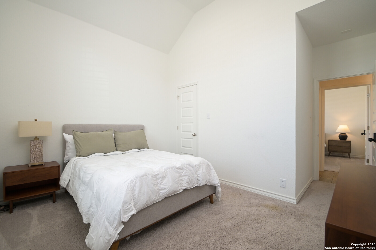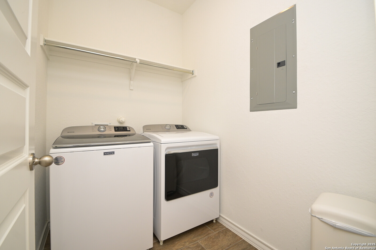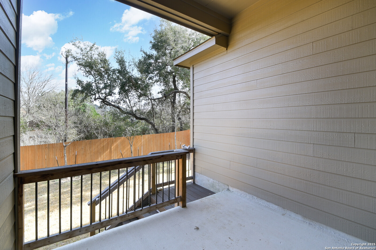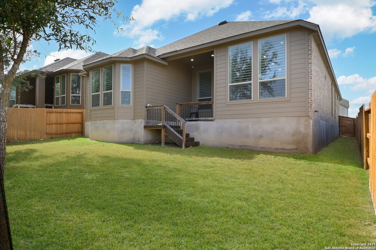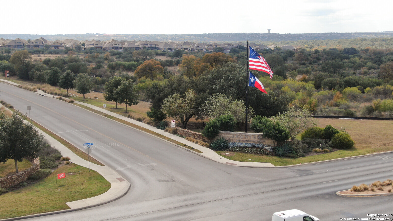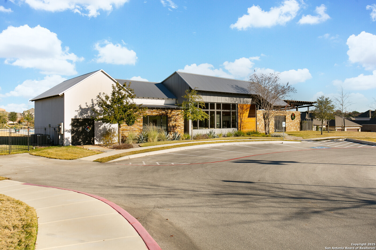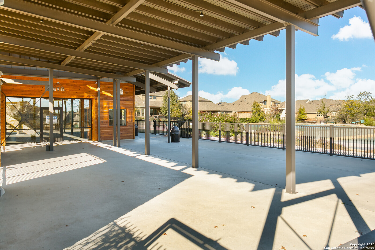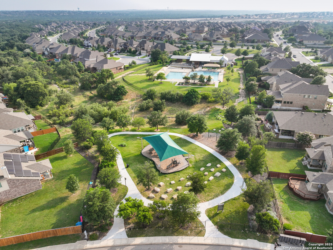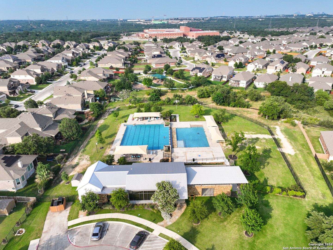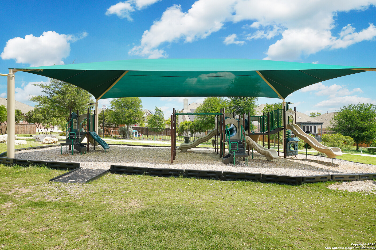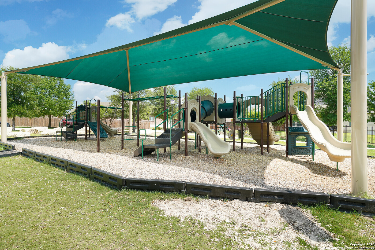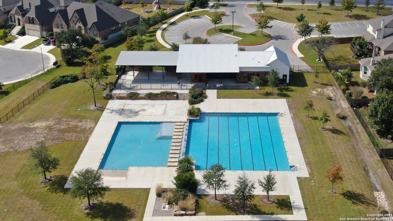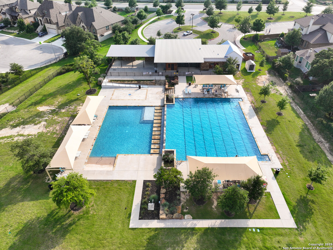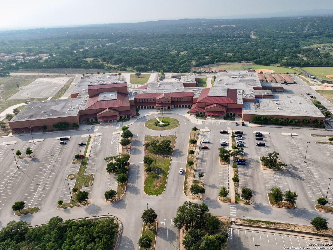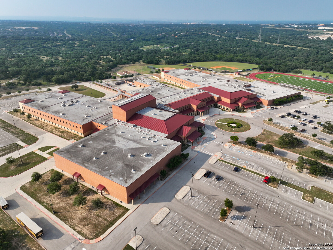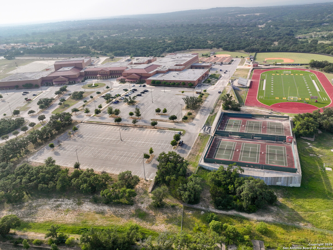Property Details
Pitcher Bend
San Antonio, TX 78253
$469,900
4 BD | 3 BA |
Property Description
Step into luxury with this stunning single-story home, packed with upgrades galore and designed for both comfort and elegance. Featuring 4 spacious bedrooms, 3 full baths, and a generous 2-car garage, this home boasts an open-concept layout that's perfect for entertaining. The gourmet kitchen is a showstopper, complete with a huge island, sleek countertops, and high-end finishes ideal for gathering with friends and family. Large 8' tall windows flood the space with natural light while offering breathtaking greenbelt views. Relax in the primary suite retreat, featuring a spa-like bath with an oversized walk-in shower for ultimate relaxation. The formal dining area adds a touch of sophistication, while the bright and airy living spaces create the perfect setting for everyday living. With designer touches throughout and meticulous attention to detail, this home is truly move-in ready. Don't miss your chance to own this charming, upgraded dream home!
-
Type: Residential Property
-
Year Built: 2022
-
Cooling: One Central
-
Heating: Central
-
Lot Size: 0.14 Acres
Property Details
- Status:Available
- Type:Residential Property
- MLS #:1848361
- Year Built:2022
- Sq. Feet:2,111
Community Information
- Address:1618 Pitcher Bend San Antonio, TX 78253
- County:Bexar
- City:San Antonio
- Subdivision:FRONTERRA AT WESTPOINTE - BEXA
- Zip Code:78253
School Information
- School System:Northside
- High School:William Brennan
- Middle School:Dolph Briscoe
- Elementary School:Cole
Features / Amenities
- Total Sq. Ft.:2,111
- Interior Features:Attic - Radiant Barrier Decking, Attic - Storage Only, Breakfast Bar, Cable TV Available, Eat-In Kitchen, High Ceilings, High Speed Internet, Island Kitchen, Laundry Room, Two Eating Areas, Utility Room Inside, Walk in Closets, Walk-In Pantry
- Fireplace(s): Not Applicable
- Floor:Carpeting, Ceramic Tile
- Inclusions:Ceiling Fans, Chandelier, Washer Connection, Dryer Connection, Stove/Range, Gas Cooking, Dishwasher, Garage Door Opener, Plumb for Water Softener
- Master Bath Features:Tub/Shower Separate, Double Vanity
- Exterior Features:Covered Patio, Double Pane Windows, Has Gutters, Privacy Fence, Sprinkler System
- Cooling:One Central
- Heating Fuel:Electric
- Heating:Central
- Master:16x12
- Bedroom 2:13x10
- Bedroom 3:13x10
- Bedroom 4:11x10
- Dining Room:9x10
- Kitchen:19x9
Architecture
- Bedrooms:4
- Bathrooms:3
- Year Built:2022
- Stories:1
- Style:One Story
- Roof:Composition
- Foundation:Slab
- Parking:Two Car Garage
Property Features
- Neighborhood Amenities:Pool, Clubhouse, Park/Playground, Jogging Trails
- Water/Sewer:Water System
Tax and Financial Info
- Proposed Terms:Conventional, FHA, VA, TX Vet, Cash
- Total Tax:8067.54
4 BD | 3 BA | 2,111 SqFt
© 2025 Lone Star Real Estate. All rights reserved. The data relating to real estate for sale on this web site comes in part from the Internet Data Exchange Program of Lone Star Real Estate. Information provided is for viewer's personal, non-commercial use and may not be used for any purpose other than to identify prospective properties the viewer may be interested in purchasing. Information provided is deemed reliable but not guaranteed. Listing Courtesy of Lisa Marie Guzman with eXp Realty.

