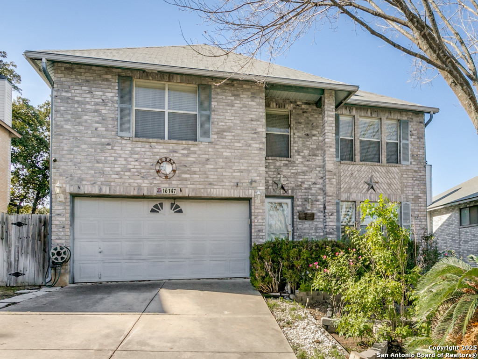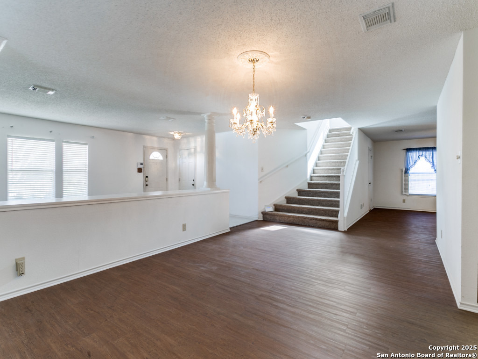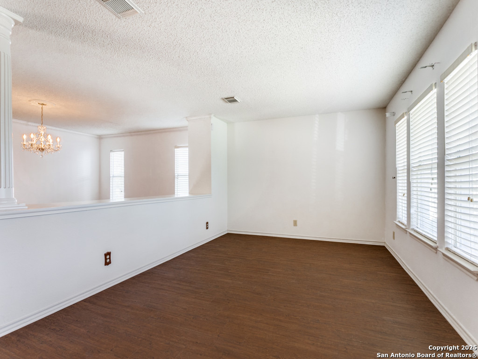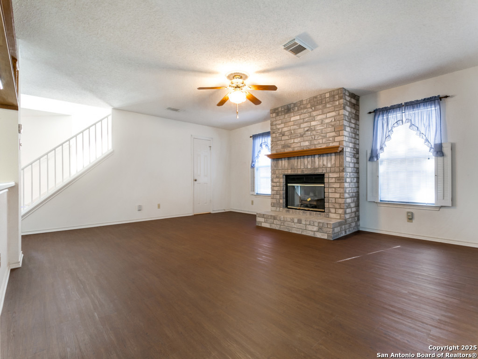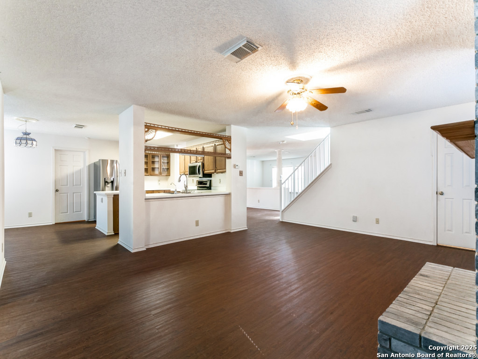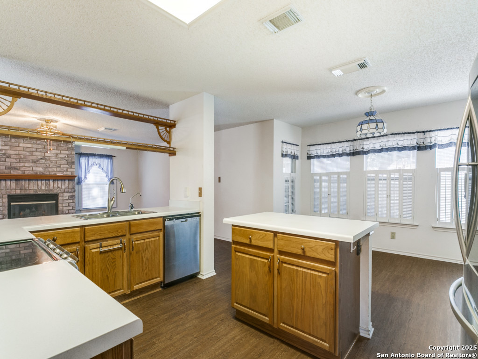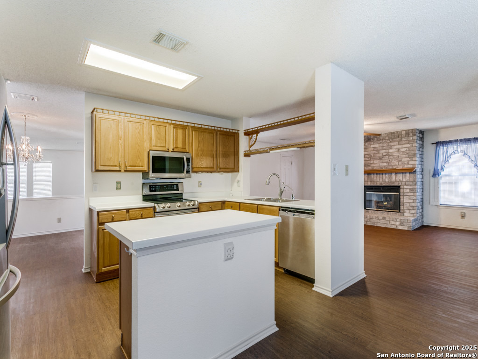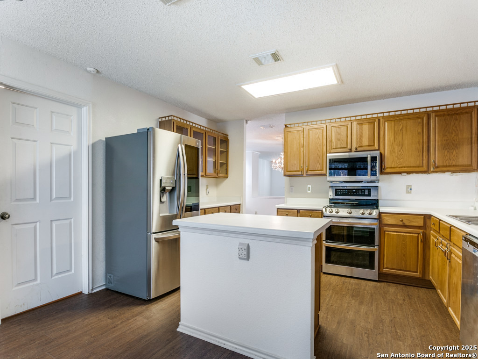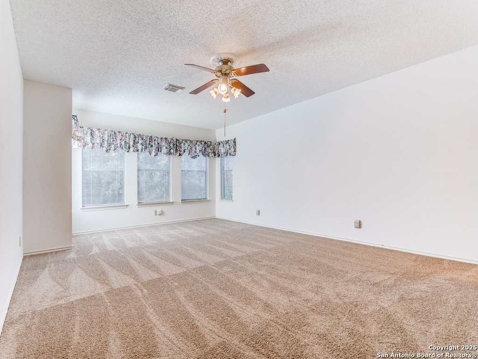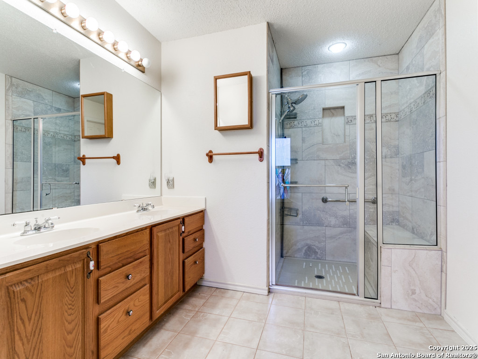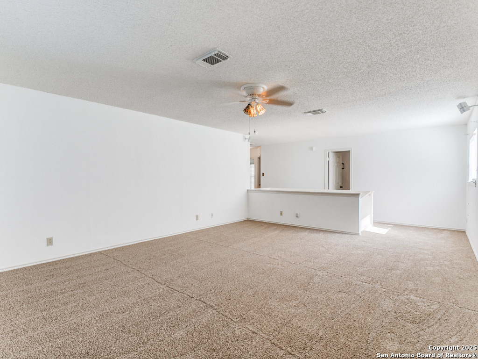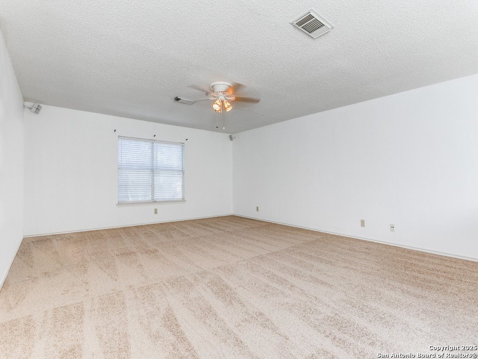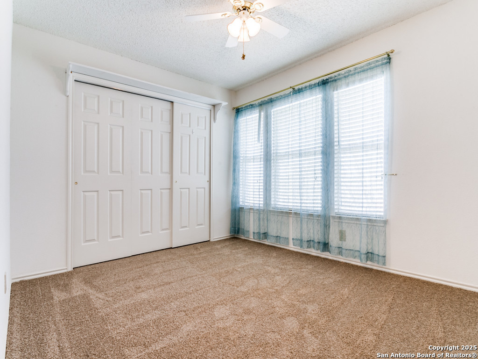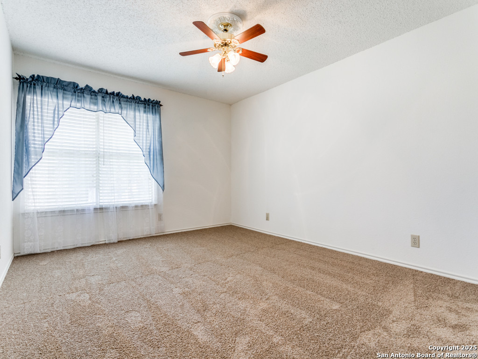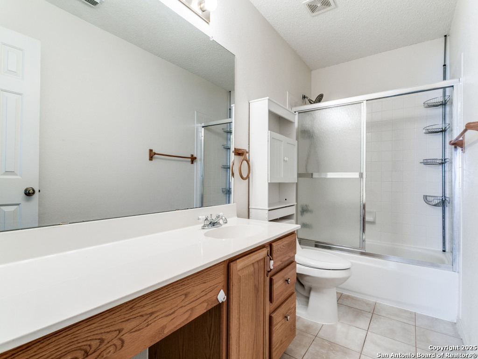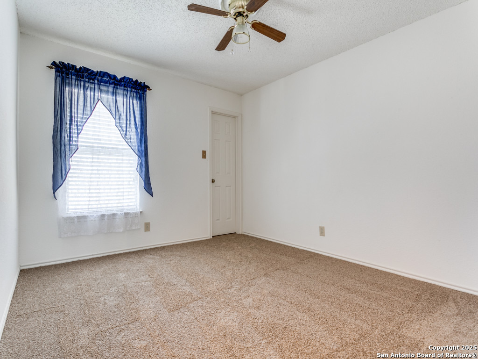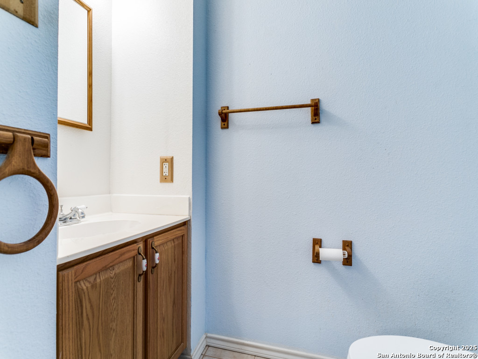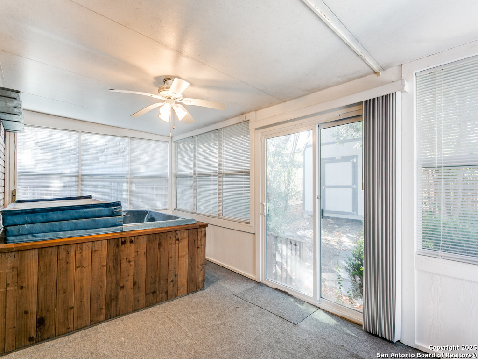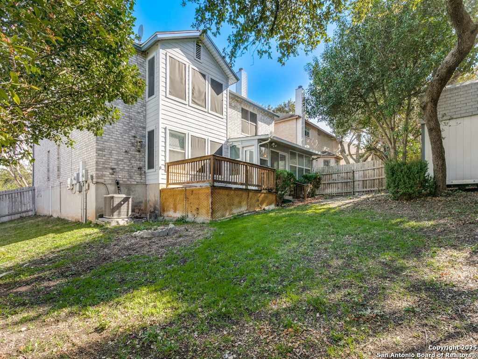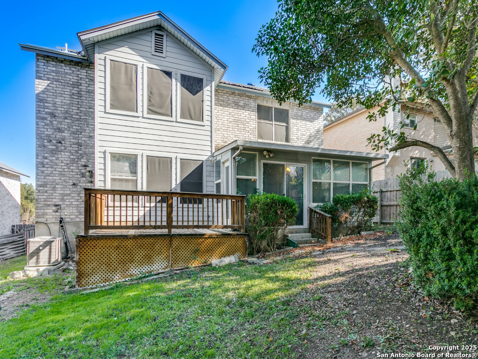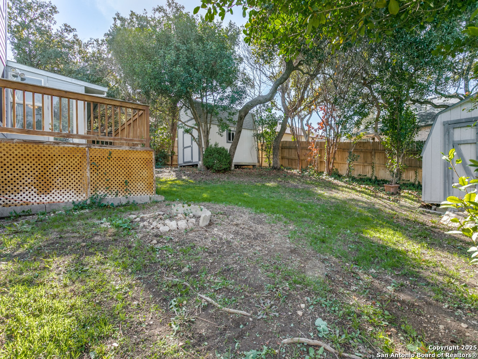Property Details
TURNSTONE LN
San Antonio, TX 78247
$349,900
4 BD | 3 BA |
Property Description
NEW PRICE on this spacious home in Longs Creek. Mature landscaping invites you into this spacious and ready for immediate move in home. As you step inside, you're greeted by a spacious entry room that flows seamlessly into a formal dining area, perfect for gatherings. The island kitchen has abundant counter space, newer stainless steel appliances, and an expansive walk-in pantry, conveniently combined with the utility room. The large living room, featuring a cozy wood-burning fireplace, offers a perfect spot to relax and unwind. Upstairs, discover a generous game room and the ample primary bedroom with attached primary bath featuring TWO walk-in showers-one newly updated and the other original-along with dual vanities and a vast walk-in closet. Three additional spacious bedrooms complete the upstairs layout. Step outside into the tranquil backyard, where you'll find an enclosed sunroom with a hot tub, leading out to a charming side deck. The private yard is shaded by mature trees and includes two storage sheds for added convenience. This home also features brand new carpeting upstairs, brand new luxury vinyl plank flooring downstairs, a new water heater, and energy-efficient solar panels. Located with easy access to major highways, shopping, military bases, and the highly desirable North East ISD. Check it out TODAY and Snap this one up for yourself!!
-
Type: Residential Property
-
Year Built: 1997
-
Cooling: One Central
-
Heating: Central
-
Lot Size: 0.17 Acres
Property Details
- Status:Available
- Type:Residential Property
- MLS #:1832107
- Year Built:1997
- Sq. Feet:3,288
Community Information
- Address:16147 TURNSTONE LN San Antonio, TX 78247
- County:Bexar
- City:San Antonio
- Subdivision:LONGS CREEK
- Zip Code:78247
School Information
- School System:North East I.S.D.
- High School:Madison
- Middle School:Harris
- Elementary School:Longs Creek
Features / Amenities
- Total Sq. Ft.:3,288
- Interior Features:Two Living Area, Separate Dining Room, Eat-In Kitchen, Two Eating Areas, Island Kitchen, Game Room, Utility Room Inside, All Bedrooms Upstairs, Open Floor Plan, Walk in Closets
- Fireplace(s): One, Living Room, Wood Burning
- Floor:Carpeting, Ceramic Tile, Vinyl
- Inclusions:Ceiling Fans, Chandelier, Washer Connection, Dryer Connection, Self-Cleaning Oven, Microwave Oven, Stove/Range, Refrigerator, Disposal, Dishwasher, Ice Maker Connection, Vent Fan, Pre-Wired for Security, Electric Water Heater
- Master Bath Features:Shower Only, Double Vanity
- Exterior Features:Patio Slab, Deck/Balcony, Privacy Fence, Sprinkler System, Double Pane Windows, Storage Building/Shed, Mature Trees, Glassed in Porch
- Cooling:One Central
- Heating Fuel:Electric
- Heating:Central
- Master:20x15
- Bedroom 2:12x15
- Bedroom 3:11x13
- Bedroom 4:10x13
- Dining Room:16x13
- Kitchen:13x15
Architecture
- Bedrooms:4
- Bathrooms:3
- Year Built:1997
- Stories:2
- Style:Two Story, Traditional
- Roof:Composition
- Foundation:Slab
- Parking:Two Car Garage, Attached
Property Features
- Neighborhood Amenities:Pool, Park/Playground
- Water/Sewer:Water System, Sewer System
Tax and Financial Info
- Proposed Terms:Conventional, FHA, VA, TX Vet, Cash
- Total Tax:9202
4 BD | 3 BA | 3,288 SqFt
© 2025 Lone Star Real Estate. All rights reserved. The data relating to real estate for sale on this web site comes in part from the Internet Data Exchange Program of Lone Star Real Estate. Information provided is for viewer's personal, non-commercial use and may not be used for any purpose other than to identify prospective properties the viewer may be interested in purchasing. Information provided is deemed reliable but not guaranteed. Listing Courtesy of Brenda Mullen with RE/MAX Unity.

