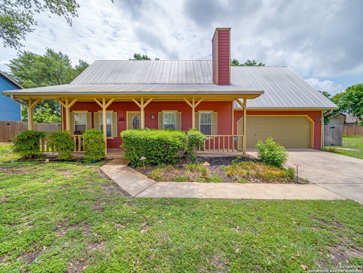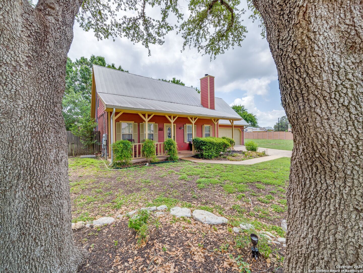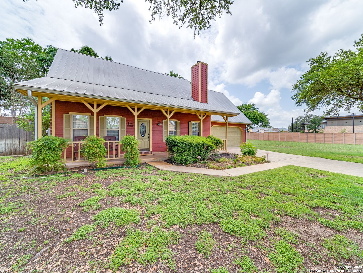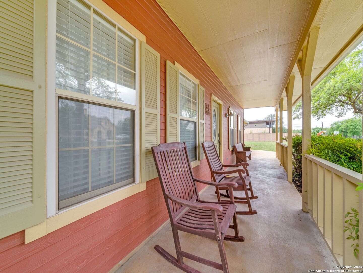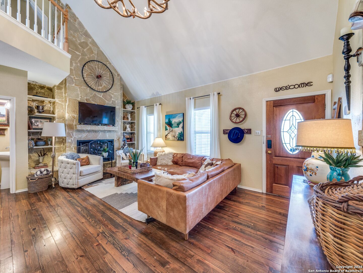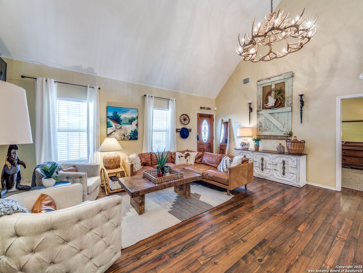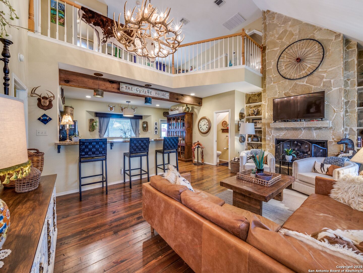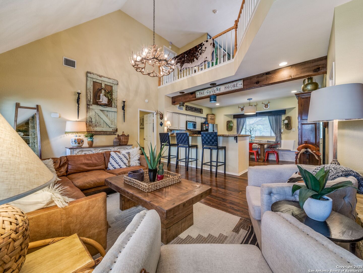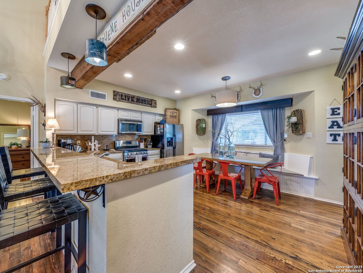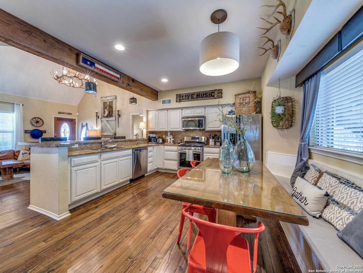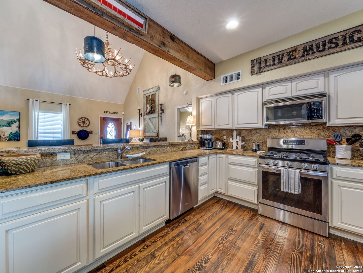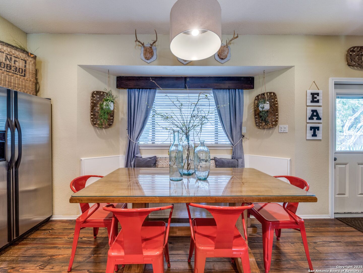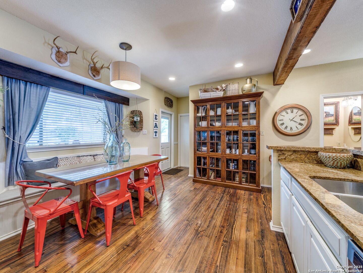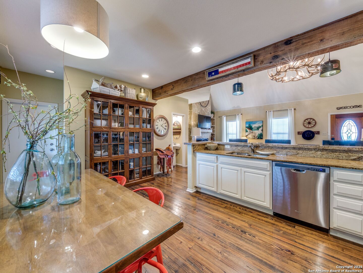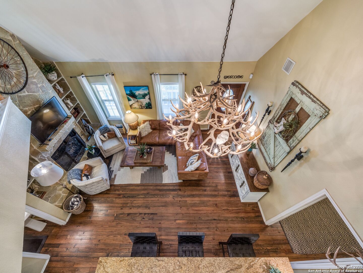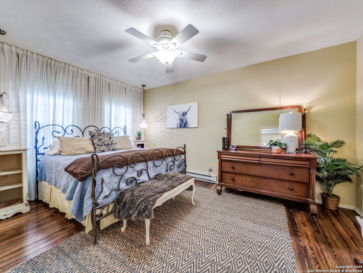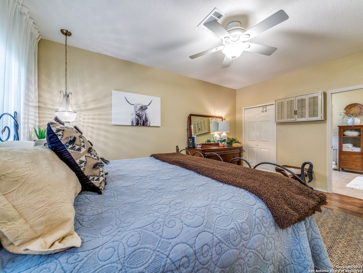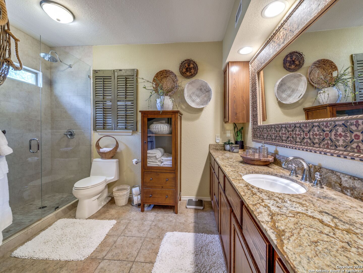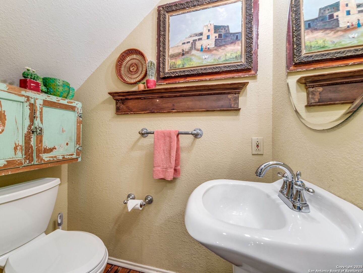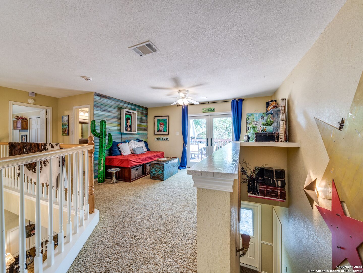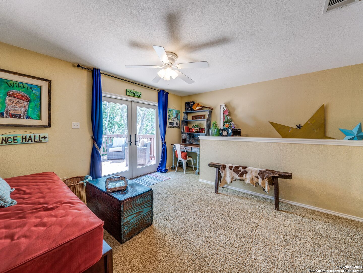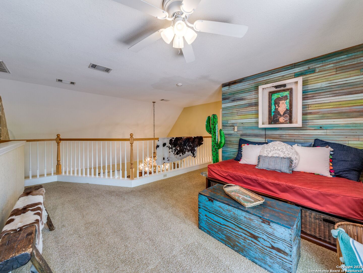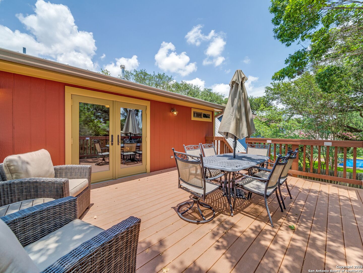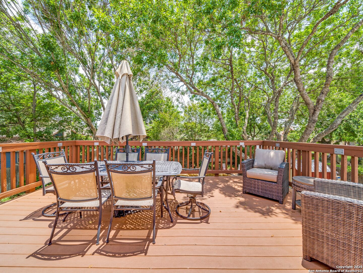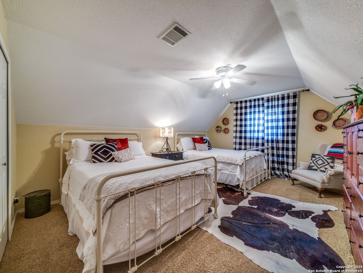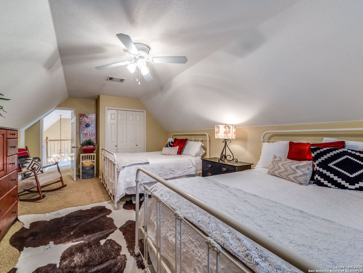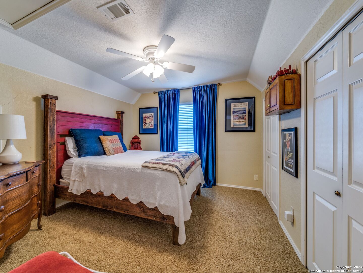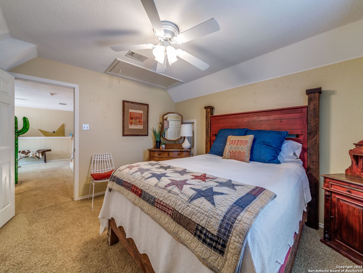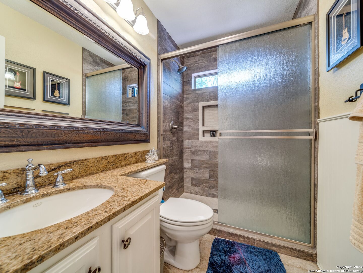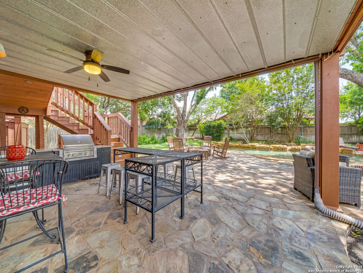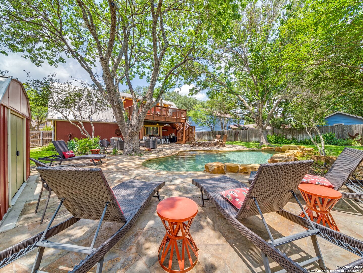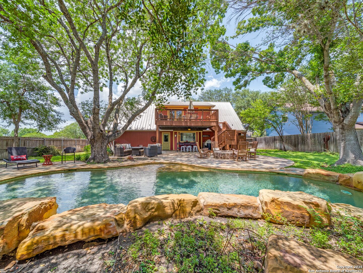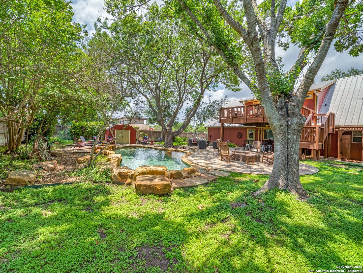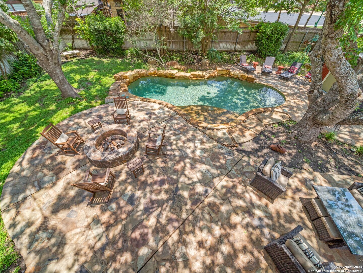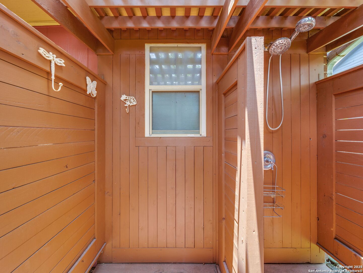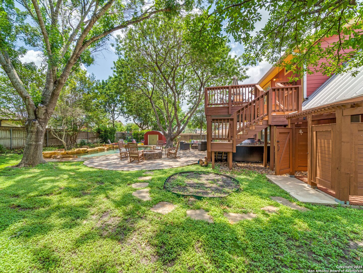Property Details
Sunnybrook
New Braunfels, TX 78130
$650,000
3 BD | 3 BA |
Property Description
Welcome to your private oasis, just steps from Gruene Hall in the heart of New Braunfels' Historic District. This charming home blends character and comfort with unmatched convenience. Picture yourself strolling or cruising to Gruene Hall, boutique shops, and local eateries in minutes. Outside, the classic Texas charm shines with an inviting front porch and a distinctive metal roof. The expansive lot boasts a rare shaded backyard retreat featuring a sparkling river-style pool, a covered patio, outdoor kitchen, fire pit, and even an outdoor shower. Inside, the open floor plan showcases soaring ceilings and custom touches, including a striking stone fireplace, rich reclaimed wood flooring, and a grand antler chandelier. The main floor hosts a serene primary suite with frameless glass walk-in shower. Upstairs, discover two additional bedrooms and another stylish bathroom with walk-in shower. The versatile loft space, perfect for a game room or home office, opens onto an upper deck nestled in the treetops. Professionally decorated in Texas Hill Country style, this home comes fully furnished, promising a unique living experience in one of New Braunfels' most coveted neighborhoods. If buyer prefers, home can also be sold unfurnished.
-
Type: Residential Property
-
Year Built: 1990
-
Cooling: One Central
-
Heating: Central,1 Unit
-
Lot Size: 0.25 Acres
Property Details
- Status:Available
- Type:Residential Property
- MLS #:1872690
- Year Built:1990
- Sq. Feet:1,845
Community Information
- Address:1614 Sunnybrook New Braunfels, TX 78130
- County:Comal
- City:New Braunfels
- Subdivision:CYPRESS RAPIDS
- Zip Code:78130
School Information
- School System:Comal
- High School:Canyon
- Middle School:Church Hill
- Elementary School:Hoffman Lane
Features / Amenities
- Total Sq. Ft.:1,845
- Interior Features:Two Living Area, Eat-In Kitchen, Breakfast Bar, Loft, Utility Area in Garage, High Ceilings, Open Floor Plan, Cable TV Available, High Speed Internet, Laundry in Garage, Walk in Closets
- Fireplace(s): One, Living Room, Gas Logs Included, Gas, Stone/Rock/Brick
- Floor:Carpeting, Ceramic Tile, Wood
- Inclusions:Ceiling Fans, Chandelier, Washer Connection, Dryer Connection, Microwave Oven, Stove/Range, Gas Cooking, Disposal, Dishwasher, Ice Maker Connection, Smoke Alarm, Security System (Leased), Pre-Wired for Security, Electric Water Heater, Garage Door Opener, Solid Counter Tops, City Garbage service
- Master Bath Features:Shower Only, Single Vanity
- Exterior Features:Patio Slab, Covered Patio, Deck/Balcony, Privacy Fence, Sprinkler System, Double Pane Windows, Storage Building/Shed, Has Gutters, Special Yard Lighting, Mature Trees
- Cooling:One Central
- Heating Fuel:Electric
- Heating:Central, 1 Unit
- Master:15x12
- Bedroom 2:18x13
- Bedroom 3:12x10
- Kitchen:17x8
Architecture
- Bedrooms:3
- Bathrooms:3
- Year Built:1990
- Stories:2
- Style:Two Story, Ranch
- Roof:Metal
- Foundation:Slab
- Parking:Two Car Garage, Attached
Property Features
- Neighborhood Amenities:None
- Water/Sewer:City
Tax and Financial Info
- Proposed Terms:Conventional, FHA, VA, Cash
- Total Tax:9725
3 BD | 3 BA | 1,845 SqFt
© 2025 Lone Star Real Estate. All rights reserved. The data relating to real estate for sale on this web site comes in part from the Internet Data Exchange Program of Lone Star Real Estate. Information provided is for viewer's personal, non-commercial use and may not be used for any purpose other than to identify prospective properties the viewer may be interested in purchasing. Information provided is deemed reliable but not guaranteed. Listing Courtesy of Jill Christian with Kuper Sotheby's Int'l Realty.

