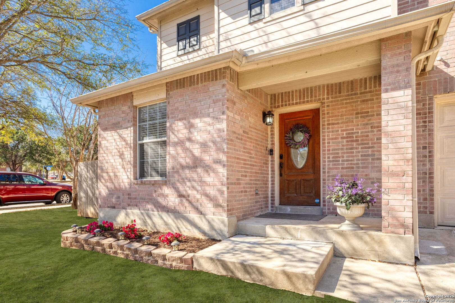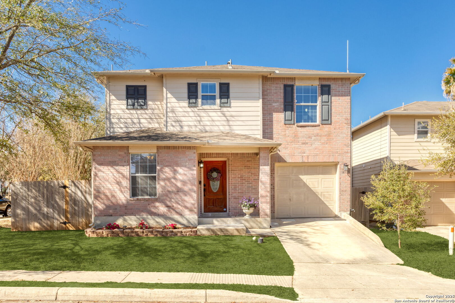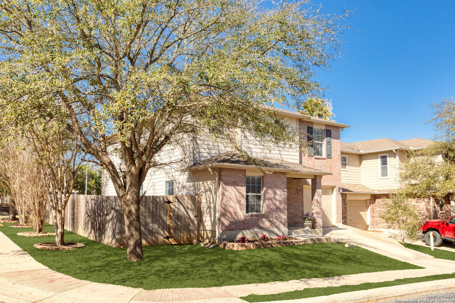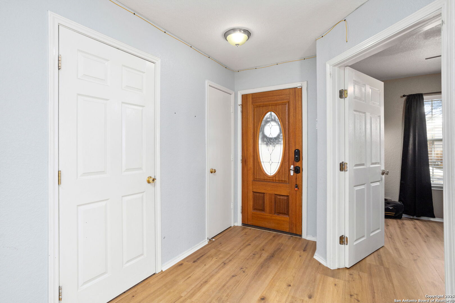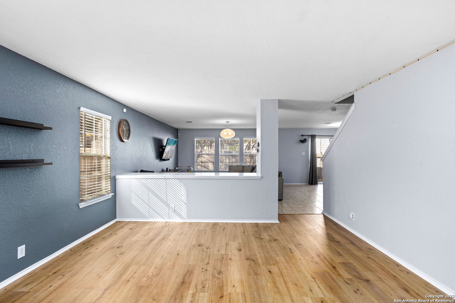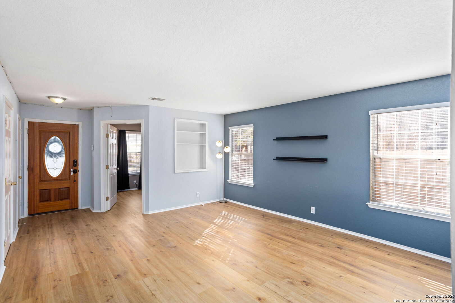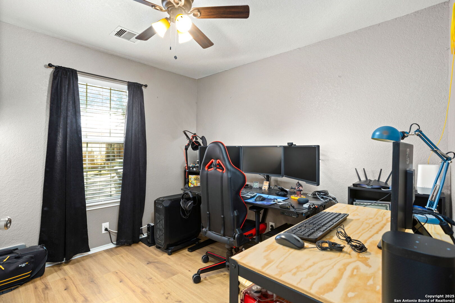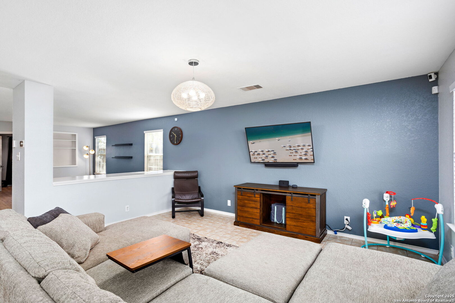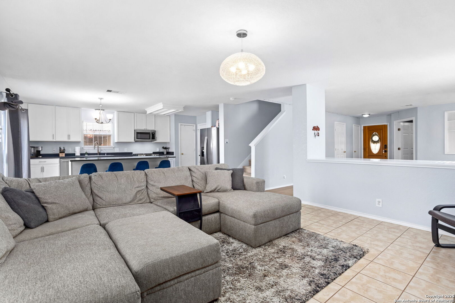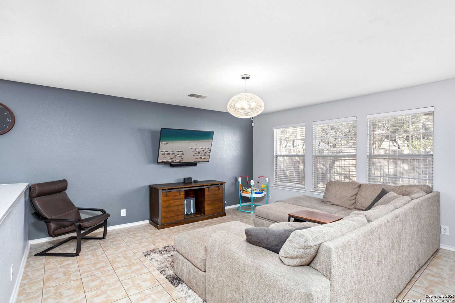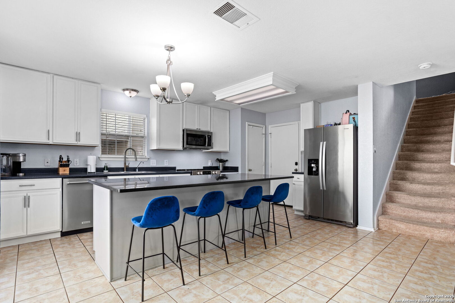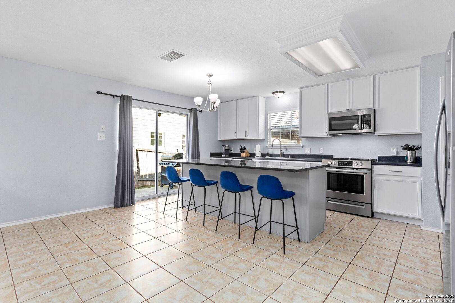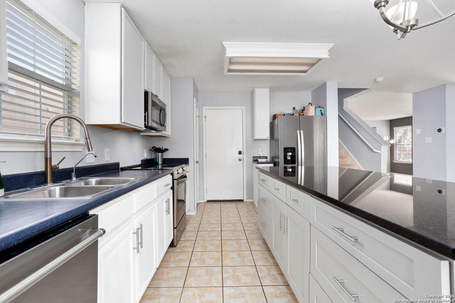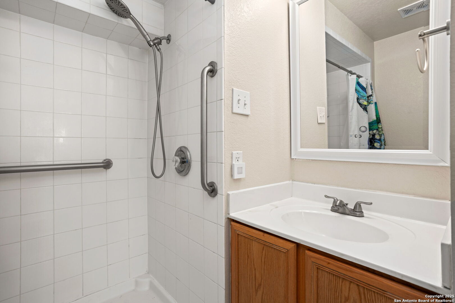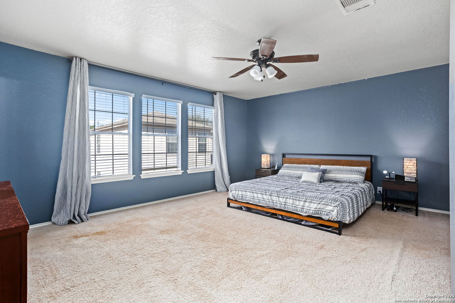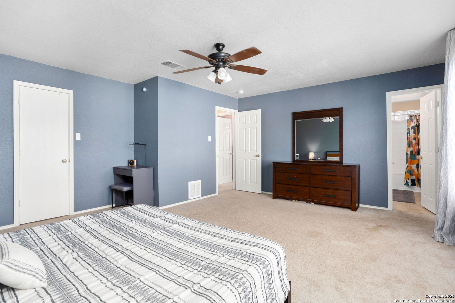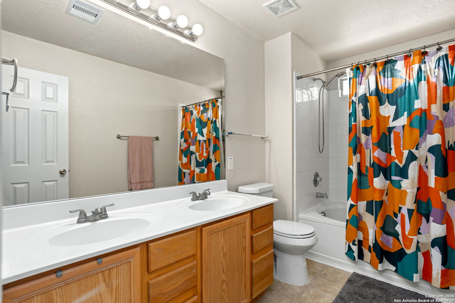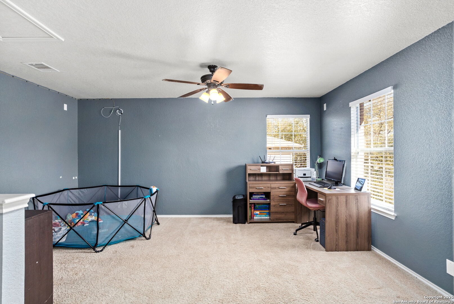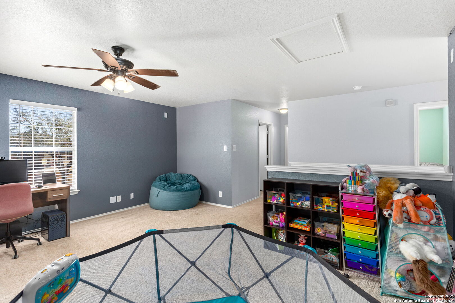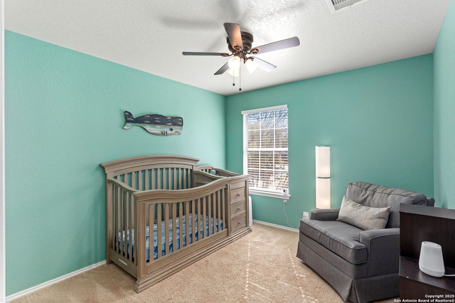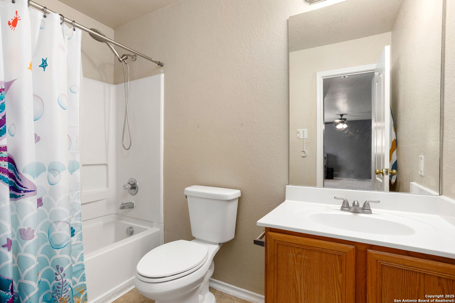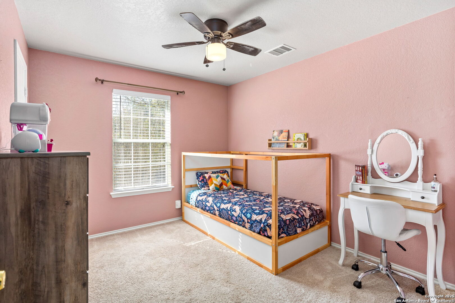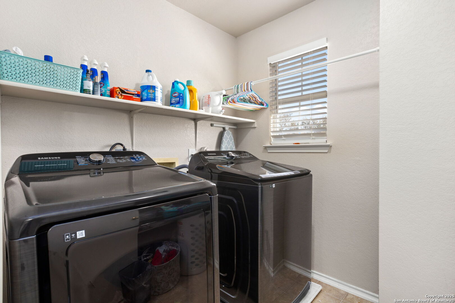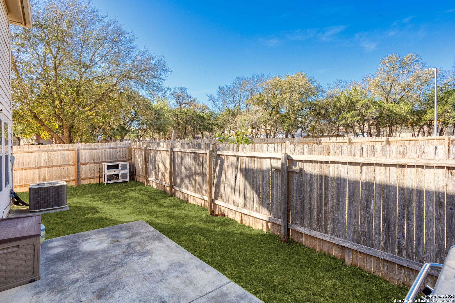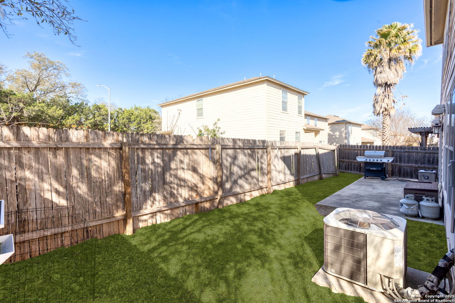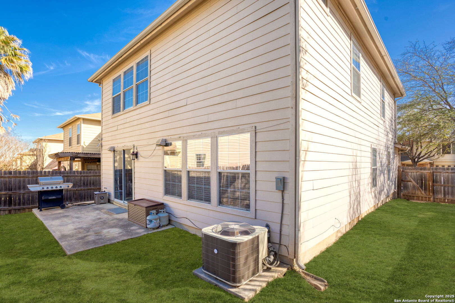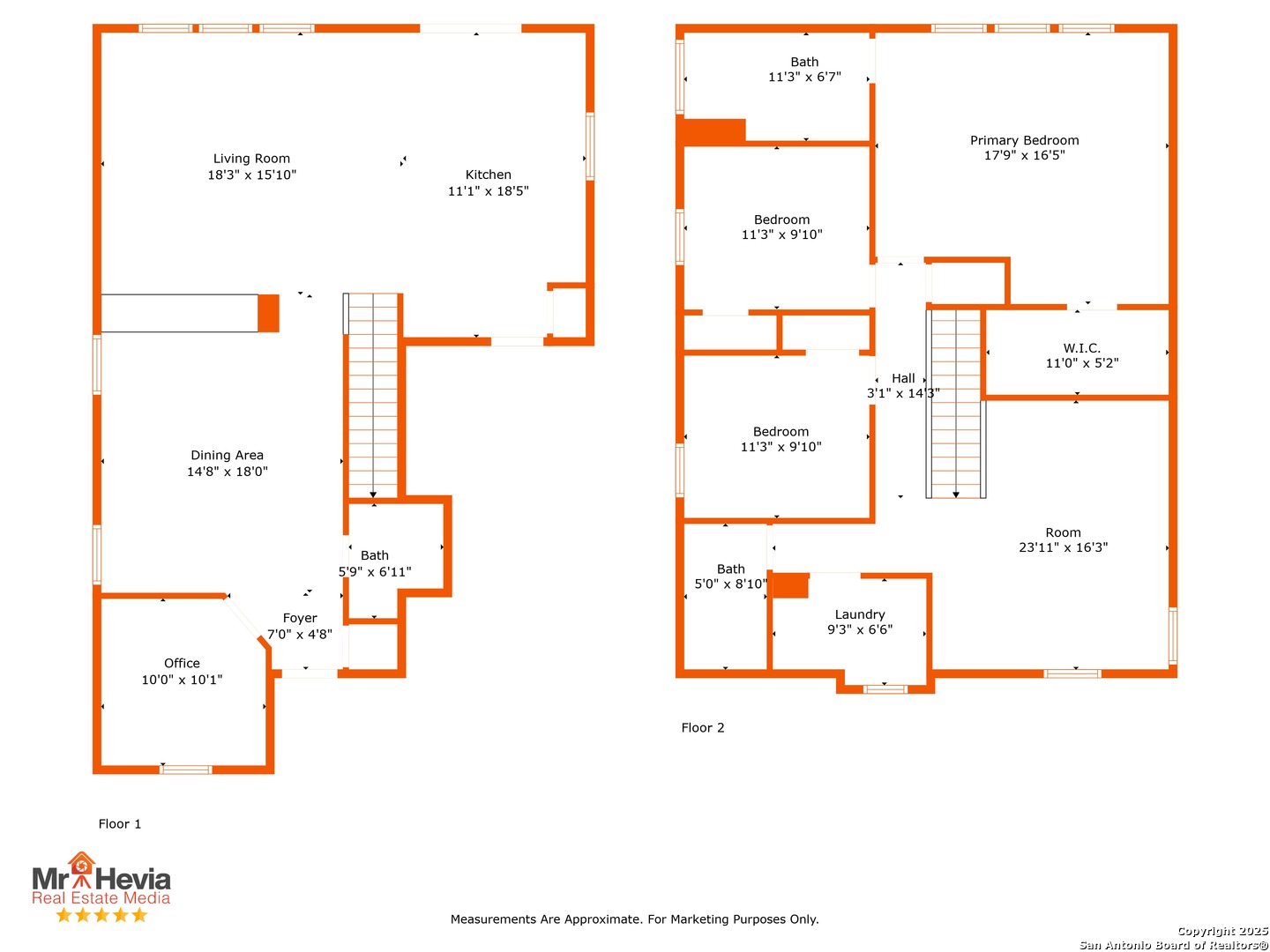Property Details
Branching Oaks
San Antonio, TX 78247
$292,000
3 BD | 3 BA |
Property Description
Welcome to 16115 Branching Oaks - Your New Home Awaits! This charming 3-bedroom, 3-bathroom home plus a dedicated study offers comfortable living on a spacious corner lot. Step inside to discover an open-concept main level featuring a generous family room that seamlessly connects to a well-equipped kitchen, complete with a center island, ample counter space, and a large dining area. A private office on the main floor provides the ideal space for remote work or study. Upstairs, you'll find all three bedrooms thoughtfully situated for added privacy, along with a versatile area that can serve as a second living space, game room, or flex area to suit your needs. Outside, enjoy a fenced backyard with a concrete pad and side yard. Conveniently located within the top-rated NEISD, there's quick access to 1604, 281 and 35. Don't miss your chance to make it yours!
-
Type: Residential Property
-
Year Built: 2005
-
Cooling: One Central
-
Heating: Central
-
Lot Size: 0.08 Acres
Property Details
- Status:Back on Market
- Type:Residential Property
- MLS #:1851686
- Year Built:2005
- Sq. Feet:2,185
Community Information
- Address:16115 Branching Oaks San Antonio, TX 78247
- County:Bexar
- City:San Antonio
- Subdivision:CEDAR GROVE
- Zip Code:78247
School Information
- School System:North East I.S.D.
- High School:Madison
- Middle School:Harris
- Elementary School:Steubing Ranch
Features / Amenities
- Total Sq. Ft.:2,185
- Interior Features:Two Living Area, Eat-In Kitchen, Island Kitchen, Study/Library, Game Room, Utility Room Inside, All Bedrooms Upstairs, Open Floor Plan, Laundry Upper Level
- Fireplace(s): Not Applicable
- Floor:Carpeting, Ceramic Tile, Laminate
- Inclusions:Ceiling Fans, Washer Connection, Dryer Connection, Microwave Oven, Stove/Range, Disposal, Dishwasher, Water Softener (owned), Electric Water Heater
- Master Bath Features:Tub/Shower Combo
- Exterior Features:Patio Slab
- Cooling:One Central
- Heating Fuel:Electric
- Heating:Central
- Master:18x16
- Bedroom 2:11x10
- Bedroom 3:11x10
- Dining Room:15x14
- Kitchen:17x15
- Office/Study:10x10
Architecture
- Bedrooms:3
- Bathrooms:3
- Year Built:2005
- Stories:2
- Style:Two Story
- Roof:Composition
- Foundation:Slab
- Parking:One Car Garage
Property Features
- Neighborhood Amenities:Park/Playground
- Water/Sewer:City
Tax and Financial Info
- Proposed Terms:Conventional, FHA, VA, Cash
- Total Tax:6900.96
3 BD | 3 BA | 2,185 SqFt
© 2025 Lone Star Real Estate. All rights reserved. The data relating to real estate for sale on this web site comes in part from the Internet Data Exchange Program of Lone Star Real Estate. Information provided is for viewer's personal, non-commercial use and may not be used for any purpose other than to identify prospective properties the viewer may be interested in purchasing. Information provided is deemed reliable but not guaranteed. Listing Courtesy of Alexandria Rosales with eXp Realty.

