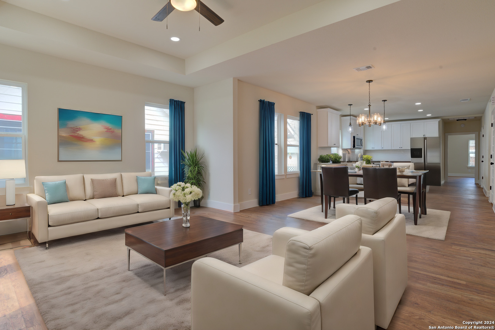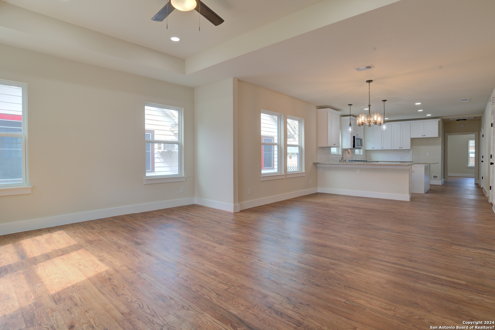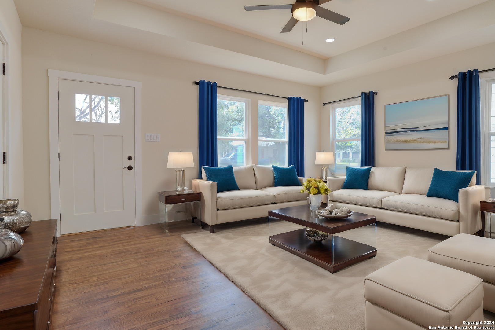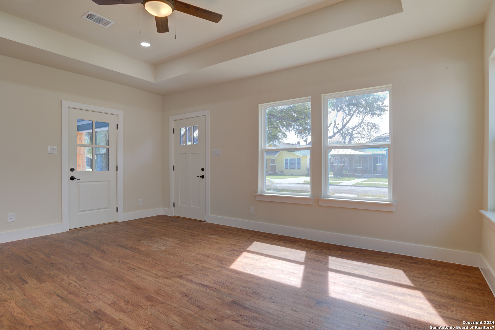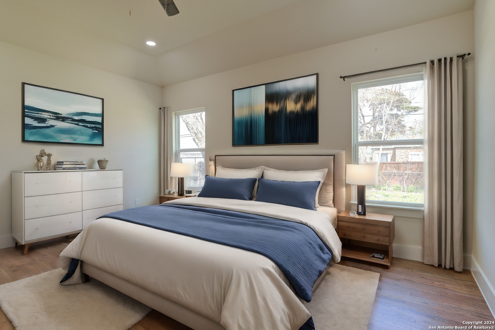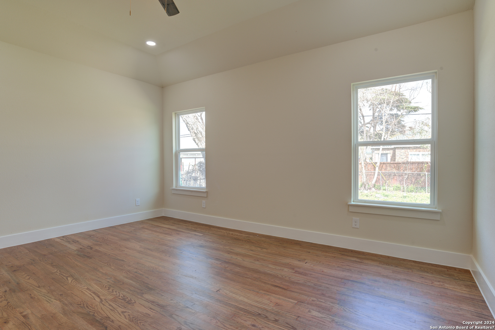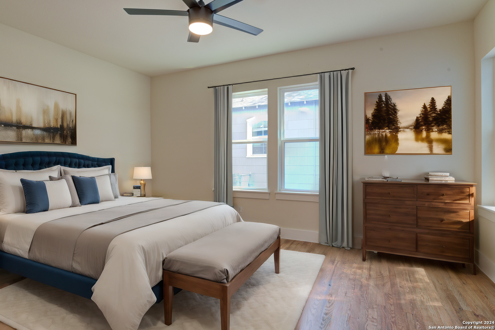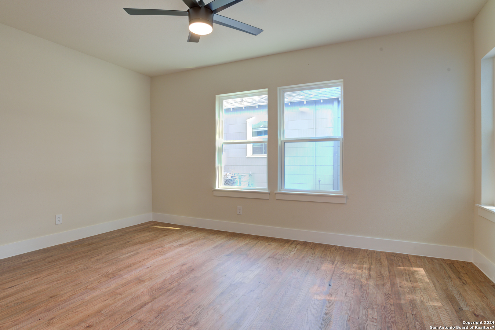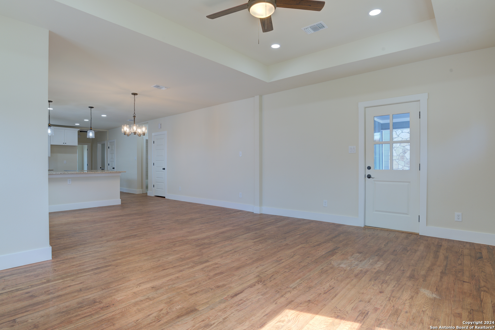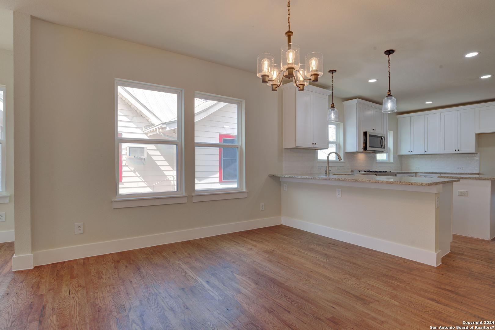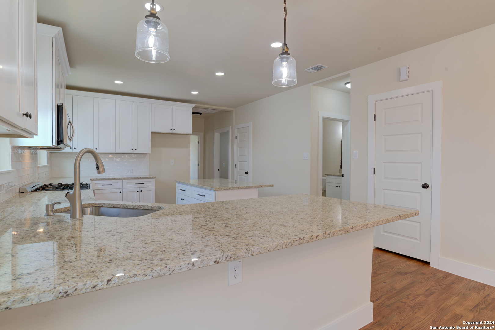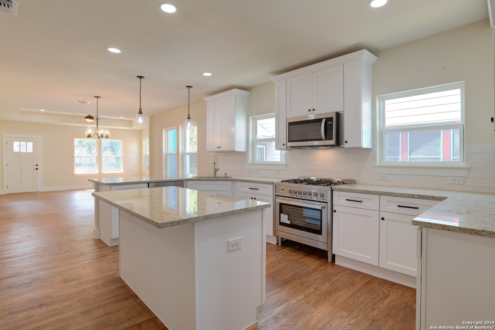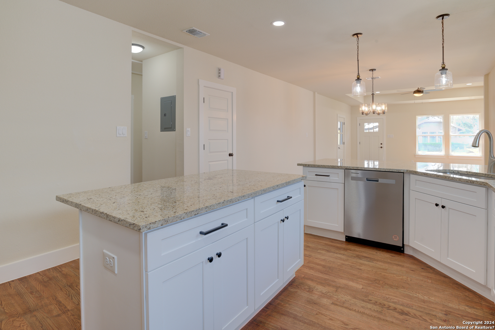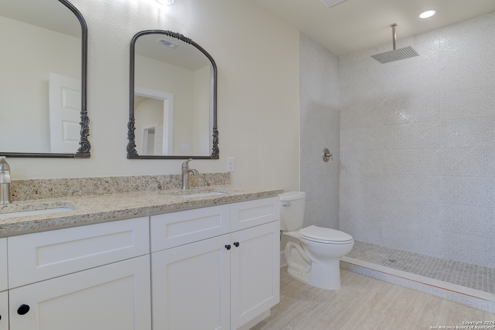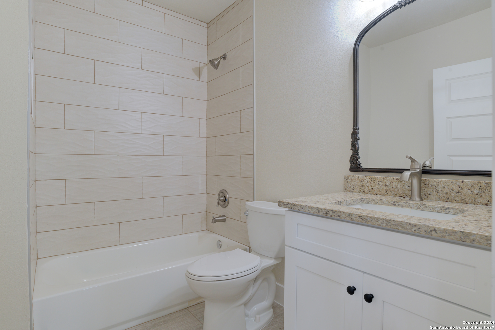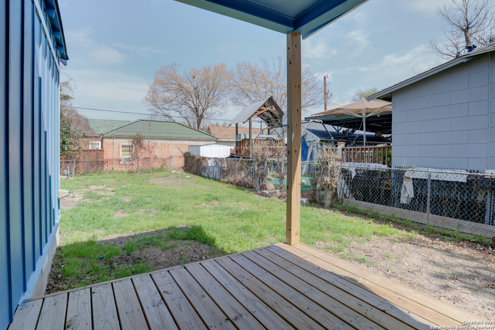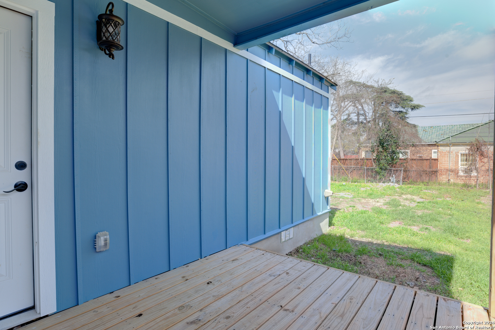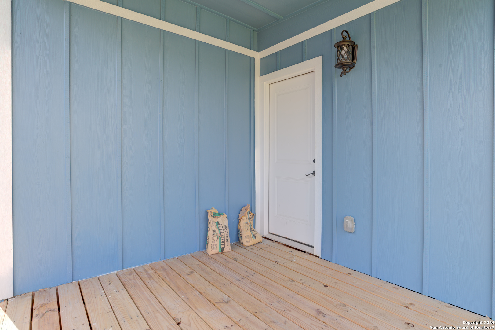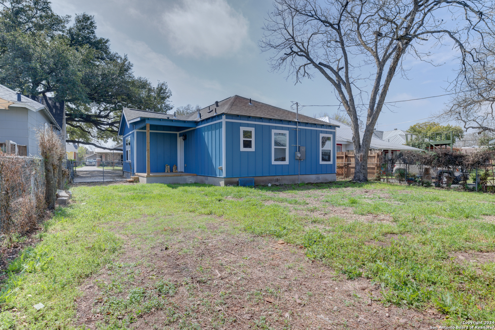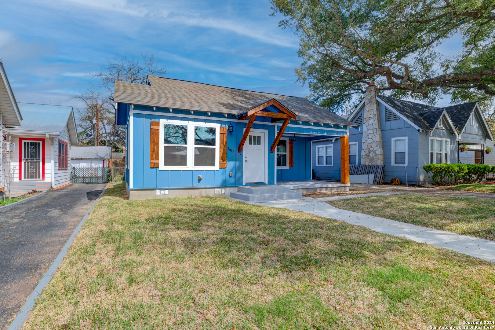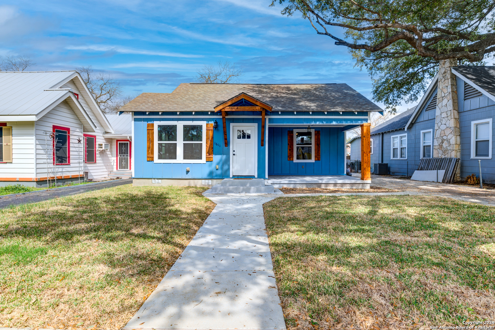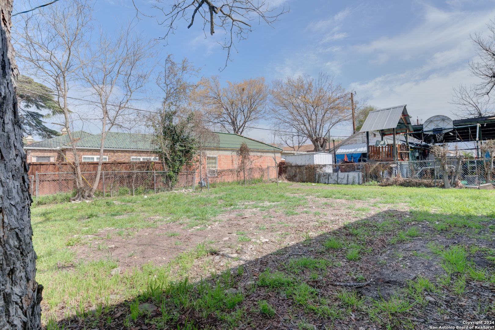Property Details
Hicks Ave
San Antonio, TX 78210
$367,900
3 BD | 2 BA |
Property Description
"Highland Park Estates", NO HOA, Great for AIRBNB, total re-build and addition, 3 Bedroom, 2 full baths, Island Kitchen with 36" gas stove/oven , diswasher, microwave, disposal, Granite counter tops with subway tile backsplash, dual pantries, breakfast bar, 42" upper cabinets with crown moulding, Open living area with tray ceiling and fan and decorative lights, good sized Primary bedroom, 9 foot ceiling with walk in closet. Primary bath with dual vanities and large walk in shower with raindrop shower head. All new plumbing and light fixtures, Good sized utility room with Washer/Dryer connections and gas Tankless water heater, Pre plumbed for water softener, full bath in hallway leading to two good sized spare bedrooms, New Electrical panel, meter loop, plugs, switches and light fixtures. New Insulated Double pane windows, new R-13 insulation in walls and R-30 ceilings and foam in penetrations, New 1/2" sheetrock at all walls and 5/8' rated sheetrock at all ceilings, New 3/4" Red Oak Hardwood flooring installed, Ceramic tile at bathrooms, 40 concrete piers plus an additional 24 piers at the new addition, exterior 4'x8' fiber cement siding with wood batts, Covered front and back porches, New main sewer line and water lines, New concrete expanded driveway approach and partial front sidewalk and main sidewalk, Bring your buyers and sell it!!!
-
Type: Residential Property
-
Year Built: 1935
-
Cooling: One Central
-
Heating: Central
-
Lot Size: 0.15 Acres
Property Details
- Status:Available
- Type:Residential Property
- MLS #:1743626
- Year Built:1935
- Sq. Feet:1,650
Community Information
- Address:1611 Hicks Ave San Antonio, TX 78210
- County:Bexar
- City:San Antonio
- Subdivision:HIGHLAND PARK
- Zip Code:78210
School Information
- School System:San Antonio I.S.D.
- High School:Highlands
- Middle School:Call District
- Elementary School:Japhet
Features / Amenities
- Total Sq. Ft.:1,650
- Interior Features:One Living Area, Separate Dining Room, Two Eating Areas, Island Kitchen, Breakfast Bar, Walk-In Pantry, Utility Room Inside, Open Floor Plan, All Bedrooms Downstairs
- Fireplace(s): Not Applicable
- Floor:Ceramic Tile, Wood
- Inclusions:Ceiling Fans, Washer Connection, Dryer Connection, Microwave Oven, Stove/Range, Gas Cooking, Disposal, Dishwasher, Ice Maker Connection, Vent Fan, Gas Water Heater, Solid Counter Tops
- Master Bath Features:Shower Only, Double Vanity
- Exterior Features:Covered Patio, Chain Link Fence, Double Pane Windows, Mature Trees
- Cooling:One Central
- Heating Fuel:Natural Gas
- Heating:Central
- Master:13x16
- Bedroom 2:11x15
- Bedroom 3:13x13
- Dining Room:12x13
- Kitchen:13x17
Architecture
- Bedrooms:3
- Bathrooms:2
- Year Built:1935
- Stories:1
- Style:One Story, Historic/Older, Craftsman
- Roof:Composition, Heavy Composition
- Parking:None/Not Applicable
Property Features
- Lot Dimensions:50 x 130
- Neighborhood Amenities:None
- Water/Sewer:Water System, Sewer System
Tax and Financial Info
- Proposed Terms:Conventional, FHA, VA, Cash
- Total Tax:4026.96
3 BD | 2 BA | 1,650 SqFt
© 2024 Lone Star Real Estate. All rights reserved. The data relating to real estate for sale on this web site comes in part from the Internet Data Exchange Program of Lone Star Real Estate. Information provided is for viewer's personal, non-commercial use and may not be used for any purpose other than to identify prospective properties the viewer may be interested in purchasing. Information provided is deemed reliable but not guaranteed. Listing Courtesy of Fernando Trevino with RE/MAX Alamo Realty.


