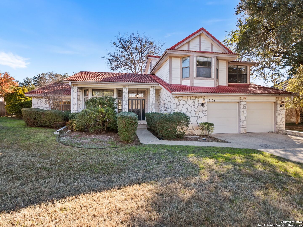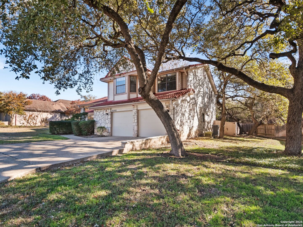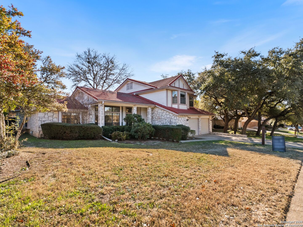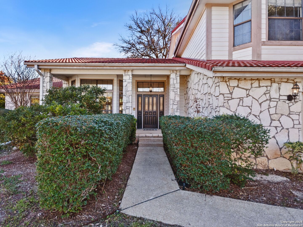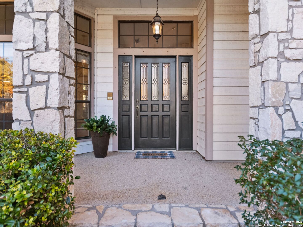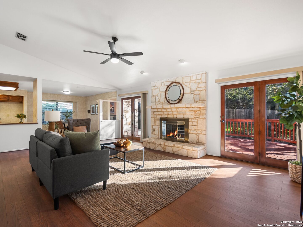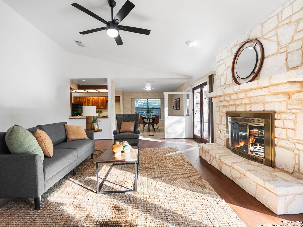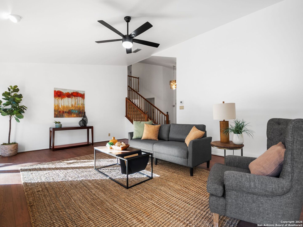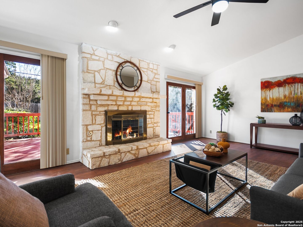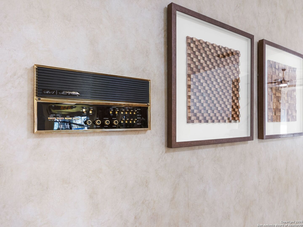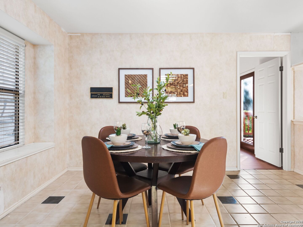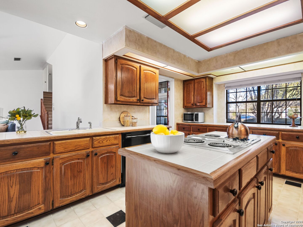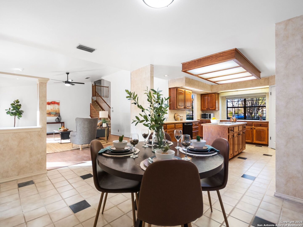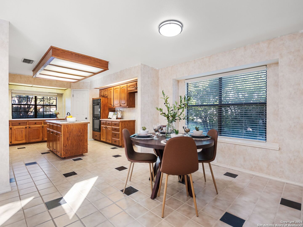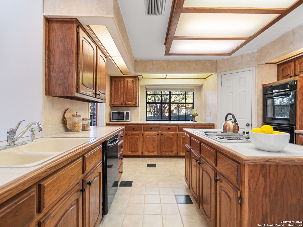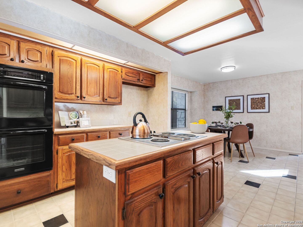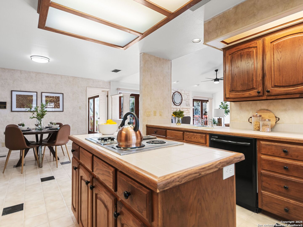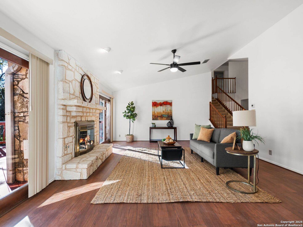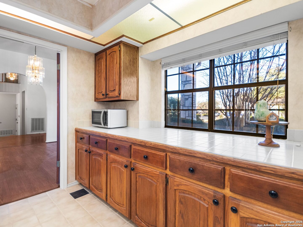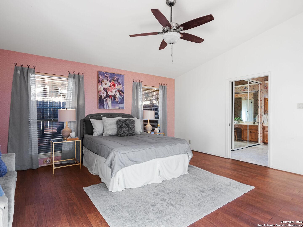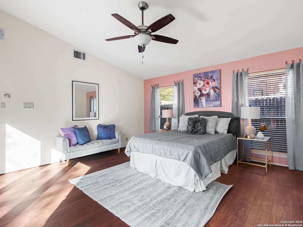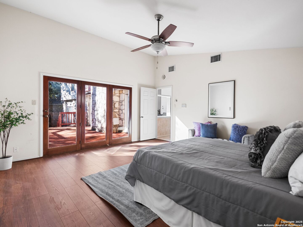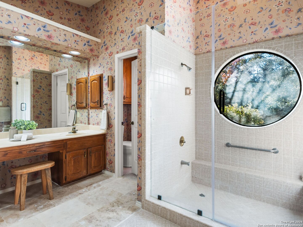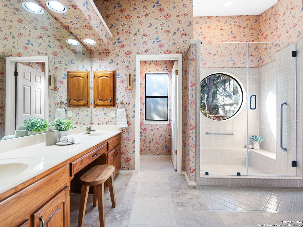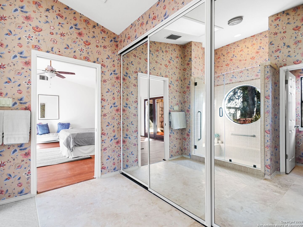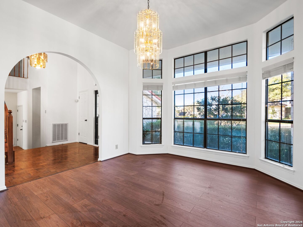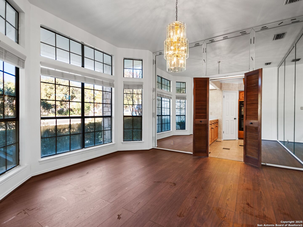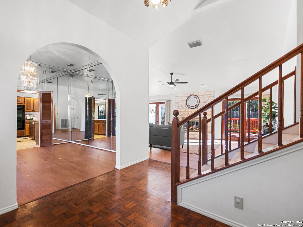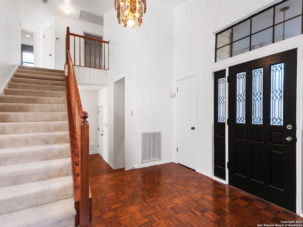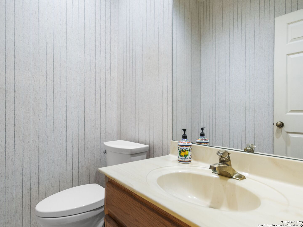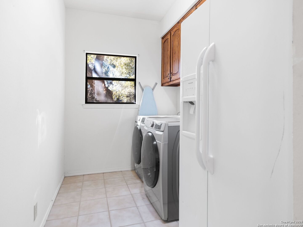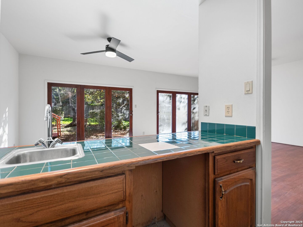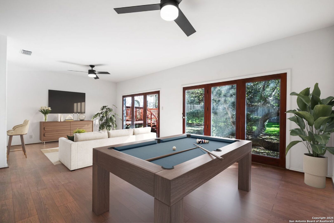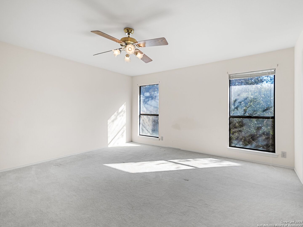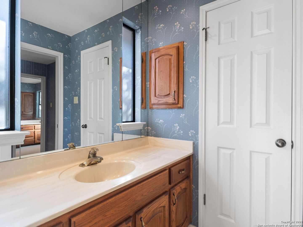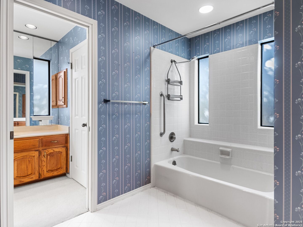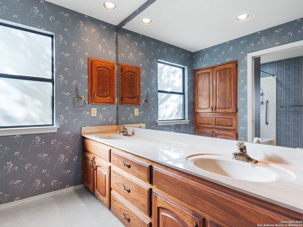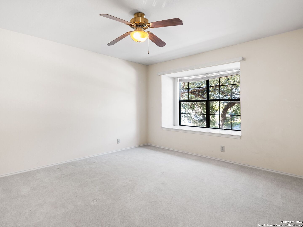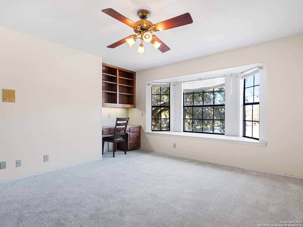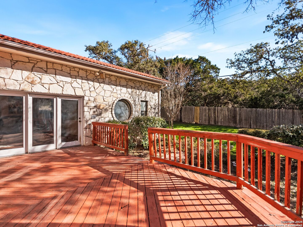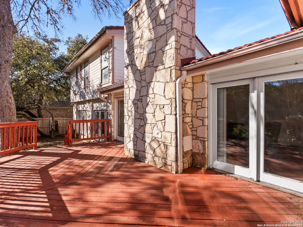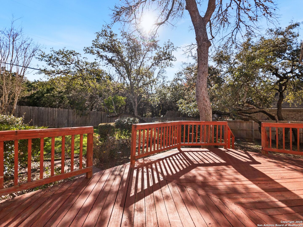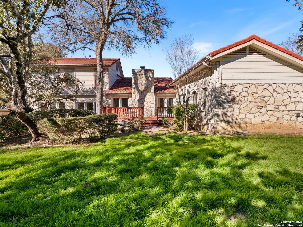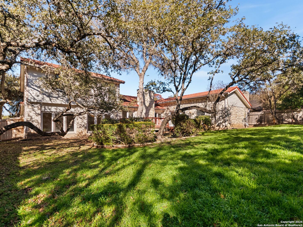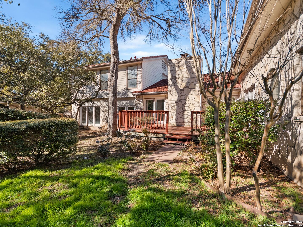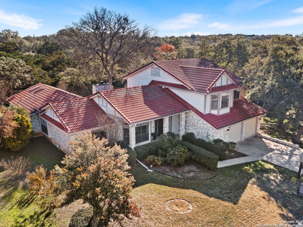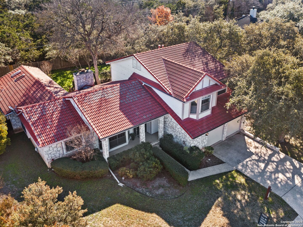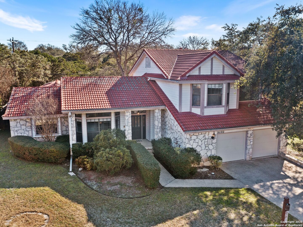Property Details
SANTA CATHRENA
San Antonio, TX 78232
$500,000
4 BD | 3 BA |
Property Description
Stunning Sitterle-built home with a sought-after layout in the exclusive guarded community of Mission Ridge! With its thoughtfully designed layout, this exceptional property features spacious bedrooms, a functional flow, and a bright, airy atmosphere. Enjoy the beautiful dining room with abundant light, the chef-inspired kitchen open to the warm living area perfect for entertaining, and the massive game room with a wet bar on the main floor. Soaring vaulted ceilings and an abundance of natural light from every window make this home feel even more expansive. Upstairs, 3 generously sized bedrooms will welcome you. Step outside to your private outdoor deck offering the perfect retreat.
-
Type: Residential Property
-
Year Built: 1986
-
Cooling: Two Central
-
Heating: Central
-
Lot Size: 0.29 Acres
Property Details
- Status:Available
- Type:Residential Property
- MLS #:1800056
- Year Built:1986
- Sq. Feet:3,259
Community Information
- Address:16102 SANTA CATHRENA San Antonio, TX 78232
- County:Bexar
- City:San Antonio
- Subdivision:MISSION RIDGE
- Zip Code:78232
School Information
- School System:North East I.S.D
- High School:Churchill
- Middle School:Bradley
- Elementary School:Hidden Forest
Features / Amenities
- Total Sq. Ft.:3,259
- Interior Features:Two Living Area, Separate Dining Room, Eat-In Kitchen, Island Kitchen, Utility Room Inside, High Ceilings, Open Floor Plan, Laundry Main Level, Walk in Closets
- Fireplace(s): One, Living Room
- Floor:Carpeting, Ceramic Tile, Laminate
- Inclusions:Ceiling Fans, Washer Connection, Dryer Connection, Stove/Range, Refrigerator
- Master Bath Features:Tub/Shower Combo, Separate Vanity, Double Vanity
- Exterior Features:Deck/Balcony, Privacy Fence, Sprinkler System, Has Gutters, Mature Trees
- Cooling:Two Central
- Heating Fuel:Electric
- Heating:Central
- Master:16x16
- Bedroom 2:14x13
- Bedroom 3:14x13
- Bedroom 4:11x12
- Dining Room:12x14
- Family Room:15x23
- Kitchen:13x16
Architecture
- Bedrooms:4
- Bathrooms:3
- Year Built:1986
- Stories:2
- Style:Two Story, Split Level
- Roof:Tile
- Foundation:Slab
- Parking:Two Car Garage
Property Features
- Neighborhood Amenities:Guarded Access
- Water/Sewer:City
Tax and Financial Info
- Proposed Terms:Conventional, FHA, VA, Cash
- Total Tax:12740
4 BD | 3 BA | 3,259 SqFt
© 2025 Lone Star Real Estate. All rights reserved. The data relating to real estate for sale on this web site comes in part from the Internet Data Exchange Program of Lone Star Real Estate. Information provided is for viewer's personal, non-commercial use and may not be used for any purpose other than to identify prospective properties the viewer may be interested in purchasing. Information provided is deemed reliable but not guaranteed. Listing Courtesy of Cedric Dequin with Kuper Sotheby's Int'l Realty.

