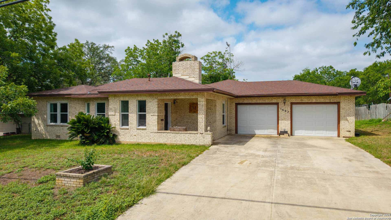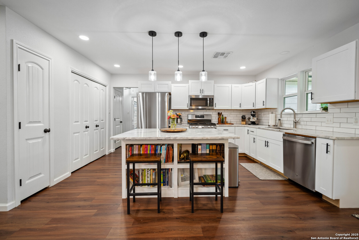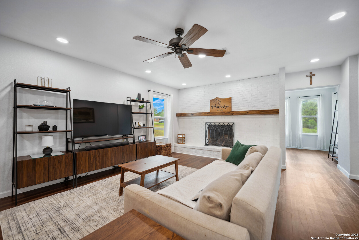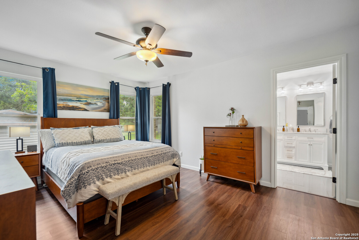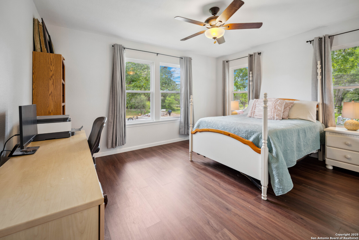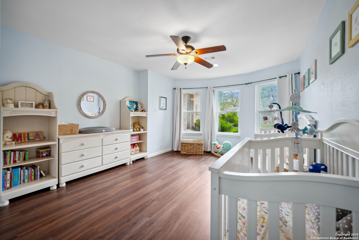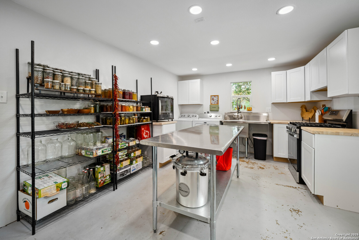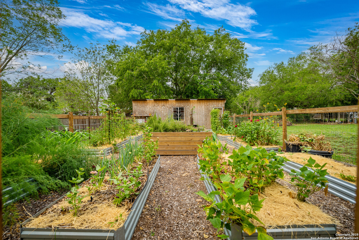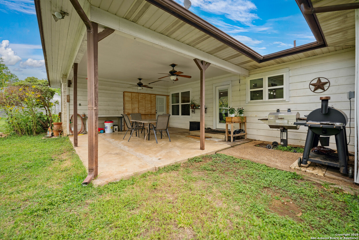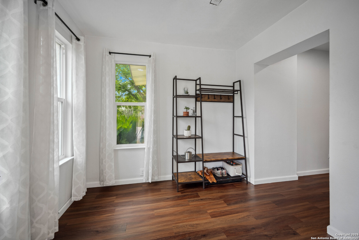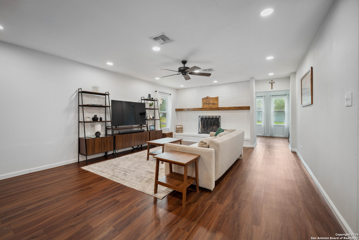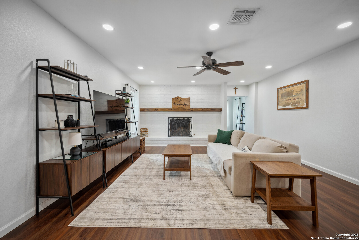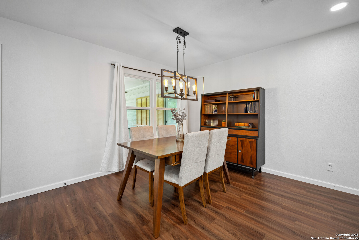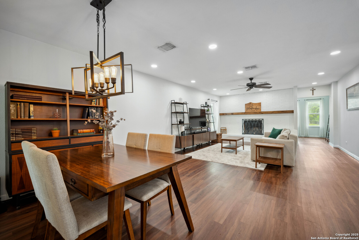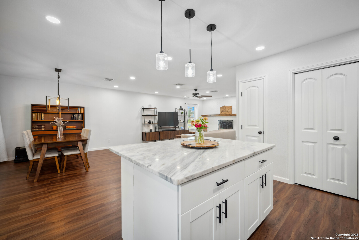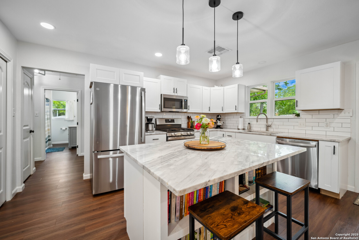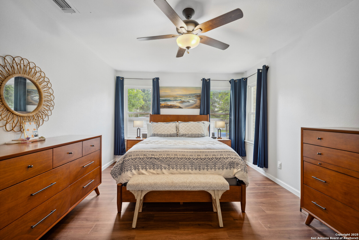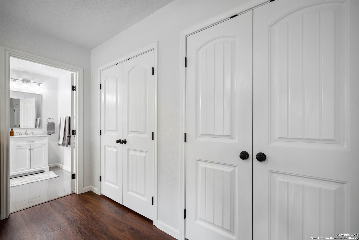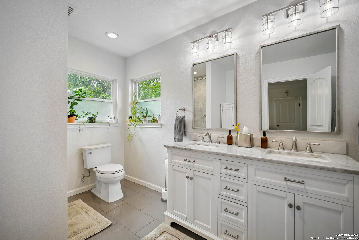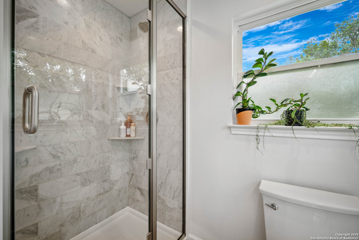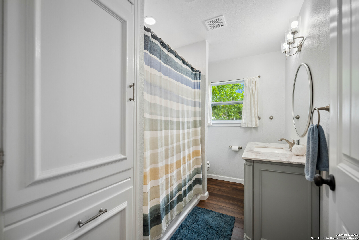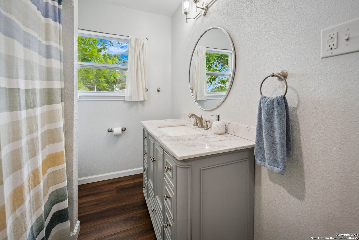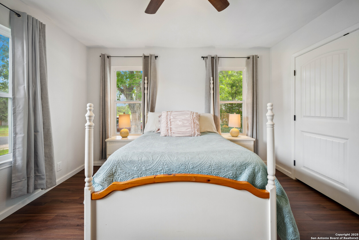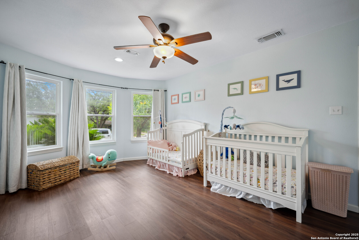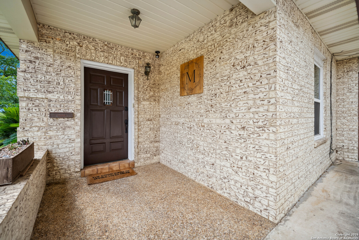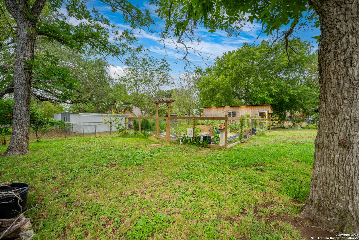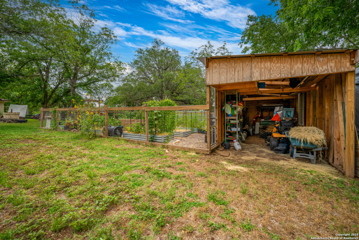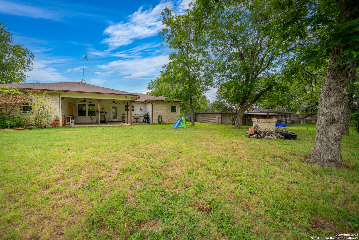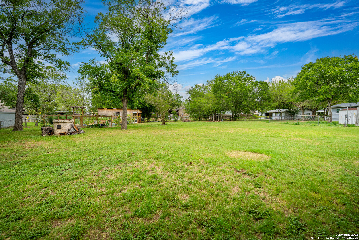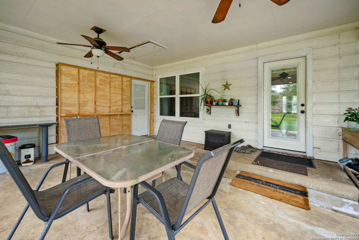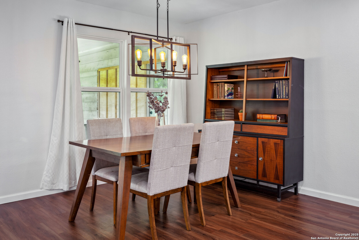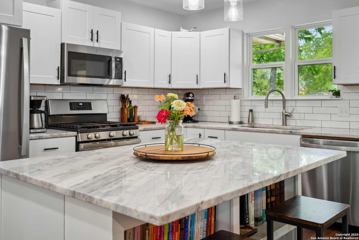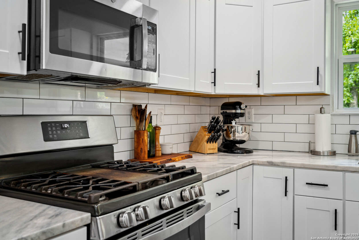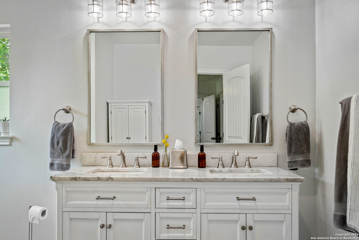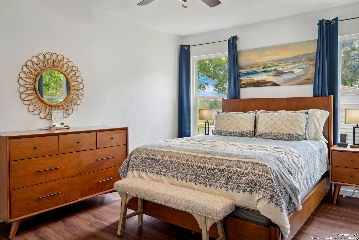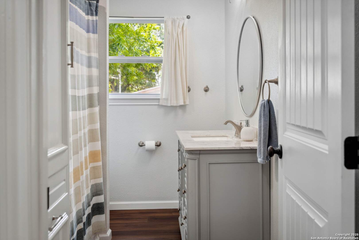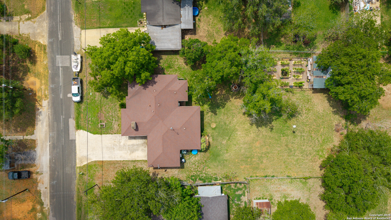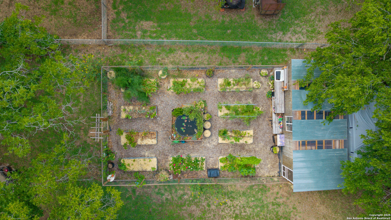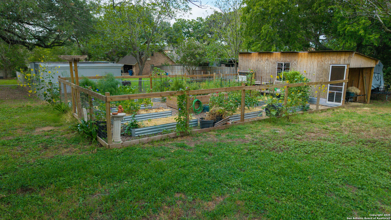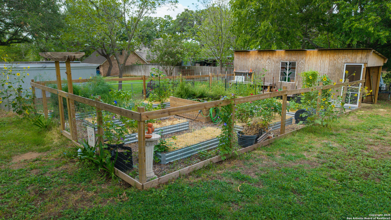Property Details
7th
Floresville, TX 78114
$345,000
3 BD | 2 BA |
Property Description
Welcome to this beautifully remodeled home on a half acre conveniently located in the heart of Floresville. This 3-bedroom, 2-bathroom home blends modern elegance with everyday functionality. Step inside to an open-concept living space featuring a sleek, contemporary interior with fresh finishes throughout. The kitchen is the heart of the home, boasting a stylish island with a breakfast bar, granite countertops, custom cabinetry, and stainless steel appliances-perfect for entertaining or casual meals. The spacious primary suite includes a private bath, while two additional bedrooms offer comfort and versatility. A large utility room/secondary kitchen with mini-split features a commercial stainless steel sink and gas stove, perfect for home canning or baking. Outside, enjoy the expansive covered patio-ideal for relaxing or hosting guests-overlooking a well-maintained, productive garden with raised beds, mature plantings, and a practical garden shed. This turnkey property is perfect for those who appreciate modern living with a touch of self-sufficiency.
-
Type: Residential Property
-
Year Built: 1951
-
Cooling: One Central
-
Heating: Central
-
Lot Size: 0.51 Acres
Property Details
- Status:Available
- Type:Residential Property
- MLS #:1872380
- Year Built:1951
- Sq. Feet:1,655
Community Information
- Address:1607 7th Floresville, TX 78114
- County:Wilson
- City:Floresville
- Subdivision:FLORESVILLE OLD TOWN
- Zip Code:78114
School Information
- School System:Floresville Isd
- High School:Floresville
- Middle School:Floresville
- Elementary School:Floresville
Features / Amenities
- Total Sq. Ft.:1,655
- Interior Features:One Living Area, Separate Dining Room, Utility Room Inside, All Bedrooms Downstairs, Laundry in Garage, Laundry Room, Telephone, Attic - Pull Down Stairs
- Fireplace(s): One, Living Room
- Floor:Ceramic Tile, Laminate
- Inclusions:Ceiling Fans, Washer Connection, Dryer Connection, Gas Water Heater
- Master Bath Features:Shower Only, Single Vanity
- Exterior Features:Patio Slab, Covered Patio, Bar-B-Que Pit/Grill, Chain Link Fence, Sprinkler System, Storage Building/Shed, Has Gutters, Mature Trees
- Cooling:One Central
- Heating Fuel:Natural Gas
- Heating:Central
- Master:15x12
- Bedroom 2:13x14
- Bedroom 3:15x13
- Dining Room:15x12
- Kitchen:15x13
Architecture
- Bedrooms:3
- Bathrooms:2
- Year Built:1951
- Stories:1
- Style:One Story, Traditional
- Roof:Composition
- Parking:Two Car Garage, Attached
Property Features
- Neighborhood Amenities:None
- Water/Sewer:Sewer System, City
Tax and Financial Info
- Proposed Terms:Conventional, Cash
- Total Tax:4936
3 BD | 2 BA | 1,655 SqFt
© 2025 Lone Star Real Estate. All rights reserved. The data relating to real estate for sale on this web site comes in part from the Internet Data Exchange Program of Lone Star Real Estate. Information provided is for viewer's personal, non-commercial use and may not be used for any purpose other than to identify prospective properties the viewer may be interested in purchasing. Information provided is deemed reliable but not guaranteed. Listing Courtesy of Karen Gulick with South Texas Realty, LLC.

