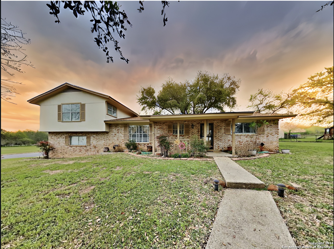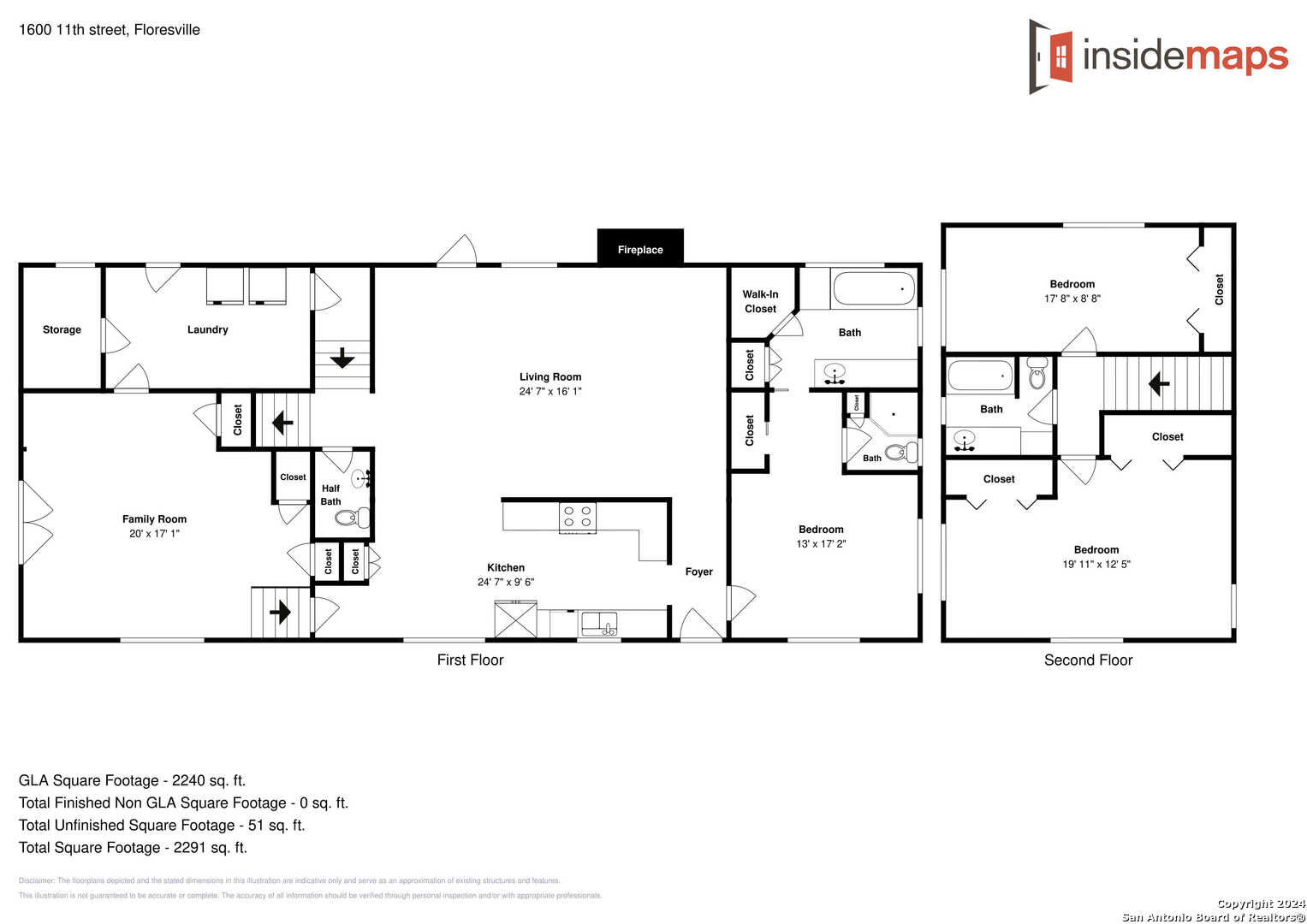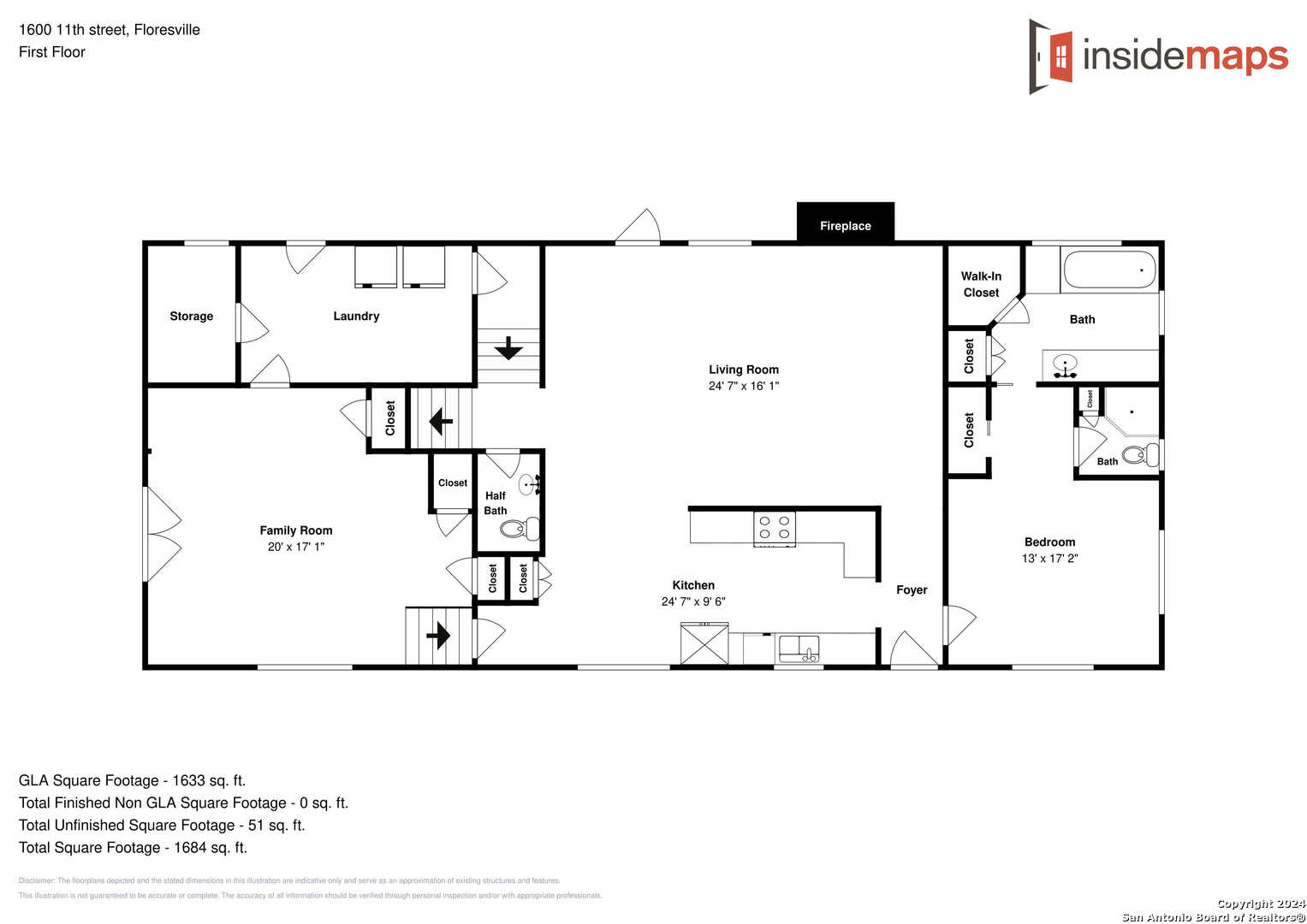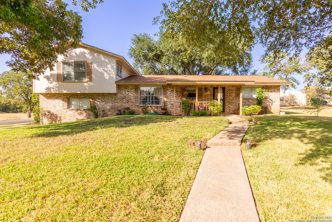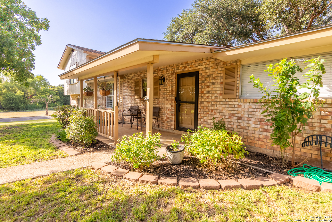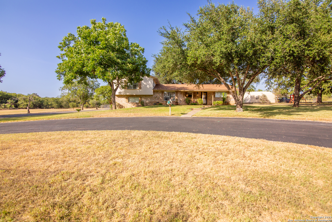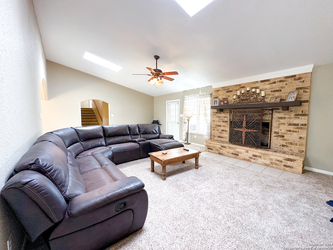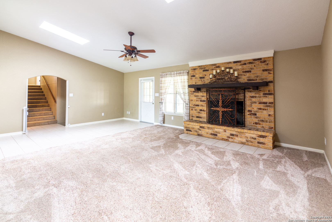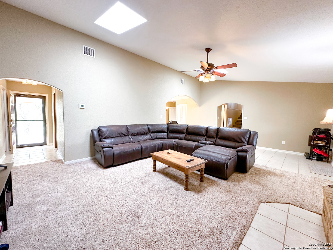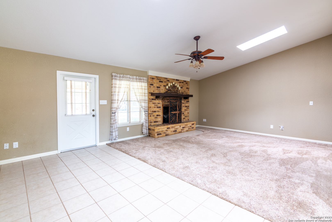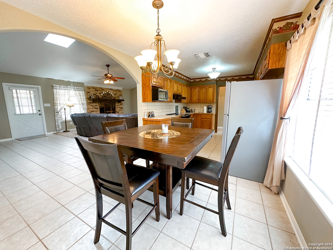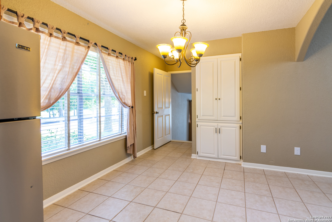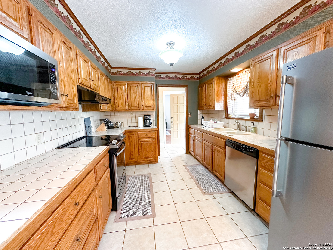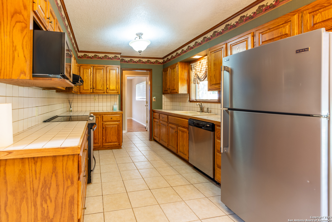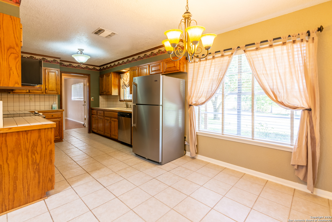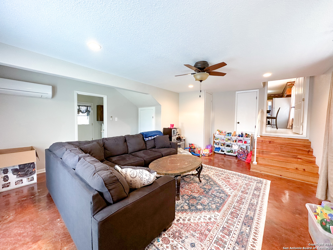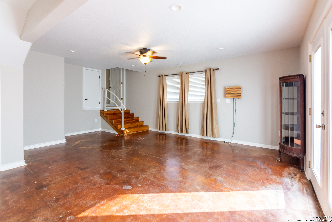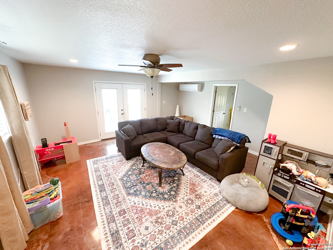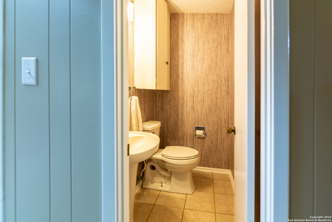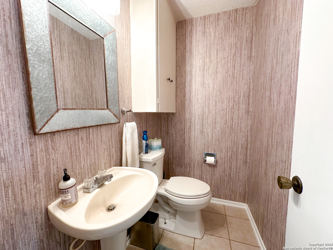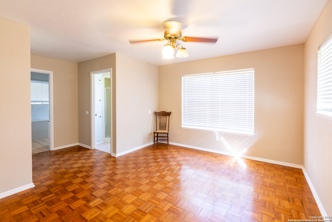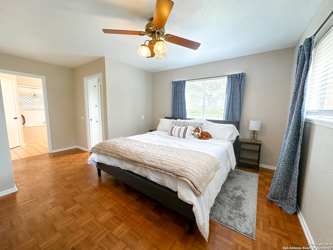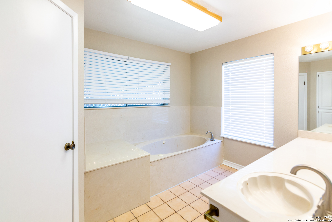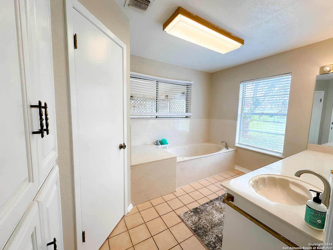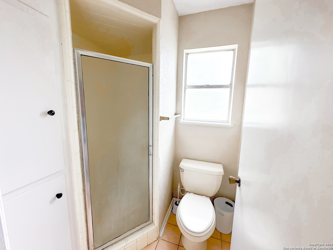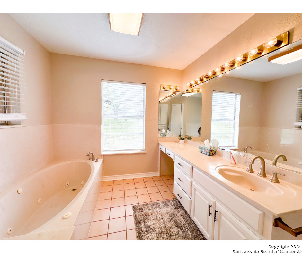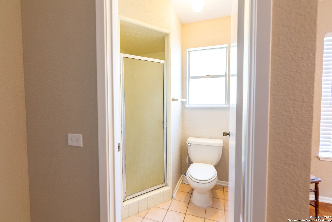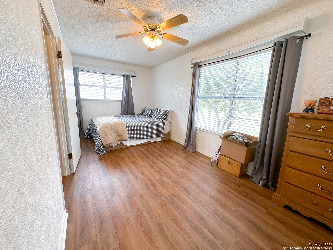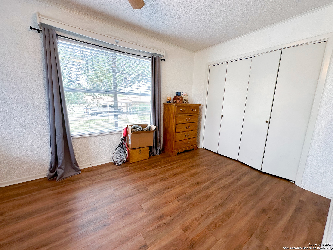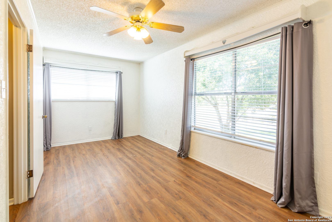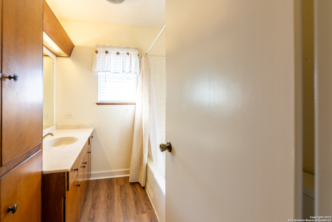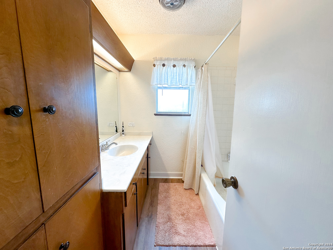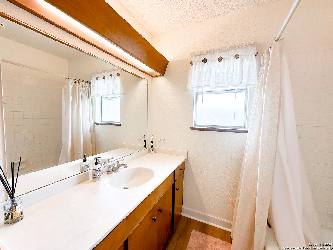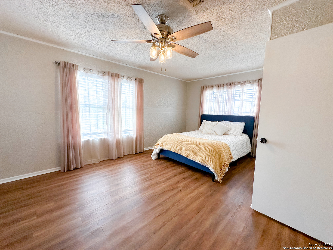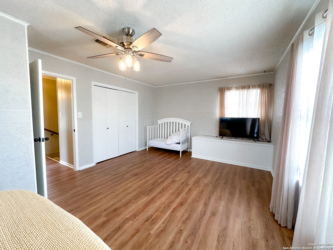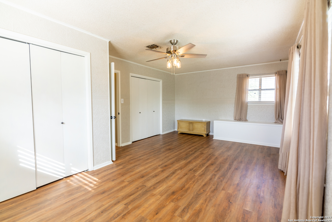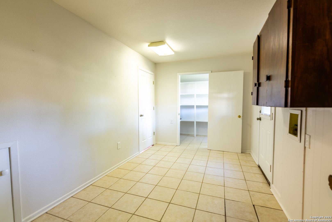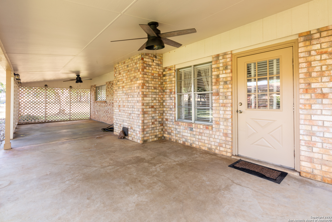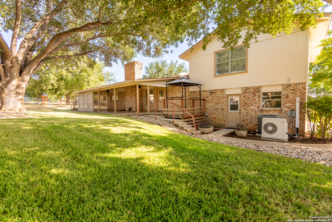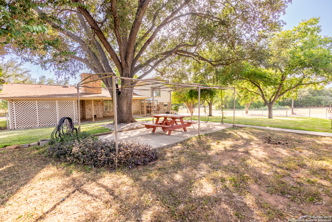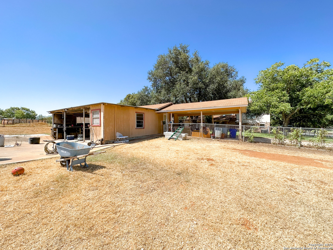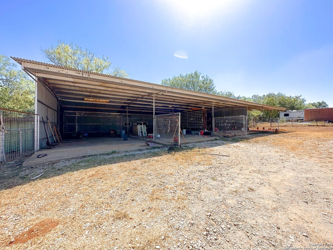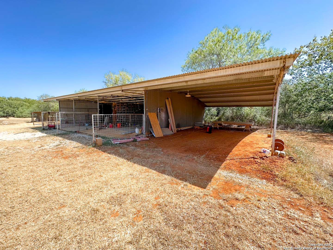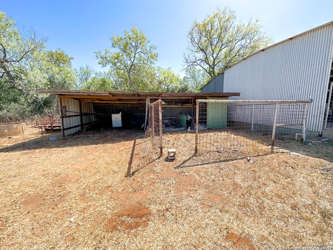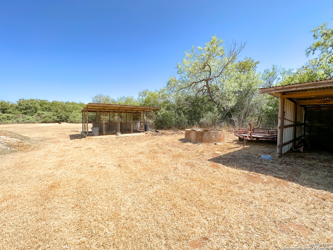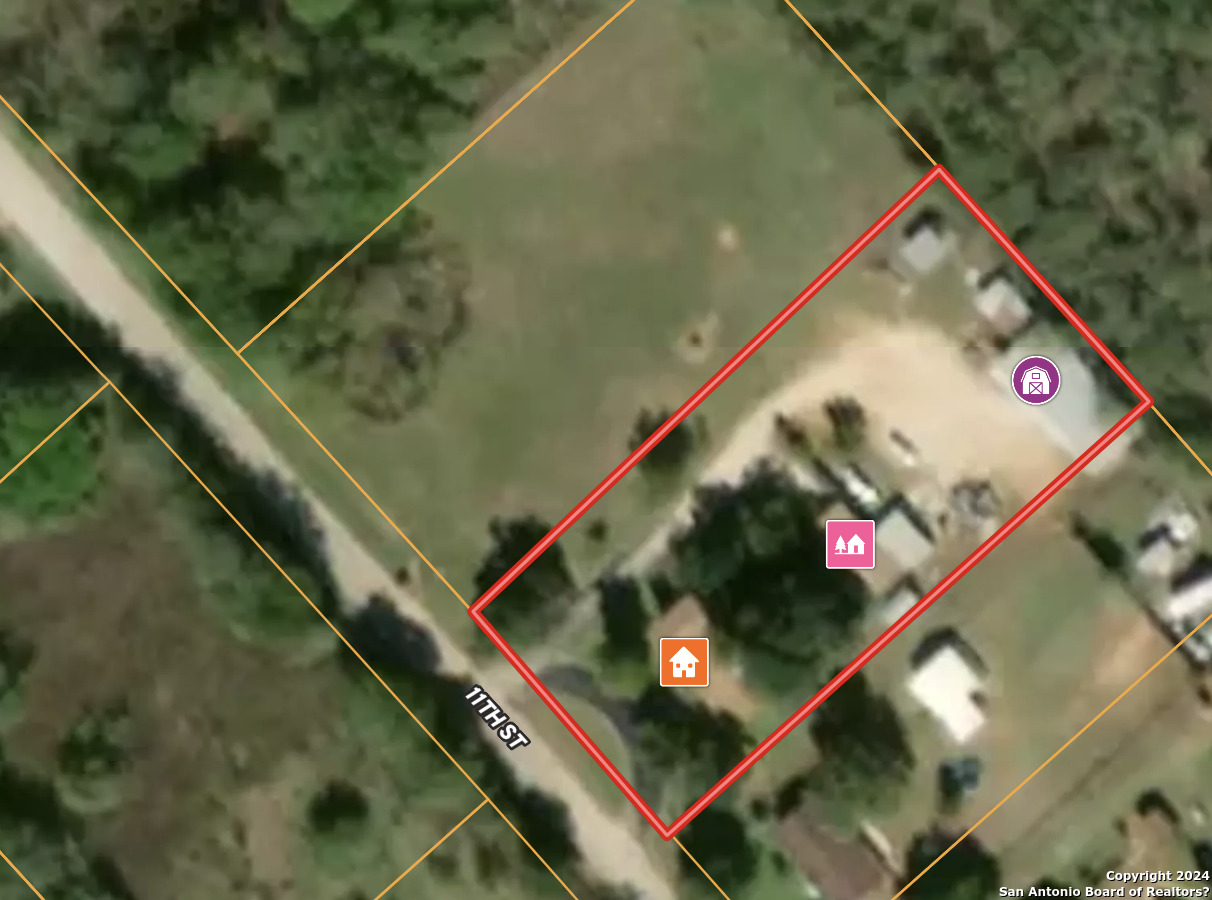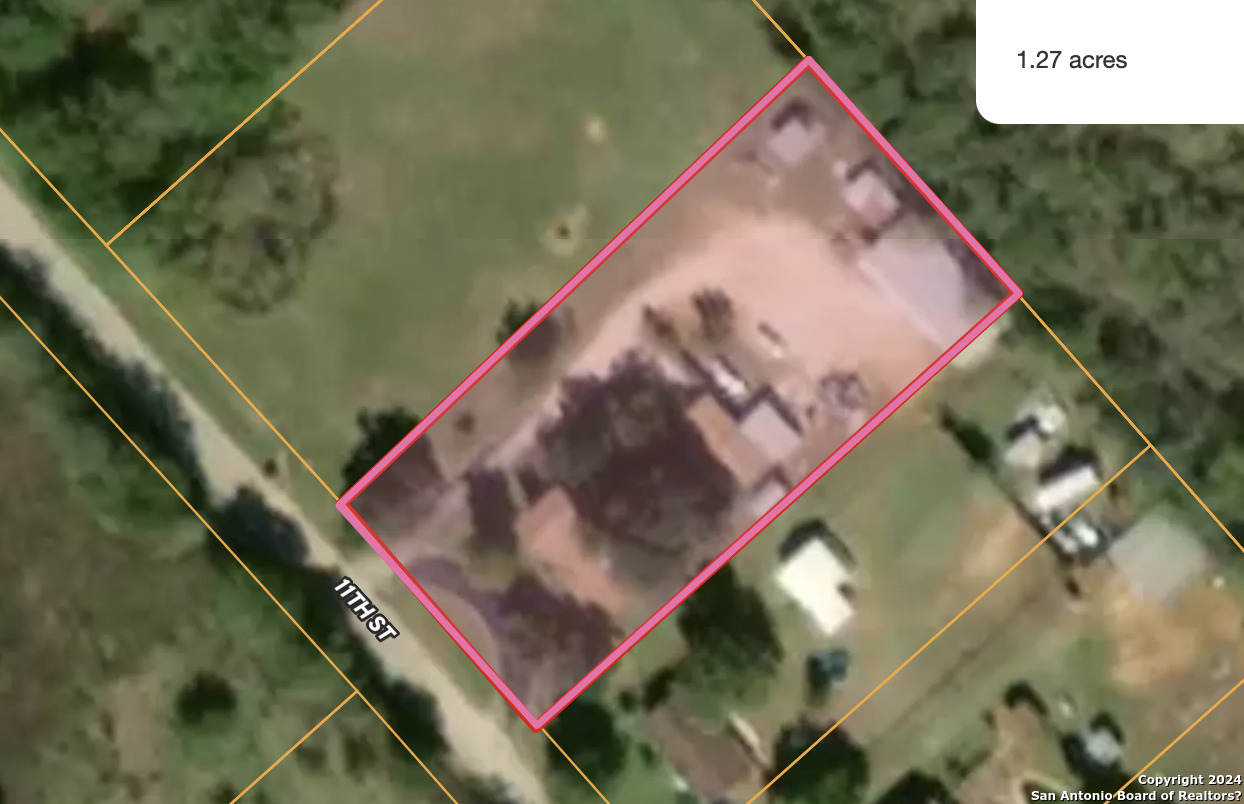Property Details
11TH ST
Floresville, TX 78114
$398,000
3 BD | 3 BA |
Property Description
This charming split level, two-story home boasts 3 bedrooms and 2.5 bathrooms conveniently situated near downtown Floresville. The property is being surveyed, with approximately 1.4 acres (+/-) to stay with the home and other improvements. Please see images for estimated area/boundary. With a converted garage, you are provided with the space for two living areas, an office, gym, playroom, or whatever your lifestyle might need. There is an oversized utility room with a large dry storage area, a wood burning fireplace, main level primary suite, and endless options to make this home uniquely yours. In the backyard you are greeted by a large patio with grilling deck, a pergola under the shade of the extremely mature oak, and a fully fenced yard. Just outside the backyard you will find the bonus space. Previously used for an office, this space has an attached carport, attached shed/storage on the back side, as well as a small bathroom (water currently disconnected at bathroom). The perfect space for your own office, an extra hangout space, or even a guest house. Beyond the flexibility of the bonus area you will find a large metal shop with concrete floors.
-
Type: Residential Property
-
Year Built: 1975
-
Cooling: One Central,Other
-
Heating: Central
-
Lot Size: 1.40 Acres
Property Details
- Status:Available
- Type:Residential Property
- MLS #:1751703
- Year Built:1975
- Sq. Feet:2,156
Community Information
- Address:1600 11TH ST Floresville, TX 78114
- County:Wilson
- City:Floresville
- Subdivision:N/A
- Zip Code:78114
School Information
- School System:Floresville Isd
- High School:Floresville
- Middle School:Floresville
- Elementary School:Floresville
Features / Amenities
- Total Sq. Ft.:2,156
- Interior Features:Two Living Area, Eat-In Kitchen, Utility Room Inside, Converted Garage, High Ceilings, Skylights, High Speed Internet, Laundry Lower Level, Laundry Room, Telephone
- Fireplace(s): One, Living Room, Wood Burning, Stone/Rock/Brick
- Floor:Carpeting, Ceramic Tile, Parquet, Wood, Stained Concrete
- Inclusions:Ceiling Fans, Chandelier, Washer Connection, Dryer Connection, Built-In Oven, Self-Cleaning Oven, Refrigerator, Disposal, Dishwasher, Ice Maker Connection, Electric Water Heater, Solid Counter Tops, City Garbage service
- Master Bath Features:Tub/Shower Separate, Single Vanity, Garden Tub
- Exterior Features:Patio Slab, Covered Patio, Deck/Balcony, Chain Link Fence, Sprinkler System, Double Pane Windows, Storage Building/Shed, Gazebo, Special Yard Lighting, Mature Trees, Additional Dwelling, Dog Run Kennel, Wire Fence, Workshop
- Cooling:One Central, Other
- Heating Fuel:Electric
- Heating:Central
- Master:13x11
- Bedroom 2:12x20
- Bedroom 3:8x17
- Family Room:17x20
- Kitchen:12x9
Architecture
- Bedrooms:3
- Bathrooms:3
- Year Built:1975
- Stories:2
- Style:Two Story
- Roof:Composition
- Foundation:Slab
- Parking:Detached, Converted Garage
Property Features
- Neighborhood Amenities:None
- Water/Sewer:Sewer System, City
Tax and Financial Info
- Proposed Terms:Conventional, FHA, VA, Cash
- Total Tax:6157
3 BD | 3 BA | 2,156 SqFt
© 2024 Lone Star Real Estate. All rights reserved. The data relating to real estate for sale on this web site comes in part from the Internet Data Exchange Program of Lone Star Real Estate. Information provided is for viewer's personal, non-commercial use and may not be used for any purpose other than to identify prospective properties the viewer may be interested in purchasing. Information provided is deemed reliable but not guaranteed. Listing Courtesy of Hannah Dugi with Real.

