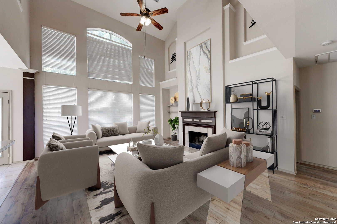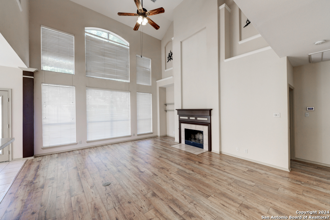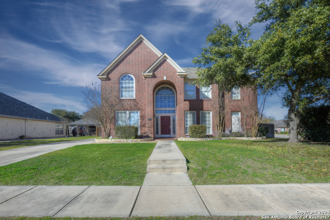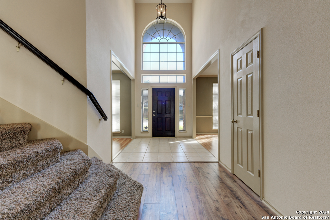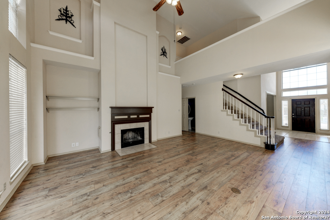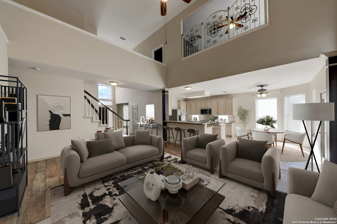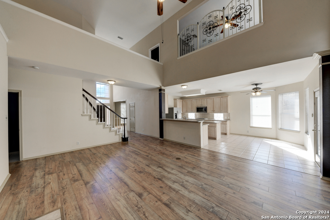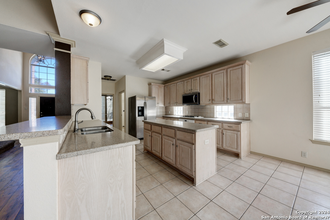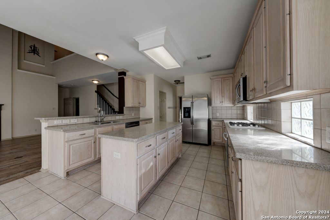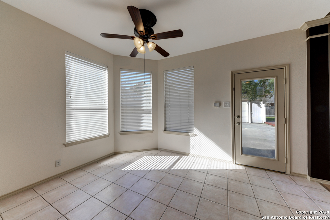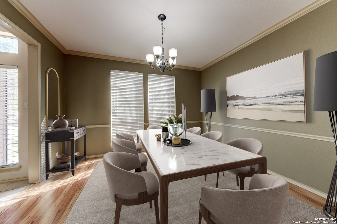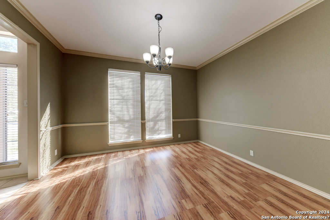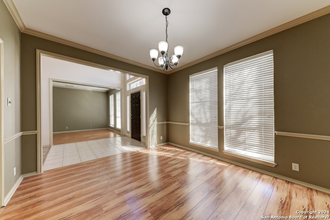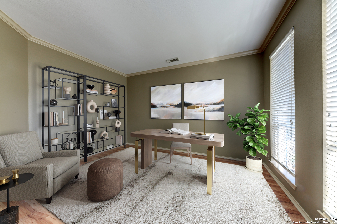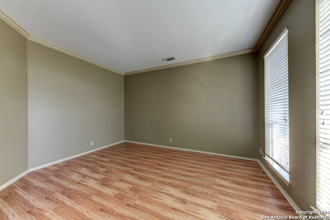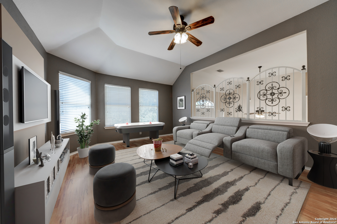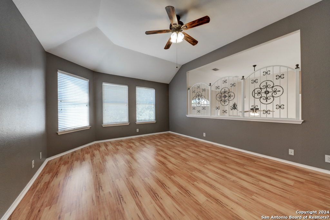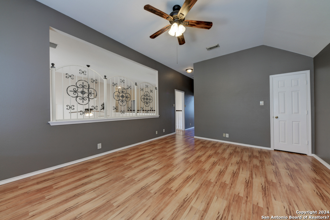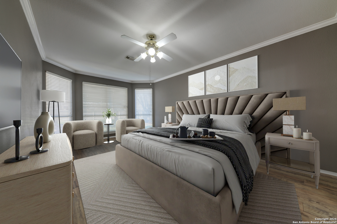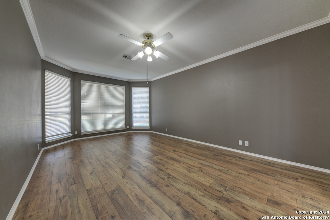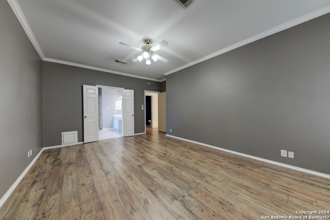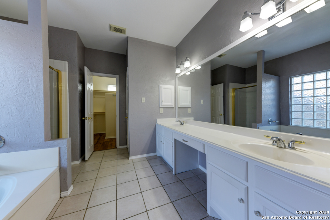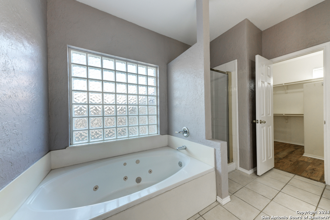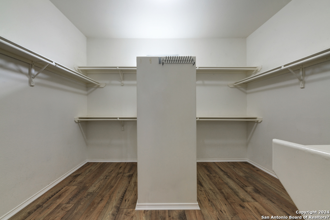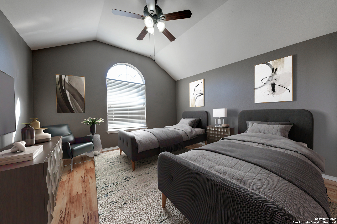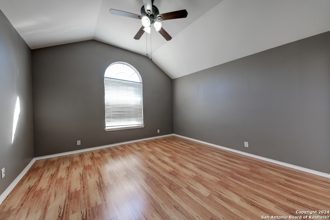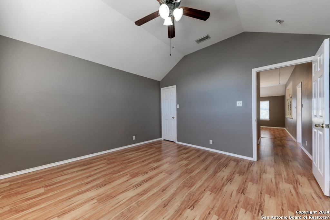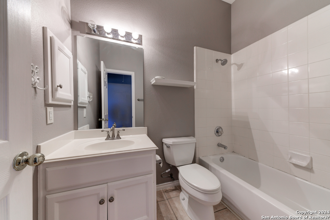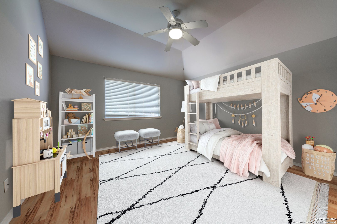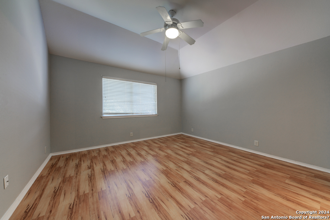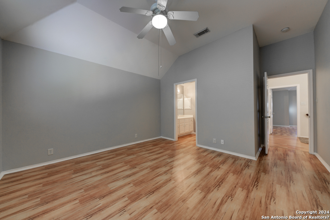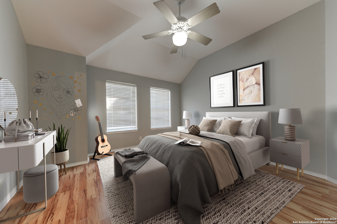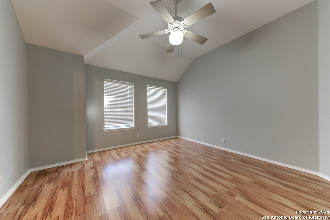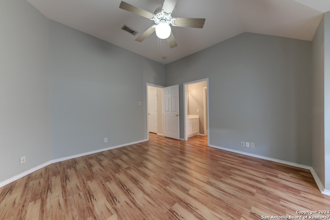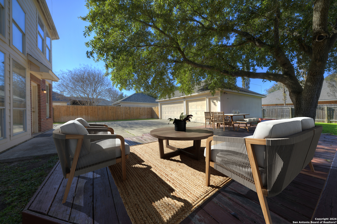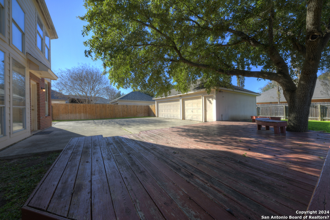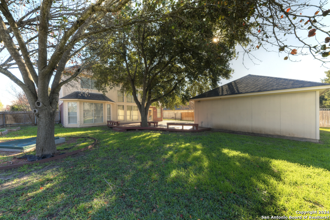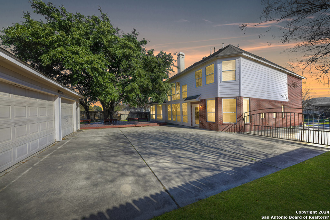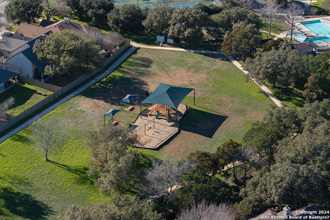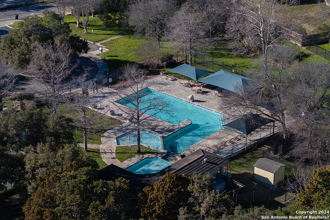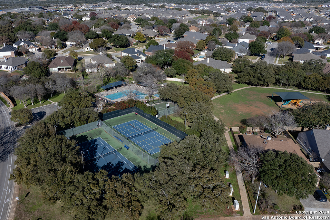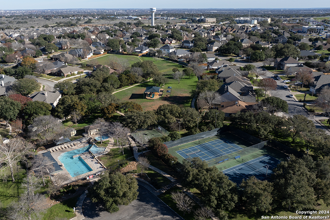Property Details
Timber Meadows
New Braunfels, TX 78132
$535,000
4 BD | 4 BA |
Property Description
On this stunning corner lot, nestled within the well-established Oak Run community, sits this beautiful 4-bedroom, 3.5-bathroom residence. An extended driveway guides you to a spacious three-car garage. Inside, the open floor plan reveals a kitchen adorned with granite countertops that seamlessly flows into a generous sized living room with high ceilings, as well as a sunlit breakfast nook. The grand entrance introduces a formal dining room and a spacious office, offering versatile spaces for your needs. The downstairs master bedroom features a luxurious jetted tub and a walk-in shower. The 130 sq. ft. walk-in closet is thoughtfully designed with ample built-ins to accommodate any wardrobe collection. Upstairs, you'll find extensively sized split bedrooms, connected by a shared Jack & Jill bathroom. The upstairs bonus room presents the opportunity to serve as a fifth bedroom or the ultimate game room, allowing for adaptable living options. Additionally, this charming home also offers an expansive deck, perfectly suited for all your entertainment desires. Fantastic community amenities include sorts courts, BBQ area, club house, swimming pool and park/playground.
-
Type: Residential Property
-
Year Built: 1998
-
Cooling: Two Central
-
Heating: Central,2 Units
-
Lot Size: 0.24 Acres
Property Details
- Status:Available
- Type:Residential Property
- MLS #:1723982
- Year Built:1998
- Sq. Feet:3,344
Community Information
- Address:16 Timber Meadows New Braunfels, TX 78132
- County:Comal
- City:New Braunfels
- Subdivision:OAK RUN 5B
- Zip Code:78132
School Information
- School System:New Braunfels
- High School:New Braunfel
- Middle School:Oak Run
- Elementary School:Call District
Features / Amenities
- Total Sq. Ft.:3,344
- Interior Features:Two Living Area, Eat-In Kitchen, Two Eating Areas, Island Kitchen, Breakfast Bar, Open Floor Plan, Cable TV Available, High Speed Internet, Laundry Main Level, Laundry Room, Telephone, Walk in Closets, Attic - Partially Floored
- Fireplace(s): One, Living Room
- Floor:Ceramic Tile, Laminate
- Inclusions:Ceiling Fans, Chandelier, Washer Connection, Dryer Connection, Cook Top, Microwave Oven, Stove/Range, Refrigerator, Disposal, Dishwasher, Vent Fan, Smoke Alarm, Garage Door Opener, City Garbage service
- Master Bath Features:Tub/Shower Separate, Tub has Whirlpool
- Exterior Features:Deck/Balcony, Privacy Fence, Sprinkler System, Has Gutters, Dog Run Kennel
- Cooling:Two Central
- Heating Fuel:Electric, Natural Gas
- Heating:Central, 2 Units
- Master:20x13
- Bedroom 2:14x14
- Bedroom 3:14x12
- Bedroom 4:13x13
- Dining Room:13x11
- Kitchen:12x11
- Office/Study:14x10
Architecture
- Bedrooms:4
- Bathrooms:4
- Year Built:1998
- Stories:2
- Style:Two Story, Traditional
- Roof:Composition
- Foundation:Slab
- Parking:Three Car Garage, Detached, Rear Entry
Property Features
- Neighborhood Amenities:Pool, Tennis, Park/Playground, Jogging Trails, Sports Court, Bike Trails, BBQ/Grill, Basketball Court
- Water/Sewer:City
Tax and Financial Info
- Proposed Terms:Conventional, FHA, VA, Cash
- Total Tax:8234.76
4 BD | 4 BA | 3,344 SqFt
© 2024 Lone Star Real Estate. All rights reserved. The data relating to real estate for sale on this web site comes in part from the Internet Data Exchange Program of Lone Star Real Estate. Information provided is for viewer's personal, non-commercial use and may not be used for any purpose other than to identify prospective properties the viewer may be interested in purchasing. Information provided is deemed reliable but not guaranteed. Listing Courtesy of Pamela Smartt with Keller Williams Heritage.

