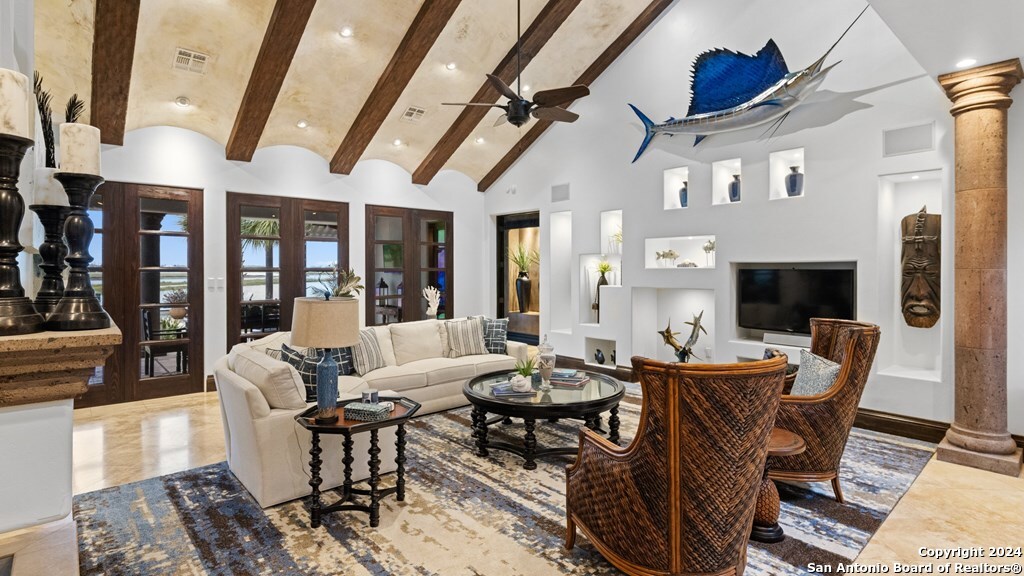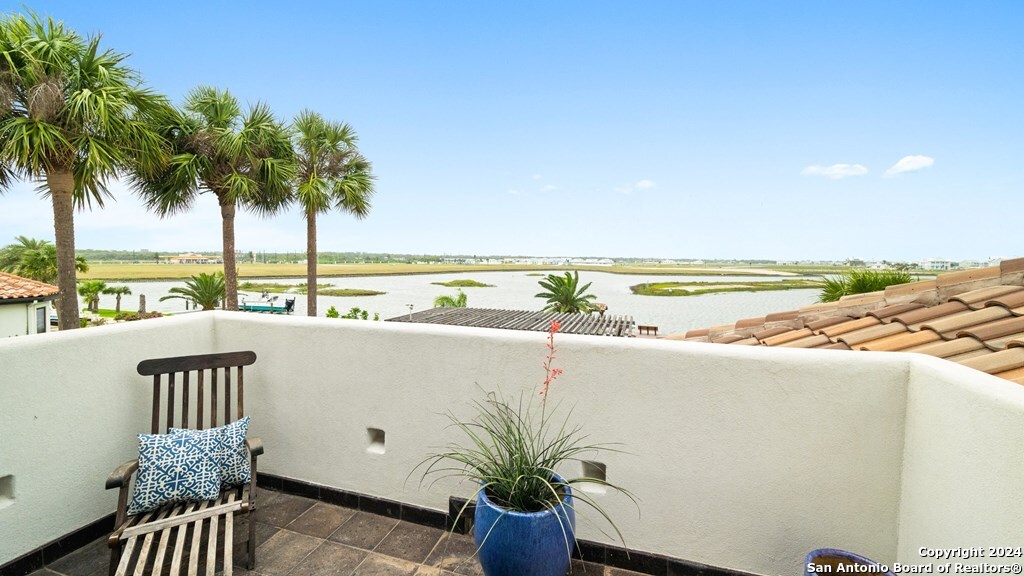Property Details
la buena vida
Aransas Pass, TX 78336
$3,500,000
4 BD | 6 BA |
Property Description
Discover the epitome of luxury coastal living at Casa Mombasa, a 4 bedroom/4 bath/2 half bath home nestled on 1.34 acres of waterfront. This exclusive estate was featured on Forbes and blends African modern interior aesthetics with a Mediterranean inspired exterior. Exquisite finishes throughout, including mesquite wood & travertine flooring adorned with floor lighting. Open concept living & kitchen areas with top of the line appliances & surround sound. Amenities include a wine room/office, bonus room, and large bedrooms. The primary bedroom is a sanctuary, complete with a gas fireplace, bathroom featuring a private courtyard, a soaking tub, & walk-in closet. Resort style outdoor oasis with an infinity pool/spa, swim-up bar, pool bath, outdoor kitchen, fire pit, 2 boat slips, and space for a yacht. Meticulously landscaped with a sprinkler system & outdoor lighting. Massive detached ICF boat garage with half bath & tackle room with offshore boat finishes. Most furnishings convey.
-
Type: Residential Property
-
Year Built: 2004
-
Cooling: Two Central
-
Heating: Central
-
Lot Size: 1.34 Acres
Property Details
- Status:Available
- Type:Residential Property
- MLS #:1773168
- Year Built:2004
- Sq. Feet:4,649
Community Information
- Address:16 la buena vida Aransas Pass, TX 78336
- County:Aransas
- City:Aransas Pass
- Subdivision:N /A
- Zip Code:78336
School Information
- School System:RockPort Fulton I.S.D.
- High School:ROCKPORT/FULTON PORT ARANSAS
- Middle School:Not Applicable
- Elementary School:Not Applicable
Features / Amenities
- Total Sq. Ft.:4,649
- Interior Features:Two Living Area, Separate Dining Room, Two Eating Areas, Island Kitchen, Walk-In Pantry, Study/Library, Media Room, Utility Room Inside, Laundry Main Level, Walk in Closets
- Fireplace(s): Living Room, Primary Bedroom
- Floor:Carpeting, Ceramic Tile, Wood, Terrazzo
- Inclusions:Ceiling Fans, Chandelier, Washer Connection, Dryer Connection, Washer, Dryer, Cook Top, Microwave Oven, Gas Cooking, Refrigerator, Disposal, Dishwasher, Smoke Alarm, Garage Door Opener
- Master Bath Features:Tub/Shower Separate, Separate Vanity, Garden Tub
- Exterior Features:Wrought Iron Fence, Sprinkler System, Storm Windows, Has Gutters, Special Yard Lighting, Mature Trees, Outdoor Kitchen, Dock, Water Front Improved
- Cooling:Two Central
- Heating Fuel:Electric
- Heating:Central
- Master:20x15
- Bedroom 2:14x14
- Bedroom 3:14x14
- Bedroom 4:14x14
- Dining Room:15x15
- Kitchen:20x15
Architecture
- Bedrooms:4
- Bathrooms:6
- Year Built:2004
- Stories:2
- Style:Two Story, Spanish
- Roof:Tile
- Foundation:Slab
- Parking:Three Car Garage, Attached, Side Entry
Property Features
- Neighborhood Amenities:Controlled Access
- Water/Sewer:Water System, Septic, City
Tax and Financial Info
- Proposed Terms:Conventional, Cash
- Total Tax:18471
4 BD | 6 BA | 4,649 SqFt
© 2024 Lone Star Real Estate. All rights reserved. The data relating to real estate for sale on this web site comes in part from the Internet Data Exchange Program of Lone Star Real Estate. Information provided is for viewer's personal, non-commercial use and may not be used for any purpose other than to identify prospective properties the viewer may be interested in purchasing. Information provided is deemed reliable but not guaranteed. Listing Courtesy of Carolyn Walker with Keller Williams Coastal Bend.







































