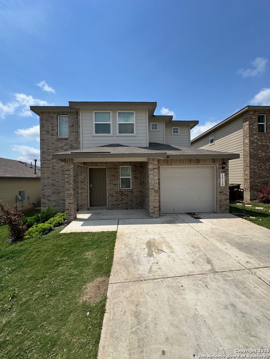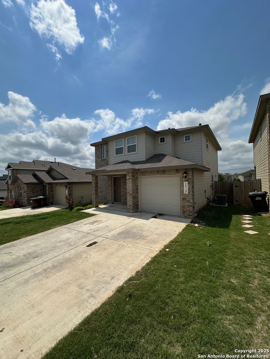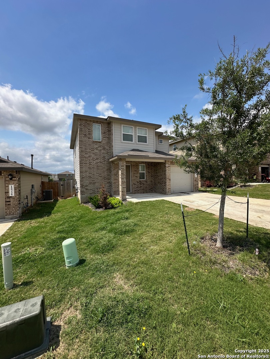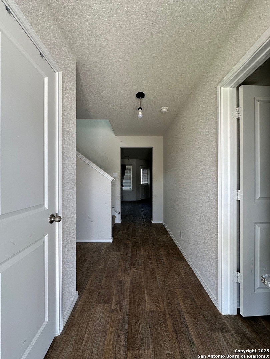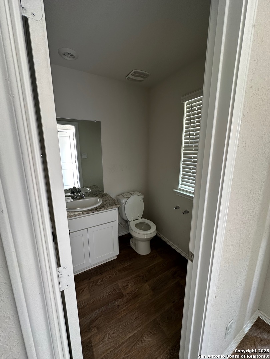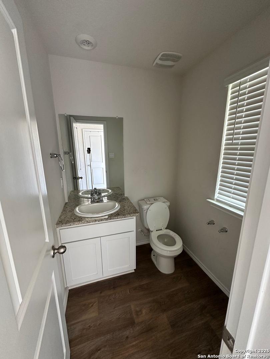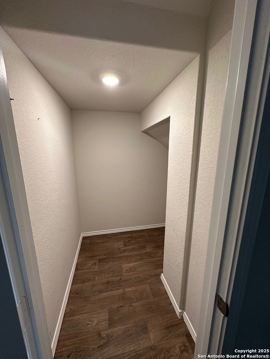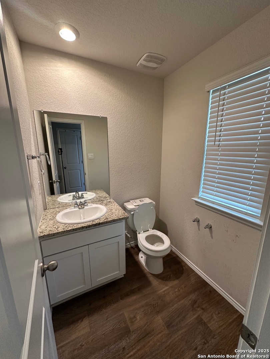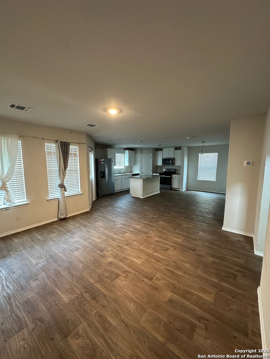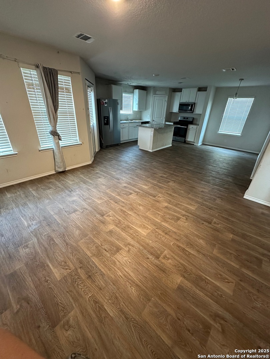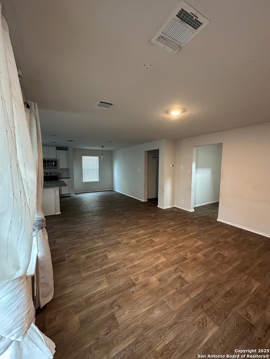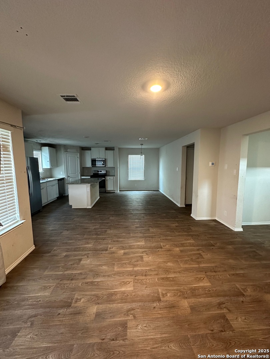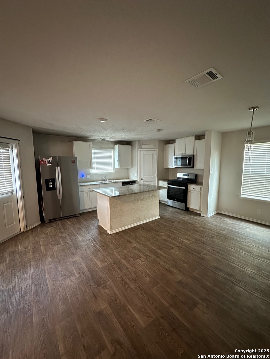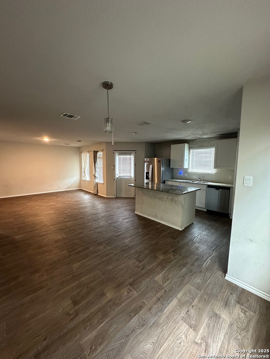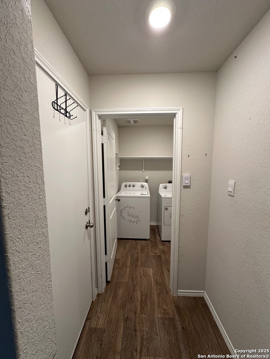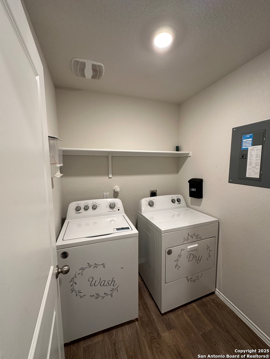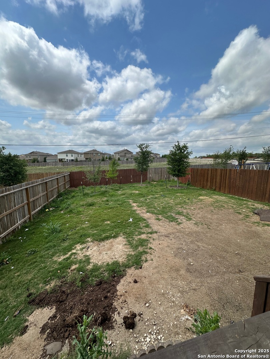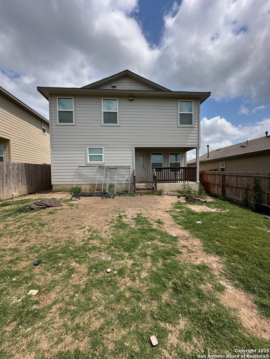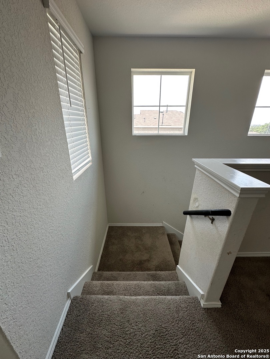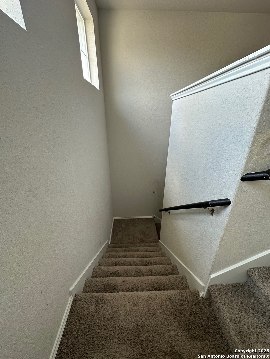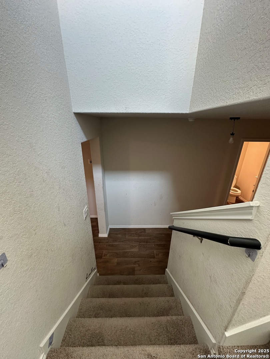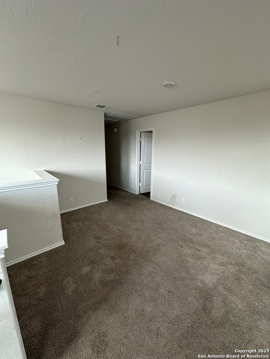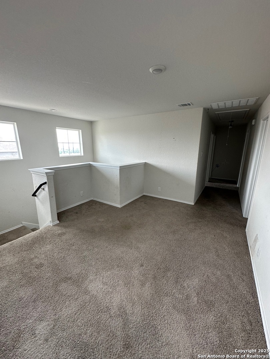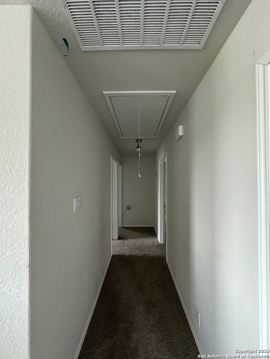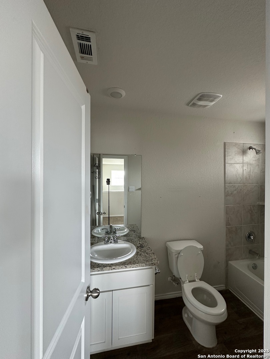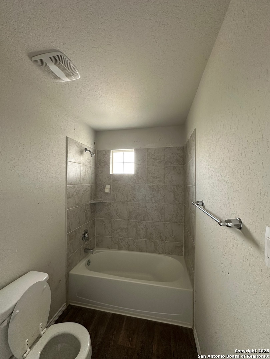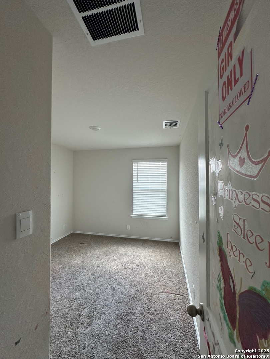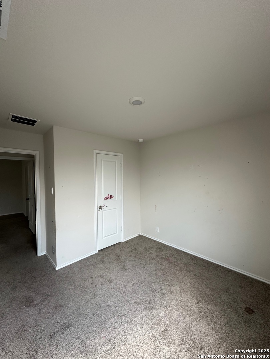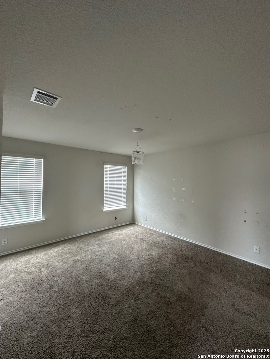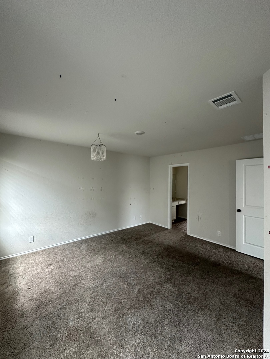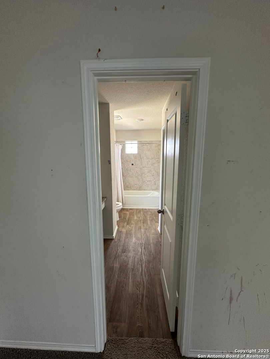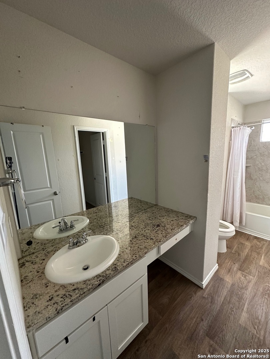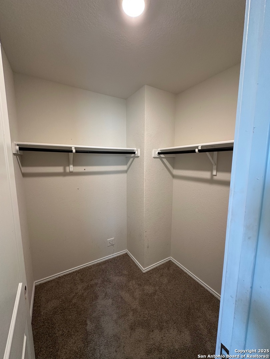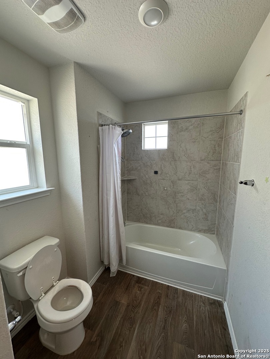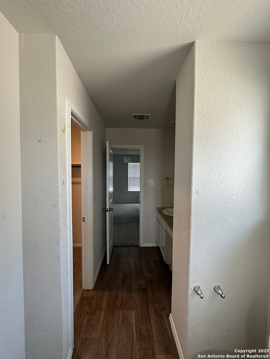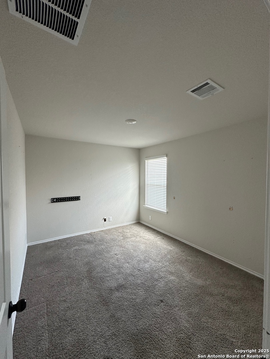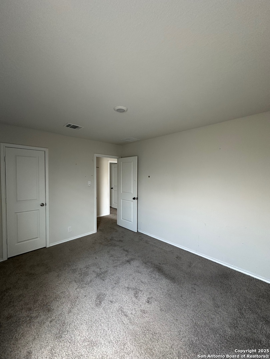Property Details
Smoky Honeyeater
San Antonio, TX 78253
$292,000
3 BD | 3 BA |
Property Description
Be the proud owner of this two-story, 1625 sq. ft., 3-bedroom, 2.5-bathroom magnificent home. The front porch welcomes you to a foyer which opens to a spacious living area, conveniently located next to the open kitchen and dining area which will make entertaining your guest and loved ones a breeze! The kitchen island is the perfect place to prepare your meals and spend time with family and friends alike. The kitchen also leads to the backyard which has a covered patio. A massive storage closet is conveniently located under the stairs, the washer and dryer room connects to the garage. When going upstairs, you'll land in a spacious loft/game room area which leads to the master suite, two bedrooms, and a full bathroom. Don't miss the opportunity to belong to this flourishing community with shopping and entertaining available for you and your loved ones!
-
Type: Residential Property
-
Year Built: 2023
-
Cooling: One Central
-
Heating: Central
-
Lot Size: 0.11 Acres
Property Details
- Status:Available
- Type:Residential Property
- MLS #:1860746
- Year Built:2023
- Sq. Feet:1,596
Community Information
- Address:15730 Smoky Honeyeater San Antonio, TX 78253
- County:Bexar
- City:San Antonio
- Subdivision:REDBIRD RANCH
- Zip Code:78253
School Information
- School System:Medina ISD
- High School:Medina Valley
- Middle School:Loma Alta
- Elementary School:Potranco
Features / Amenities
- Total Sq. Ft.:1,596
- Interior Features:Two Living Area, Island Kitchen, All Bedrooms Upstairs, Laundry Main Level, Laundry Room, Walk in Closets
- Fireplace(s): Not Applicable
- Floor:Carpeting, Vinyl
- Inclusions:Washer Connection, Dryer Connection, Washer, Dryer, Refrigerator, Dishwasher
- Master Bath Features:Tub/Shower Combo, Single Vanity
- Cooling:One Central
- Heating Fuel:Electric
- Heating:Central
- Master:11x13
- Bedroom 2:9x10
- Bedroom 3:9x10
- Dining Room:12x12
- Family Room:15x17
- Kitchen:12x15
Architecture
- Bedrooms:3
- Bathrooms:3
- Year Built:2023
- Stories:2
- Style:Two Story
- Roof:Composition
- Foundation:Slab
- Parking:One Car Garage
Property Features
- Neighborhood Amenities:None
- Water/Sewer:Water System, Sewer System, City
Tax and Financial Info
- Proposed Terms:Conventional, FHA, VA, Cash, Investors OK
- Total Tax:4610.58
3 BD | 3 BA | 1,596 SqFt
© 2025 Lone Star Real Estate. All rights reserved. The data relating to real estate for sale on this web site comes in part from the Internet Data Exchange Program of Lone Star Real Estate. Information provided is for viewer's personal, non-commercial use and may not be used for any purpose other than to identify prospective properties the viewer may be interested in purchasing. Information provided is deemed reliable but not guaranteed. Listing Courtesy of Jaime Trejo Rojas with Trinidad Realty Partners, Inc.

