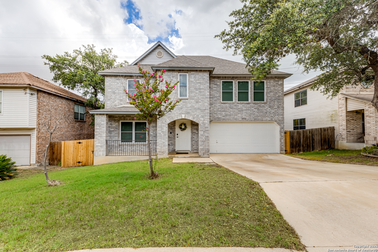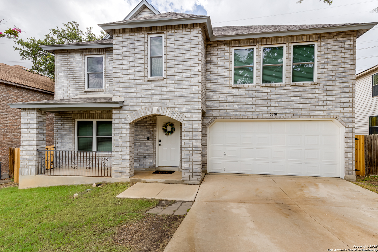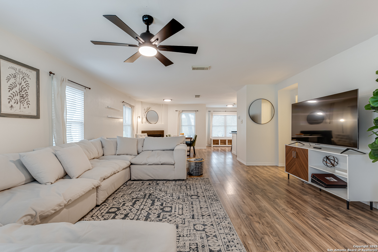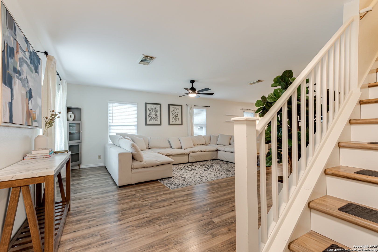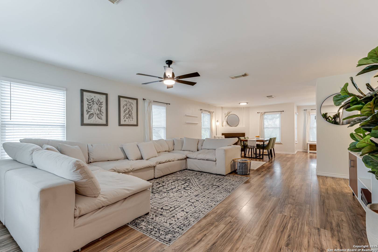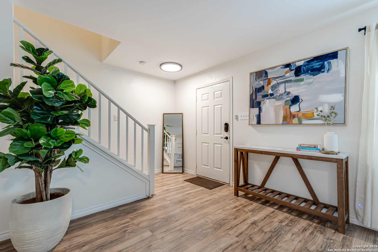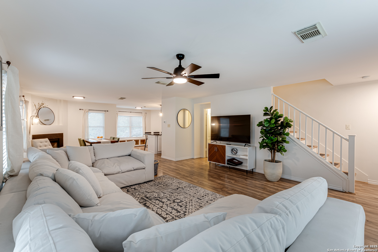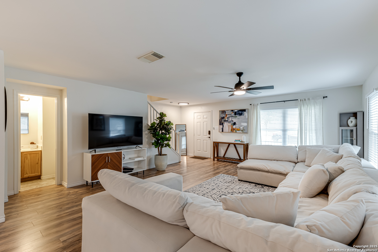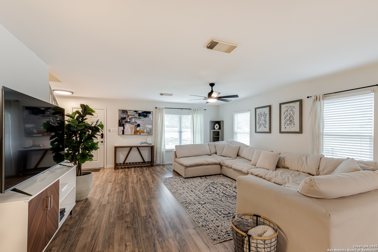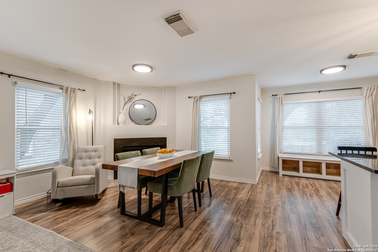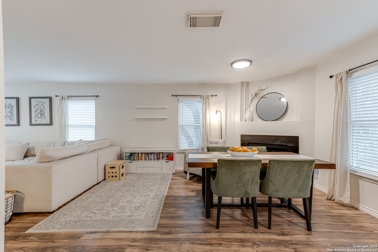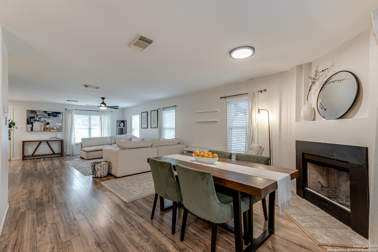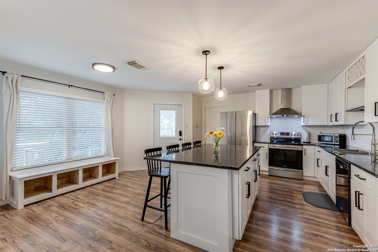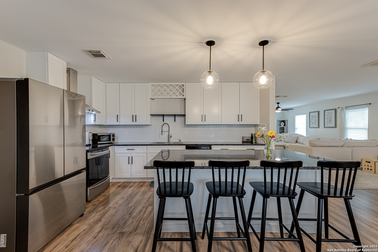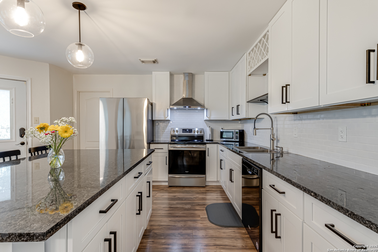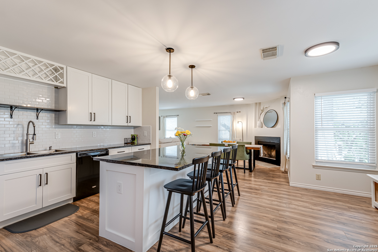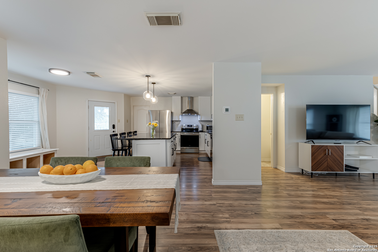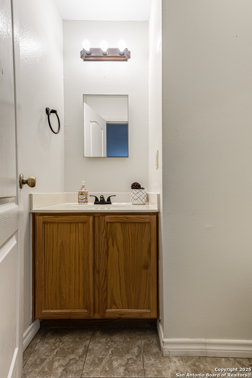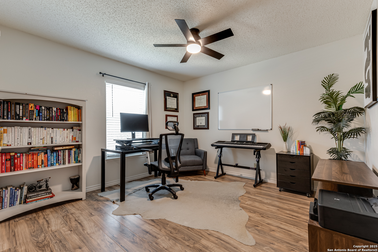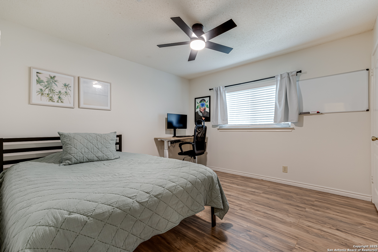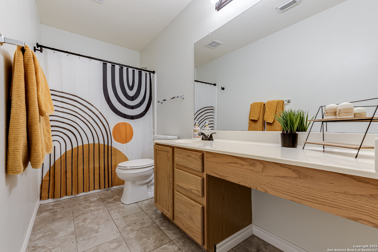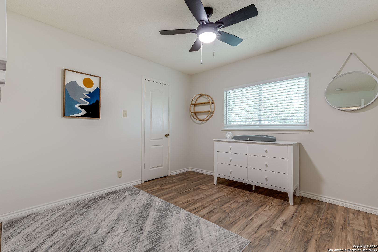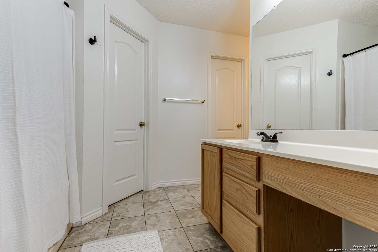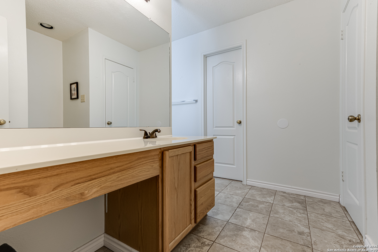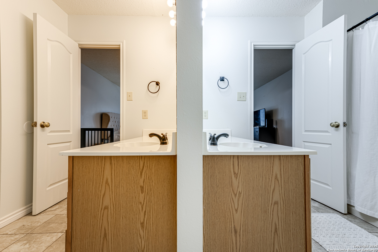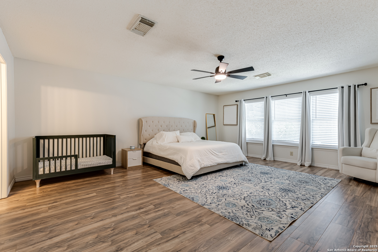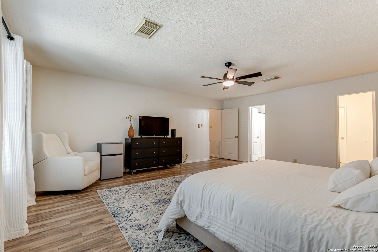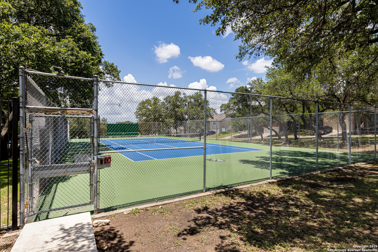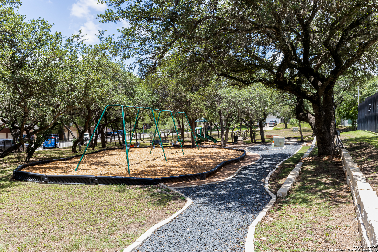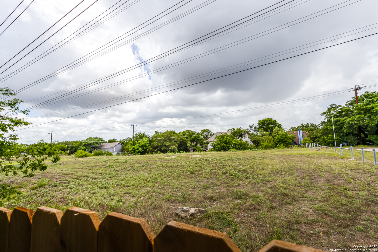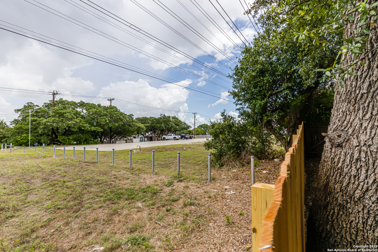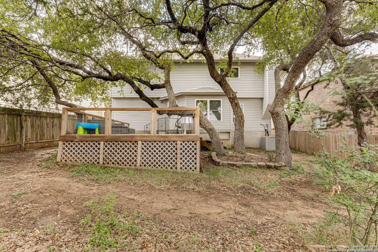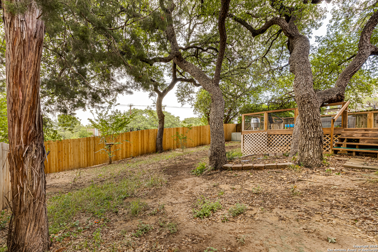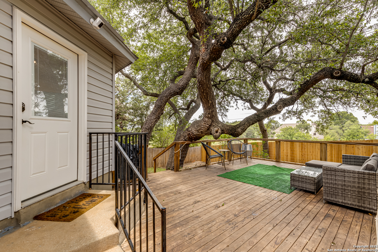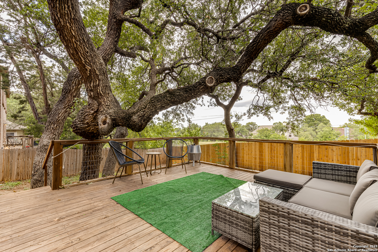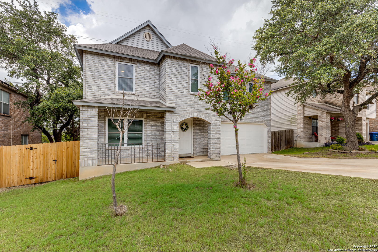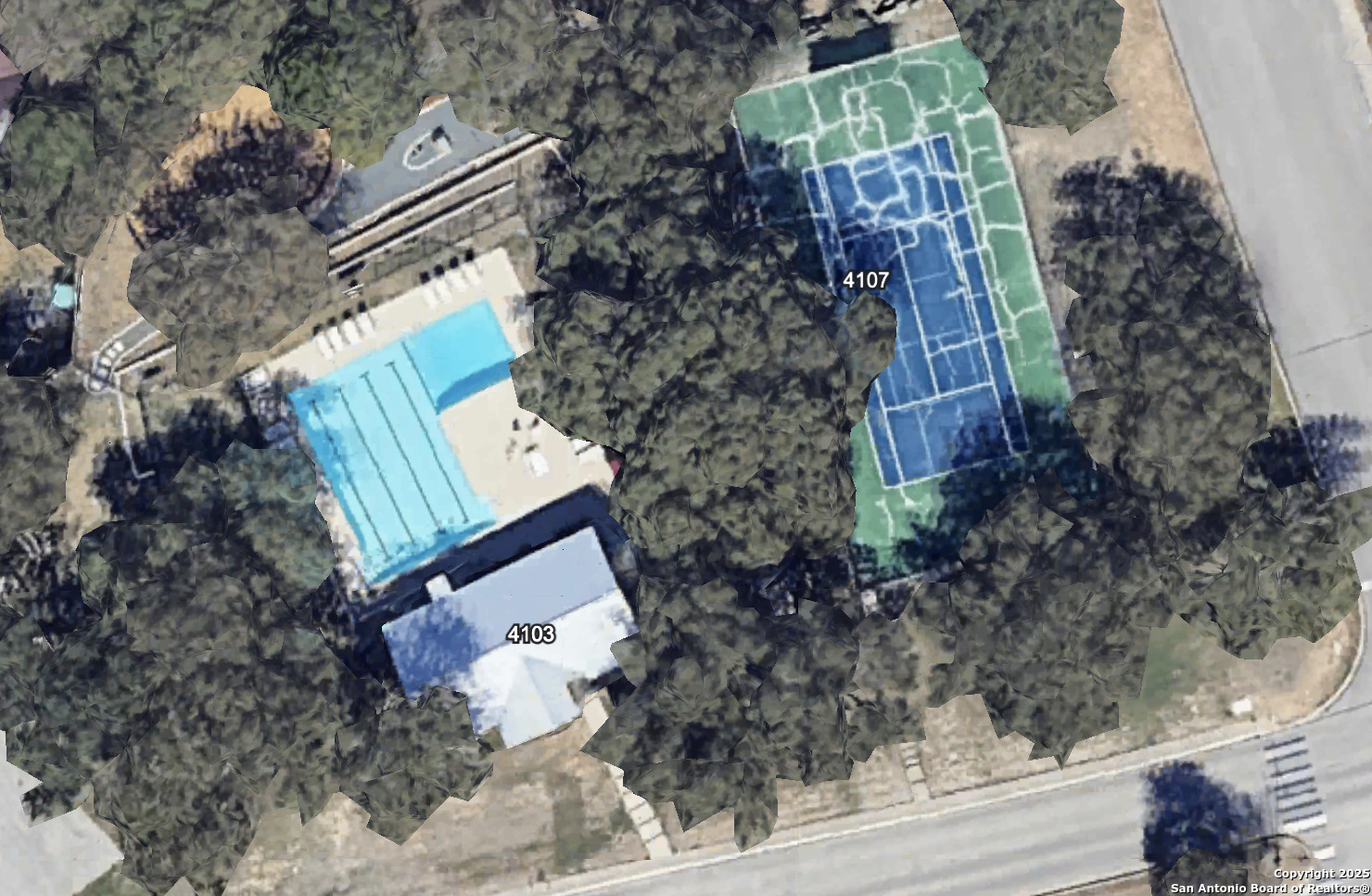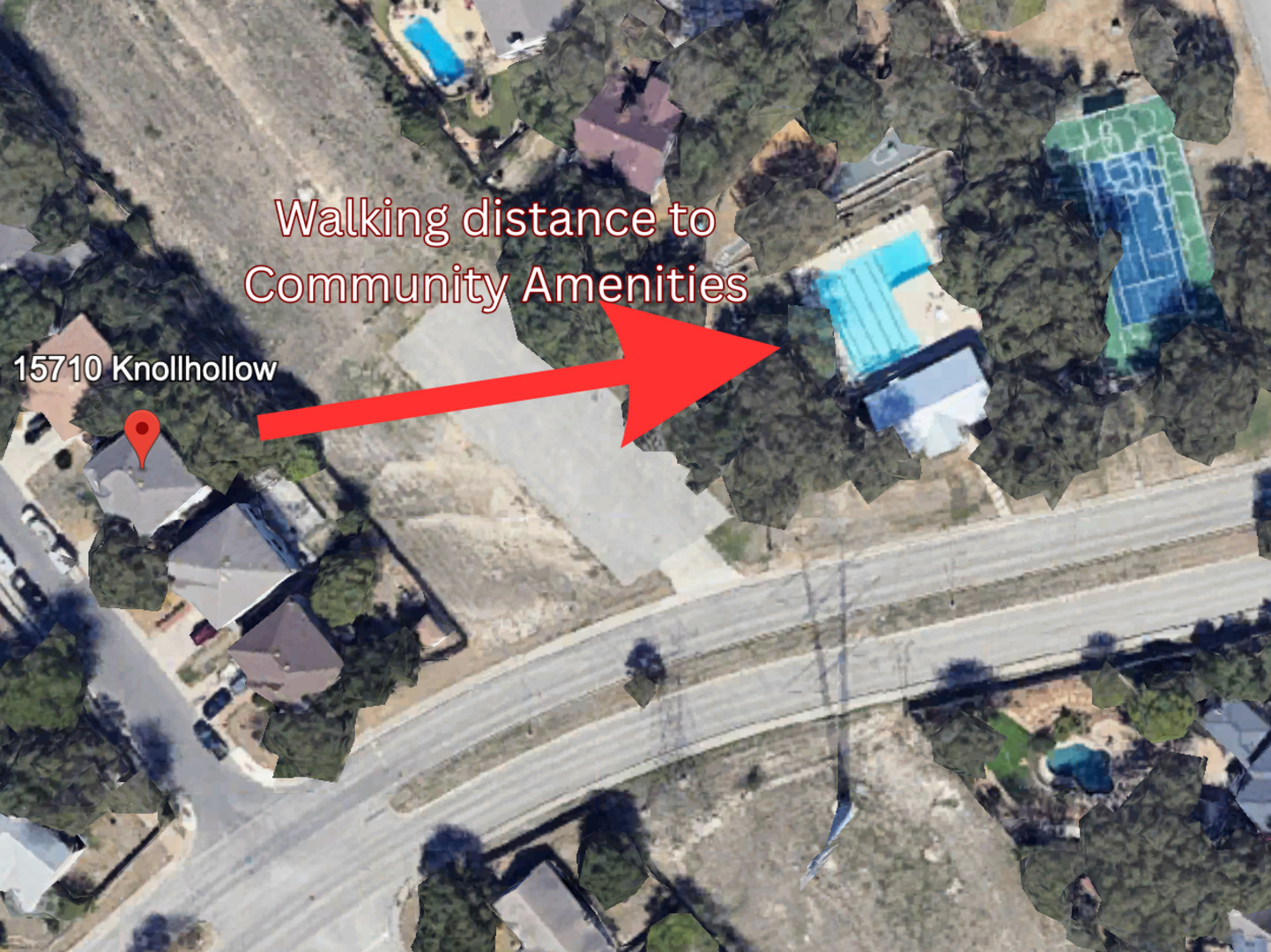Property Details
Knollhollow
San Antonio, TX 78247
$365,000
4 BD | 3 BA |
Property Description
This charming home features a layout that flows seamlessly! The neutral color palette is ready for your personal touches. As you step inside, you're greeted by the living and dining area, which showcases laminate flooring and windows that allow natural light to come through. The beautifully updated kitchen featuring an oversized island & custom built-in window bench is perfect for entertaining guests! Walk-in pantry and laundry room on the main level! Head upstairs to discover three spacious secondary bedrooms accompanied by a shared bath. The owner's retreat is spacious enough to incorporate a sitting area or study. It includes a ceiling fan, laminate flooring, double vanity sinks, a walk-in closet, and a garden tub/shower combination. Updated Windows!! NEW HVAC installed in 2024 (interior & exterior). The outdoor deck, surrounded by majestic mature trees, is an inviting space perfect for hosting gatherings. Walking distance to the community amenities that include a pool, playground, and tennis courts! NEISD schools! Minutes to Loop 1604, Bulverde & Redland Rd, HEB, and dining options!
-
Type: Residential Property
-
Year Built: 1999
-
Cooling: One Central
-
Heating: Central
-
Lot Size: 0.13 Acres
Property Details
- Status:Available
- Type:Residential Property
- MLS #:1863380
- Year Built:1999
- Sq. Feet:2,421
Community Information
- Address:15710 Knollhollow San Antonio, TX 78247
- County:Bexar
- City:San Antonio
- Subdivision:KNOLLCREEK
- Zip Code:78247
School Information
- School System:North East I.S.D
- High School:Madison
- Middle School:Harris
- Elementary School:Longs Creek
Features / Amenities
- Total Sq. Ft.:2,421
- Interior Features:One Living Area, Separate Dining Room, Eat-In Kitchen, Island Kitchen, Walk-In Pantry, Utility Room Inside, All Bedrooms Upstairs, 1st Floor Lvl/No Steps, Open Floor Plan, Laundry Main Level, Walk in Closets
- Fireplace(s): One, Dining Room
- Floor:Ceramic Tile, Laminate
- Inclusions:Ceiling Fans, Washer Connection, Dryer Connection, Stove/Range, Disposal, Dishwasher, Smoke Alarm, Electric Water Heater, Garage Door Opener, Plumb for Water Softener
- Master Bath Features:Tub/Shower Combo, Double Vanity, Garden Tub
- Exterior Features:Deck/Balcony, Privacy Fence, Mature Trees
- Cooling:One Central
- Heating Fuel:Electric
- Heating:Central
- Master:17x20
- Bedroom 2:11x11
- Bedroom 3:11x11
- Bedroom 4:10x11
- Dining Room:11x14
- Kitchen:10x14
Architecture
- Bedrooms:4
- Bathrooms:3
- Year Built:1999
- Stories:2
- Style:Two Story
- Roof:Composition
- Foundation:Slab
- Parking:Two Car Garage, Attached
Property Features
- Neighborhood Amenities:Pool, Tennis, Clubhouse, Park/Playground, BBQ/Grill
- Water/Sewer:Water System, Sewer System
Tax and Financial Info
- Proposed Terms:Conventional, FHA, VA, Cash
- Total Tax:7458
4 BD | 3 BA | 2,421 SqFt
© 2025 Lone Star Real Estate. All rights reserved. The data relating to real estate for sale on this web site comes in part from the Internet Data Exchange Program of Lone Star Real Estate. Information provided is for viewer's personal, non-commercial use and may not be used for any purpose other than to identify prospective properties the viewer may be interested in purchasing. Information provided is deemed reliable but not guaranteed. Listing Courtesy of Geraldina Machado with Keller Williams Heritage.

