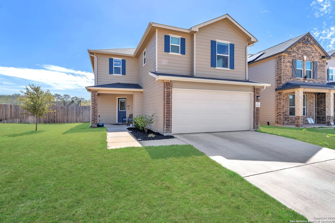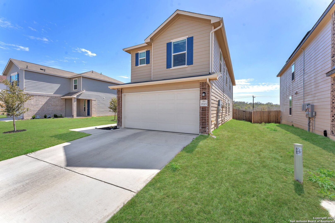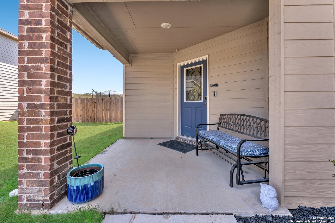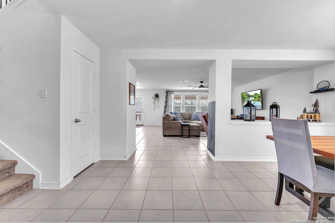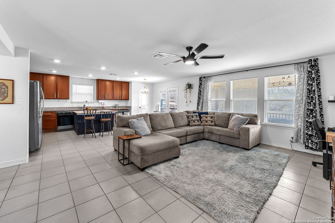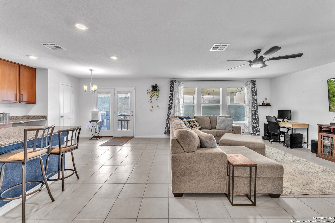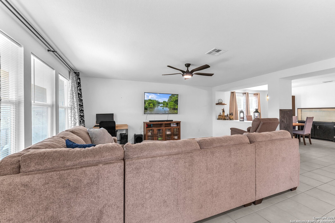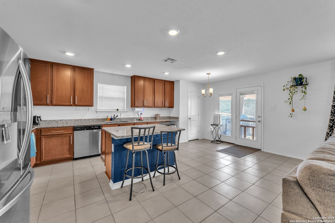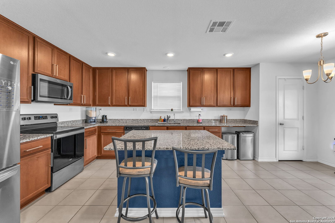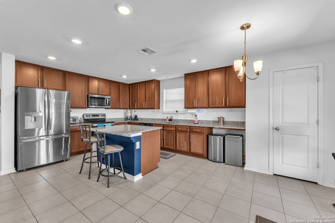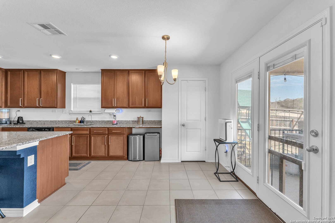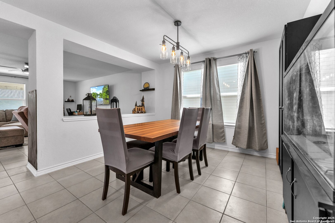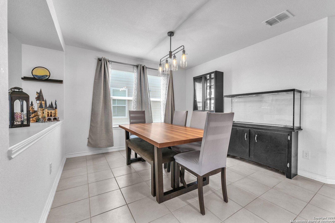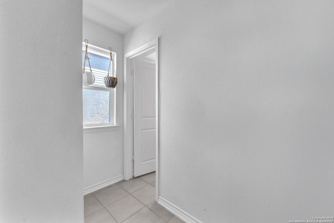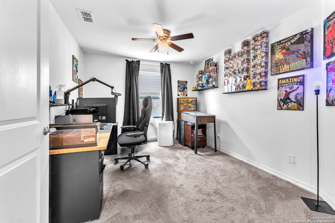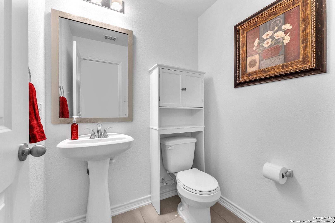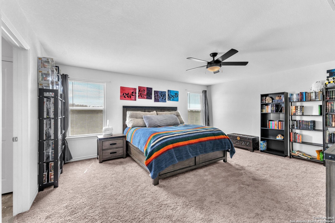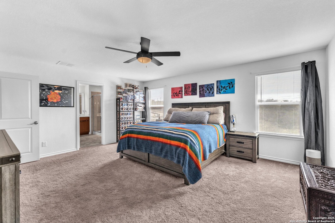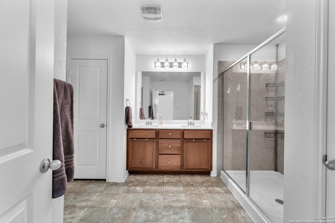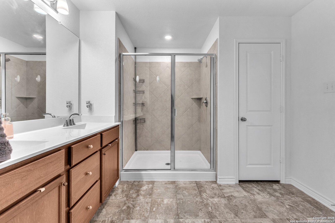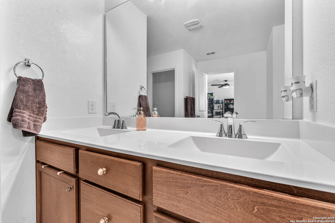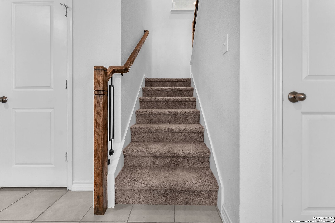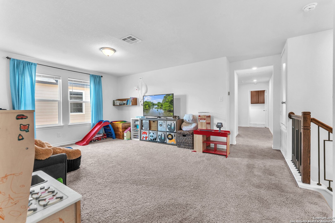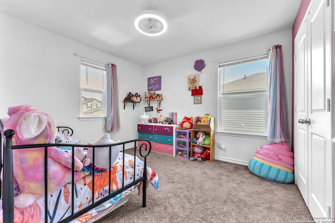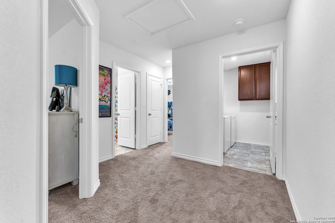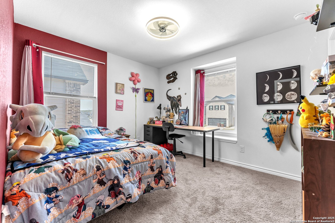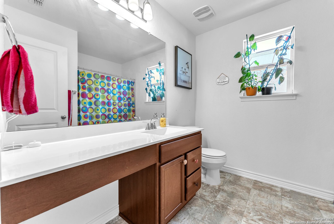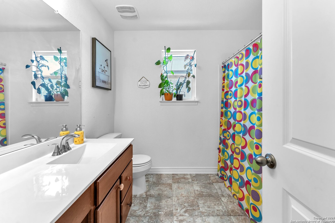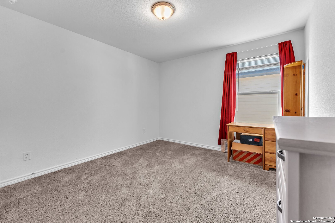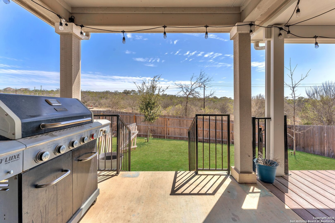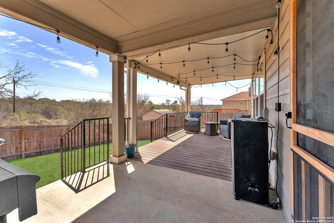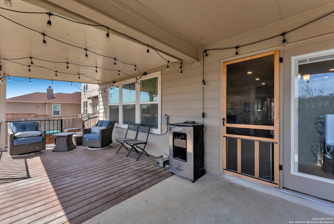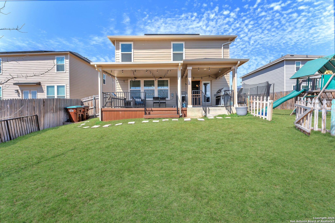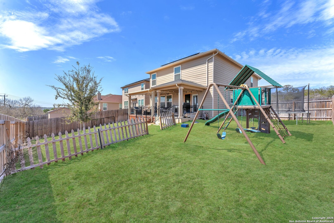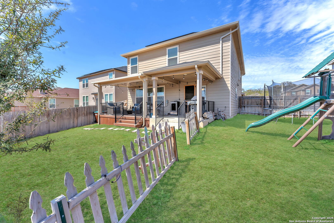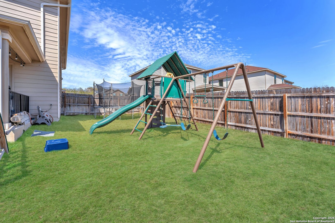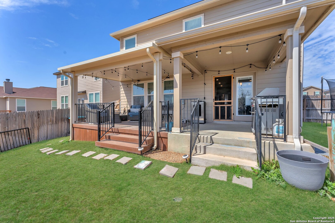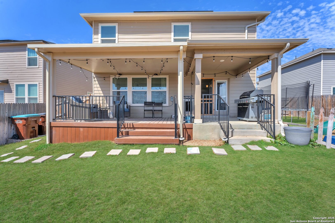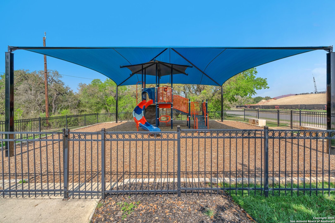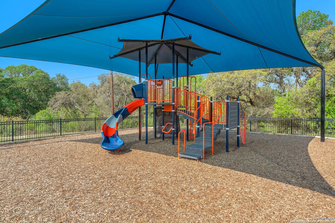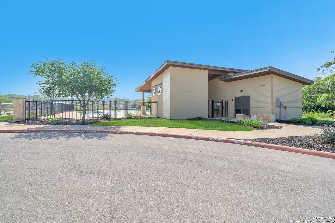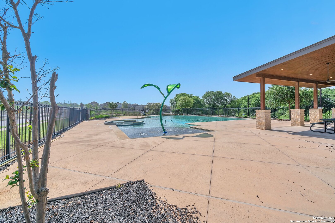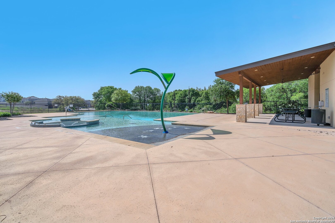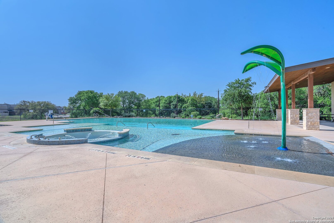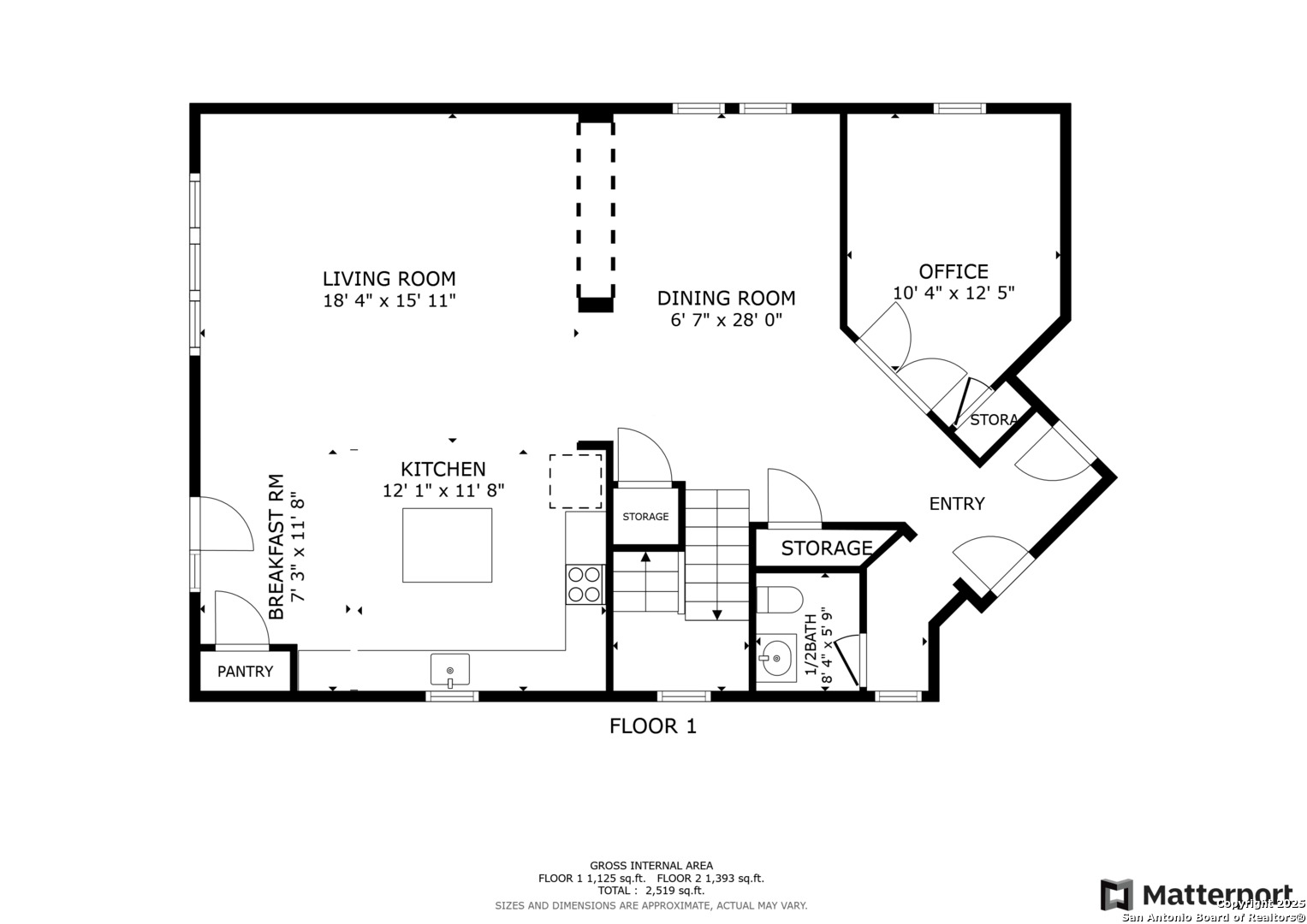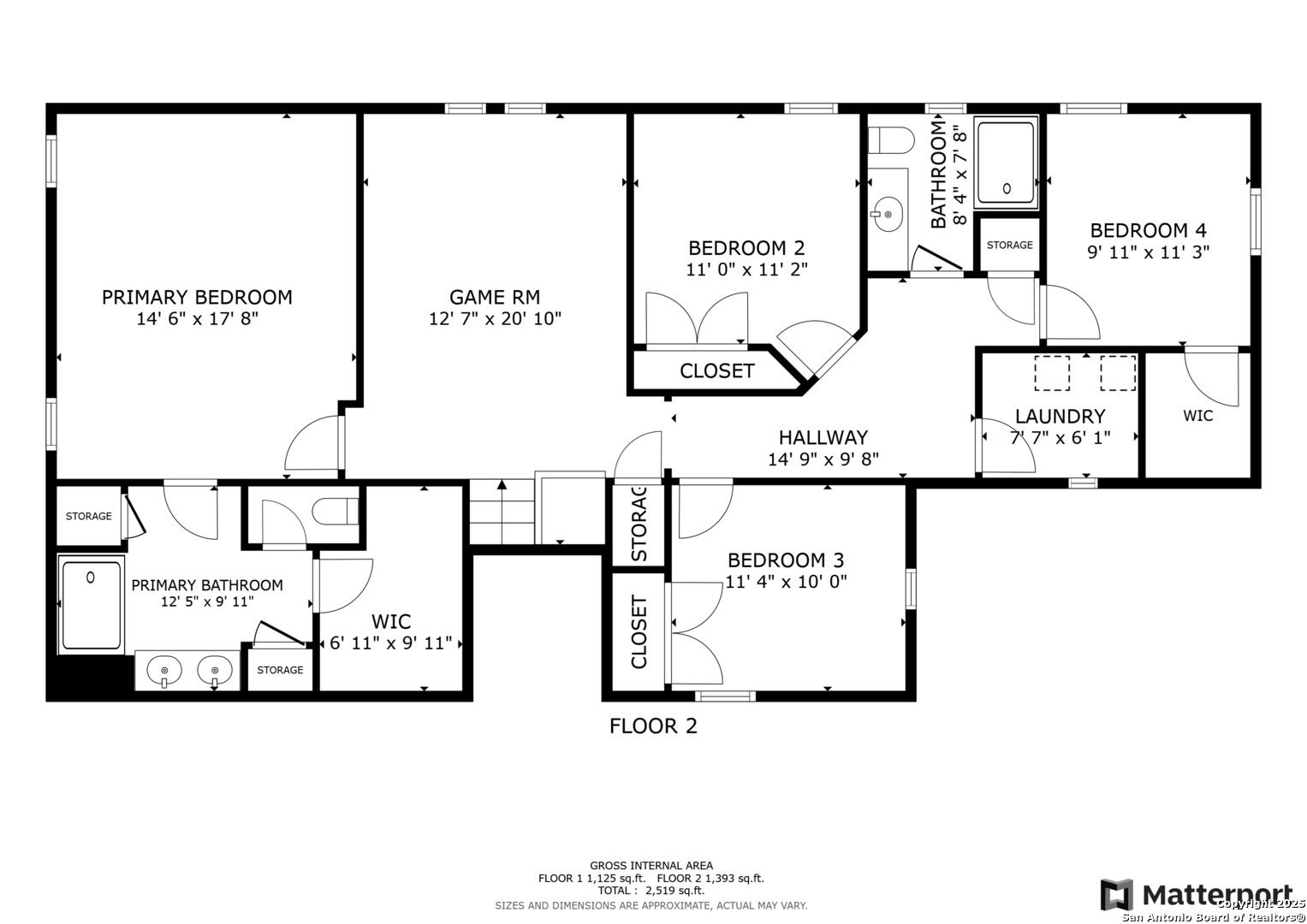Property Details
Selene View
San Antonio, TX 78245
$385,000
4 BD | 3 BA |
Property Description
*Assumable VA loan*Seller contribution towards buy down rate*This lovely home offers 4 bedrooms, 2.5 bathrooms, a dedicated office, a formal dining room, and a spacious game room providing plenty of space for work and play. The generously sized owner's suite includes a large walk-in shower, double vanities, and a spacious walk-in closet, making it the perfect retreat after a long day. The three additional bedrooms are also very spacious with good size closets. Additional features include tons of storage closet space throughout the home and a paid-off water softener, and full irrigation system front and back. Extended covered patio with no direct neighbors behind for added privacy. Perfect for family and friend's gatherings. This beautiful home not only offers spacious living with but it also comes with the added benefit of solar panels to help reduce your energy costs! The solar panels are financed through a loan, which can be transferred to the new homeowner, offering long-term savings and eco-friendly living. Located in the Northside school district. This home is also conveniently close to Lackland Air Force Base, major highways, and retail stores. Come by and check it out!
-
Type: Residential Property
-
Year Built: 2022
-
Cooling: One Central
-
Heating: Central
-
Lot Size: 0.17 Acres
Property Details
- Status:Available
- Type:Residential Property
- MLS #:1849314
- Year Built:2022
- Sq. Feet:2,714
Community Information
- Address:15703 Selene View San Antonio, TX 78245
- County:Bexar
- City:San Antonio
- Subdivision:HIDDEN CANYON - BEXAR COUNTY
- Zip Code:78245
School Information
- School System:Northside
- High School:Harlan HS
- Middle School:Bernal
- Elementary School:Wernli Elementary School
Features / Amenities
- Total Sq. Ft.:2,714
- Interior Features:Two Living Area, Separate Dining Room, Island Kitchen, Study/Library, Game Room, Utility Room Inside, All Bedrooms Upstairs, Open Floor Plan, High Speed Internet, Walk in Closets
- Fireplace(s): Not Applicable
- Floor:Carpeting, Ceramic Tile, Vinyl
- Inclusions:Ceiling Fans, Washer Connection, Dryer Connection, Washer, Dryer, Microwave Oven, Stove/Range, Refrigerator, Disposal, Dishwasher, Water Softener (owned), Smoke Alarm, Electric Water Heater, Plumb for Water Softener, Private Garbage Service
- Master Bath Features:Shower Only, Double Vanity
- Exterior Features:Covered Patio, Privacy Fence, Double Pane Windows
- Cooling:One Central
- Heating Fuel:Electric
- Heating:Central
- Master:18x15
- Bedroom 2:11x11
- Bedroom 3:12x11
- Bedroom 4:11x10
- Dining Room:8x7
- Kitchen:13x12
Architecture
- Bedrooms:4
- Bathrooms:3
- Year Built:2022
- Stories:2
- Style:Two Story
- Roof:Composition
- Foundation:Slab
- Parking:Two Car Garage
Property Features
- Neighborhood Amenities:Pool, Park/Playground
- Water/Sewer:Water System, City
Tax and Financial Info
- Proposed Terms:Conventional, FHA, VA, Cash
- Total Tax:6698
4 BD | 3 BA | 2,714 SqFt
© 2025 Lone Star Real Estate. All rights reserved. The data relating to real estate for sale on this web site comes in part from the Internet Data Exchange Program of Lone Star Real Estate. Information provided is for viewer's personal, non-commercial use and may not be used for any purpose other than to identify prospective properties the viewer may be interested in purchasing. Information provided is deemed reliable but not guaranteed. Listing Courtesy of Tania Tarver with Connect Realty.com.

