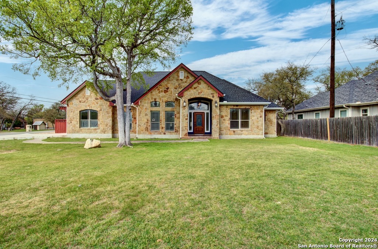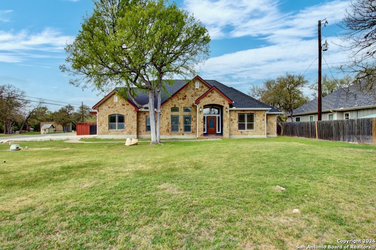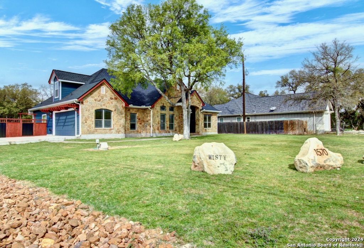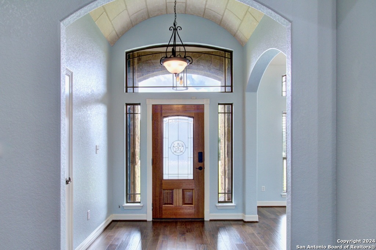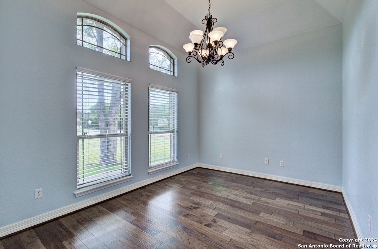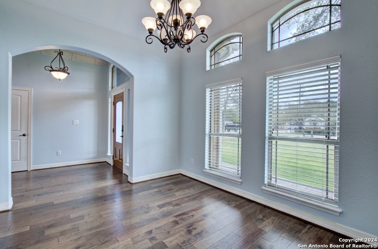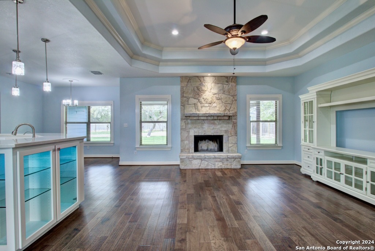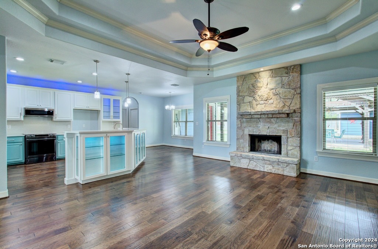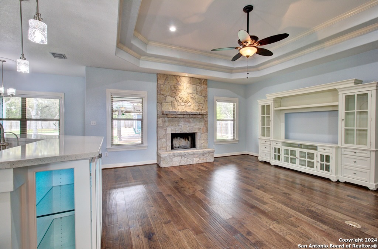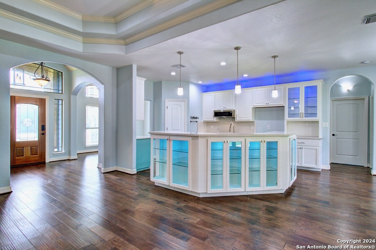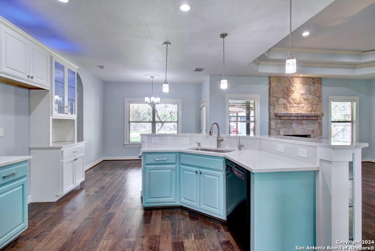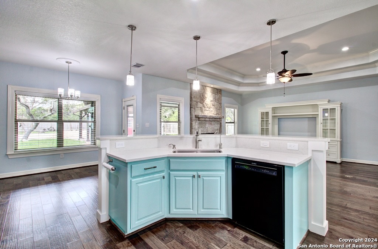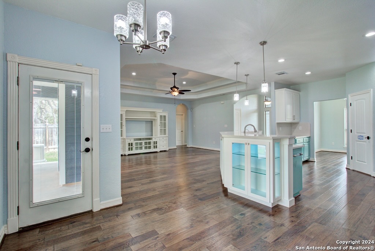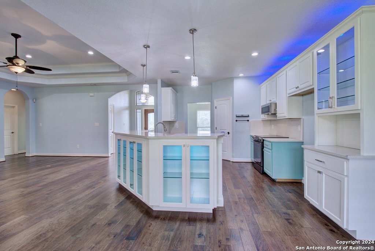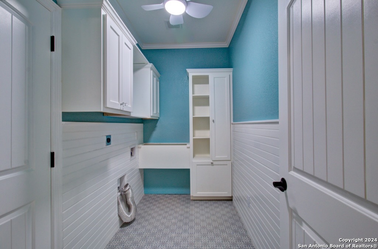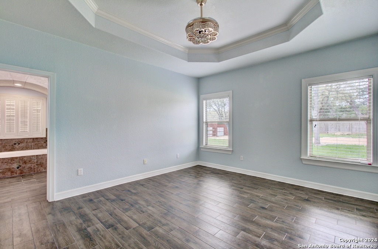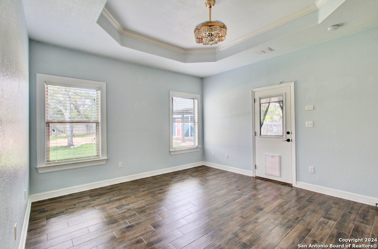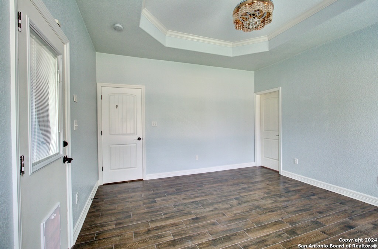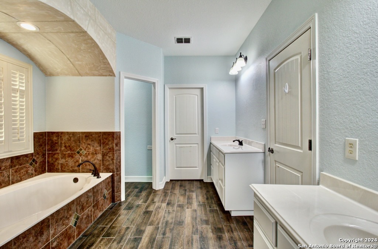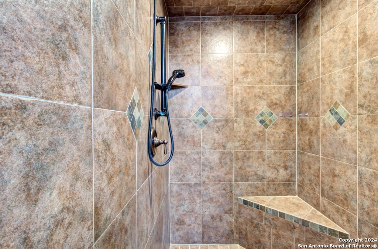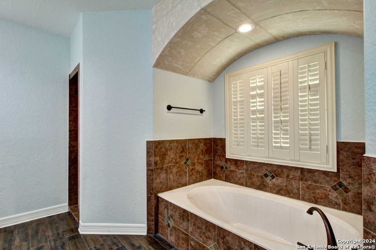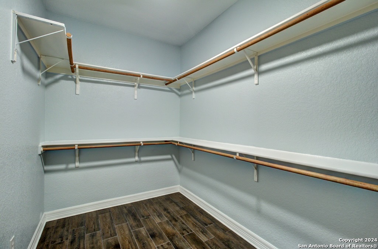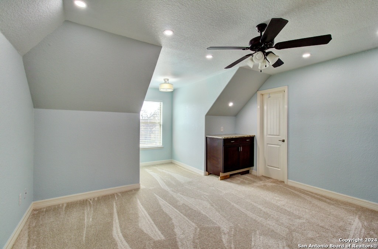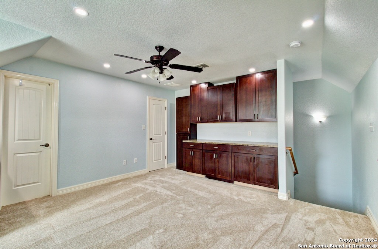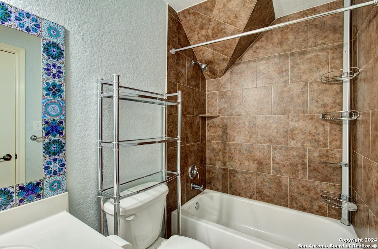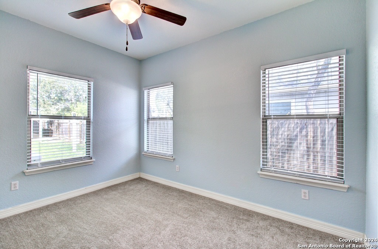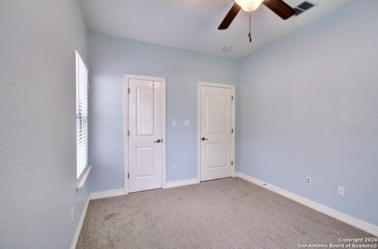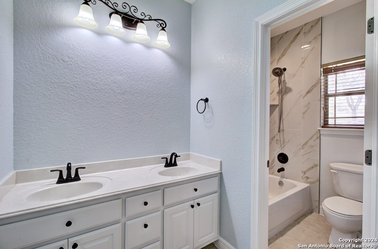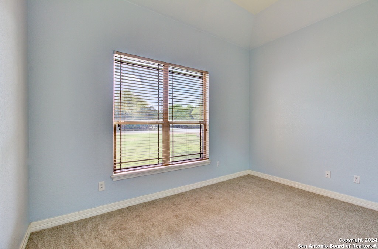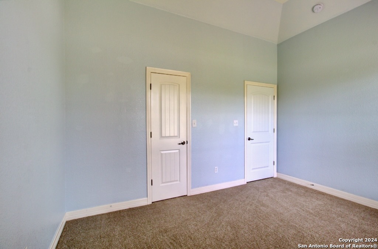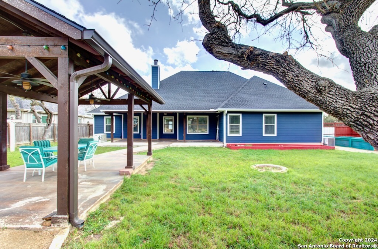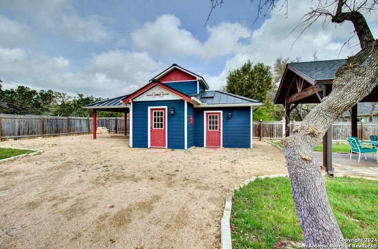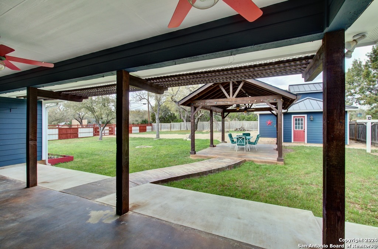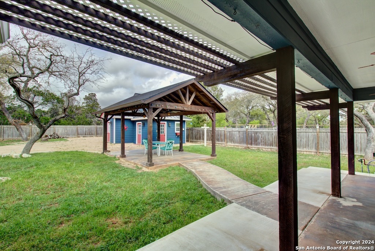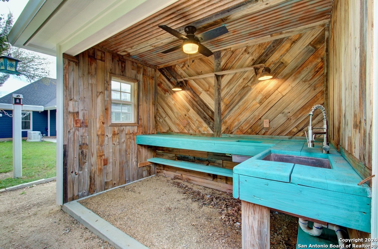Property Details
MISTY LN
Spring Branch, TX 78070
$589,000
4 BD | 3 BA |
Property Description
MOVE IN READY! This newly renovated Hill Country beauty located in the highly desirable Rivermont was owned by a local highly respected contractor who spared no expense in its renovation. Too many improvements to mention but some include exterior and interior paint, complete kitchen renovation from cabinets to countertops, new well house with 10x10 storage room and 5200 gal water storage, updated bathrooms, new well pump, whole house water filtration, whole house propane generator, stamped concrete driveway, water heater and softener, so much more. 4th bedroom upstairs can be a flex room, bedroom if needed or game room, craft room, etc. Popular Comal ISD, NO CITY TAXES, Lower Comal County Rate. Minutes from 3 State Parks & 3 HOA Parks with River Access (Swimming, Kayaking, Etc.).
-
Type: Residential Property
-
Year Built: 2007
-
Cooling: One Central
-
Heating: Central
-
Lot Size: 0.51 Acres
Property Details
- Status:Contract Pending
- Type:Residential Property
- MLS #:1758192
- Year Built:2007
- Sq. Feet:2,350
Community Information
- Address:1570 MISTY LN Spring Branch, TX 78070
- County:Comal
- City:Spring Branch
- Subdivision:RIVERMONT 3
- Zip Code:78070
School Information
- School System:Comal
- High School:Smithson Valley
- Middle School:Spring Branch
- Elementary School:Arlon Seay
Features / Amenities
- Total Sq. Ft.:2,350
- Interior Features:One Living Area, Separate Dining Room, Eat-In Kitchen, Island Kitchen, Breakfast Bar, Walk-In Pantry, Game Room, Utility Room Inside, 1st Floor Lvl/No Steps, High Ceilings, Open Floor Plan, Cable TV Available, High Speed Internet
- Fireplace(s): One, Living Room, Wood Burning, Stone/Rock/Brick
- Floor:Carpeting, Ceramic Tile, Wood
- Inclusions:Ceiling Fans, Chandelier, Washer Connection, Dryer Connection, Cook Top, Built-In Oven, Microwave Oven, Disposal, Dishwasher, Ice Maker Connection, Water Softener (owned), Smoke Alarm, Pre-Wired for Security, Electric Water Heater, Garage Door Opener, Smooth Cooktop, Private Garbage Service
- Master Bath Features:Tub/Shower Separate, Separate Vanity, Garden Tub
- Cooling:One Central
- Heating Fuel:Electric
- Heating:Central
- Master:14x15
- Bedroom 2:10x13
- Bedroom 3:10x12
- Bedroom 4:14x21
- Dining Room:10x12
- Kitchen:12x14
Architecture
- Bedrooms:4
- Bathrooms:3
- Year Built:2007
- Stories:2
- Style:Two Story
- Roof:Composition
- Foundation:Slab
- Parking:Two Car Garage, Attached, Side Entry
Property Features
- Neighborhood Amenities:Waterfront Access, Pool, Tennis, Park/Playground, Bike Trails, BBQ/Grill, Basketball Court, Lake/River Park
- Water/Sewer:Septic, Aerobic Septic, Water Storage
Tax and Financial Info
- Proposed Terms:Conventional, FHA, VA, Cash
- Total Tax:6408.07
4 BD | 3 BA | 2,350 SqFt
© 2024 Lone Star Real Estate. All rights reserved. The data relating to real estate for sale on this web site comes in part from the Internet Data Exchange Program of Lone Star Real Estate. Information provided is for viewer's personal, non-commercial use and may not be used for any purpose other than to identify prospective properties the viewer may be interested in purchasing. Information provided is deemed reliable but not guaranteed. Listing Courtesy of Scott McGhie with Nu Home Source Realty, LLC.

