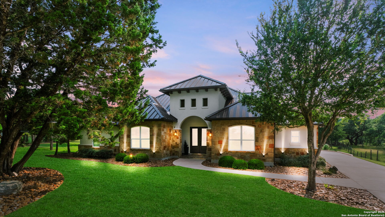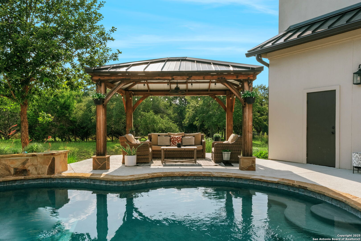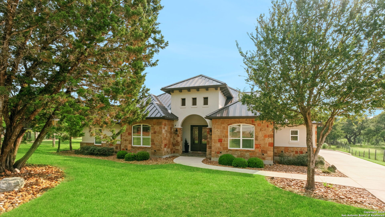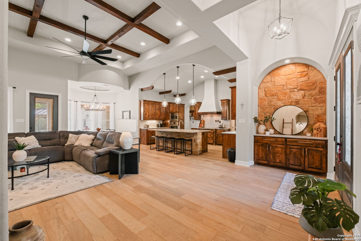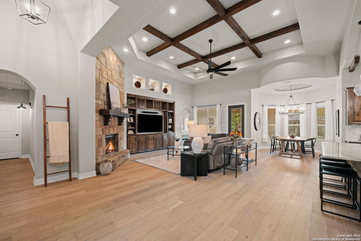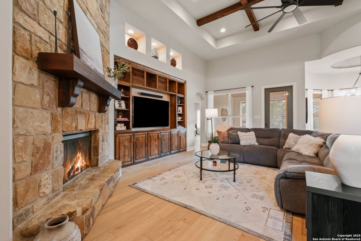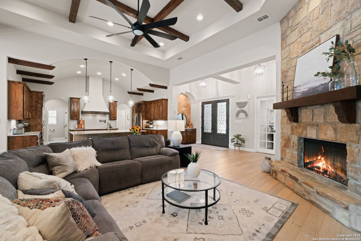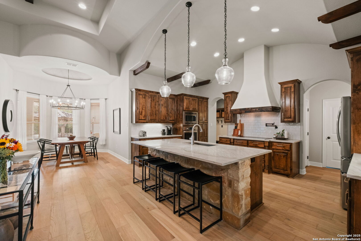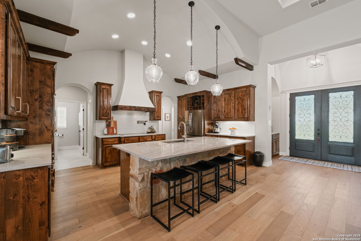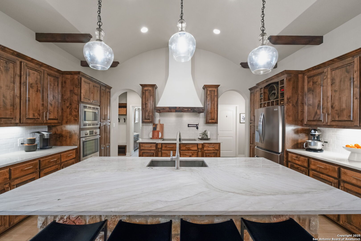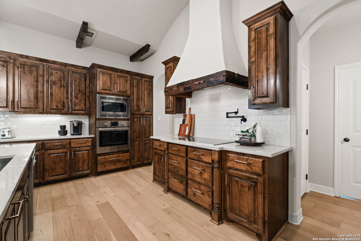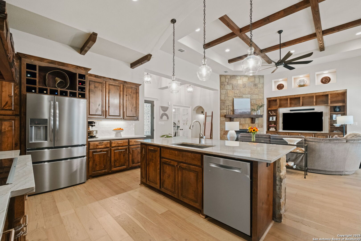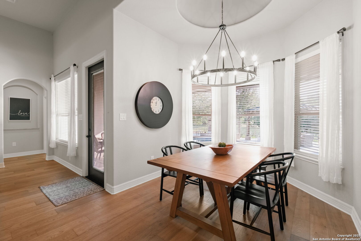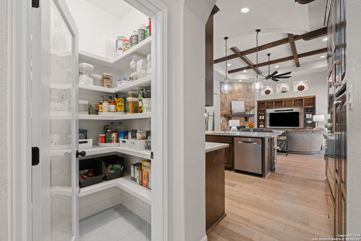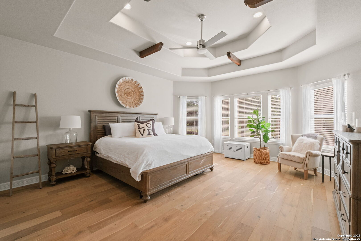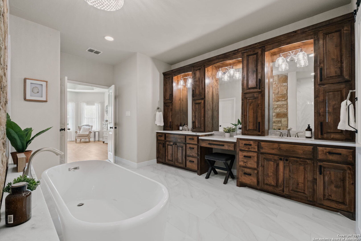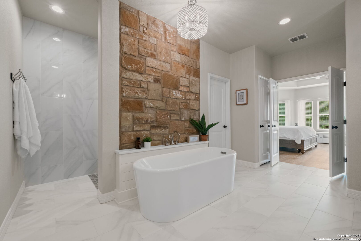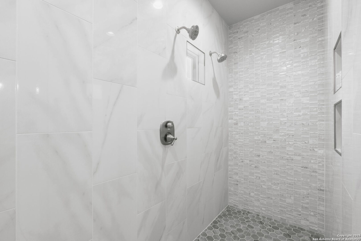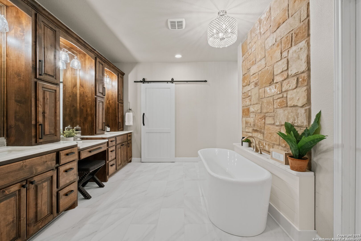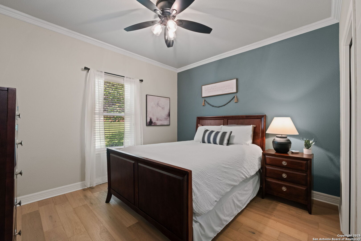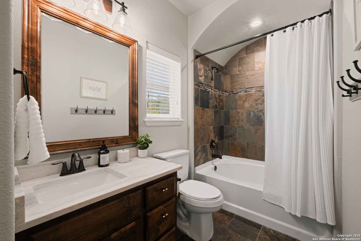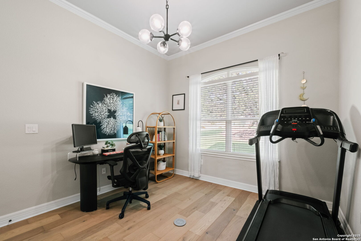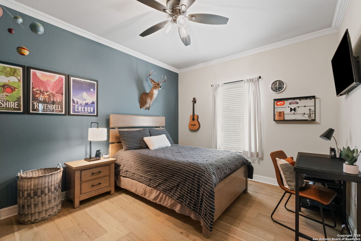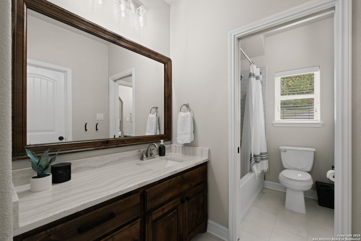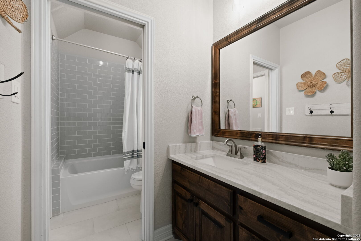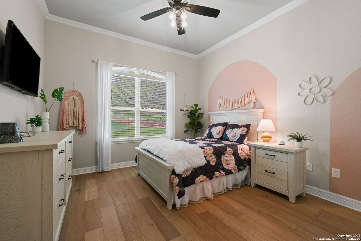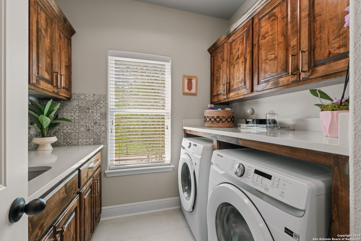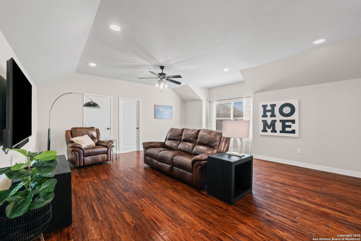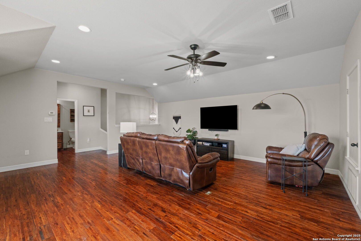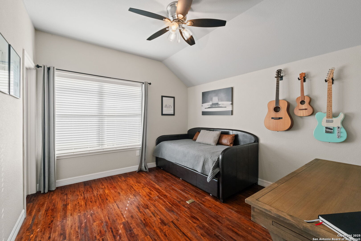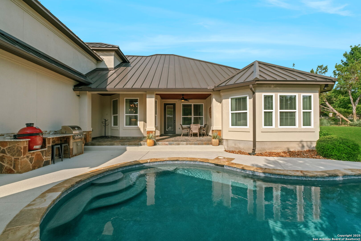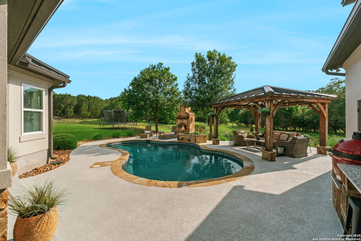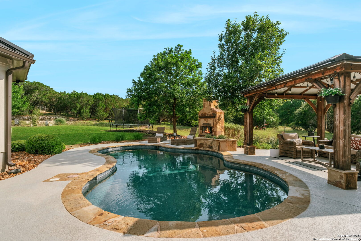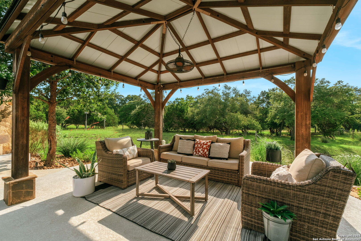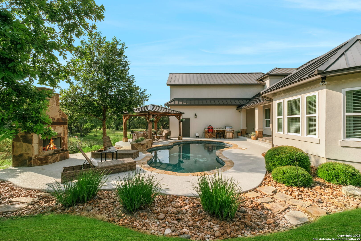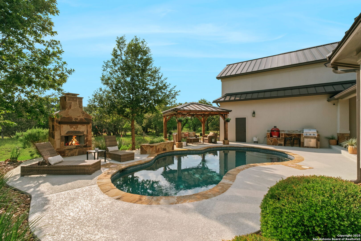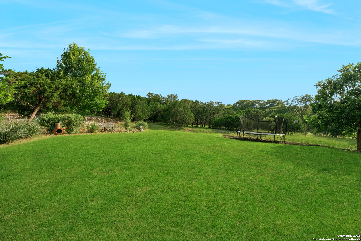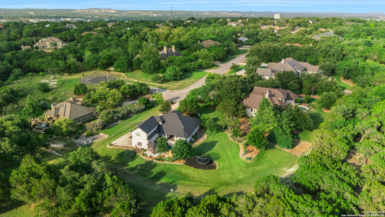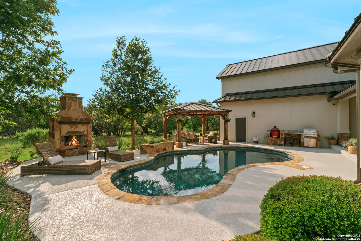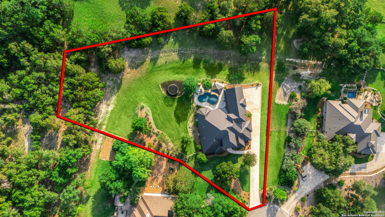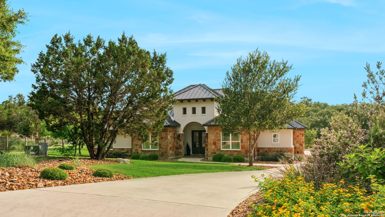Property Details
Fair Springs
Boerne, TX 78006
$1,349,990
5 BD | 5 BA |
Property Description
Pretty Hill Country Style home with modern touches lives as a 1 story with 4 Bedrooms on Main Level. The 2nd story offers a gameroom and flex room w/large closet plus a powder bath. Home has recently been remodeled to offer light wide-plank wood floors and upgraded neutral counters and backsplashes. The floorplan was thoughtfully designed with 2 bedrooms sharing a jack and jill bath, one guest suite and the Primary suite with recently remodeled luxe bath offering a slipper tub, dual sinks, large closet and walk-in shower. Working and creating from home is easy with the private study/office. Built for outdoor living, 157 Fair Springs offers a refreshing pool, gazebo, fireplace and covered back patio for entertaining. There is plenty of yard to run and play and the home is situated on the Hill country side of Menger Springs! The 3 car garage is sideloading, offers built-in cabinetry/storage and features a pedestrian door to the back patio for maintenance ease. Menger Springs is a desirable, gated neighborhood and offers easy access to Downtown Boerne, shopping, restaurants, schools and San Antonio.
-
Type: Residential Property
-
Year Built: 2015
-
Cooling: Two Central
-
Heating: Central,Heat Pump
-
Lot Size: 1.04 Acres
Property Details
- Status:Available
- Type:Residential Property
- MLS #:1872255
- Year Built:2015
- Sq. Feet:3,664
Community Information
- Address:157 Fair Springs Boerne, TX 78006
- County:Kendall
- City:Boerne
- Subdivision:MENGER SPRINGS
- Zip Code:78006
School Information
- School System:Boerne
- High School:Champion
- Middle School:Boerne Middle S
- Elementary School:Kendall Elementary
Features / Amenities
- Total Sq. Ft.:3,664
- Interior Features:Two Living Area, Walk-In Pantry, Study/Library, Game Room, Utility Room Inside, Secondary Bedroom Down, 1st Floor Lvl/No Steps, High Ceilings, Open Floor Plan, Cable TV Available, High Speed Internet, Laundry Main Level, Laundry Room, Walk in Closets
- Fireplace(s): Living Room, Mock Fireplace
- Floor:Ceramic Tile, Wood
- Inclusions:Ceiling Fans, Chandelier, Washer Connection, Dryer Connection, Disposal, Dishwasher, Ice Maker Connection, Water Softener (owned), Electric Water Heater, Garage Door Opener, Smooth Cooktop, Solid Counter Tops
- Master Bath Features:Tub/Shower Separate, Double Vanity, Garden Tub
- Exterior Features:Patio Slab, Covered Patio, Wrought Iron Fence, Partial Sprinkler System, Double Pane Windows, Gazebo, Has Gutters, Mature Trees, Wire Fence
- Cooling:Two Central
- Heating Fuel:Electric
- Heating:Central, Heat Pump
- Master:17x16
- Bedroom 2:12x12
- Bedroom 3:13x12
- Bedroom 4:13x12
- Dining Room:13x11
- Kitchen:18x12
- Office/Study:12x12
Architecture
- Bedrooms:5
- Bathrooms:5
- Year Built:2015
- Stories:1
- Style:One Story, Texas Hill Country
- Roof:Metal
- Foundation:Slab
- Parking:Three Car Garage, Attached
Property Features
- Neighborhood Amenities:Controlled Access
- Water/Sewer:Water System, Aerobic Septic, City
Tax and Financial Info
- Proposed Terms:Conventional, VA, Cash
- Total Tax:15878.05
5 BD | 5 BA | 3,664 SqFt
© 2025 Lone Star Real Estate. All rights reserved. The data relating to real estate for sale on this web site comes in part from the Internet Data Exchange Program of Lone Star Real Estate. Information provided is for viewer's personal, non-commercial use and may not be used for any purpose other than to identify prospective properties the viewer may be interested in purchasing. Information provided is deemed reliable but not guaranteed. Listing Courtesy of Leslie Brown with Phyllis Browning Company.

