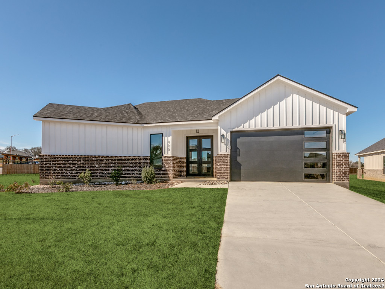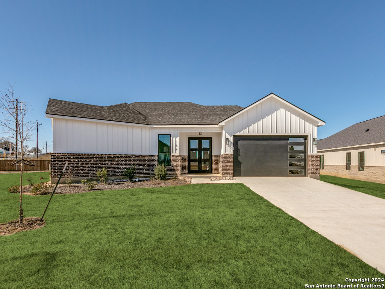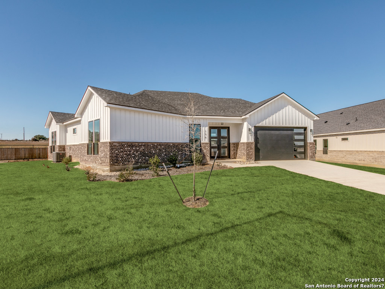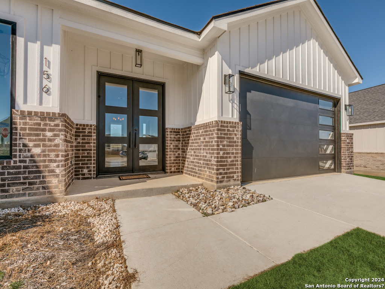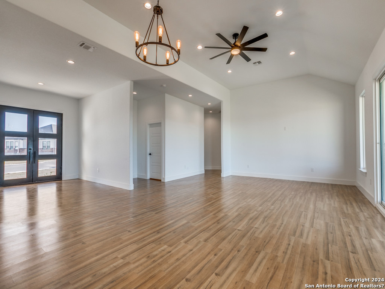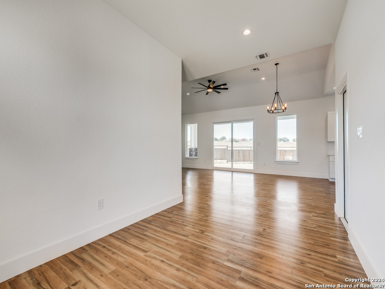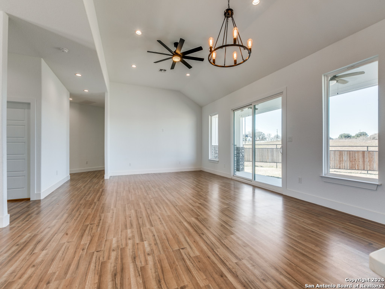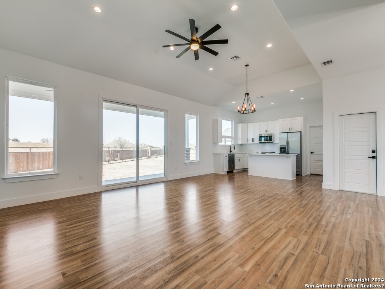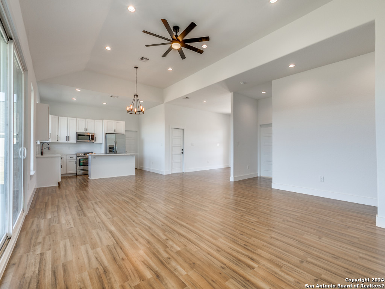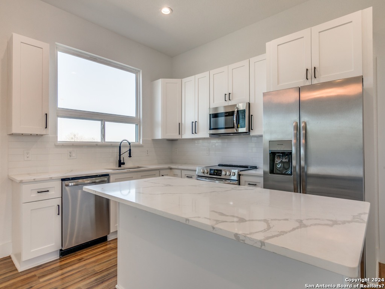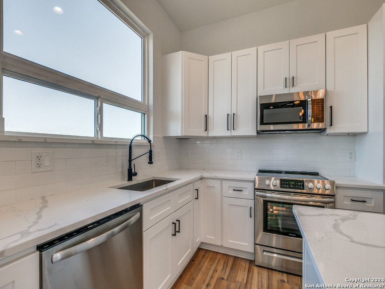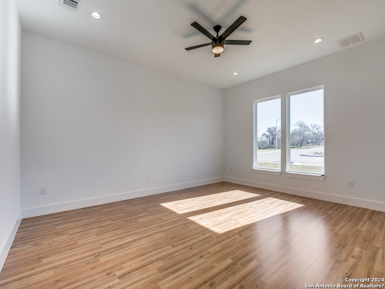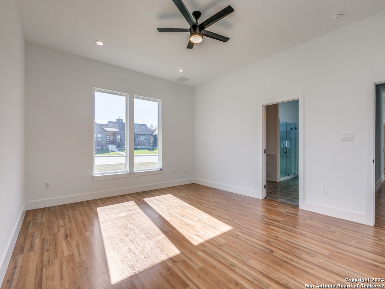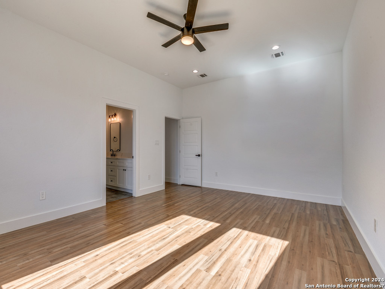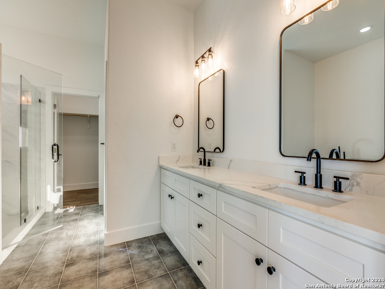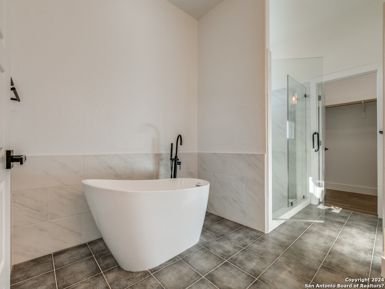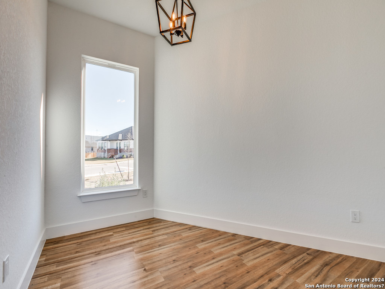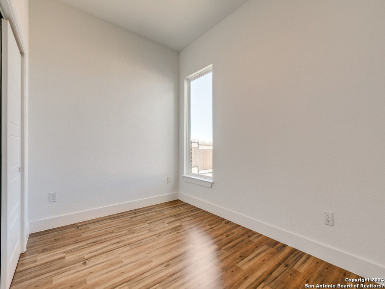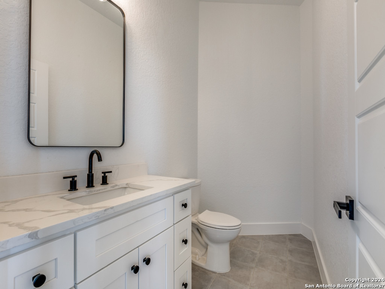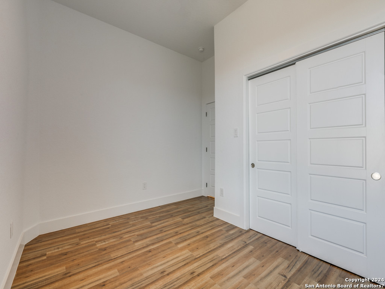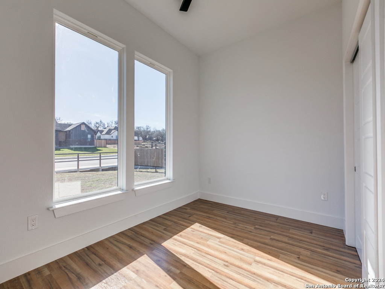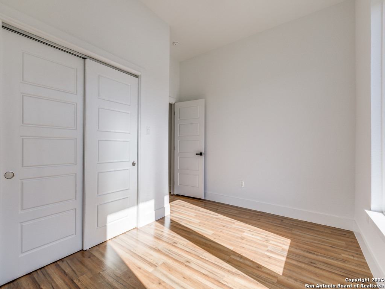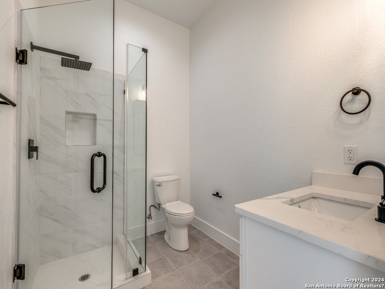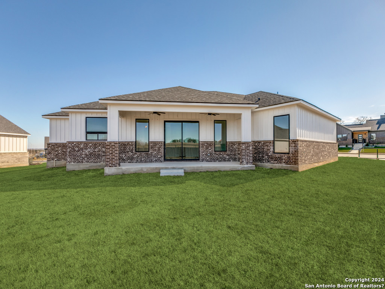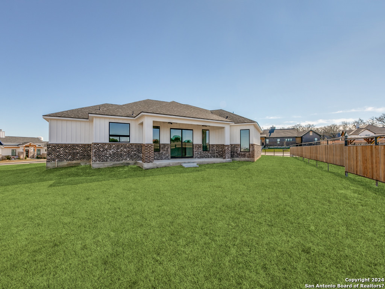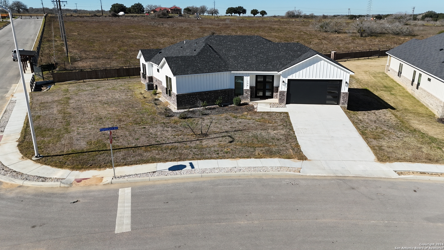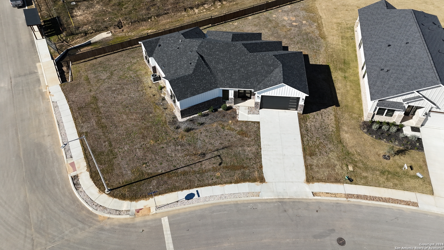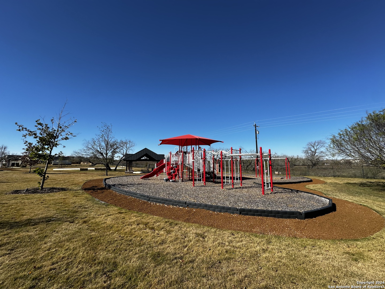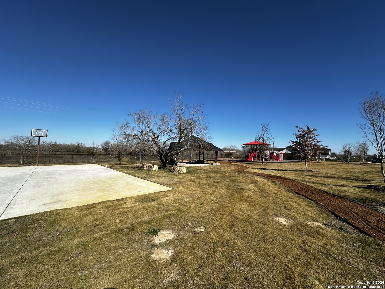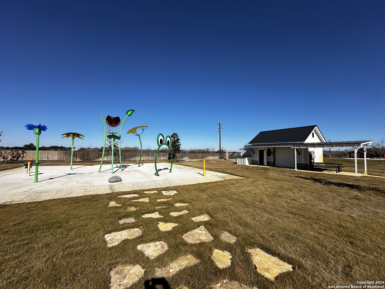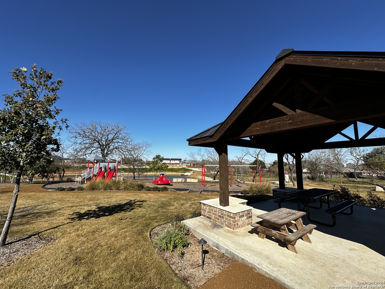Property Details
MAGNOLIA CIR
La Vernia, TX 78121
$399,900
3 BD | 3 BA |
Property Description
This brand-new custom home is a true gem with its modern farmhouse curb appeal and impeccable features. The house boasts 3 bedrooms, providing ample space for comfortable living, and 2.5 bathrooms, including a primary bathroom with a huge walking shower and a standalone tub; the home offers both convenience and luxury. The living room is bathed in natural light thanks to sliding doors that connect to the covered patio. This feature enhances the overall ambiance of the living space. A culinary masterpiece, the kitchen has quartz countertops, a subway tile backsplash, custom cabinetry, modern fixtures, stainless steel appliances, and a spacious island with room for additional seating. The covered patio at the back, complete with a ceiling fan, provides the perfect setting for outdoor entertainment. Whether it's a quiet evening or a gathering with friends, this space offers a comfortable and inviting atmosphere. Being a brand-new construction, this home combines style and comfort, making it a must-see for those seeking the joys of modern living.
-
Type: Residential Property
-
Year Built: 2023
-
Cooling: One Central
-
Heating: Central,1 Unit
-
Lot Size: 0.30 Acres
Property Details
- Status:Available
- Type:Residential Property
- MLS #:1744351
- Year Built:2023
- Sq. Feet:2,169
Community Information
- Address:156 MAGNOLIA CIR La Vernia, TX 78121
- County:Wilson
- City:La Vernia
- Subdivision:WOODBRIDGE FARMS
- Zip Code:78121
School Information
- School System:La Vernia Isd.
- High School:La Vernia
- Middle School:La Vernia
- Elementary School:La Vernia
Features / Amenities
- Total Sq. Ft.:2,169
- Interior Features:One Living Area, Liv/Din Combo, Eat-In Kitchen, Two Eating Areas, Island Kitchen, Breakfast Bar, Walk-In Pantry, Study/Library, Utility Room Inside, 1st Floor Lvl/No Steps, High Ceilings, Open Floor Plan, Cable TV Available, Laundry Room, Walk in Closets
- Fireplace(s): Not Applicable
- Floor:Ceramic Tile, Laminate
- Inclusions:Ceiling Fans, Chandelier, Washer Connection, Dryer Connection, Self-Cleaning Oven, Microwave Oven, Stove/Range, Refrigerator, Dishwasher, Electric Water Heater, Garage Door Opener, Plumb for Water Softener, Solid Counter Tops, Custom Cabinets, City Garbage service
- Master Bath Features:Tub/Shower Separate, Double Vanity, Garden Tub
- Cooling:One Central
- Heating Fuel:Electric
- Heating:Central, 1 Unit
- Master:15x18
- Bedroom 2:12x10
- Bedroom 3:12x10
- Kitchen:10x15
- Office/Study:10x8
Architecture
- Bedrooms:3
- Bathrooms:3
- Year Built:2023
- Stories:1
- Style:One Story, Texas Hill Country
- Roof:Composition
- Foundation:Slab
- Parking:Two Car Garage
Property Features
- Neighborhood Amenities:Controlled Access, Park/Playground, Jogging Trails, Basketball Court, Other - See Remarks
- Water/Sewer:Water System, Sewer System, City
Tax and Financial Info
- Proposed Terms:Conventional, FHA, VA, Cash
- Total Tax:4101.7
3 BD | 3 BA | 2,169 SqFt
© 2024 Lone Star Real Estate. All rights reserved. The data relating to real estate for sale on this web site comes in part from the Internet Data Exchange Program of Lone Star Real Estate. Information provided is for viewer's personal, non-commercial use and may not be used for any purpose other than to identify prospective properties the viewer may be interested in purchasing. Information provided is deemed reliable but not guaranteed. Listing Courtesy of Federico Volkmer with Keller Williams City-View.

