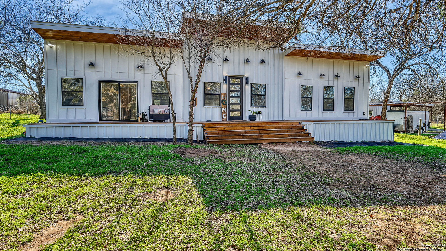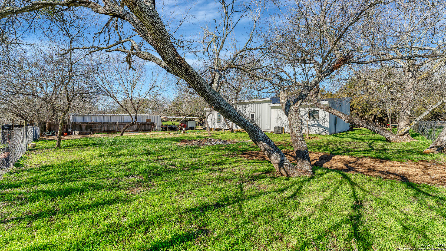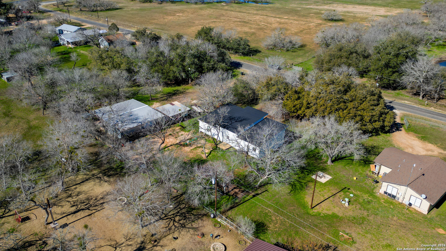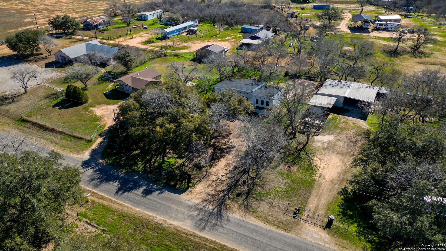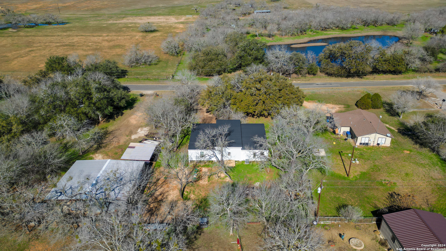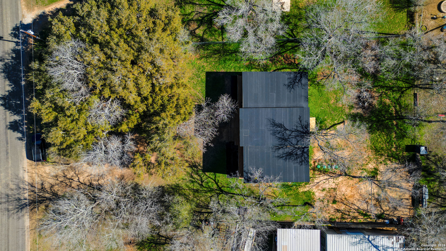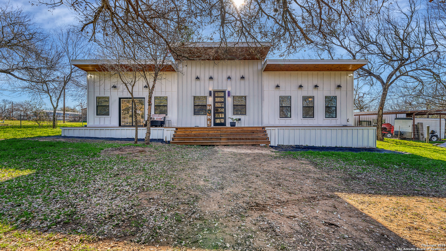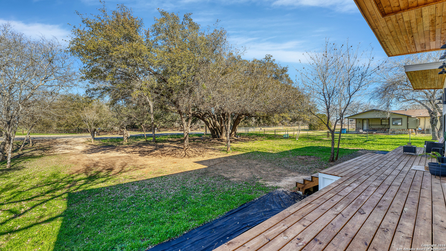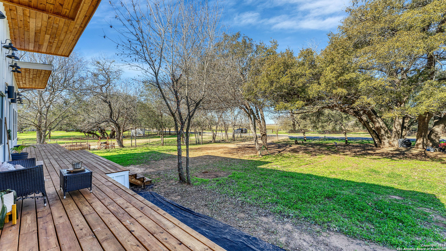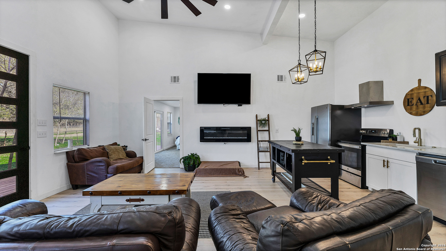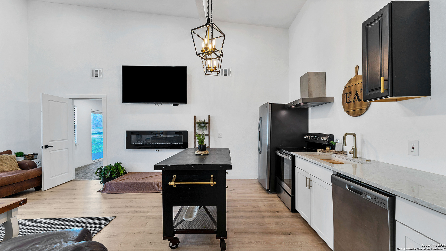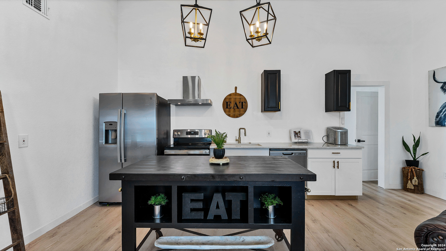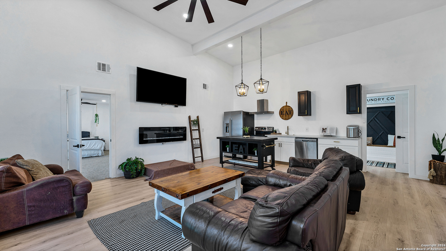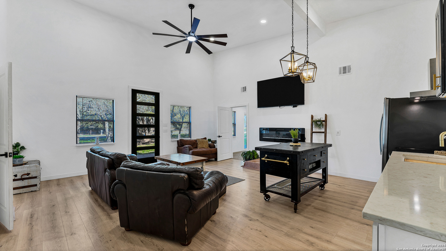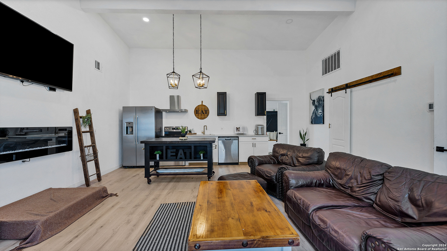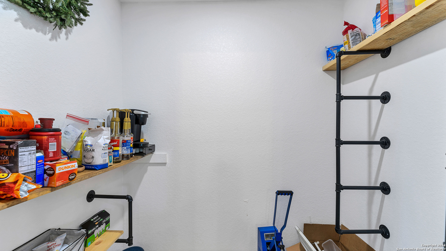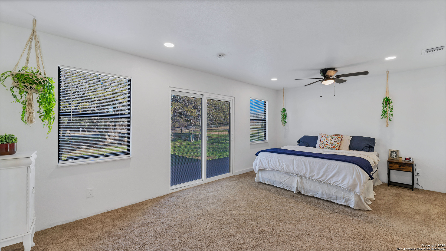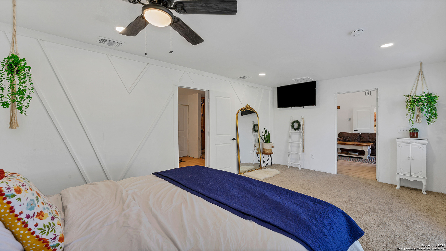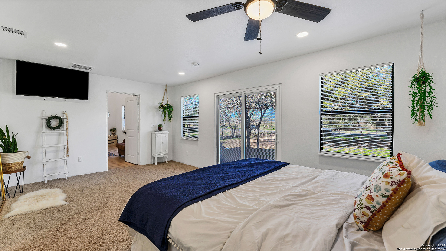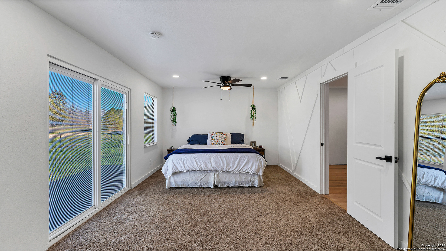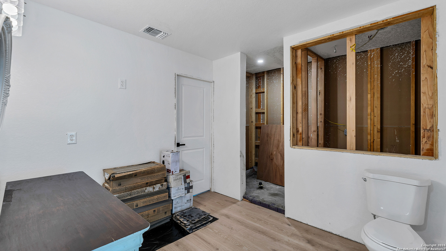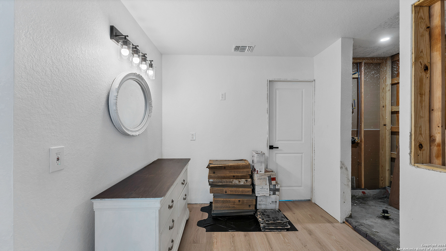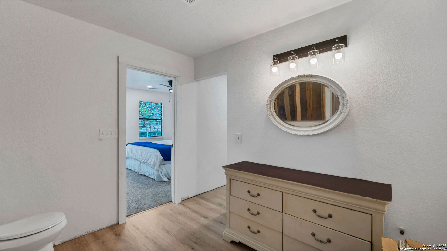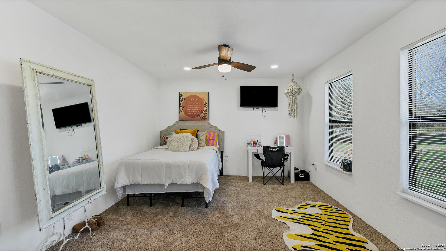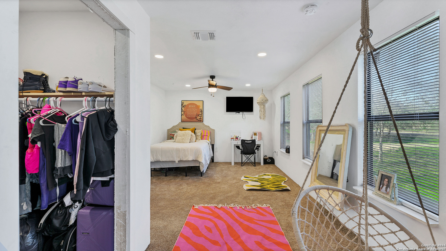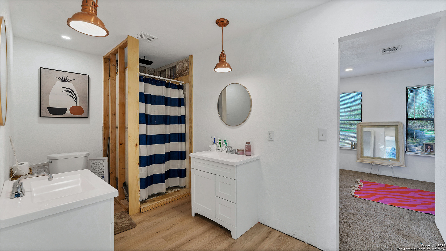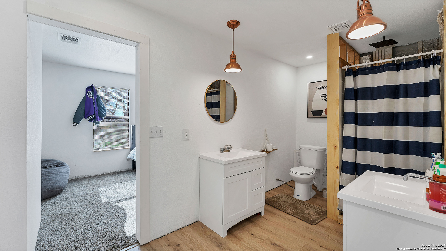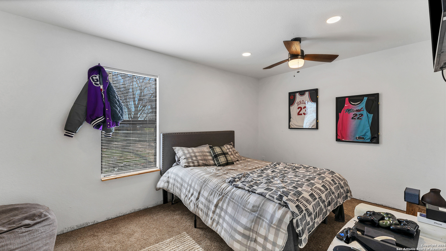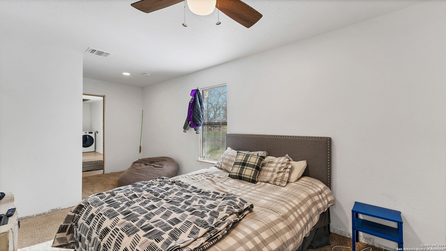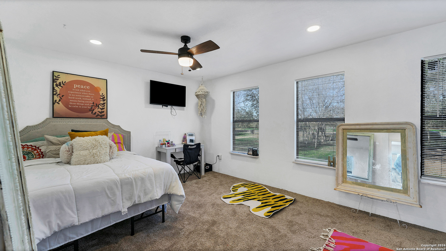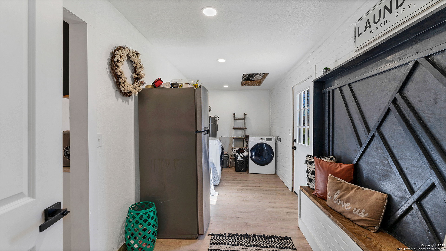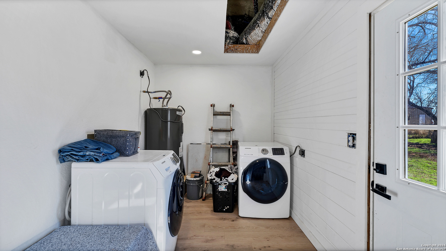Property Details
COUNTY ROAD 226
Falls City, TX 78113
$308,000
4 BD | 2 BA |
Property Description
Introducing this charming 2400 sq ft, 4 bdrm, 2 bath house situated on a half-acre lot surrounded by mature Oak trees. As you approach, the inviting cedar trimmed porch sets the stage for the warm and welcoming atmosphere that awaits within. Upon entry, you'll be greeted by the spacious open concept living area, where the modern vinyl plank flooring enhances the natural light. The heart of the home features a well-appointed kitchen boasting quartz countertops, providing ample space for culinary creativity and casual dining. This thoughtfully designed residence includes four comfortable bedrooms and two bathrooms lend convenience to daily routines, showcasing modern fixtures. There is a versatile mud room/utility room, providing an organized space for storage and laundry needs. Additionally, another bedroom/separate office space offers a dedicated area off the master bedroom/bathroom. The mature Oak trees create a natural canopy and perfect for entertaining outside. Come and experience the peaceful allure of this home, and the added bonus is it's in the sought after Poth ISD.
-
Type: Residential Property
-
Year Built: 2023
-
Cooling: One Central
-
Heating: Central,1 Unit
-
Lot Size: 0.50 Acres
Property Details
- Status:Available
- Type:Residential Property
- MLS #:1754793
- Year Built:2023
- Sq. Feet:2,400
Community Information
- Address:156 COUNTY ROAD 226 Falls City, TX 78113
- County:Wilson
- City:Falls City
- Subdivision:NA
- Zip Code:78113
School Information
- School System:Poth
- High School:Poth
- Middle School:Poth
- Elementary School:Poth
Features / Amenities
- Total Sq. Ft.:2,400
- Interior Features:One Living Area, Eat-In Kitchen, Utility Room Inside, 1st Floor Lvl/No Steps, High Ceilings, Open Floor Plan, Walk in Closets
- Fireplace(s): Not Applicable
- Floor:Carpeting, Vinyl
- Inclusions:Ceiling Fans, Washer Connection, Dryer Connection, Stove/Range, Refrigerator, Dishwasher, Electric Water Heater, Solid Counter Tops, Custom Cabinets
- Master Bath Features:Shower Only
- Exterior Features:Chain Link Fence, Mature Trees
- Cooling:One Central
- Heating Fuel:Electric
- Heating:Central, 1 Unit
- Master:19x12
- Bedroom 2:20x12
- Bedroom 3:20x10
- Bedroom 4:10x8
- Kitchen:6x20
Architecture
- Bedrooms:4
- Bathrooms:2
- Year Built:2023
- Stories:1
- Style:One Story, Texas Hill Country
- Roof:Composition
- Parking:None/Not Applicable
Property Features
- Neighborhood Amenities:None
- Water/Sewer:Aerobic Septic, Co-op Water
Tax and Financial Info
- Proposed Terms:Conventional, FHA, VA, Cash
- Total Tax:260.42
4 BD | 2 BA | 2,400 SqFt
© 2024 Lone Star Real Estate. All rights reserved. The data relating to real estate for sale on this web site comes in part from the Internet Data Exchange Program of Lone Star Real Estate. Information provided is for viewer's personal, non-commercial use and may not be used for any purpose other than to identify prospective properties the viewer may be interested in purchasing. Information provided is deemed reliable but not guaranteed. Listing Courtesy of Charlin Akin with Running S Realty, LLC.

