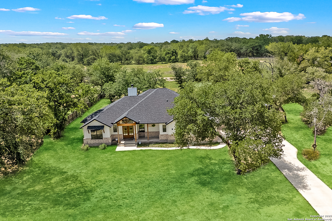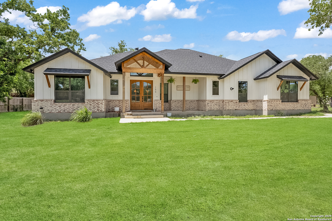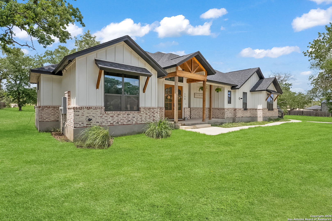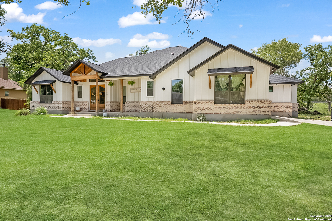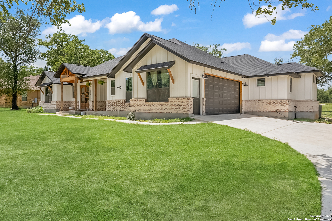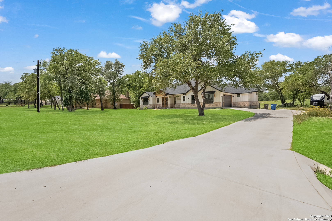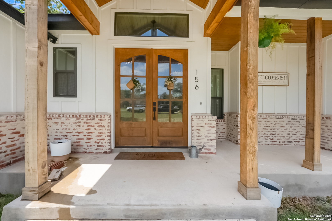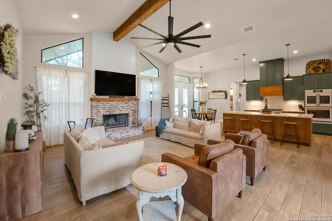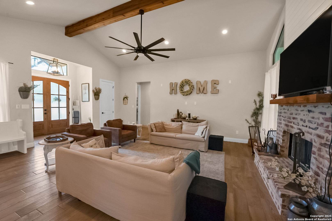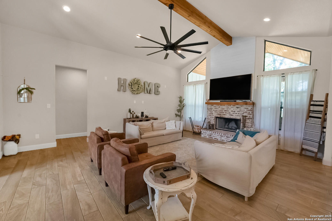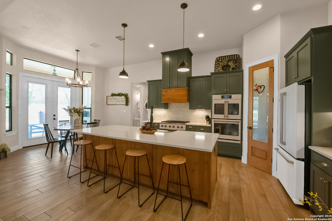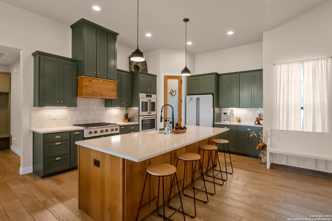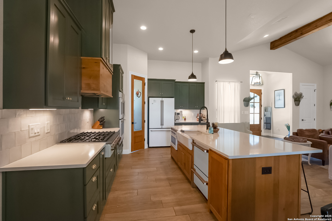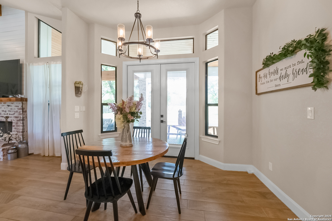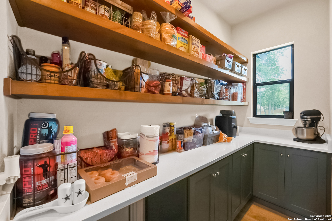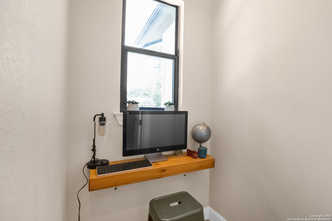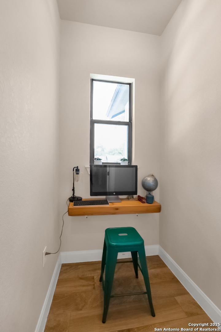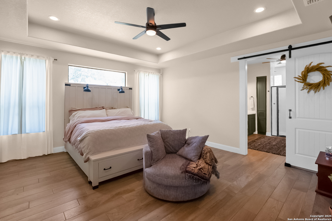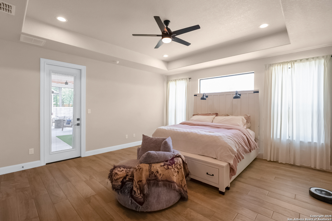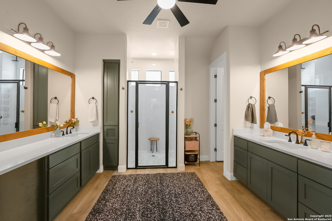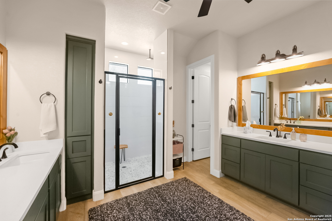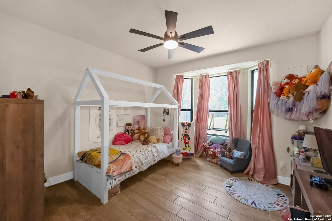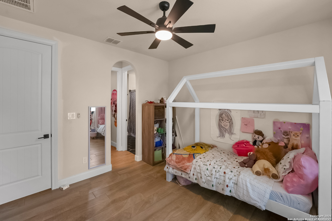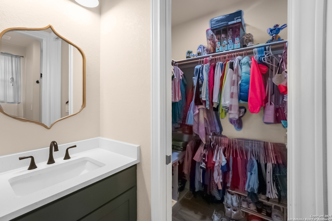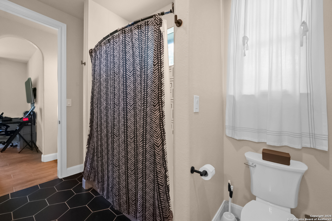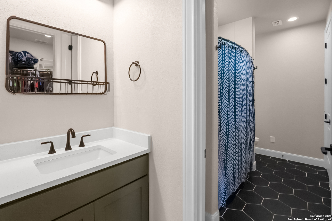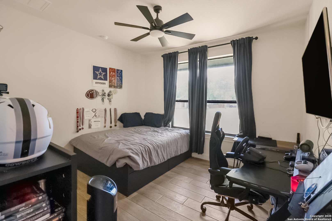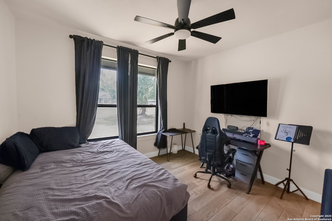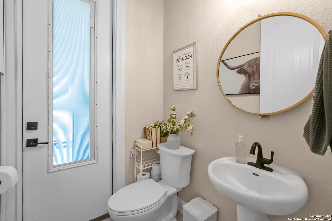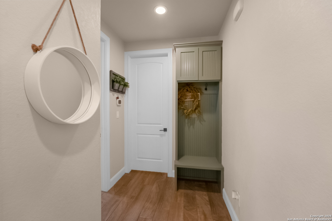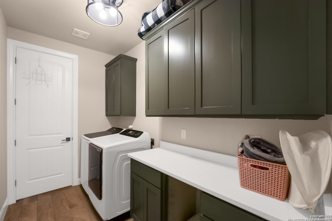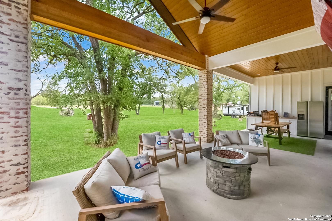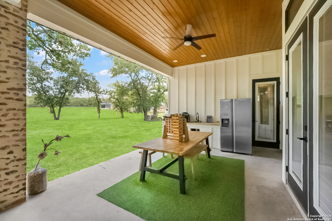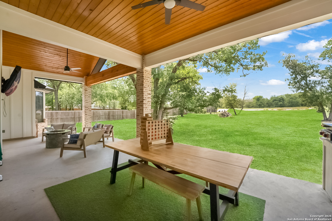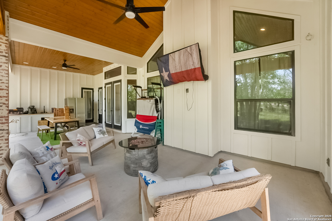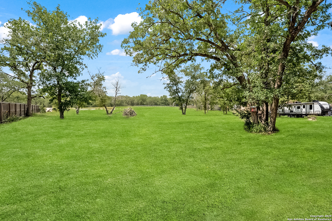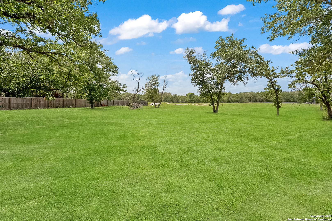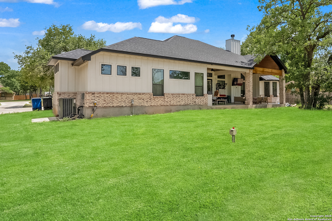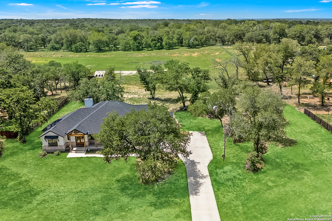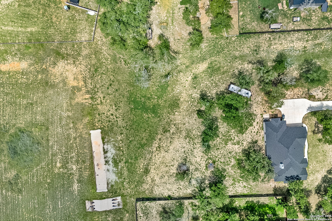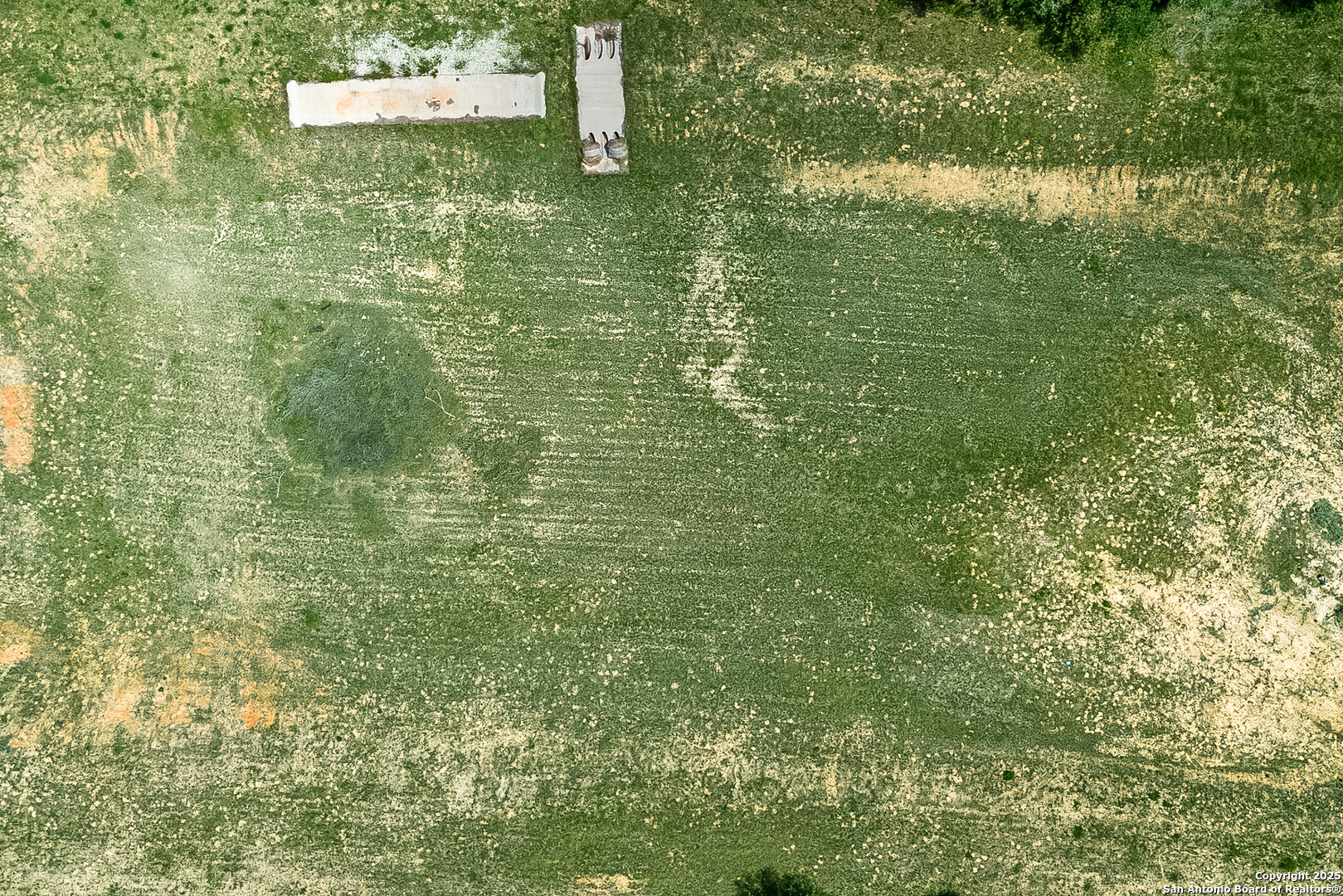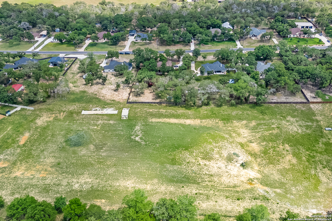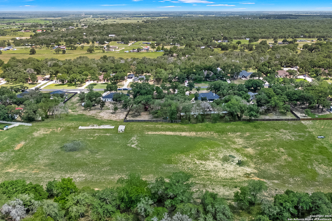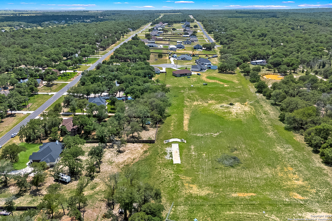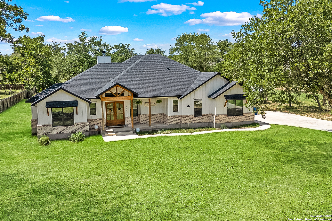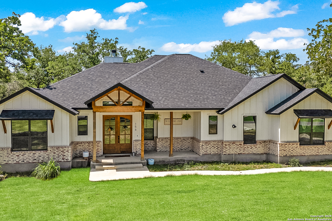Property Details
Cibolo Ridge
La Vernia, TX 78121
$799,000
3 BD | 3 BA |
Property Description
***OPEN HOUSE JULY 12TH FROM 1:00 TO 4:00 PM.***Discover the perfect blend of modern comfort and wide-open space in this beautifully designed 3-bedroom, 2.5-bath home set on 6.5 private acres. Built in 2022, this one-story residence features a thoughtfully crafted layout with an open-concept living, kitchen, and dining area-ideal for both everyday living and entertaining. Enjoy the seamless flow of the main living space, filled with natural light and accented by contemporary finishes. The spacious kitchen features premium Cafe' brand double oven, Cafe' refrigerator and a double dishwasher. There's ample counter space and storage, while the adjoining dining and living areas create a welcoming hub for family and friends. Huge pantry with its own door leading directly to the garage for easy unloading of groceries. Each of the three bedrooms offers comfort and privacy, with the primary suite featuring a well-appointed en-suite bath with two shower heads. The additional full and half bathrooms provide convenience for guests and family members alike. Outside, the expansive 6.5-acre lot offers endless possibilities-whether you're looking for room to roam, space for a garden, barn animals, or a peaceful setting to relax and unwind. Plenty of space for parking your RV with the convenience of a 50 amp connection nearby. Don't miss this opportunity to own a modern home with room to grow and breathe-schedule your private tour today!
-
Type: Residential Property
-
Year Built: 2022
-
Cooling: One Central
-
Heating: Central
-
Lot Size: 6.52 Acres
Property Details
- Status:Available
- Type:Residential Property
- MLS #:1873939
- Year Built:2022
- Sq. Feet:2,445
Community Information
- Address:156 Cibolo Ridge La Vernia, TX 78121
- County:Wilson
- City:La Vernia
- Subdivision:CIBOLO RIDGE
- Zip Code:78121
School Information
- School System:La Vernia Isd.
- High School:La Vernia
- Middle School:La Vernia
- Elementary School:La Vernia
Features / Amenities
- Total Sq. Ft.:2,445
- Interior Features:One Living Area, Separate Dining Room, Eat-In Kitchen, Walk-In Pantry, Utility Room Inside, 1st Floor Lvl/No Steps, High Ceilings, Open Floor Plan, Cable TV Available, High Speed Internet, All Bedrooms Downstairs, Laundry Room, Walk in Closets
- Fireplace(s): One, Family Room, Wood Burning
- Floor:Ceramic Tile
- Inclusions:Ceiling Fans, Washer Connection, Dryer Connection, Cook Top, Built-In Oven, Self-Cleaning Oven, Microwave Oven, Gas Cooking, Disposal, Dishwasher, Smoke Alarm, Gas Water Heater, Garage Door Opener, Plumb for Water Softener, Solid Counter Tops, Double Ovens, Custom Cabinets
- Master Bath Features:Shower Only, Double Vanity
- Cooling:One Central
- Heating Fuel:Electric
- Heating:Central
- Master:16x17
- Bedroom 2:12x11
- Bedroom 3:12x13
- Dining Room:11x7
- Kitchen:11x17
Architecture
- Bedrooms:3
- Bathrooms:3
- Year Built:2022
- Stories:1
- Style:One Story, Traditional
- Roof:Composition
- Foundation:Slab
- Parking:Two Car Garage, Side Entry, Oversized
Property Features
- Neighborhood Amenities:None
- Water/Sewer:Water System, Co-op Water
Tax and Financial Info
- Proposed Terms:Conventional, FHA, VA, Cash
- Total Tax:12753
3 BD | 3 BA | 2,445 SqFt
© 2025 Lone Star Real Estate. All rights reserved. The data relating to real estate for sale on this web site comes in part from the Internet Data Exchange Program of Lone Star Real Estate. Information provided is for viewer's personal, non-commercial use and may not be used for any purpose other than to identify prospective properties the viewer may be interested in purchasing. Information provided is deemed reliable but not guaranteed. Listing Courtesy of Michael Jones with Mike Jones Realty.

