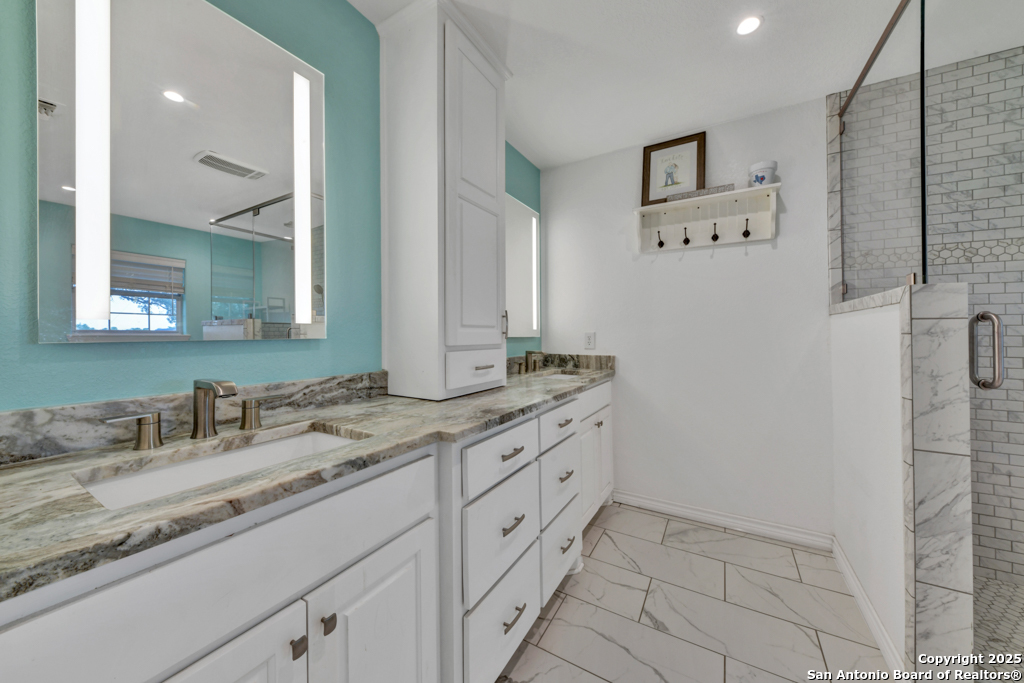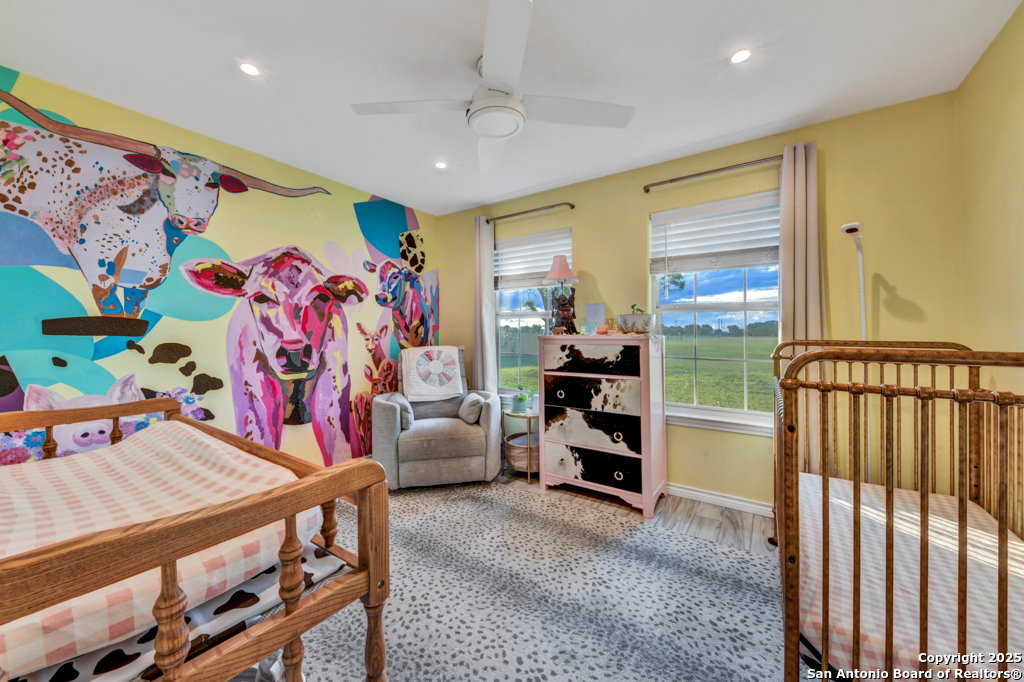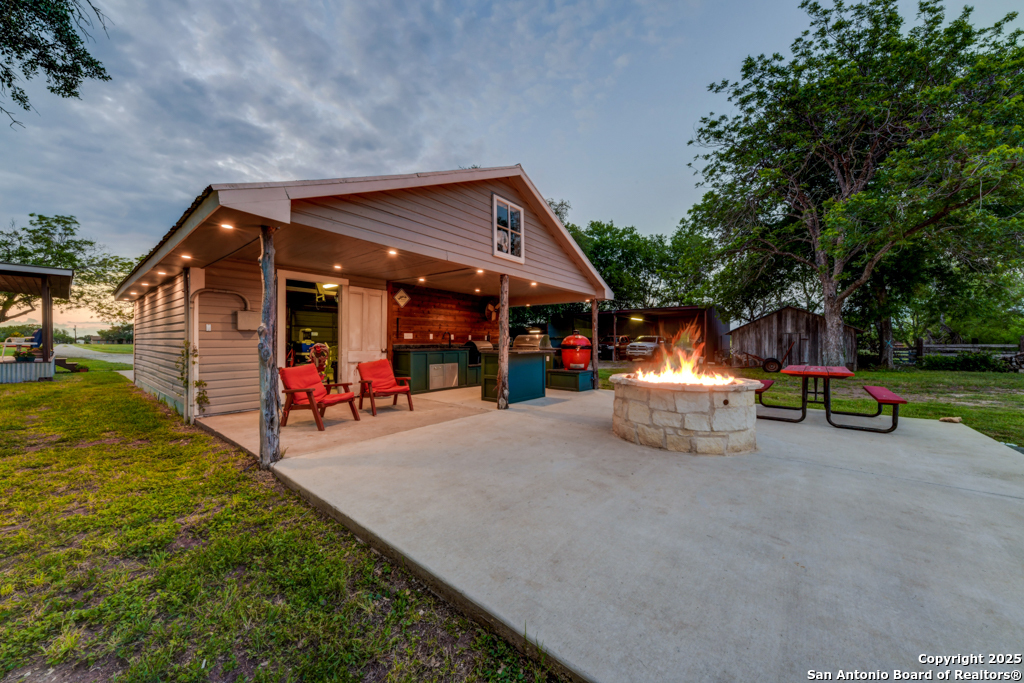Property Details
Miller
St Hedwig, TX 78152
$1,100,000
2 BD | 2 BA |
Property Description
Outside of the city limits, this 32.18 acre homestead is available in Saint Hedwig! Situated well off the road sits the original 2 bed 2 full bath farmstead that has been completely renovated to fit the modern farmhouse dream. The home features spacious rooms, luxury bathrooms, unique wooden accents constructed from the farm's original barn wood, and a fireplace with a custom mesquite mantle. With majestic live oak trees that are centuries old surrounding the home, the property is destined for an owner that loves the outdoors and entertaining. The expansive outdoor set up includes a pit master's dream outdoor kitchen, a propane fire pit, and an outdoor shower. Water supply is in no shortage with green valley water supply and a private water well in place. With a two car garage, multiple pole barns, and cattle pens, the place is ready for ranchin. Cross fenced into 3 pastures, the property is mainly improved coastal and Bermuda pastures. The back corner of the ranch boasts a large stock tank and a few acres of heavy brush, making for an optimal hunting spot. One ground blind and one corn feeder are already in place. Whether you're looking for a property for a rural homestead, weekend hunting & ranching getaway, or a place with development potential, this ranch checks all the boxes. Cant beat the quiet, convenient lifestyle St Hedwig brings!
-
Type: Residential Property
-
Year Built: 1950
-
Cooling: One Central
-
Heating: Central
-
Lot Size: 32.81 Acres
Property Details
- Status:Available
- Type:Residential Property
- MLS #:1869338
- Year Built:1950
- Sq. Feet:1,241
Community Information
- Address:15592 Miller St Hedwig, TX 78152
- County:Bexar
- City:St Hedwig
- Subdivision:ZUEHL AREA
- Zip Code:78152
School Information
- School System:East Central I.S.D
- High School:East Central
- Middle School:Call District
- Elementary School:Tradition
Features / Amenities
- Total Sq. Ft.:1,241
- Interior Features:One Living Area, Eat-In Kitchen, Utility Room Inside, Open Floor Plan, Laundry Room
- Fireplace(s): One, Living Room, Wood Burning
- Floor:Other
- Inclusions:Ceiling Fans, Washer Connection, Dryer Connection, Washer, Dryer, Cook Top, Microwave Oven, Stove/Range, Gas Grill, Refrigerator, Disposal, Dishwasher, Water Softener (owned), Electric Water Heater, Smooth Cooktop, Custom Cabinets
- Master Bath Features:Tub/Shower Separate, Double Vanity
- Cooling:One Central
- Heating Fuel:Electric
- Heating:Central
- Master:14x14
- Bedroom 2:10x12
- Dining Room:10x14
- Kitchen:11x14
Architecture
- Bedrooms:2
- Bathrooms:2
- Year Built:1950
- Stories:1
- Style:One Story, Traditional
- Roof:Composition
- Parking:Two Car Garage, Detached
Property Features
- Neighborhood Amenities:Other - See Remarks
- Water/Sewer:Private Well, Septic, Co-op Water
Tax and Financial Info
- Proposed Terms:Conventional, Cash
- Total Tax:1032.52
2 BD | 2 BA | 1,241 SqFt
© 2025 Lone Star Real Estate. All rights reserved. The data relating to real estate for sale on this web site comes in part from the Internet Data Exchange Program of Lone Star Real Estate. Information provided is for viewer's personal, non-commercial use and may not be used for any purpose other than to identify prospective properties the viewer may be interested in purchasing. Information provided is deemed reliable but not guaranteed. Listing Courtesy of Mattisyn Tackett with Texas Time Realty.















































