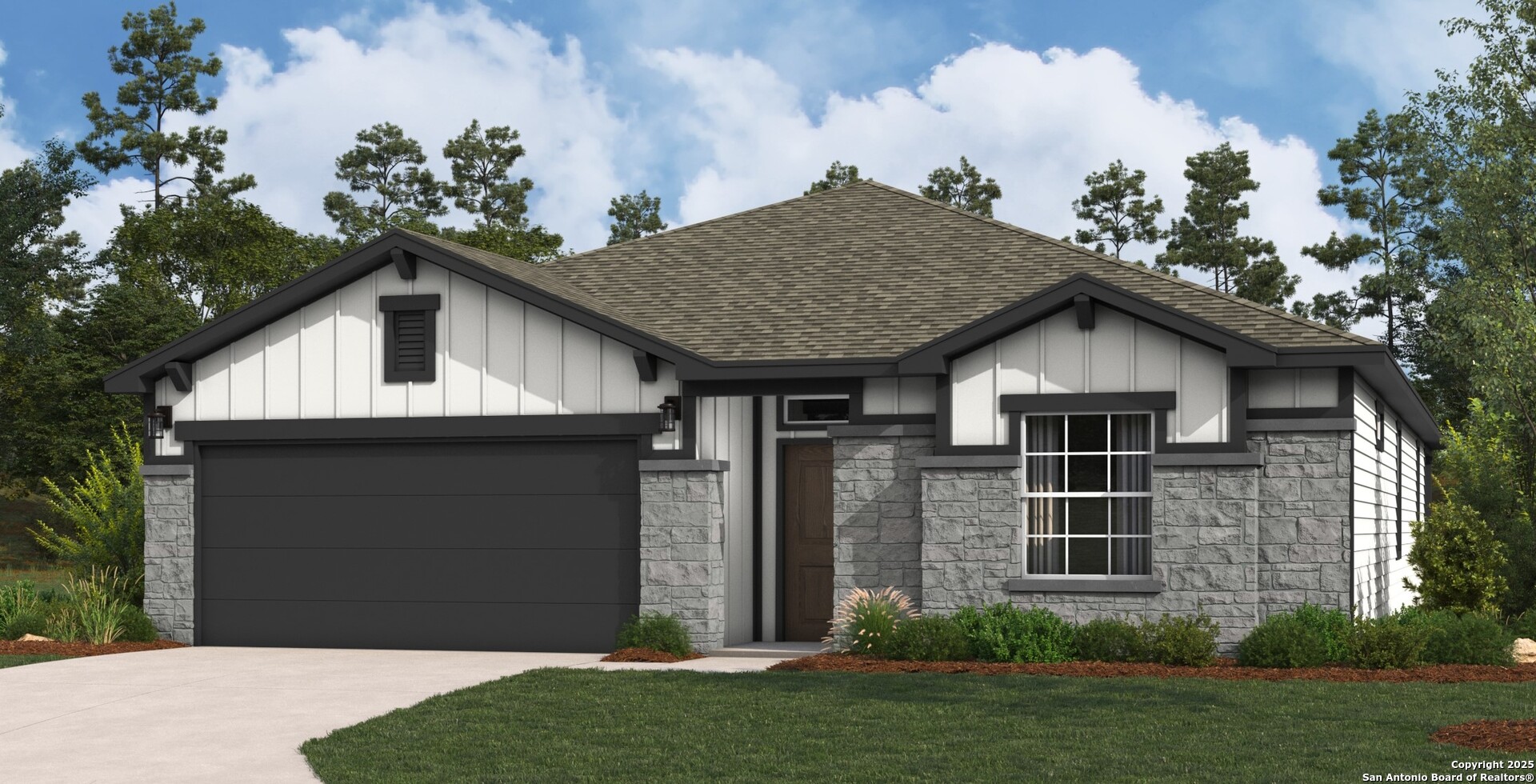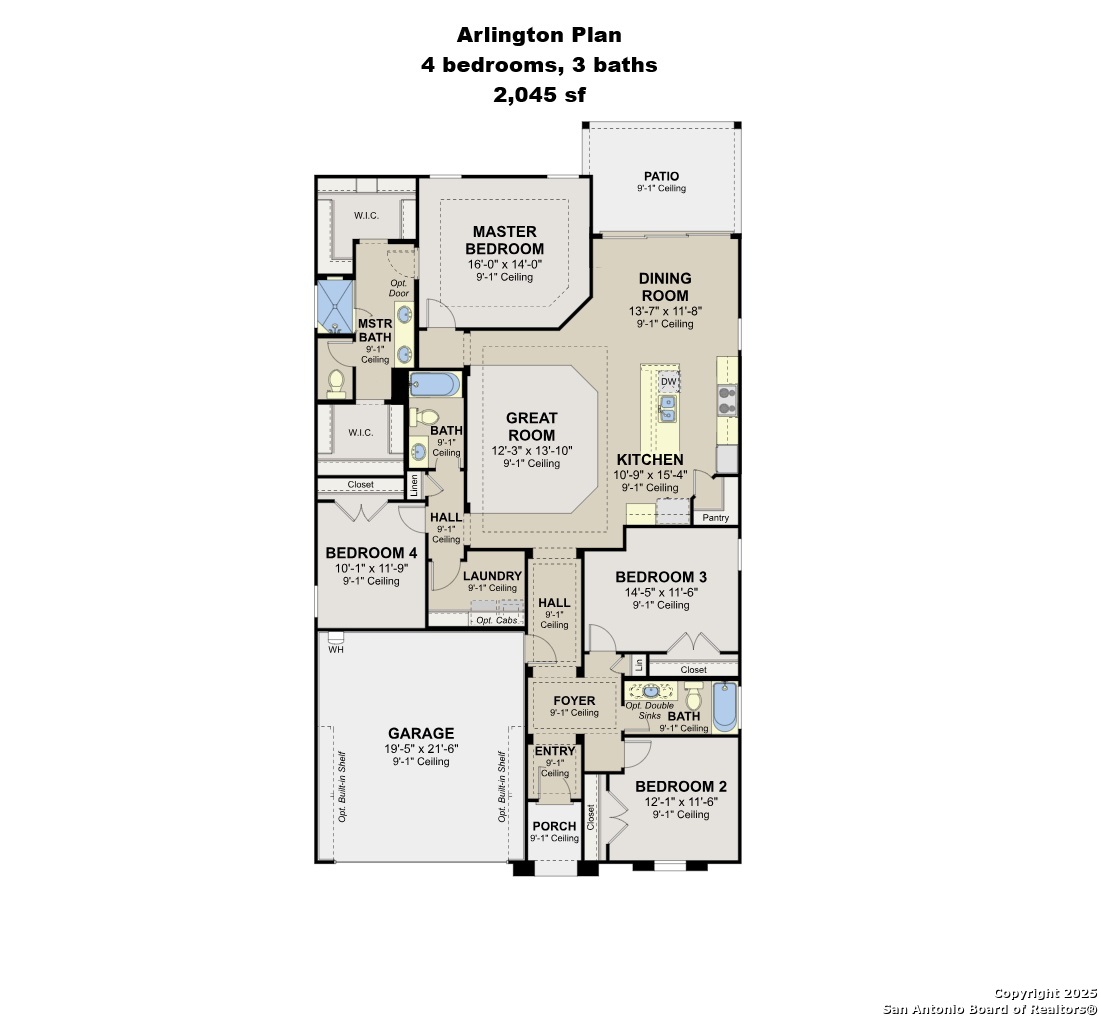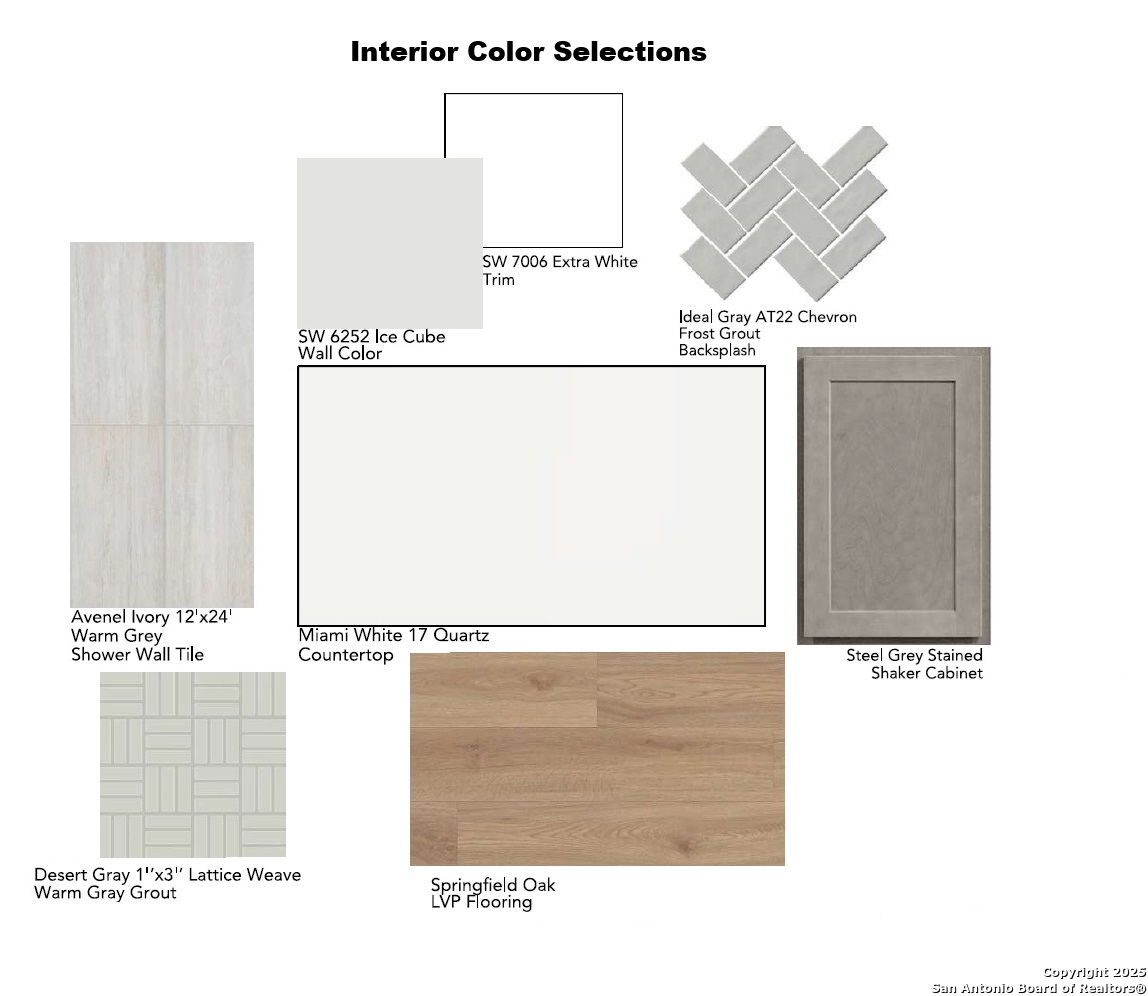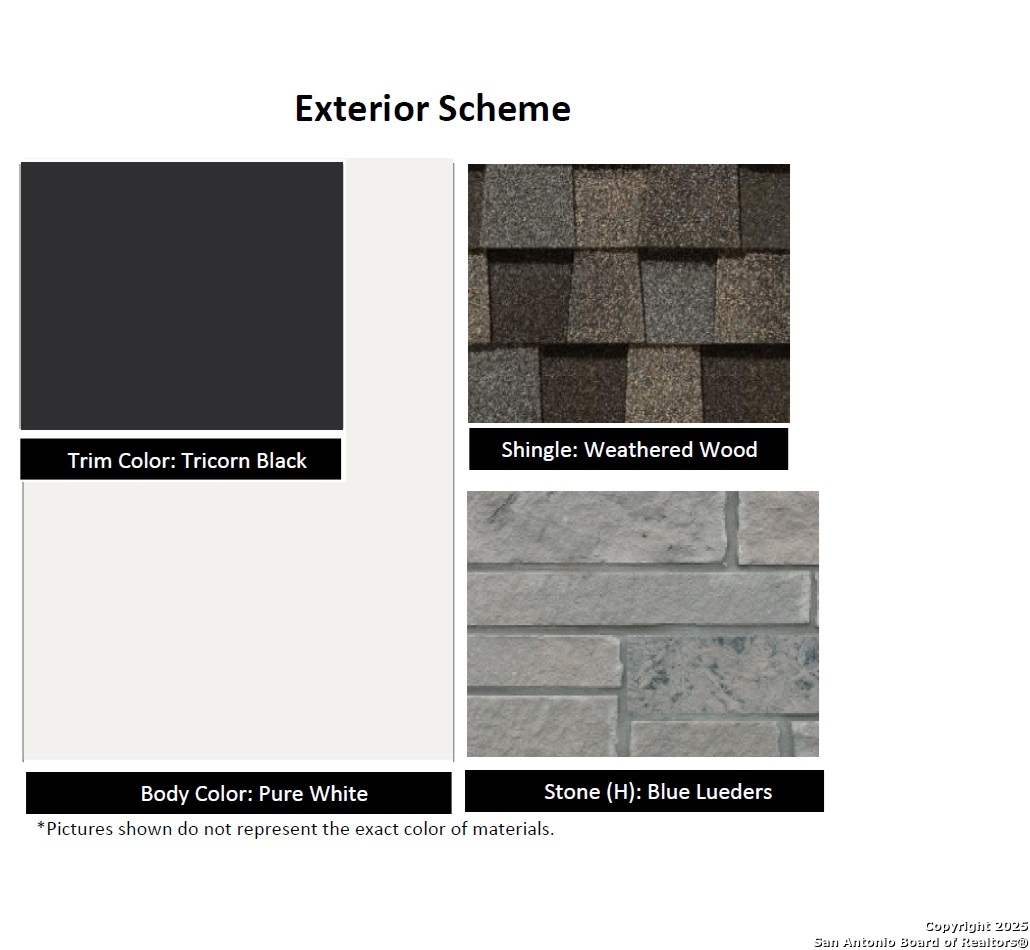Property Details
Jake Crossing
San Antonio, TX 78253
$407,123
4 BD | 3 BA |
Property Description
This stunning new single-story home sits on a desirable corner lot and is loaded with high-end upgrades throughout. The open-concept living area is highlighted by an impressive 8-foot tall, 3-panel stacking door that extends the living space to a spacious covered patio-perfect for indoor-outdoor living. Luxury vinyl plank flooring runs throughout the home (no carpet), complemented by stylish black plumbing fixtures, lighting, hardware, and framed mirrors for a modern, cohesive look. The gourmet kitchen features white quartz countertops, a large island, stainless steel built-in appliances, a 5-burner gas cooktop, separate built-in oven and microwave, and a walk-in pantry. The private primary suite is a true retreat with dual closets and an oversized walk-in shower. Secondary bedrooms are generously sized, and the smart split layout ensures no shared bedroom walls, offering added privacy and comfort for all. Sound good? Visit our Hakes Brothers model home in Hunters Ranch for a viewing of this home today!
-
Type: Residential Property
-
Year Built: 2025
-
Cooling: One Central
-
Heating: Central
-
Lot Size: 0.16 Acres
Property Details
- Status:Available
- Type:Residential Property
- MLS #:1873692
- Year Built:2025
- Sq. Feet:2,045
Community Information
- Address:15592 Jake Crossing San Antonio, TX 78253
- County:Bexar
- City:San Antonio
- Subdivision:Hunters Ranch
- Zip Code:78253
School Information
- School System:Medina Valley I.S.D.
- High School:Medina Valley
- Middle School:Loma Alta
- Elementary School:Ladera
Features / Amenities
- Total Sq. Ft.:2,045
- Interior Features:One Living Area, Liv/Din Combo, Island Kitchen, Walk-In Pantry, Utility Room Inside, 1st Floor Lvl/No Steps, Open Floor Plan, Cable TV Available, High Speed Internet, Laundry Room, Telephone, Walk in Closets
- Fireplace(s): Not Applicable
- Floor:Vinyl
- Inclusions:Ceiling Fans, Washer Connection, Dryer Connection, Cook Top, Built-In Oven, Microwave Oven, Gas Cooking, Disposal, Dishwasher, Ice Maker Connection, Smoke Alarm, Pre-Wired for Security, Gas Water Heater, Carbon Monoxide Detector
- Master Bath Features:Shower Only, Double Vanity
- Cooling:One Central
- Heating Fuel:Natural Gas
- Heating:Central
- Master:14x16
- Bedroom 2:12x12
- Bedroom 3:12x14
- Bedroom 4:12x10
- Dining Room:12x14
- Family Room:14x12
- Kitchen:15x11
Architecture
- Bedrooms:4
- Bathrooms:3
- Year Built:2025
- Stories:1
- Style:One Story
- Roof:Composition
- Foundation:Slab
- Parking:Two Car Garage
Property Features
- Lot Dimensions:56 x 124
- Neighborhood Amenities:Pool, Park/Playground, Sports Court, BBQ/Grill, Basketball Court
- Water/Sewer:Water System, Sewer System
Tax and Financial Info
- Proposed Terms:Conventional, FHA, VA, Cash
- Total Tax:1.86
4 BD | 3 BA | 2,045 SqFt
© 2025 Lone Star Real Estate. All rights reserved. The data relating to real estate for sale on this web site comes in part from the Internet Data Exchange Program of Lone Star Real Estate. Information provided is for viewer's personal, non-commercial use and may not be used for any purpose other than to identify prospective properties the viewer may be interested in purchasing. Information provided is deemed reliable but not guaranteed. Listing Courtesy of Kenneth Gezella with Ken Gezella.




