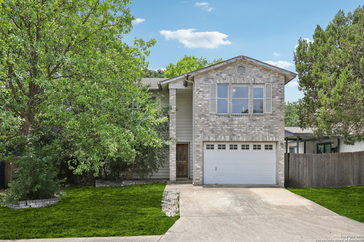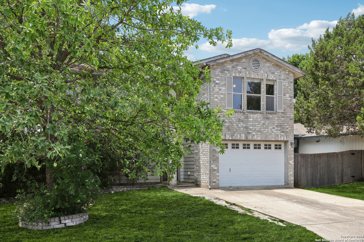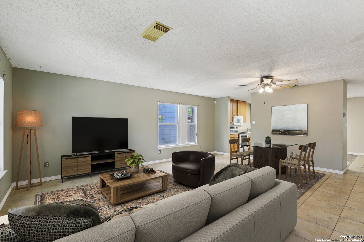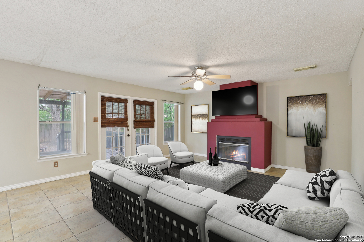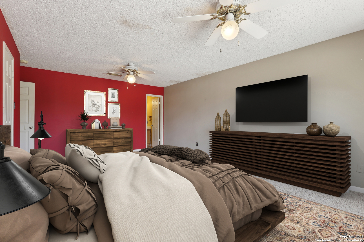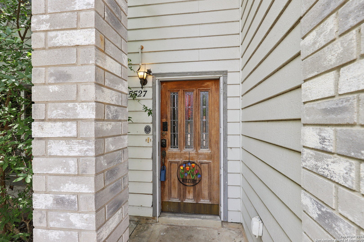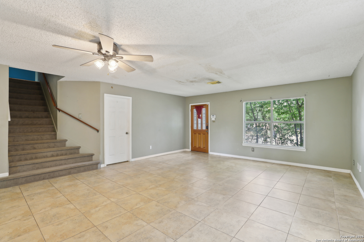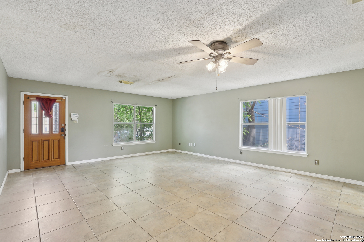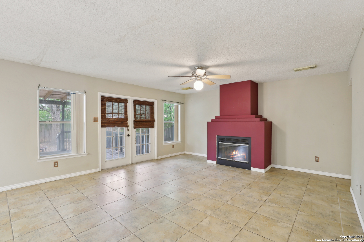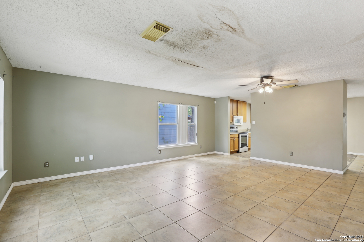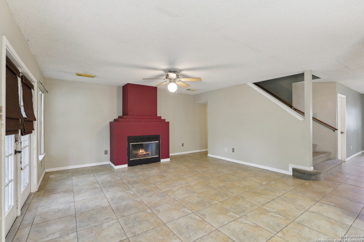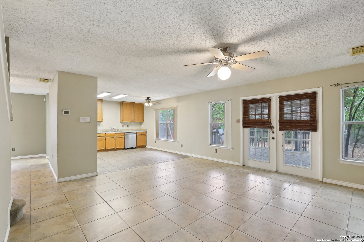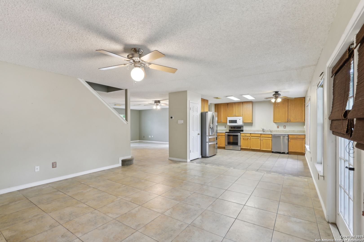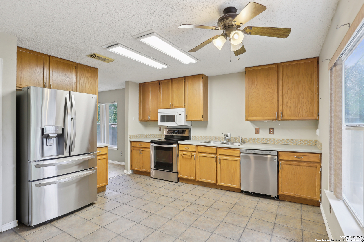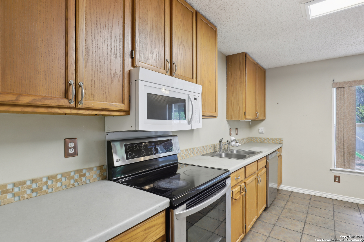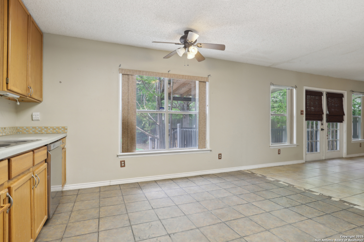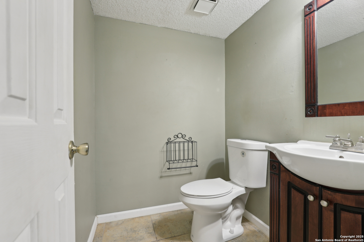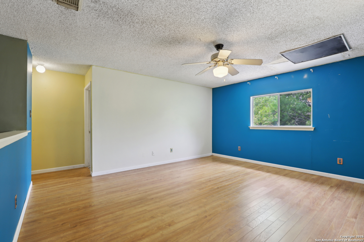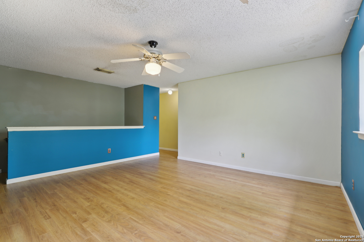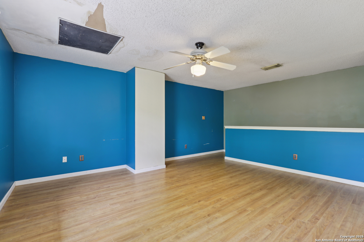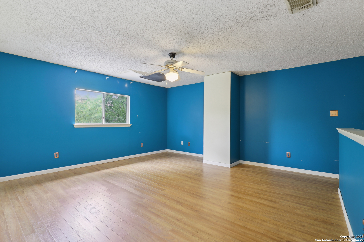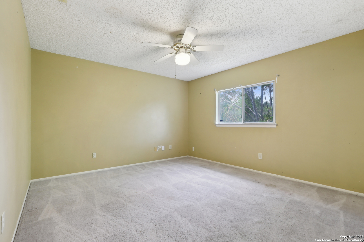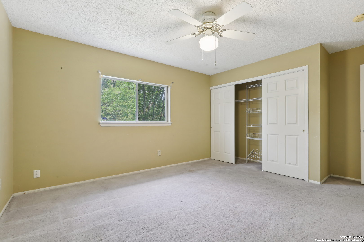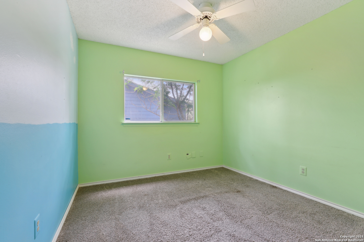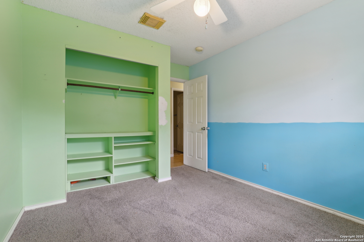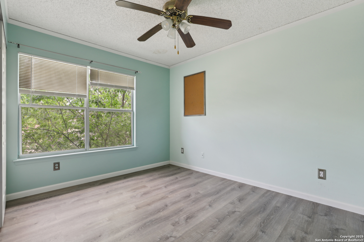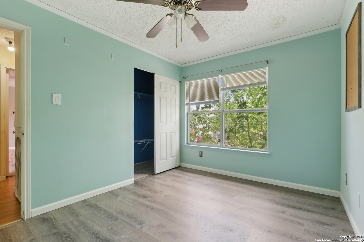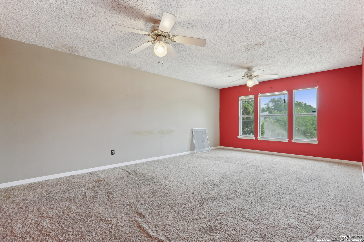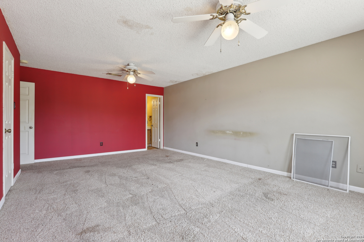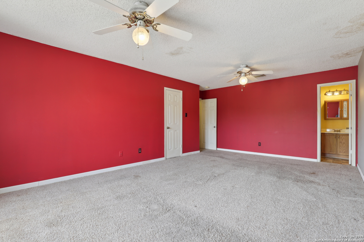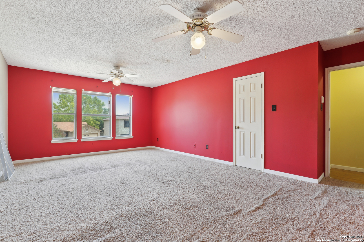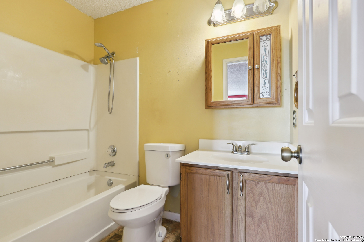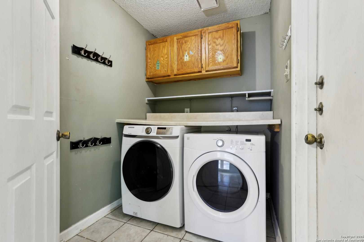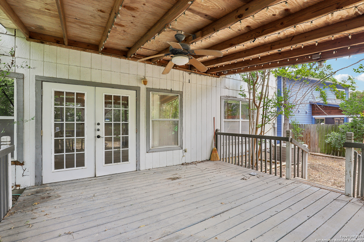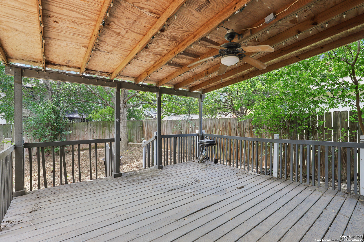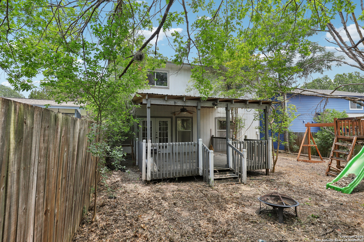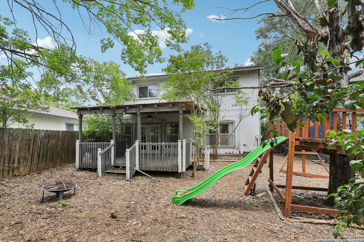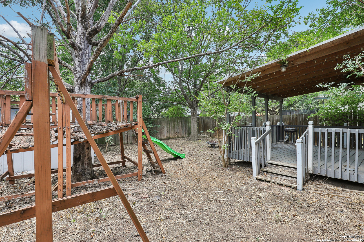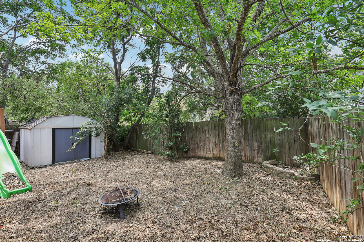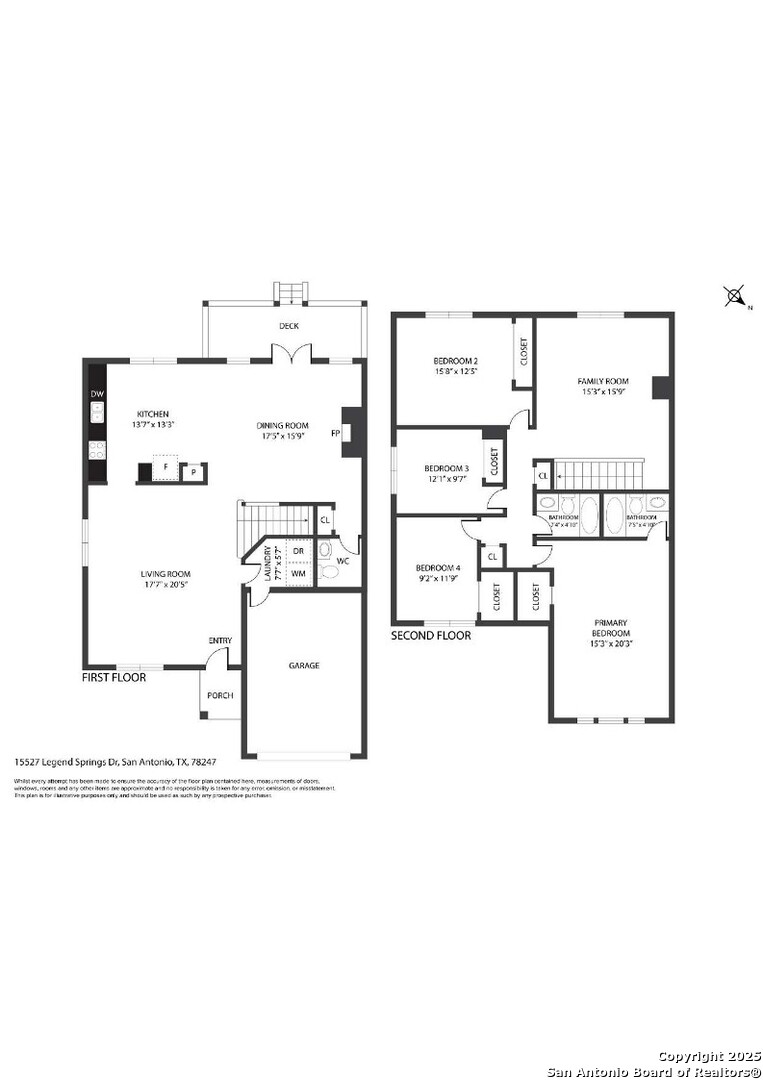Property Details
Legend Springs
San Antonio, TX 78247
$240,000
4 BD | 3 BA |
Property Description
Great Investment Opportunity! This two-story home in Longs Creek offers a convenient location with quick access to Loop 1604 and Wurzbach Parkway. You'll find highly rated NEISD schools within walking distance, and everyday essentials-like HEB Plus, restaurants, and shopping-just minutes away at the Bulverde and O'Connor exits. The home features a spacious open floor plan with four bedrooms and two and a half baths. A combined living and dining area provides flexible space for gatherings, while a second living area includes a cozy fireplace and access to the backyard. All bedrooms are located upstairs, along with a large primary suite and a versatile loft area that can be used as a game room, office, or a third living space. One of the secondary bedrooms is hardwired for internet, making it ideal for remote work. The backyard includes a covered deck perfect for relaxing or entertaining, a storage shed for added convenience, mature trees for shade, and a full privacy fence. Schedule your personal tour today!
-
Type: Residential Property
-
Year Built: 1993
-
Cooling: One Central
-
Heating: Central
-
Lot Size: 0.13 Acres
Property Details
- Status:Available
- Type:Residential Property
- MLS #:1868536
- Year Built:1993
- Sq. Feet:2,282
Community Information
- Address:15527 Legend Springs San Antonio, TX 78247
- County:Bexar
- City:San Antonio
- Subdivision:LONGS CREEK
- Zip Code:78247
School Information
- School System:North East I.S.D.
- High School:Madison
- Middle School:Harris
- Elementary School:Longs Creek
Features / Amenities
- Total Sq. Ft.:2,282
- Interior Features:Three Living Area, Eat-In Kitchen, Game Room, Utility Room Inside, All Bedrooms Upstairs, Open Floor Plan, Cable TV Available, High Speed Internet, Laundry Room
- Fireplace(s): One
- Floor:Carpeting, Saltillo Tile, Vinyl, Laminate
- Inclusions:Ceiling Fans, Washer Connection, Dryer Connection, Microwave Oven, Stove/Range, Dishwasher
- Master Bath Features:Tub/Shower Combo
- Cooling:One Central
- Heating Fuel:Electric
- Heating:Central
- Master:15x20
- Bedroom 2:16x12
- Bedroom 3:12x10
- Bedroom 4:9x12
- Dining Room:17x16
- Kitchen:14x13
Architecture
- Bedrooms:4
- Bathrooms:3
- Year Built:1993
- Stories:2
- Style:Two Story
- Roof:Composition
- Foundation:Slab
- Parking:One Car Garage, Attached, Oversized
Property Features
- Neighborhood Amenities:Park/Playground, Jogging Trails, Sports Court, BBQ/Grill
- Water/Sewer:City
Tax and Financial Info
- Proposed Terms:Cash
- Total Tax:6914
4 BD | 3 BA | 2,282 SqFt
© 2025 Lone Star Real Estate. All rights reserved. The data relating to real estate for sale on this web site comes in part from the Internet Data Exchange Program of Lone Star Real Estate. Information provided is for viewer's personal, non-commercial use and may not be used for any purpose other than to identify prospective properties the viewer may be interested in purchasing. Information provided is deemed reliable but not guaranteed. Listing Courtesy of Lauren Seely with Redfin Corporation.

