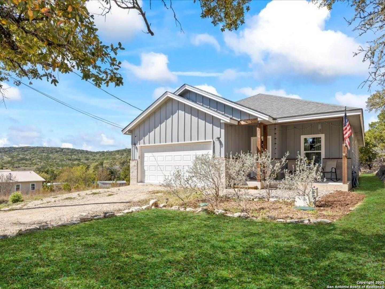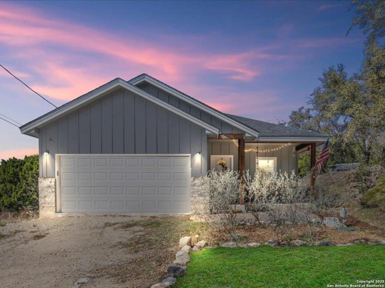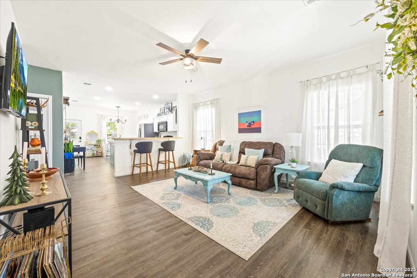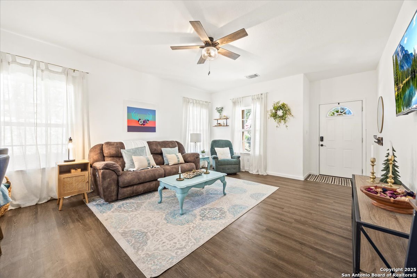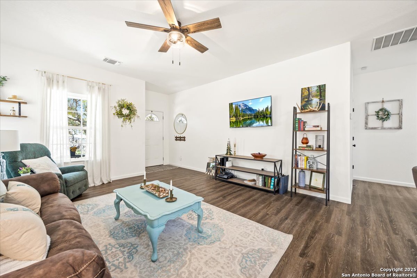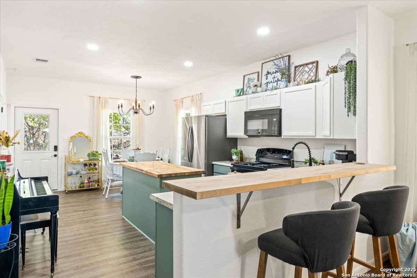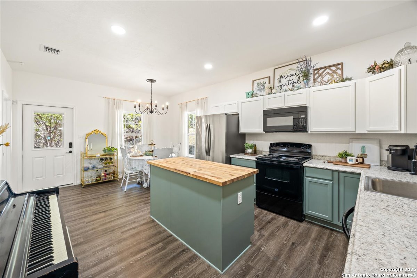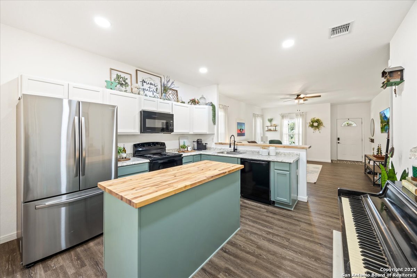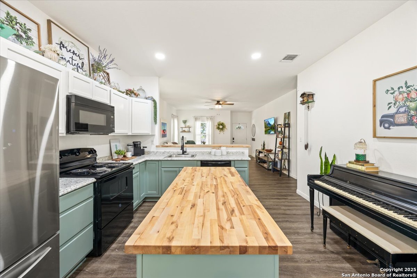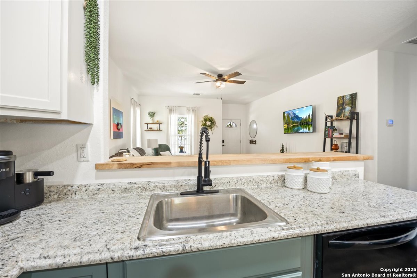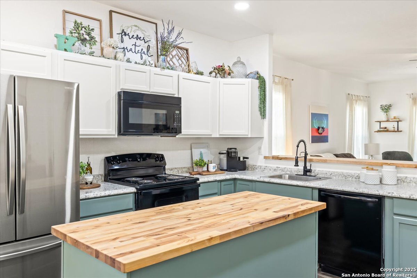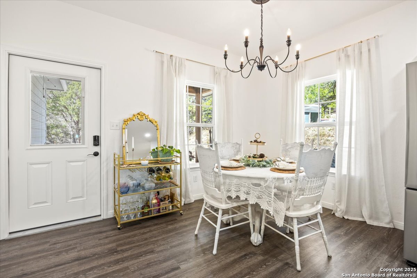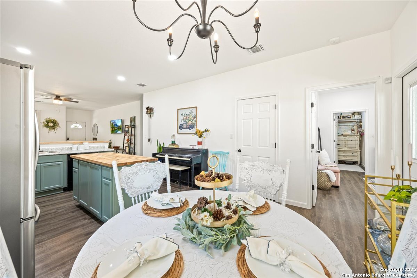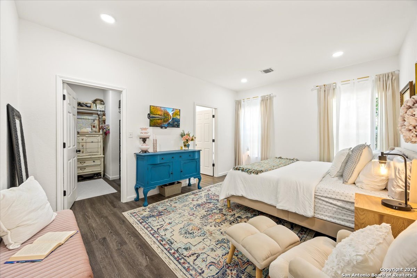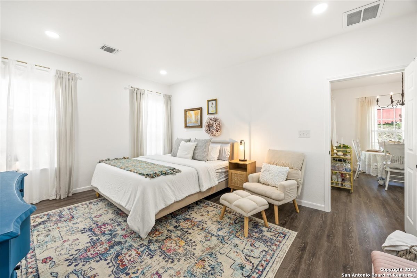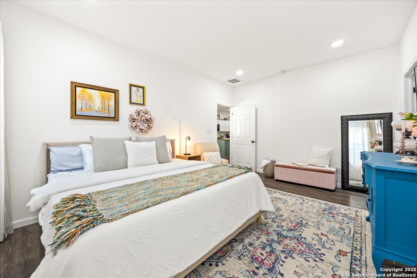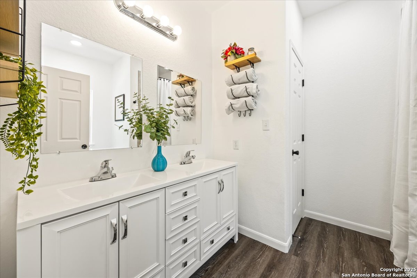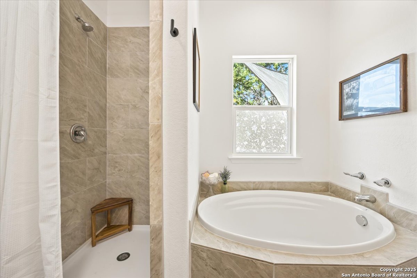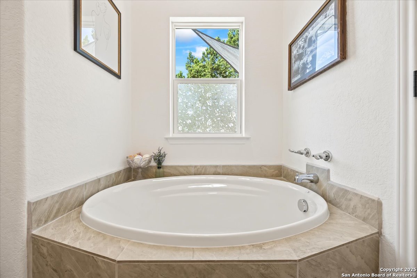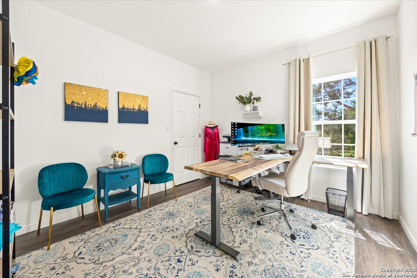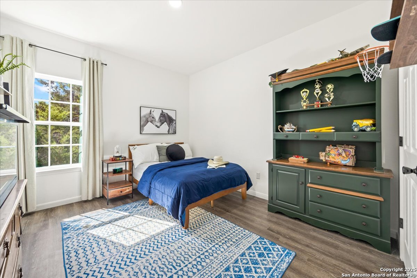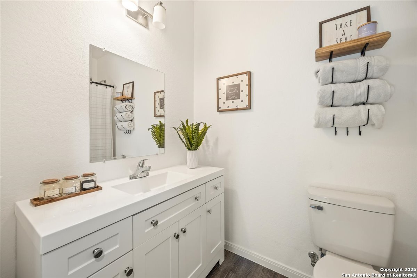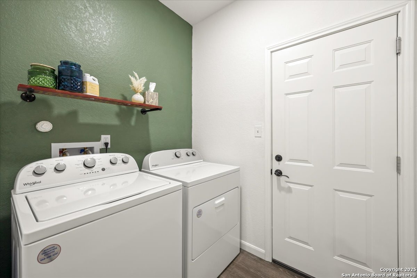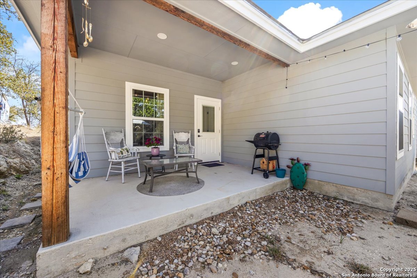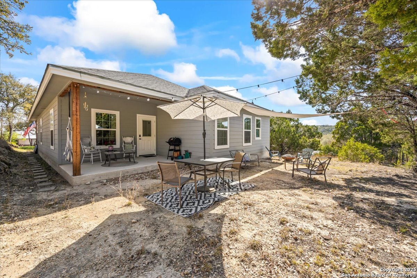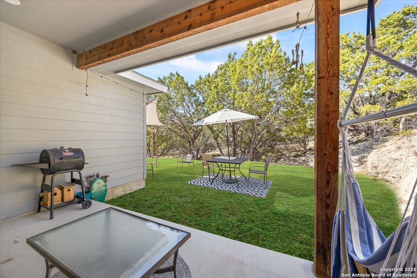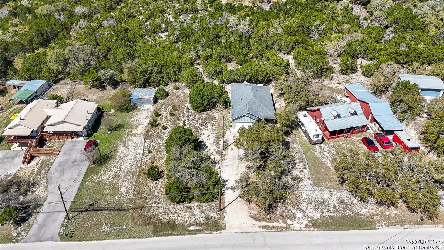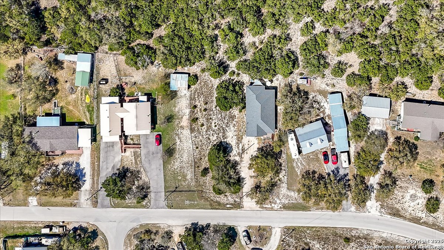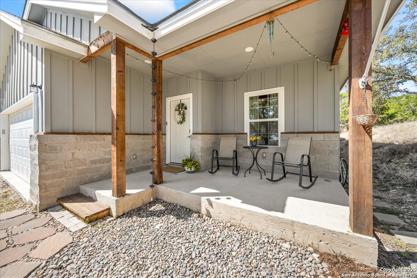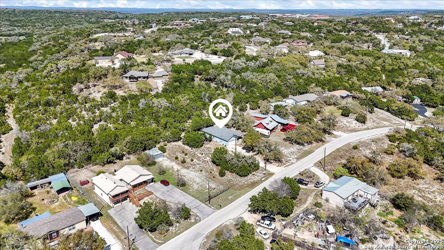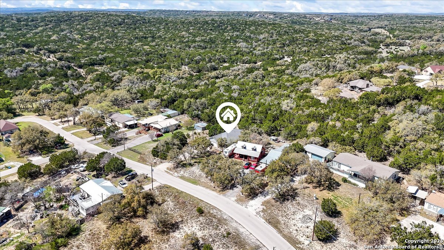Property Details
Canyon Trace
Canyon Lake, TX 78133
$335,000
3 BD | 2 BA |
Property Description
*Open House Saturday April 5, 11-1pm* Nestled in the heart of the Hill Country, this recently built home offers a quiet retreat while remaining close to San Antonio, Bulverde, Canyon Lake, and New Braunfels. Designed for comfort and easy living, the well-maintained property provides a welcoming atmosphere with plenty of natural light throughout. The home features three bedrooms and two bathrooms, thoughtfully arranged to offer both privacy and convenience. The open living area creates a seamless flow between spaces, making it easy to relax or entertain. Lovely windows bring in the peaceful surroundings, enhancing the connection to nature. The kitchen is designed for efficiency and function. The outdoor patio provides an enjoyable spot for meals and gatherings. Each bedroom offers a comfortable space to unwind, while the bathrooms are clean and practical. Located in a serene setting, the property allows you to enjoy the beauty of the Hill Country while staying within reach of city amenities. Neighborhood amenities include a pool, playground, and jogging trails, so whether you're looking for a full-time residence or a weekend escape, this home provides a balanced lifestyle with convenience and tranquility. Welcome Home. *Tax is approximate.
-
Type: Residential Property
-
Year Built: 2022
-
Cooling: One Central
-
Heating: Central
-
Lot Size: 0.19 Acres
Property Details
- Status:Contract Pending
- Type:Residential Property
- MLS #:1853253
- Year Built:2022
- Sq. Feet:1,478
Community Information
- Address:1552 Canyon Trace Canyon Lake, TX 78133
- County:Comal
- City:Canyon Lake
- Subdivision:CANYON LAKE ACRES 2
- Zip Code:78133
School Information
- School System:Comal
- High School:Canyon Lake
- Middle School:Mountain Valley
- Elementary School:Mountain Valley
Features / Amenities
- Total Sq. Ft.:1,478
- Interior Features:One Living Area, Island Kitchen, Breakfast Bar, Open Floor Plan, Laundry Main Level, Laundry Room, Attic - Access only, Attic - Pull Down Stairs
- Fireplace(s): Not Applicable
- Floor:Vinyl
- Inclusions:Ceiling Fans, Washer Connection, Dryer Connection, Dishwasher, Smoke Alarm, Electric Water Heater, Garage Door Opener
- Master Bath Features:Tub/Shower Separate
- Exterior Features:Patio Slab, Covered Patio, Double Pane Windows, Mature Trees
- Cooling:One Central
- Heating Fuel:Electric
- Heating:Central
- Master:13x16
- Bedroom 2:12x11
- Bedroom 3:12x11
- Dining Room:14x12
- Kitchen:12x14
Architecture
- Bedrooms:3
- Bathrooms:2
- Year Built:2022
- Stories:1
- Style:One Story, Traditional, Texas Hill Country
- Roof:Composition
- Foundation:Slab
- Parking:Two Car Garage
Property Features
- Neighborhood Amenities:Pool, Tennis, Jogging Trails, Lake/River Park
- Water/Sewer:Septic, Other
Tax and Financial Info
- Proposed Terms:Conventional, FHA, VA, Cash
- Total Tax:2673.23
3 BD | 2 BA | 1,478 SqFt
© 2025 Lone Star Real Estate. All rights reserved. The data relating to real estate for sale on this web site comes in part from the Internet Data Exchange Program of Lone Star Real Estate. Information provided is for viewer's personal, non-commercial use and may not be used for any purpose other than to identify prospective properties the viewer may be interested in purchasing. Information provided is deemed reliable but not guaranteed. Listing Courtesy of Kristen Schramme with Keller Williams Legacy.

