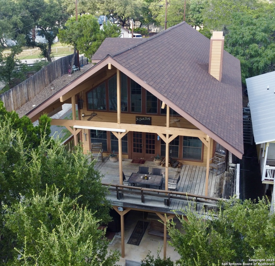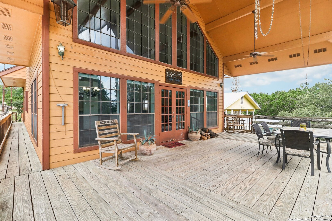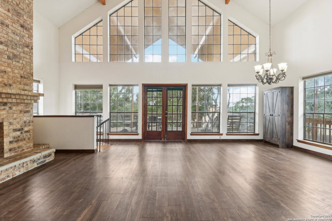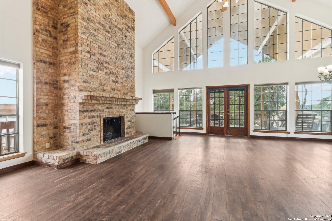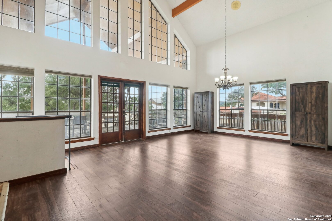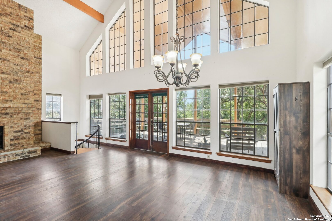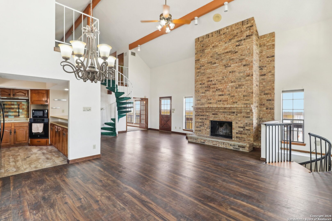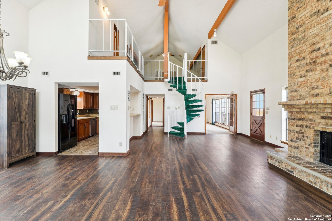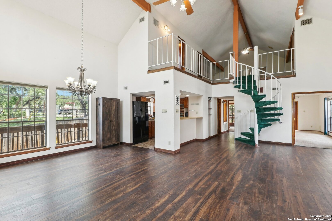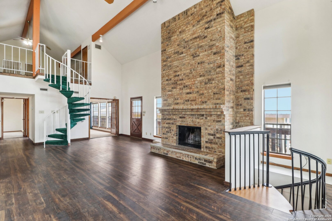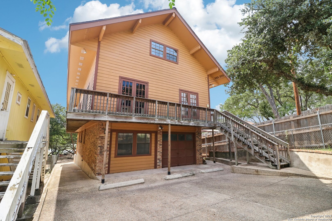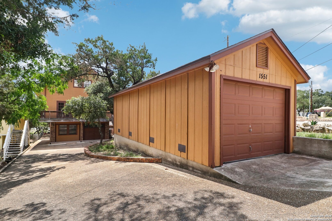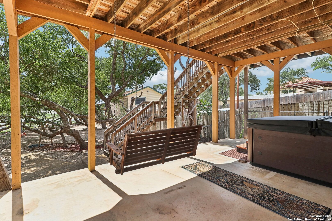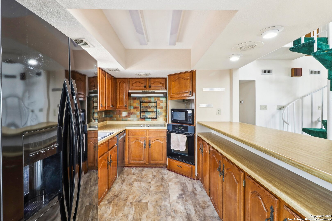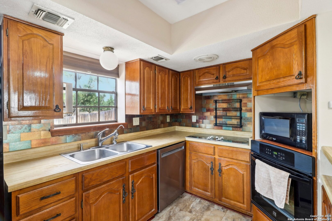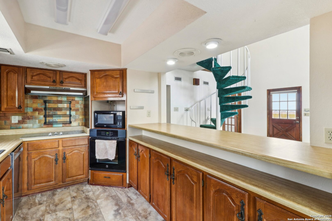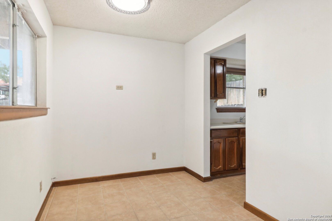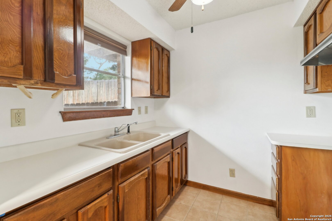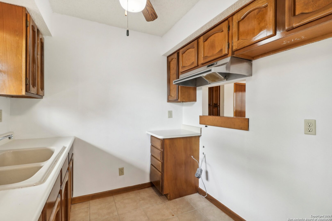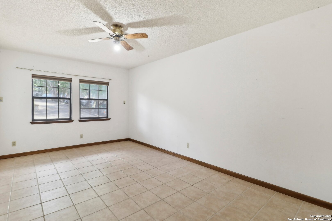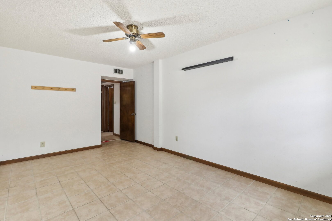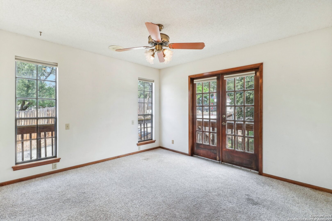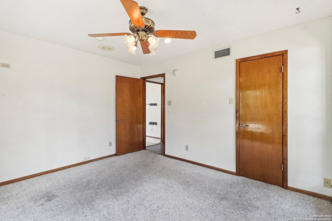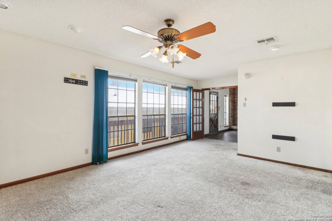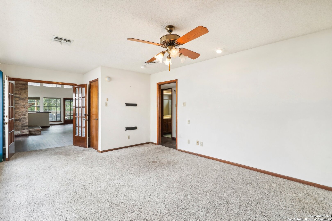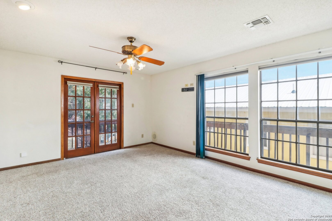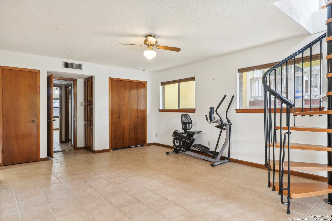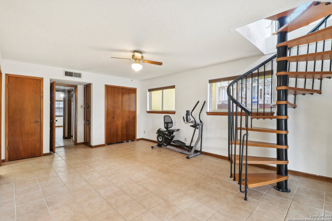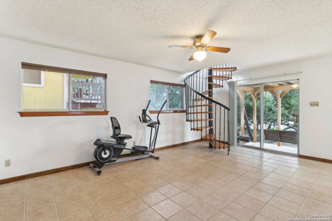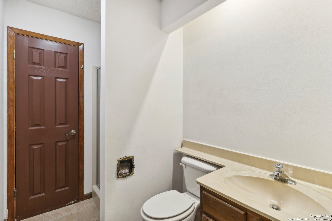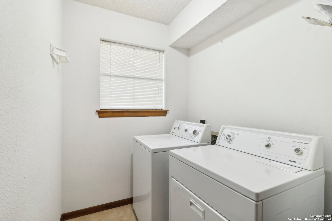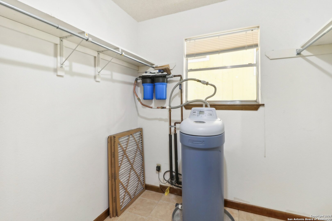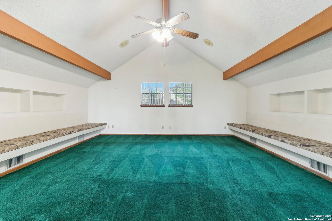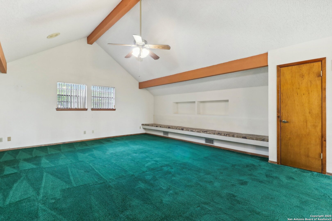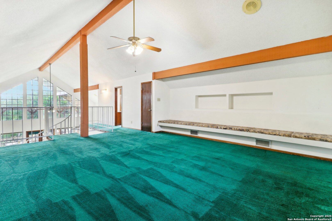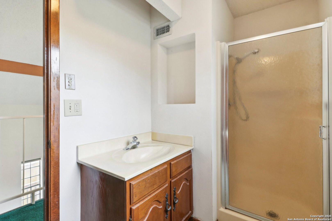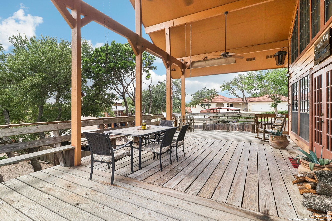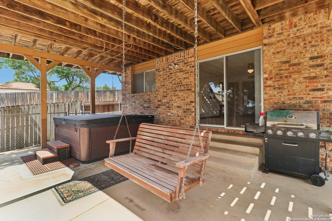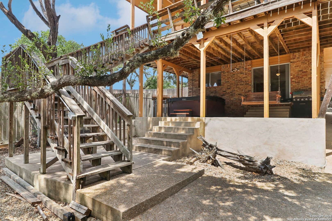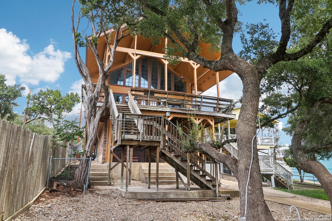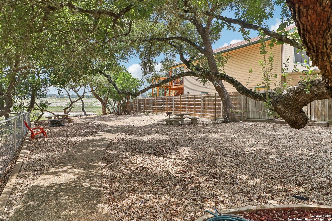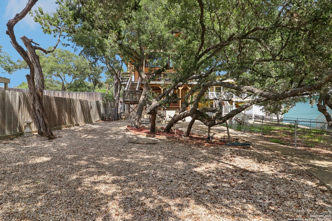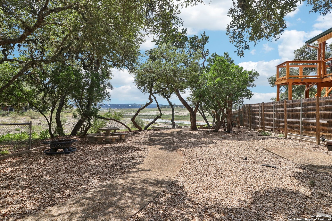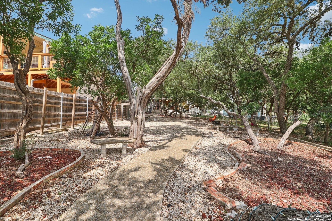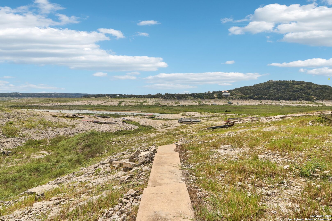Property Details
Pebble Beach
Lakehills, TX 78063
$575,000
3 BD | 3 BA |
Property Description
Welcome to your perfect lakeside retreat! Located in the sought-after Pebble Beach subdivision, this beautiful Hill Country home is ideal for full-time living or weekend getaways. With 50 feet of gently sloping waterfront and stunning views of one of Texas' most picturesque lakes, it offers a peaceful escape. Inside, you'll find high ceilings, plenty of natural light, and an open floor plan that's great for entertaining. The main level features two cozy bedrooms and a bathroom, while the upstairs loft, with its own bath, serves as a serene master suite with gorgeous lake views. The lower level includes a private apartment with an additional bedroom, bathroom, living/dining area, and a second kitchen-perfect for guests or extra space. Outside, enjoy a large wraparound deck, a covered patio with a relaxing hot tub, and beautiful mature oak trees that create a park-like atmosphere. Whether you're sipping coffee in the morning or unwinding in the evening, this home is designed to help you soak up the best of lakeside living. The property also includes an attached one-car garage and a separate garage/boathouse for extra storage. Don't miss the opportunity to own this charming waterfront home! Please note: Lake levels are currently low, but the endless possibilities and charm of this lakefront retreat remain!
-
Type: Residential Property
-
Year Built: 1983
-
Cooling: Two Central
-
Heating: Central
-
Lot Size: 0.38 Acres
Property Details
- Status:Available
- Type:Residential Property
- MLS #:1844929
- Year Built:1983
- Sq. Feet:2,884
Community Information
- Address:1551 Pebble Beach Lakehills, TX 78063
- County:Bandera
- City:Lakehills
- Subdivision:PEBBLE BEACH 1
- Zip Code:78063
School Information
- School System:Bandera Isd
- High School:Bandera
- Middle School:Bandera
- Elementary School:Hill Country
Features / Amenities
- Total Sq. Ft.:2,884
- Interior Features:Three Living Area, Separate Dining Room, Auxillary Kitchen, Breakfast Bar, Game Room, Loft, Utility Room Inside, High Ceilings, Open Floor Plan
- Fireplace(s): Living Room, Wood Burning
- Floor:Carpeting, Ceramic Tile
- Inclusions:Ceiling Fans, Washer Connection, Dryer Connection, Cook Top, Built-In Oven, Disposal, Dishwasher, Water Softener (owned)
- Master Bath Features:Shower Only, Single Vanity
- Exterior Features:Patio Slab, Covered Patio, Deck/Balcony, Partial Fence, Special Yard Lighting, Mature Trees, Additional Dwelling, Water Front Improved
- Cooling:Two Central
- Heating Fuel:Electric
- Heating:Central
- Master:21x12
- Bedroom 2:12x11
- Dining Room:15x9
- Kitchen:12x9
Architecture
- Bedrooms:3
- Bathrooms:3
- Year Built:1983
- Stories:3+
- Style:3 or More
- Roof:Composition
- Foundation:Slab
- Parking:Two Car Garage, Detached
Property Features
- Neighborhood Amenities:Waterfront Access, Lake/River Park, Boat Ramp, Boat Dock
- Water/Sewer:Water System, Septic
Tax and Financial Info
- Proposed Terms:Conventional, FHA, VA, Cash
- Total Tax:7346.88
3 BD | 3 BA | 2,884 SqFt
© 2025 Lone Star Real Estate. All rights reserved. The data relating to real estate for sale on this web site comes in part from the Internet Data Exchange Program of Lone Star Real Estate. Information provided is for viewer's personal, non-commercial use and may not be used for any purpose other than to identify prospective properties the viewer may be interested in purchasing. Information provided is deemed reliable but not guaranteed. Listing Courtesy of Jean Reich with Option One Real Estate.

