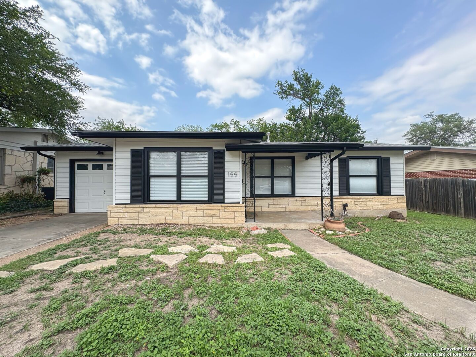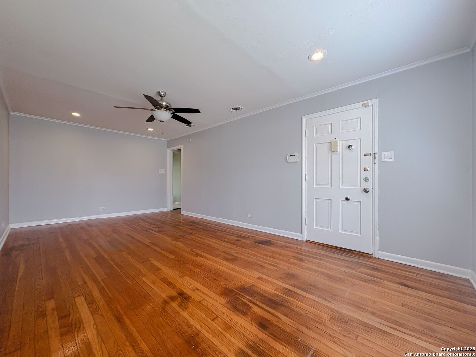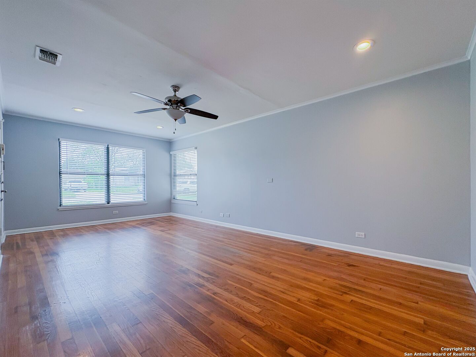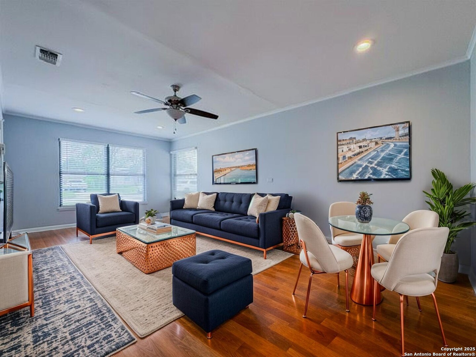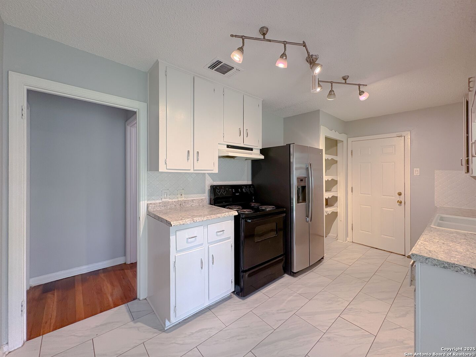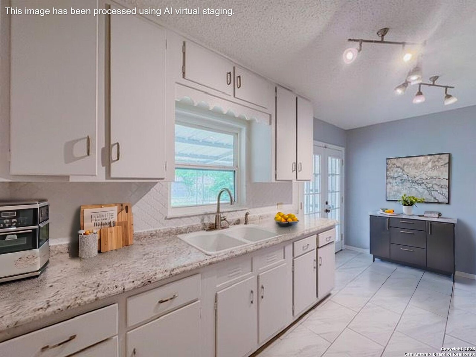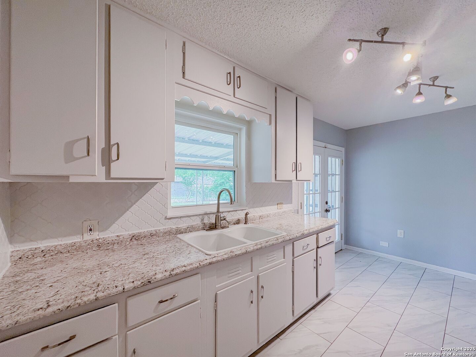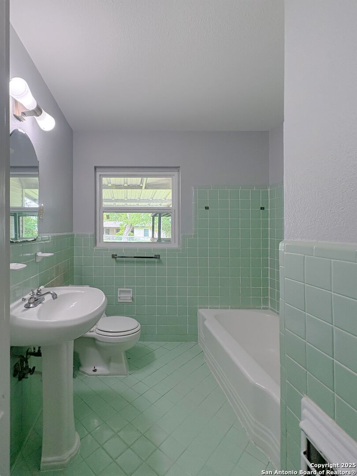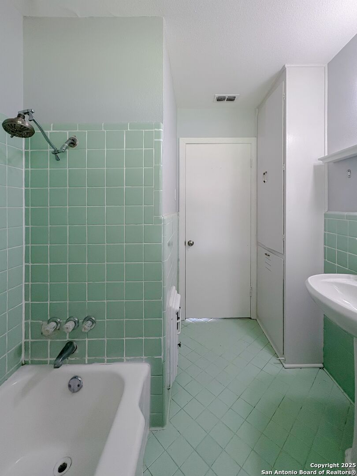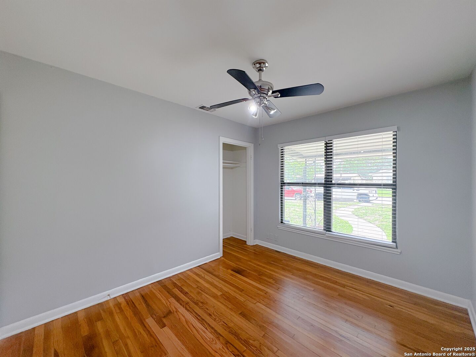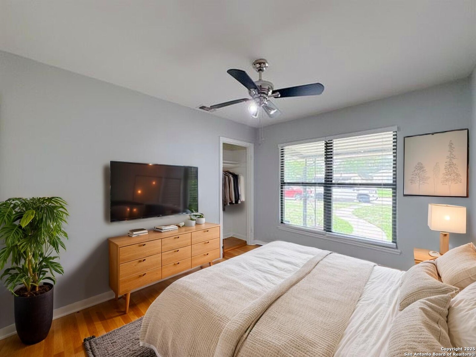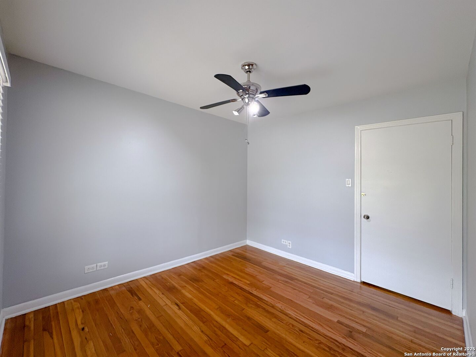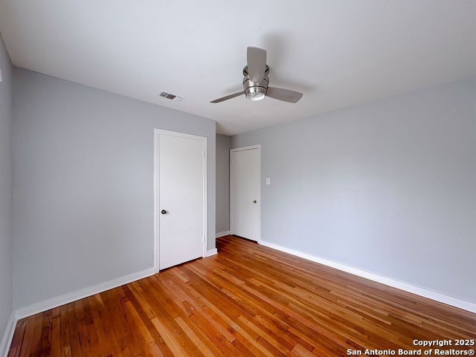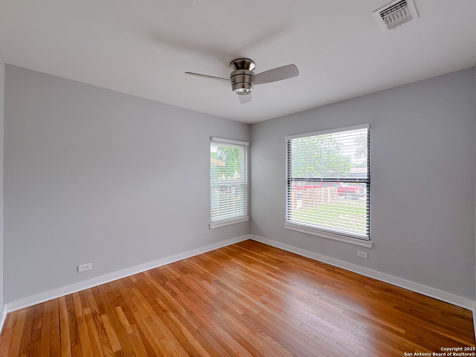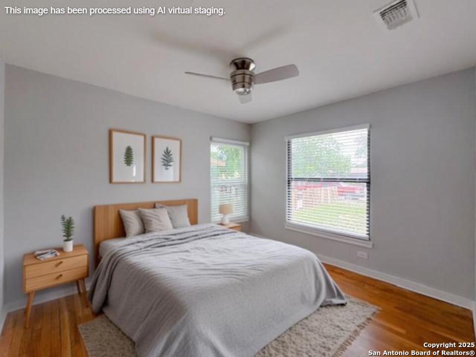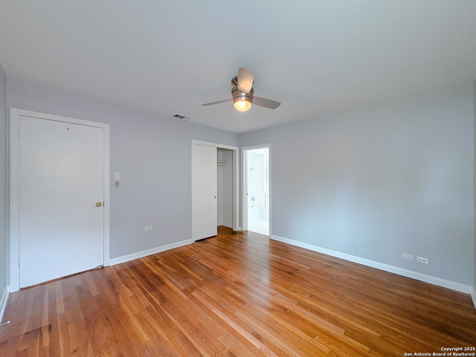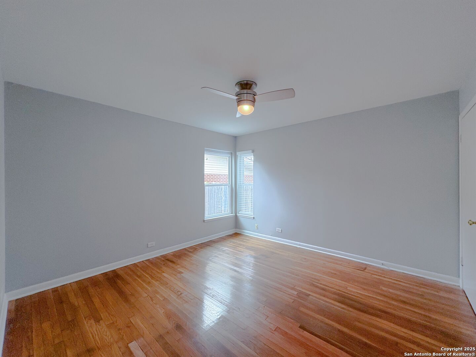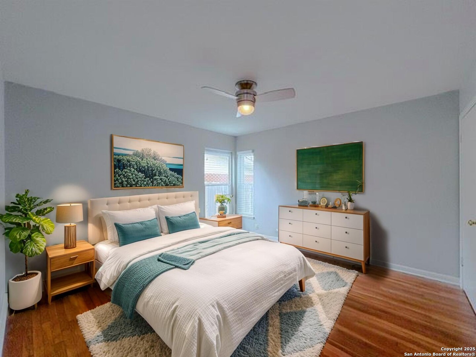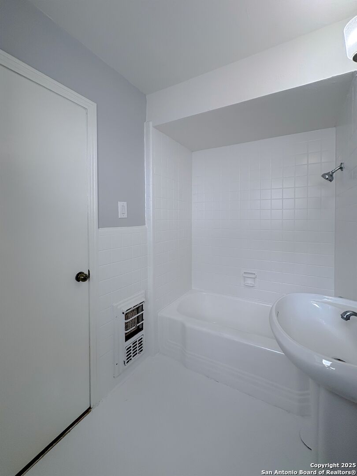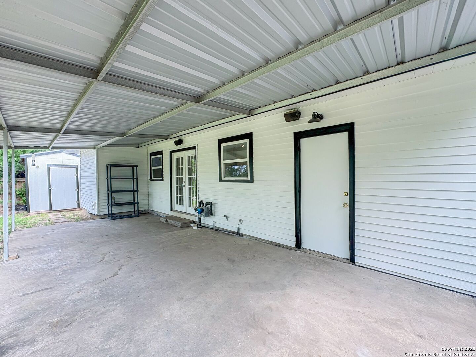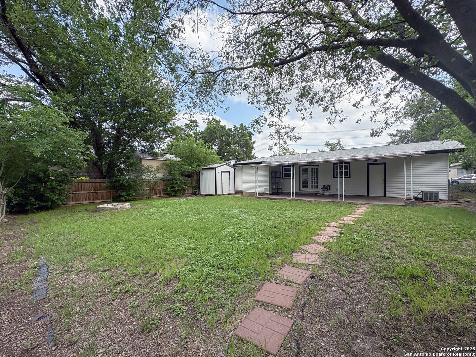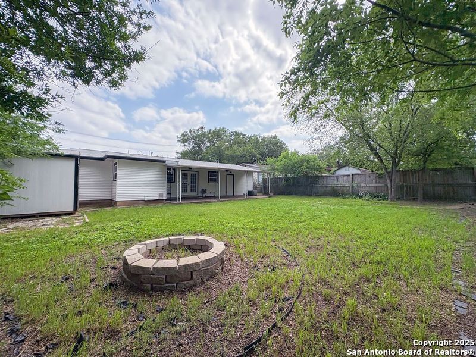Property Details
Eland
San Antonio, TX 78213
$229,000
3 BD | 2 BA |
Property Description
Welcome to your next home! This charming property in the sought-after Dellview neighborhood offers comfort, character, and space to grow. This home offers 3 bedrooms, 2 full bathrooms a rare find in this Mid Century neighborhood, a covered patio, and a one car garage. New windows throughout the home bring in natural sunlight and energy savings, along with the unique charm of the original green tile in the guest bathroom. Step outside to a spacious backyard with an in-ground fire pit- perfect for summer cookouts or a cozy winter bonfire. This outdoor space is ready for memories. The generous front yard also offers plenty of room for kids, pets, or garden enthusiasts. Located just 5 miles from the airport and 7 miles from the iconic San Antonio Riverwalk. With easy access to I-10 and Loop 410, you'll be right where you want to be. Lovingly cared for and ready for new owners- this home is waiting for you.
-
Type: Residential Property
-
Year Built: 1952
-
Cooling: One Central
-
Heating: Central
-
Lot Size: 0.17 Acres
Property Details
- Status:Available
- Type:Residential Property
- MLS #:1866835
- Year Built:1952
- Sq. Feet:1,052
Community Information
- Address:155 Eland San Antonio, TX 78213
- County:Bexar
- City:San Antonio
- Subdivision:DELLVIEW
- Zip Code:78213
School Information
- School System:San Antonio I.S.D.
- High School:Jefferson
- Middle School:Whittier
- Elementary School:Arnold
Features / Amenities
- Total Sq. Ft.:1,052
- Interior Features:One Living Area, Cable TV Available, High Speed Internet, Laundry in Garage
- Fireplace(s): Not Applicable
- Floor:Wood
- Inclusions:Ceiling Fans, Washer Connection, Dryer Connection, Gas Cooking, Refrigerator
- Master Bath Features:Tub/Shower Combo
- Cooling:One Central
- Heating Fuel:Electric, Natural Gas
- Heating:Central
- Master:12x12
- Bedroom 2:11x10
- Bedroom 3:11x10
- Kitchen:9x9
Architecture
- Bedrooms:3
- Bathrooms:2
- Year Built:1952
- Stories:1
- Style:One Story
- Roof:Composition
- Foundation:Slab
- Parking:One Car Garage
Property Features
- Neighborhood Amenities:None
- Water/Sewer:Water System, Sewer System
Tax and Financial Info
- Proposed Terms:Conventional, FHA, VA, Cash
- Total Tax:5091.85
3 BD | 2 BA | 1,052 SqFt
© 2025 Lone Star Real Estate. All rights reserved. The data relating to real estate for sale on this web site comes in part from the Internet Data Exchange Program of Lone Star Real Estate. Information provided is for viewer's personal, non-commercial use and may not be used for any purpose other than to identify prospective properties the viewer may be interested in purchasing. Information provided is deemed reliable but not guaranteed. Listing Courtesy of Cristina Estrada with Marshall Reddick Real Estate.

