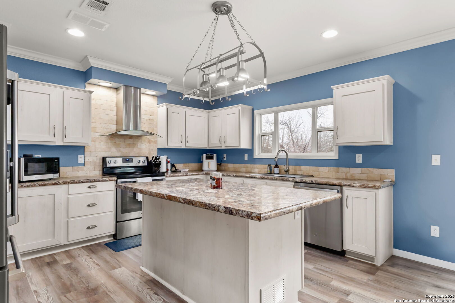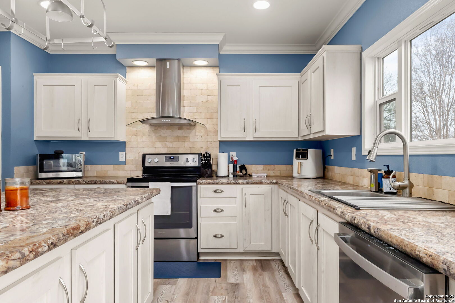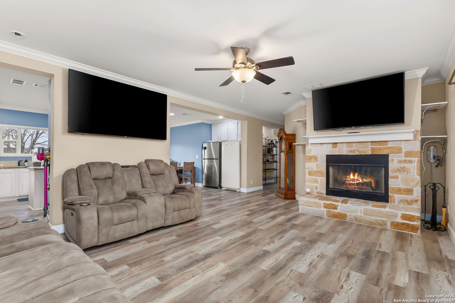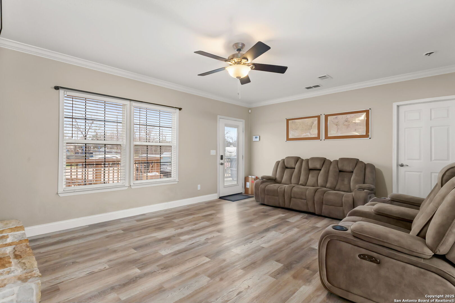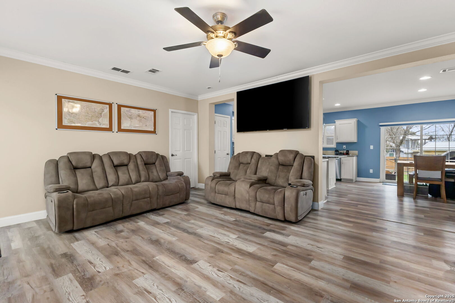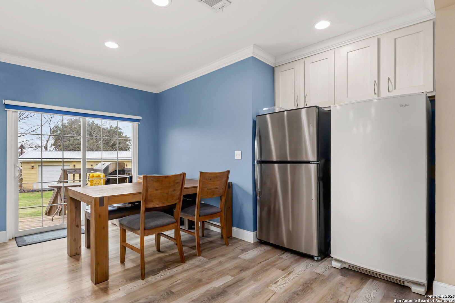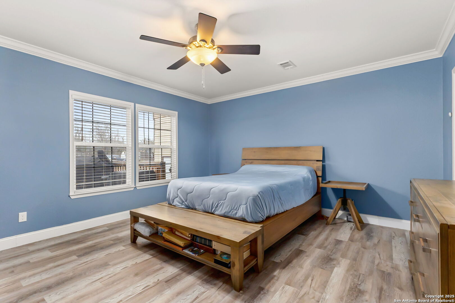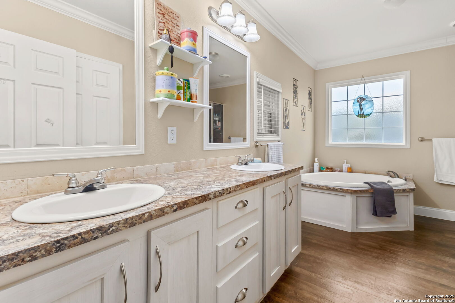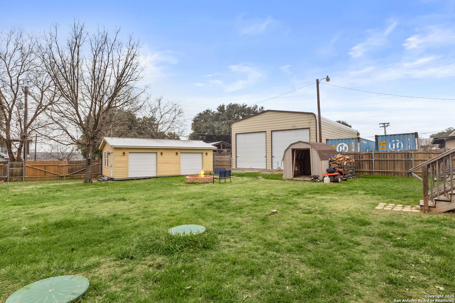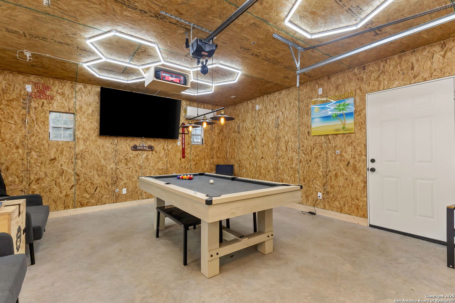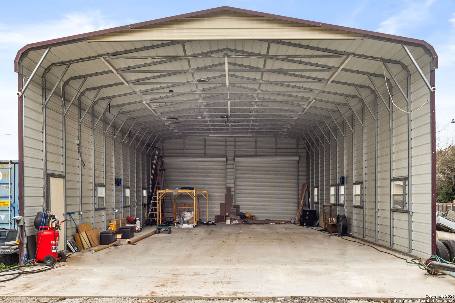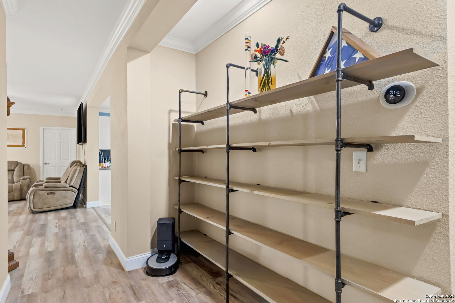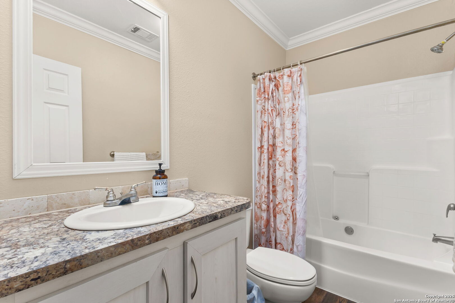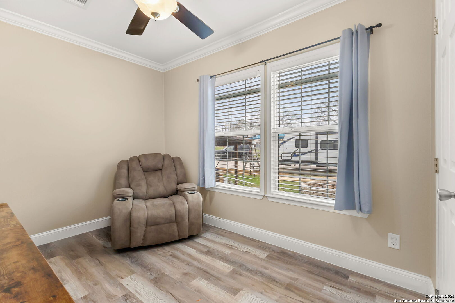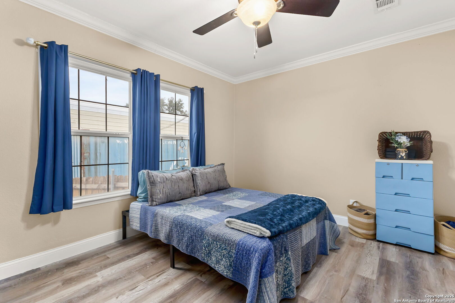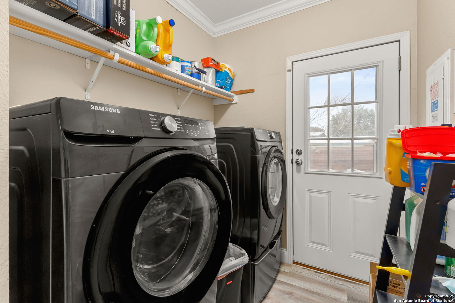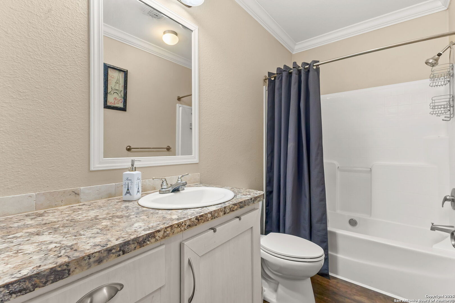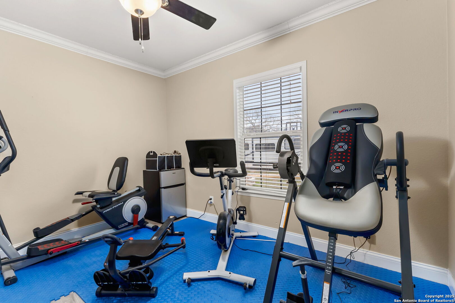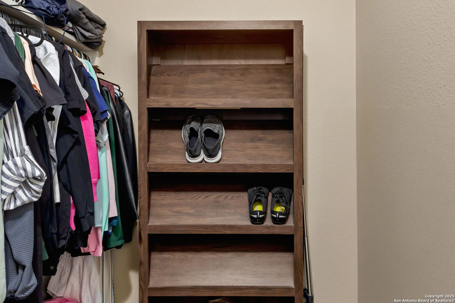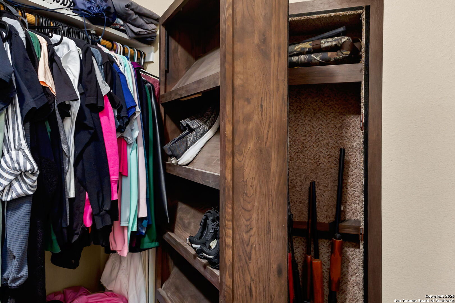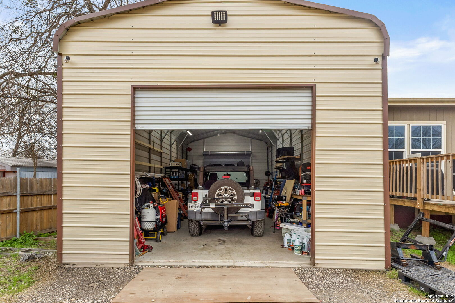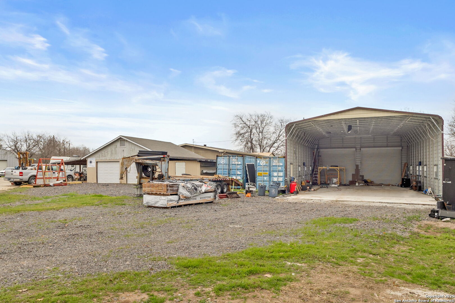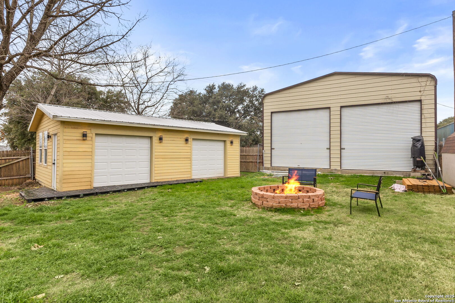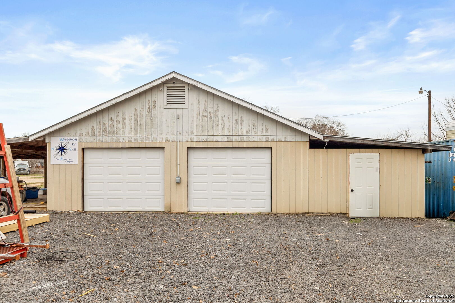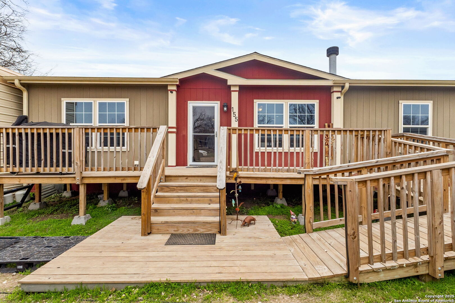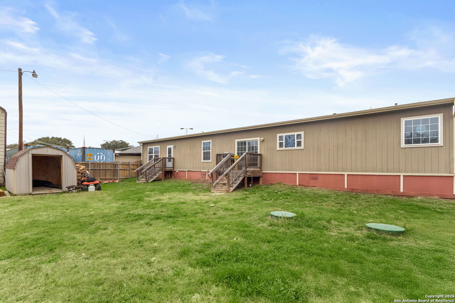Property Details
ALLEN
McQueeney, TX 78123
$345,000
6 BD | 3 BA |
Property Description
Motivated Sellers!!! Come check out this amazing home that you can also run a business out of! This spacious 6-bedroom, 3-bathroom modular home sits on half an acre and offers ample storage throughout. With no carpet in sight, the home features easy-to-maintain flooring that enhances its modern feel. The property boasts a massive 2-RV garage, perfect for storing vehicles or recreational equipment, and an additional 2-car garage with plenty of room for storage. The home's layout includes generous living spaces, perfect for a growing family or those who love to entertain. In addition to the main living areas, there is a dedicated backyard game room with air conditioning, offering an ideal space for relaxation or hosting guests. For those who enjoy working on projects, the property also includes a fully equipped workshop. Located in a peaceful setting, this home provides the perfect balance of comfortable living and functional space for hobbies, outdoor activities, and storage. For offers and more information. Please reach out to me
-
Type: Modular Home
-
Year Built: 2016
-
Cooling: One Central
-
Heating: Central
-
Lot Size: 0.48 Acres
Property Details
- Status:Available
- Type:Modular Home
- MLS #:1842460
- Year Built:2016
- Sq. Feet:2,432
Community Information
- Address:155 ALLEN McQueeney, TX 78123
- County:Guadalupe
- City:McQueeney
- Subdivision:LOUIS KOEPSEL
- Zip Code:78123
School Information
- School System:Seguin
- High School:Seguin
- Middle School:A.J. BRIESEMEISTER
- Elementary School:Mcqueeney
Features / Amenities
- Total Sq. Ft.:2,432
- Interior Features:One Living Area, Separate Dining Room, Eat-In Kitchen, Island Kitchen, Breakfast Bar, Walk-In Pantry, Shop, Utility Room Inside, 1st Floor Lvl/No Steps, Cable TV Available, High Speed Internet, All Bedrooms Downstairs, Laundry Room, Telephone, Walk in Closets
- Fireplace(s): One, Living Room
- Floor:Linoleum
- Inclusions:Ceiling Fans, Washer Connection, Dryer Connection, Self-Cleaning Oven, Microwave Oven, Stove/Range, Dishwasher, Smoke Alarm, Smooth Cooktop
- Master Bath Features:Tub/Shower Separate
- Exterior Features:Bar-B-Que Pit/Grill, Deck/Balcony, Privacy Fence, Double Pane Windows, Storage Building/Shed
- Cooling:One Central
- Heating Fuel:Electric
- Heating:Central
- Master:16x15
- Bedroom 2:12x12
- Bedroom 3:12x12
- Bedroom 4:12x12
- Dining Room:15x13
- Family Room:22x14
- Kitchen:15x12
Architecture
- Bedrooms:6
- Bathrooms:3
- Year Built:2016
- Stories:1
- Style:One Story, Other
- Roof:Composition
- Foundation:Slab
- Parking:Four or More Car Garage, Detached, Side Entry, Oversized
Property Features
- Neighborhood Amenities:Waterfront Access, BBQ/Grill, Basketball Court, Volleyball Court, Lake/River Park, Boat Ramp, Fishing Pier, Boat Dock
- Water/Sewer:Septic, City
Tax and Financial Info
- Proposed Terms:Conventional, FHA, VA, TX Vet, Cash, Investors OK
- Total Tax:4914.54
6 BD | 3 BA | 2,432 SqFt
© 2025 Lone Star Real Estate. All rights reserved. The data relating to real estate for sale on this web site comes in part from the Internet Data Exchange Program of Lone Star Real Estate. Information provided is for viewer's personal, non-commercial use and may not be used for any purpose other than to identify prospective properties the viewer may be interested in purchasing. Information provided is deemed reliable but not guaranteed. Listing Courtesy of Christopher Mendoza with RD Realty.

