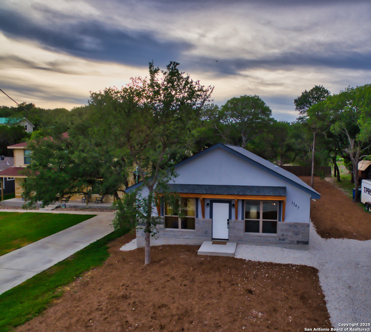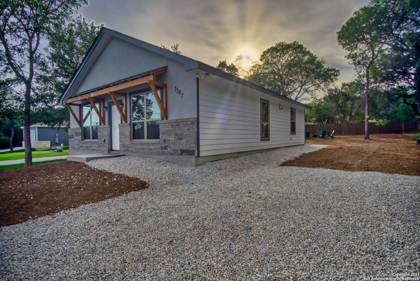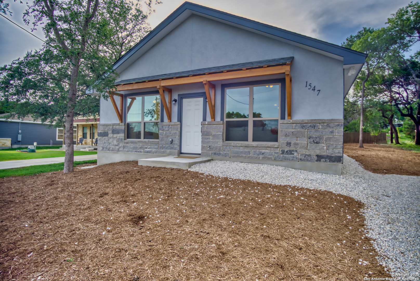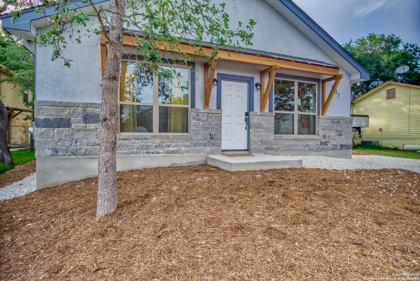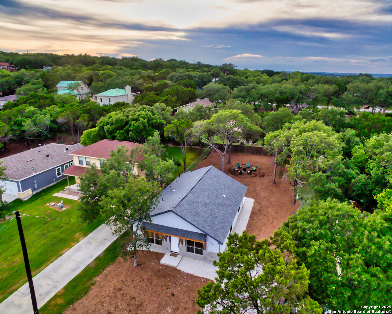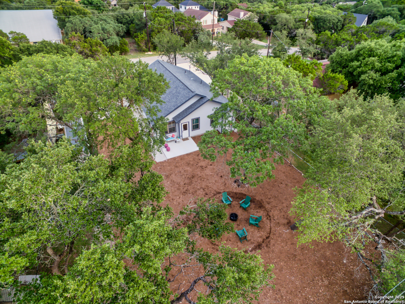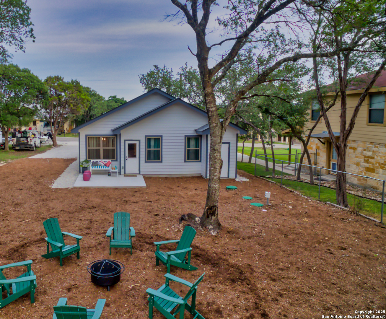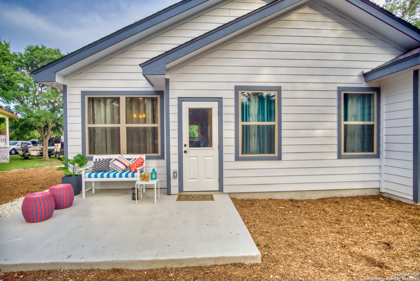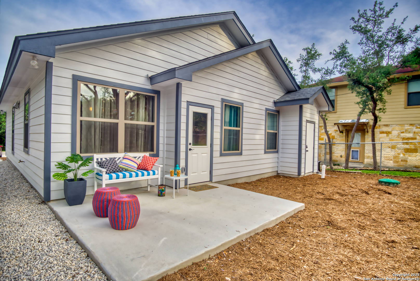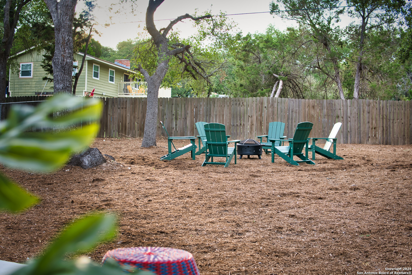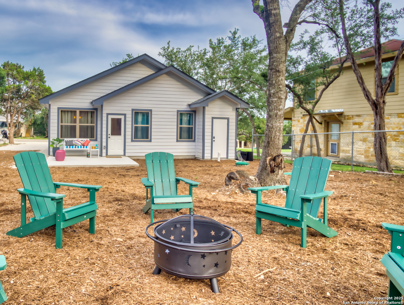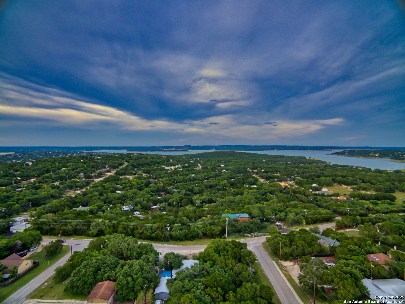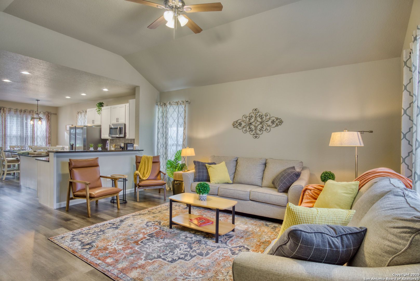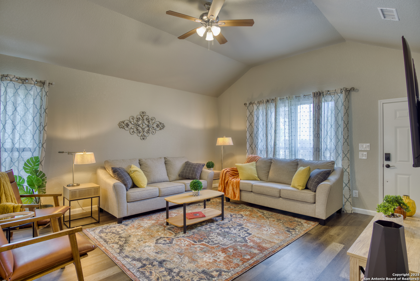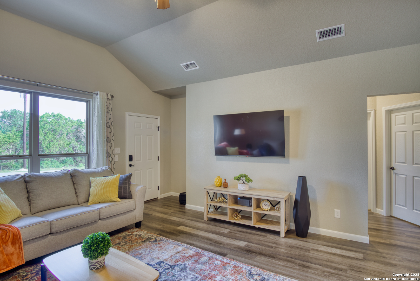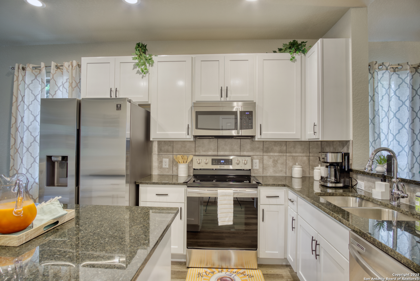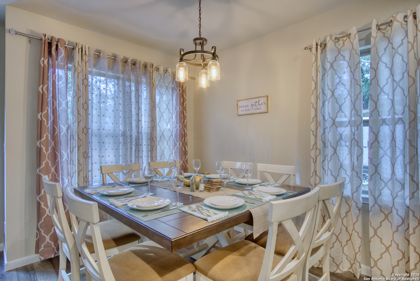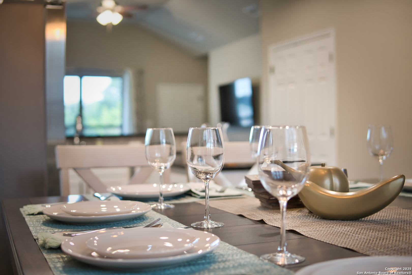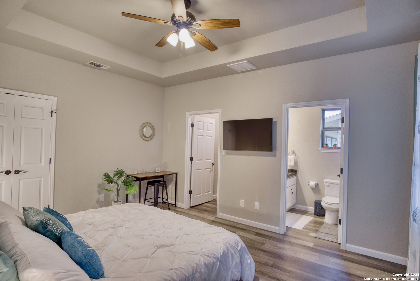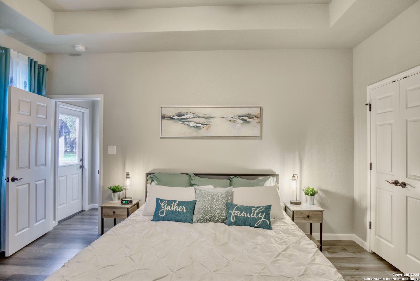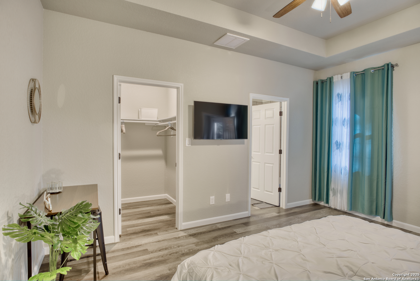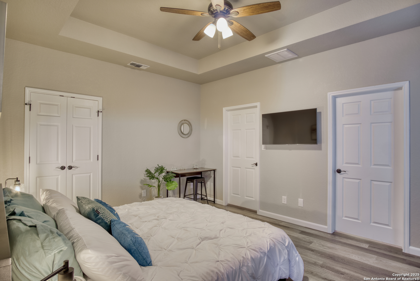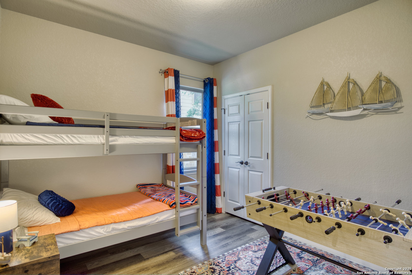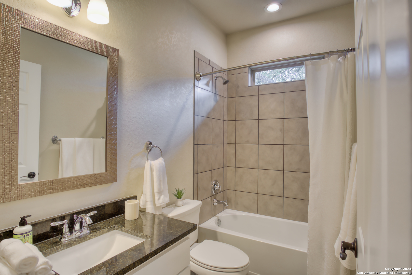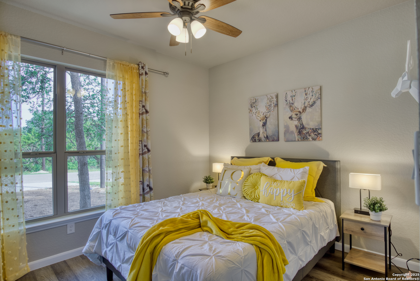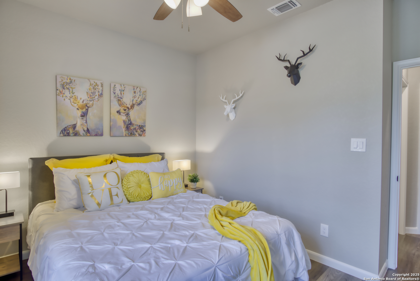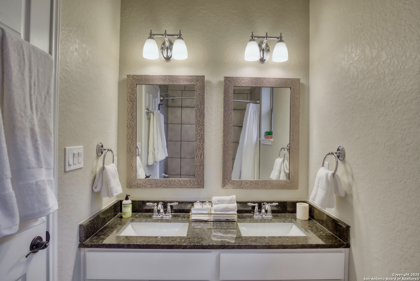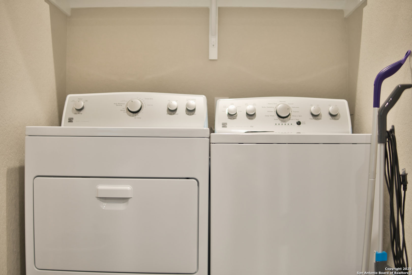Property Details
Bonnyview Drive
Canyon Lake, TX 78133
$305,000
3 BD | 2 BA |
Property Description
Modern Canyon Lake Retreat with Hot Tub & Stylish Interiors - Welcome to 1547 Bonnyview Dr-where Hill Country charm meets modern comfort. Just minutes from the shoreline of Canyon Lake, this move-in-ready home features an open-concept layout with luxury vinyl plank flooring and a beautifully upgraded kitchen with granite countertops, stainless steel appliances, and crisp white cabinetry. Designed for relaxed living and entertaining, the home opens to a private backyard complete with string lights, a fire pit area, and a hot tub perfect for winding down after a day on the lake. The layout is ideal for a full-time residence, weekend escape, or potential short-term rental. With its updated finishes, spacious yard, and unbeatable proximity to boating, hiking, and river tubing, this home offers the best of Canyon Lake living.
-
Type: Residential Property
-
Year Built: 2020
-
Cooling: One Central
-
Heating: Central
-
Lot Size: 0.21 Acres
Property Details
- Status:Available
- Type:Residential Property
- MLS #:1869443
- Year Built:2020
- Sq. Feet:1,301
Community Information
- Address:1547 Bonnyview Drive Canyon Lake, TX 78133
- County:Comal
- City:Canyon Lake
- Subdivision:CANYON LAKE FOREST 2
- Zip Code:78133
School Information
- School System:Comal
- High School:Call District
- Middle School:Call District
- Elementary School:Call District
Features / Amenities
- Total Sq. Ft.:1,301
- Interior Features:One Living Area, Liv/Din Combo, Island Kitchen, All Bedrooms Downstairs, Laundry in Closet
- Fireplace(s): Not Applicable
- Floor:Vinyl
- Inclusions:Ceiling Fans, Washer Connection, Dryer Connection, Microwave Oven, Stove/Range, Refrigerator, Dishwasher, Vent Fan, Smoke Alarm
- Master Bath Features:Tub/Shower Combo, Single Vanity
- Exterior Features:Patio Slab, Mature Trees
- Cooling:One Central
- Heating Fuel:Electric
- Heating:Central
- Master:16x12
- Bedroom 2:12x10
- Bedroom 3:12x10
- Kitchen:13x11
Architecture
- Bedrooms:3
- Bathrooms:2
- Year Built:2020
- Stories:1
- Style:One Story
- Roof:Composition
- Foundation:Slab
- Parking:None/Not Applicable
Property Features
- Neighborhood Amenities:Waterfront Access, Boat Ramp
- Water/Sewer:Septic, City
Tax and Financial Info
- Proposed Terms:Conventional, FHA, VA, Cash
- Total Tax:3895
3 BD | 2 BA | 1,301 SqFt
© 2025 Lone Star Real Estate. All rights reserved. The data relating to real estate for sale on this web site comes in part from the Internet Data Exchange Program of Lone Star Real Estate. Information provided is for viewer's personal, non-commercial use and may not be used for any purpose other than to identify prospective properties the viewer may be interested in purchasing. Information provided is deemed reliable but not guaranteed. Listing Courtesy of Sterling Williams with Real Broker, LLC.

