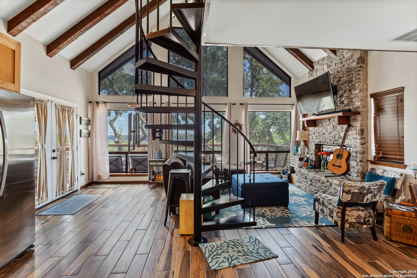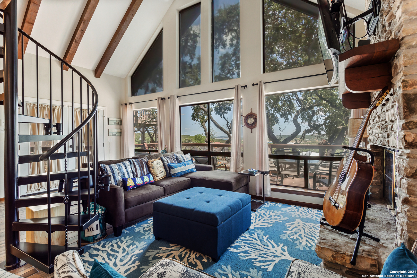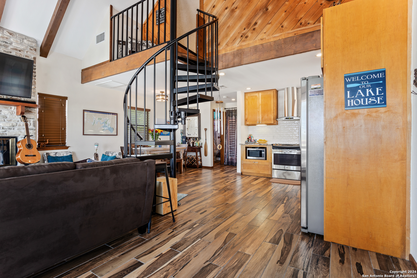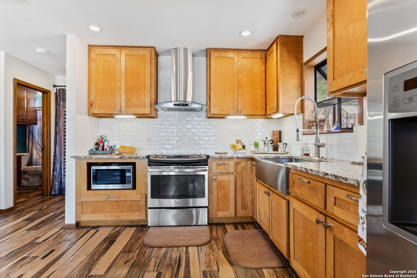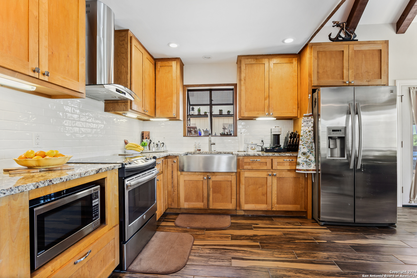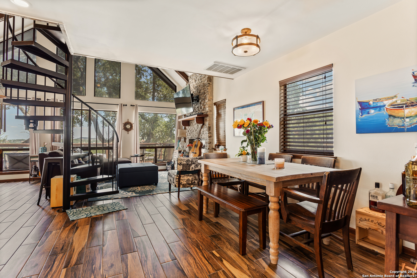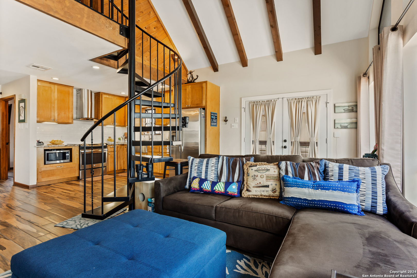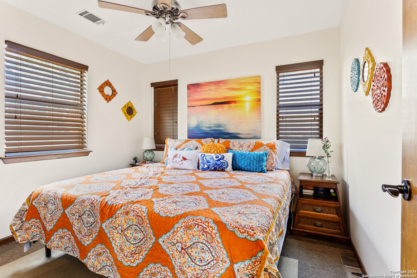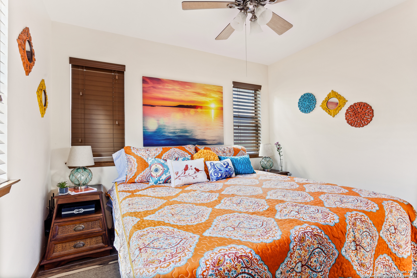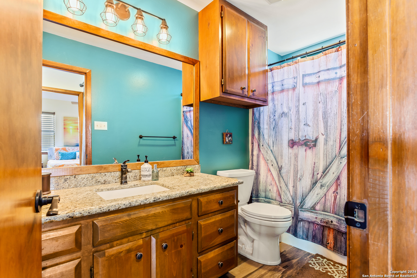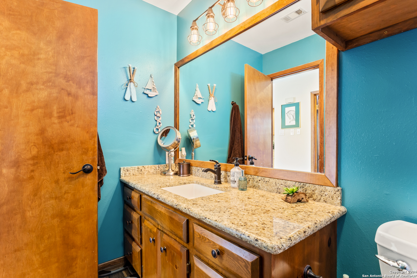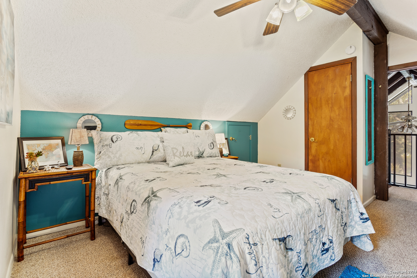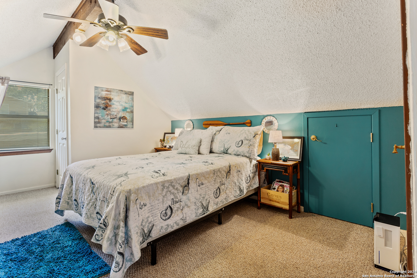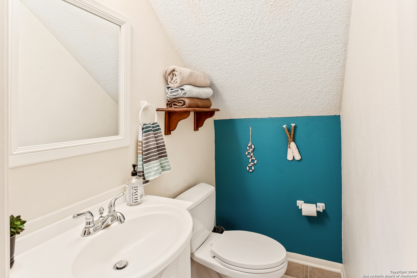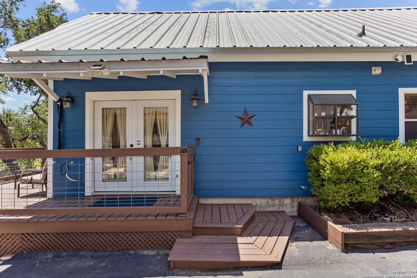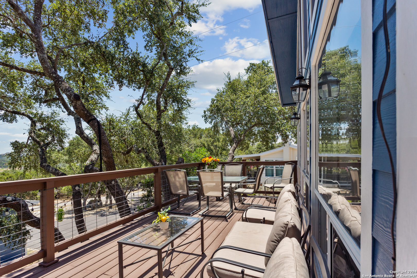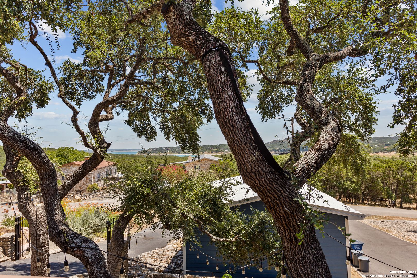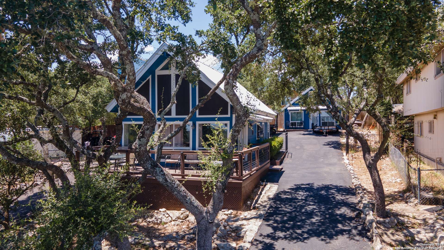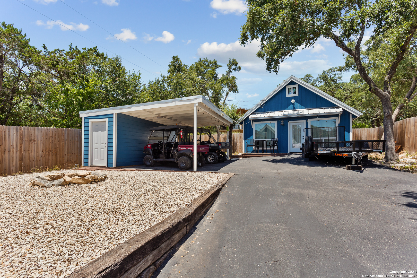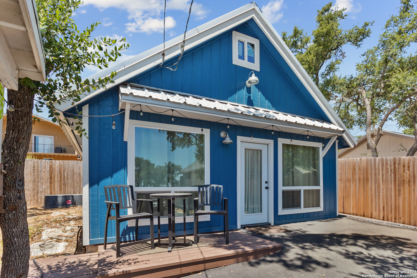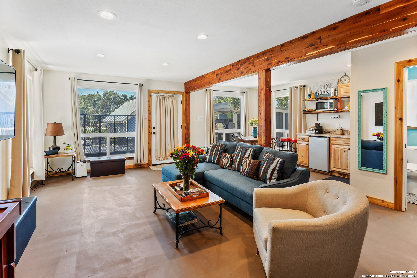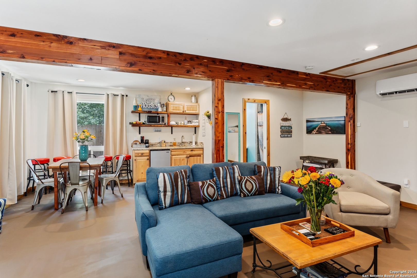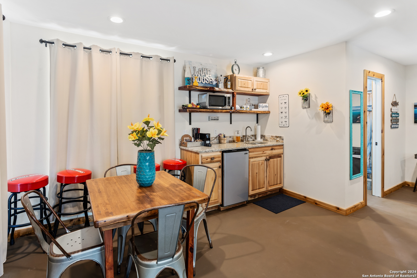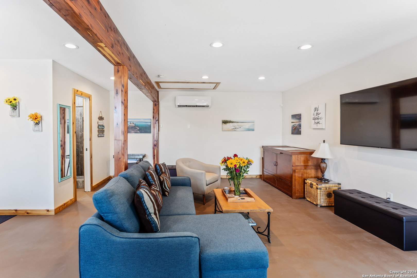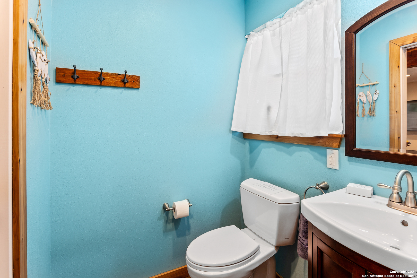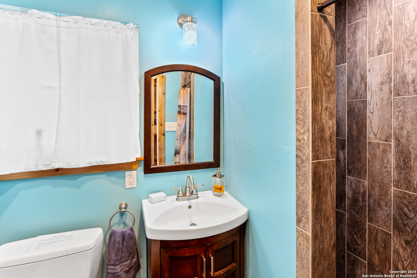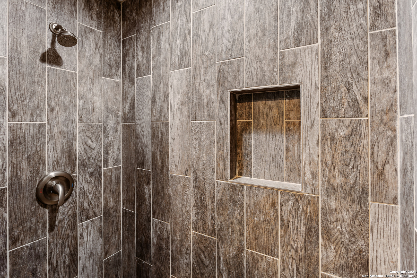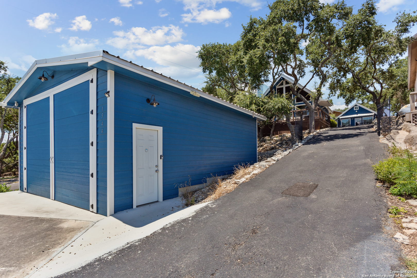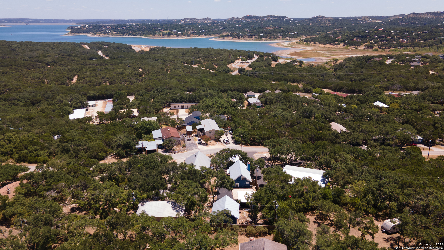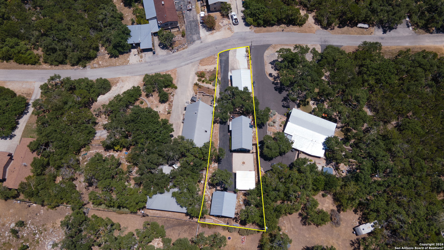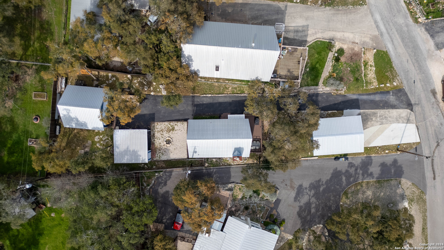Property Details
Trail Ridge Dr
Canyon Lake, TX 78133
$499,900
2 BD | 3 BA |
Property Description
Recently remodeled Lake View home with guest suite, oversized boathouse, and storage shed with covered parking is a rare find! This home offers great views of the lake from many places, inside and outside, on this meticulously maintained property. Features include a modern kitchen with granite countertops and farmhouse sink, open floor plan, floor to ceiling windows, vaulted ceiling with exposed beams, stone wood burning fireplace, wood tile plank flooring, and metal roofing. The newly constructed boathouse is large enough to store all your lake toys. The large deck facing the lake is great for entertaining guests and enjoying sunsets. The long drive-way makes for easy parking.
-
Type: Residential Property
-
Year Built: 1985
-
Cooling: One Central,Other
-
Heating: Central
-
Lot Size: 0.30 Acres
Property Details
- Status:Available
- Type:Residential Property
- MLS #:1754719
- Year Built:1985
- Sq. Feet:1,656
Community Information
- Address:1544 Trail Ridge Dr Canyon Lake, TX 78133
- County:Comal
- City:Canyon Lake
- Subdivision:CANYON LAKE FOREST 1
- Zip Code:78133
School Information
- School System:Comal
- High School:Canyon Lake
- Middle School:Mountain Valley
- Elementary School:STARTZVILLE
Features / Amenities
- Total Sq. Ft.:1,656
- Interior Features:One Living Area, Liv/Din Combo, Utility Room Inside, High Ceilings, Open Floor Plan, Pull Down Storage, Cable TV Available, High Speed Internet, Laundry Main Level, Walk in Closets, Attic - Partially Floored, Attic - Pull Down Stairs
- Fireplace(s): One, Living Room, Wood Burning, Stone/Rock/Brick, Glass/Enclosed Screen
- Floor:Carpeting, Ceramic Tile, Stained Concrete
- Inclusions:Ceiling Fans, Washer Connection, Dryer Connection, Stove/Range, Ice Maker Connection, Water Softener (owned), Vent Fan, Smoke Alarm, Security System (Owned), Electric Water Heater, Smooth Cooktop, Solid Counter Tops, Custom Cabinets, Private Garbage Service
- Master Bath Features:Tub/Shower Combo, Single Vanity
- Exterior Features:Deck/Balcony, Privacy Fence, Wrought Iron Fence, Double Pane Windows, Storage Building/Shed, Mature Trees, Detached Quarters, Additional Dwelling
- Cooling:One Central, Other
- Heating Fuel:Electric
- Heating:Central
- Master:10x10
- Bedroom 2:19x12
- Dining Room:10x11
- Kitchen:12x10
Architecture
- Bedrooms:2
- Bathrooms:3
- Year Built:1985
- Stories:2
- Style:Two Story, Split Level
- Roof:Metal
- Foundation:Slab
- Parking:Two Car Garage, Detached
Property Features
- Neighborhood Amenities:Pool, Tennis, Clubhouse, Park/Playground
- Water/Sewer:Water System, Septic
Tax and Financial Info
- Proposed Terms:Conventional, FHA, VA, Cash
- Total Tax:3781.86
2 BD | 3 BA | 1,656 SqFt
© 2024 Lone Star Real Estate. All rights reserved. The data relating to real estate for sale on this web site comes in part from the Internet Data Exchange Program of Lone Star Real Estate. Information provided is for viewer's personal, non-commercial use and may not be used for any purpose other than to identify prospective properties the viewer may be interested in purchasing. Information provided is deemed reliable but not guaranteed. Listing Courtesy of Marshall O'Neill with Keller Williams Heritage.

