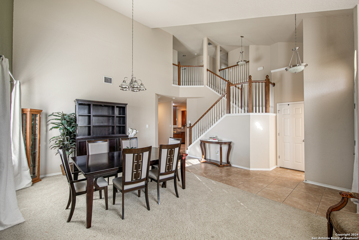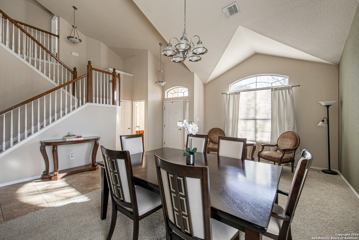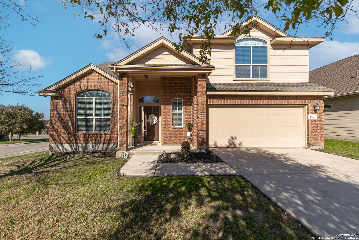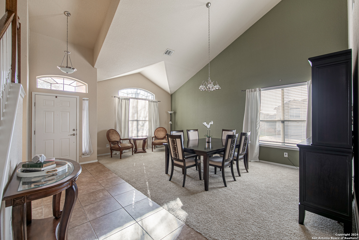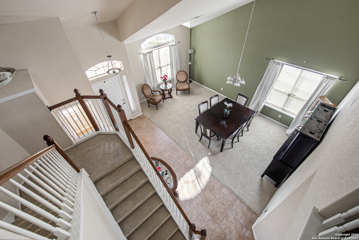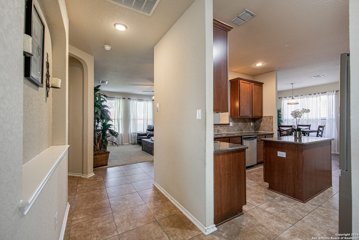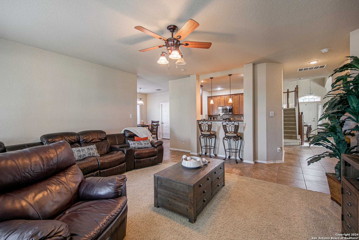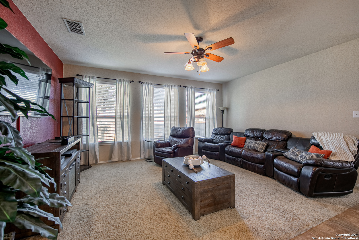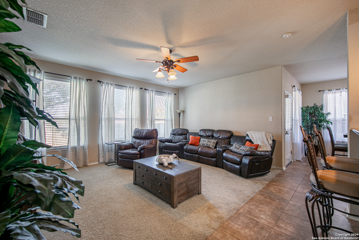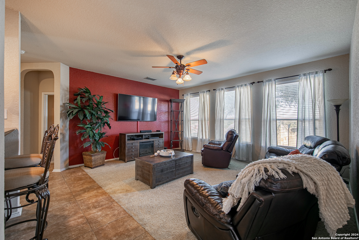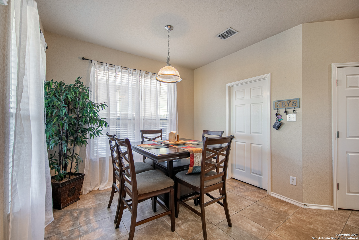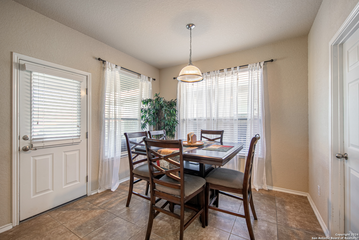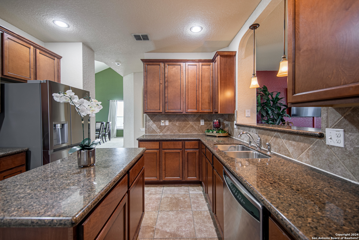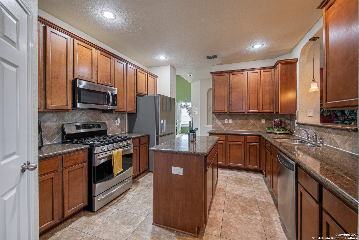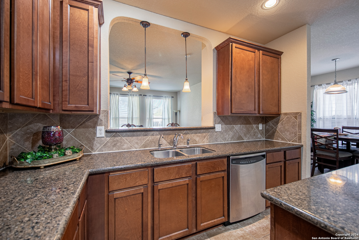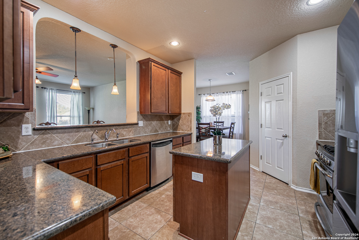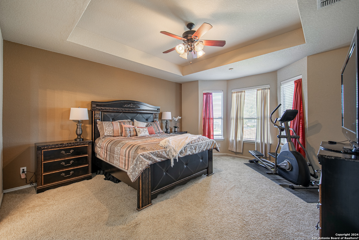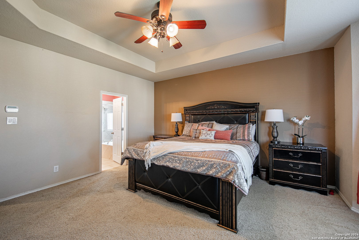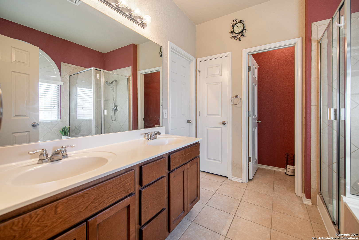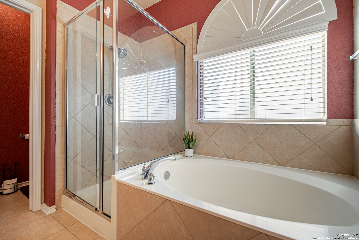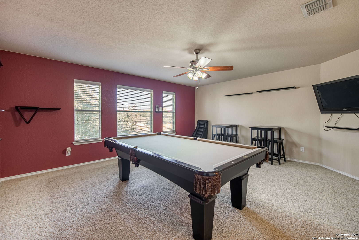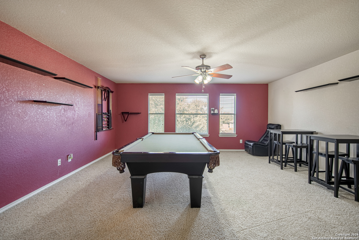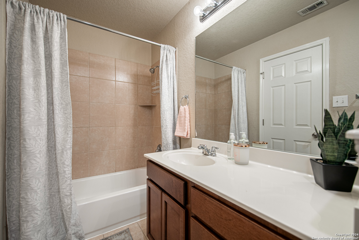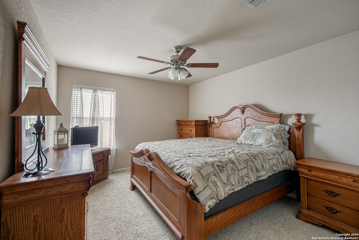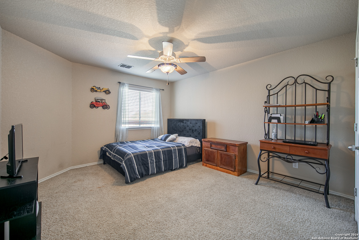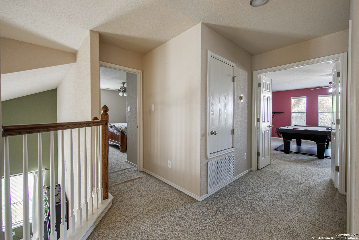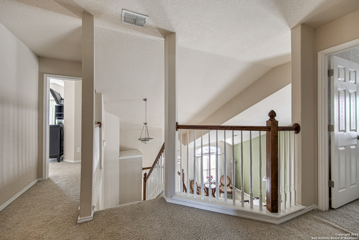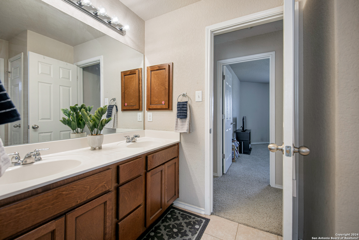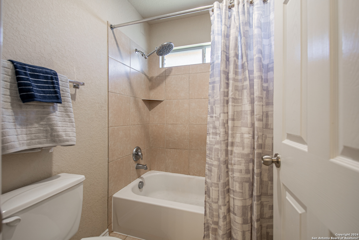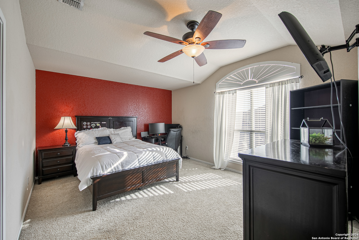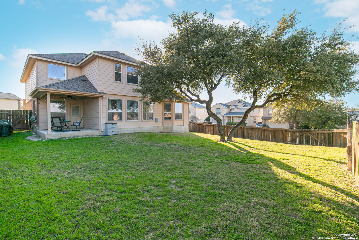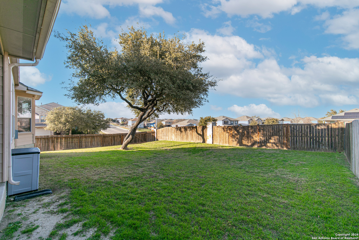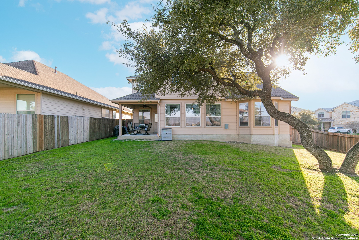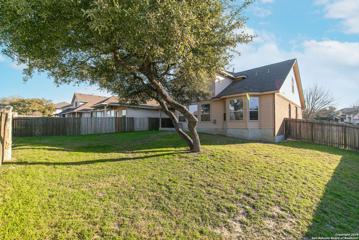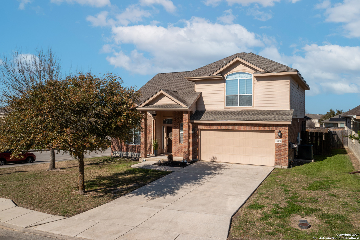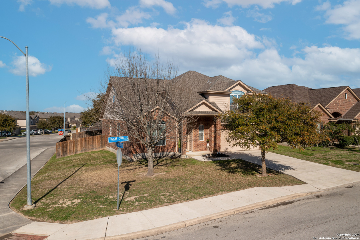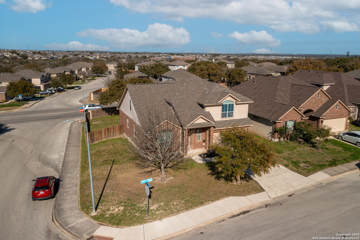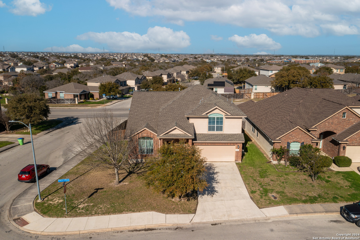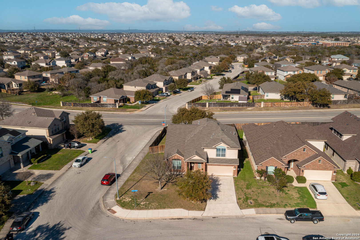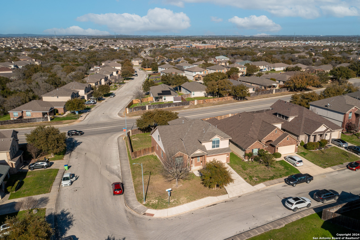Property Details
FINCH CIR
San Antonio, TX 78253
$385,000
4 BD | 4 BA |
Property Description
Welcome to your grand retreat at the corner of serenity and style! This expansive 3006 sq ft residence boasts soaring ceilings that elevate every moment within its walls, offering a sense of spaciousness and grandeur that truly sets it apart. As you step through the door, you're greeted by an abundance of natural light dancing across the soaring ceilings, creating an inviting ambiance that welcomes you home. The airy atmosphere accentuates the generously-sized bedrooms and versatile gameroom, providing ample room for relaxation, work, or play. The heart of the home is the gourmet kitchen that awaits your culinary adventures. With its sleek countertops, modern appliances, and ample cabinet space, meal preparation becomes a joyous affair, while the adjacent dining area and cozy living room provide the perfect backdrop for sharing meals and making memories. Step outside to discover your private oasis, where a spacious patio beckons you to unwind amidst the tranquil surroundings. Here, a majestic mature tree provides shade and sanctuary, offering the ideal spot for al fresco dining, entertaining guests, or simply basking in the beauty of nature. Nestled within an active community brimming with amenities for homeowners of all ages, including parks, playgrounds, and walking trails, this home invites you to embrace a lifestyle of leisure and convenience. Don't miss out on the opportunity to make it yours - schedule a showing today and elevate your living experience to new heights!
-
Type: Residential Property
-
Year Built: 2009
-
Cooling: One Central
-
Heating: Central
-
Lot Size: 0.20 Acres
Property Details
- Status:Available
- Type:Residential Property
- MLS #:1753731
- Year Built:2009
- Sq. Feet:3,006
Community Information
- Address:15423 FINCH CIR San Antonio, TX 78253
- County:Bexar
- City:San Antonio
- Subdivision:REDBIRD RANCH AREA 3
- Zip Code:78253
School Information
- School System:Northside
- High School:Harlan HS
- Middle School:Bernal
- Elementary School:HERBERT G. BOLDT ELE
Features / Amenities
- Total Sq. Ft.:3,006
- Interior Features:Separate Dining Room, Two Eating Areas, Walk-In Pantry, Game Room, Utility Room Inside, High Ceilings, Laundry Main Level, Laundry Room, Walk in Closets
- Fireplace(s): Not Applicable
- Floor:Carpeting, Ceramic Tile
- Inclusions:Ceiling Fans, Washer Connection, Dryer Connection, Microwave Oven, Dishwasher, Water Softener (owned)
- Master Bath Features:Tub/Shower Separate, Double Vanity, Garden Tub
- Exterior Features:Covered Patio, Privacy Fence, Sprinkler System, Mature Trees
- Cooling:One Central
- Heating Fuel:Natural Gas
- Heating:Central
- Master:16x18
- Bedroom 2:11x14
- Bedroom 3:13x14
- Bedroom 4:15x13
- Dining Room:21x18
- Kitchen:9x14
Architecture
- Bedrooms:4
- Bathrooms:4
- Year Built:2009
- Stories:2
- Style:Two Story, Traditional
- Roof:Composition
- Foundation:Slab
- Parking:Two Car Garage
Property Features
- Neighborhood Amenities:Pool, Tennis, Park/Playground, Basketball Court
- Water/Sewer:City
Tax and Financial Info
- Proposed Terms:Conventional, FHA, VA, Cash, USDA
- Total Tax:7659.26
4 BD | 4 BA | 3,006 SqFt
© 2024 Lone Star Real Estate. All rights reserved. The data relating to real estate for sale on this web site comes in part from the Internet Data Exchange Program of Lone Star Real Estate. Information provided is for viewer's personal, non-commercial use and may not be used for any purpose other than to identify prospective properties the viewer may be interested in purchasing. Information provided is deemed reliable but not guaranteed. Listing Courtesy of Ashley Pena with eXp Realty.

