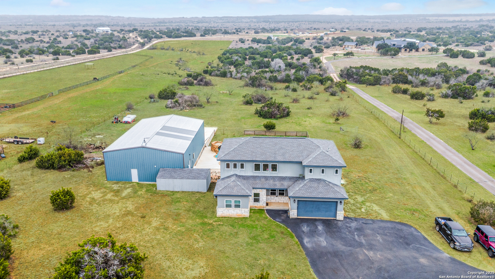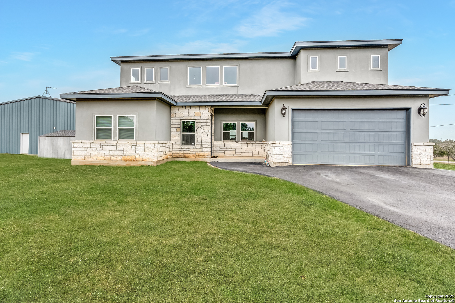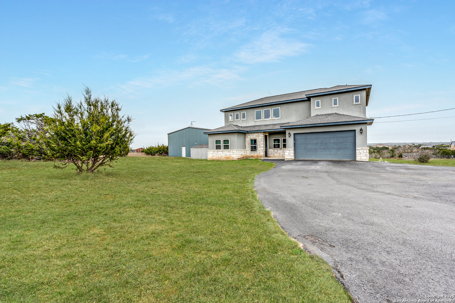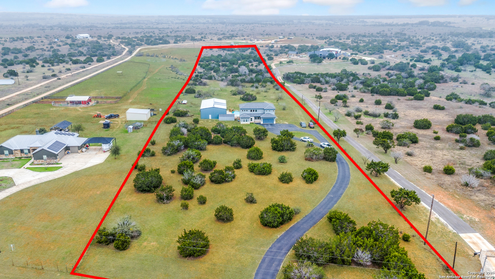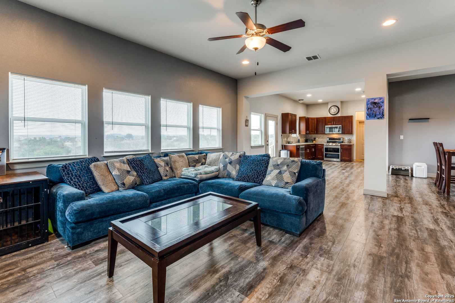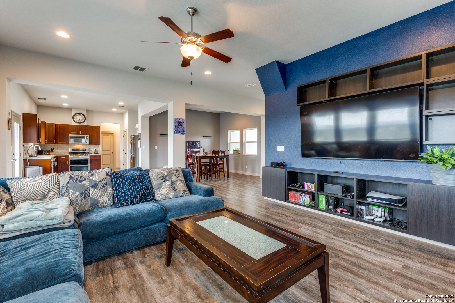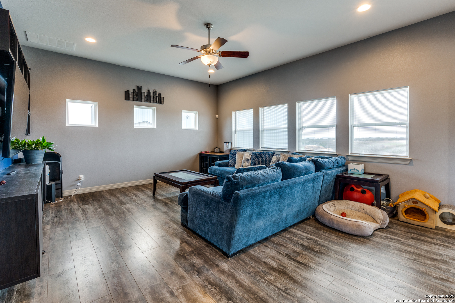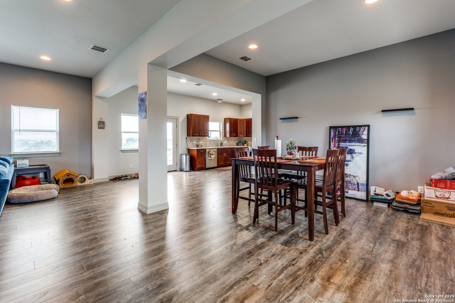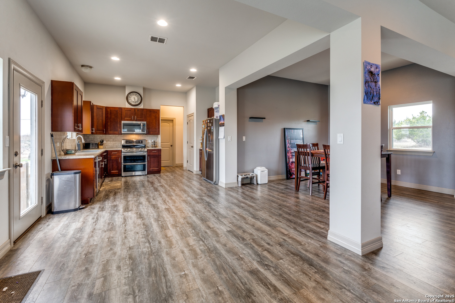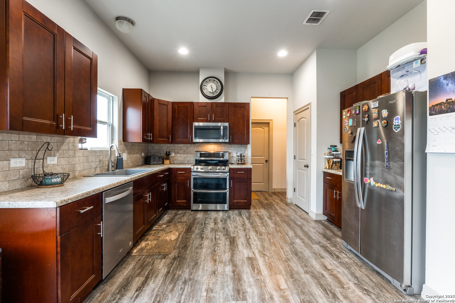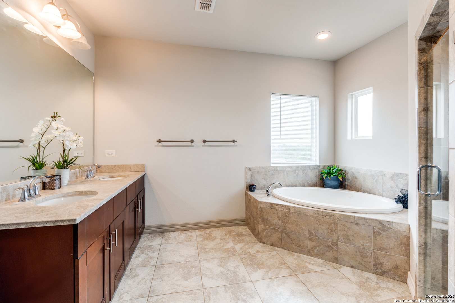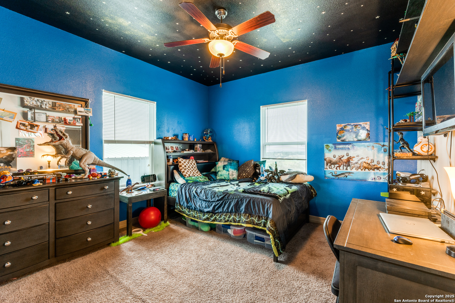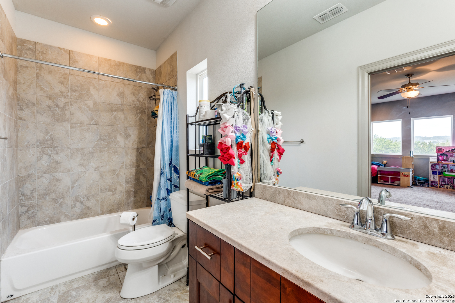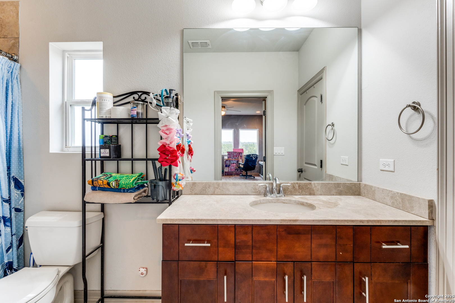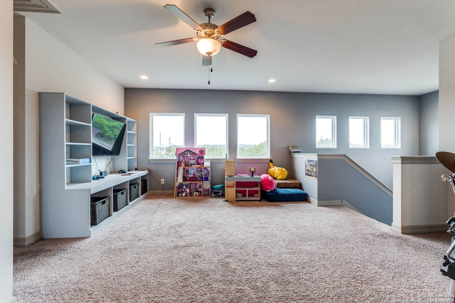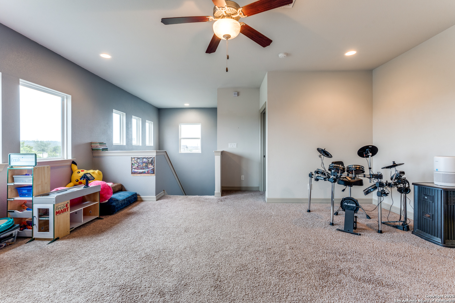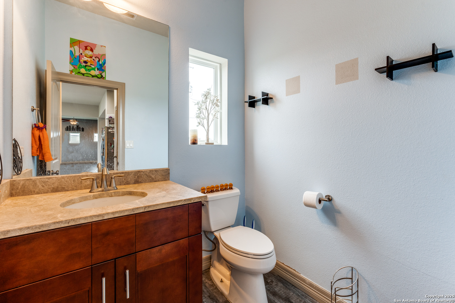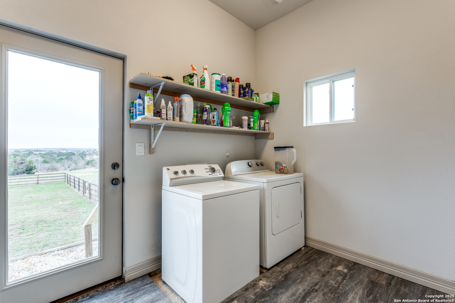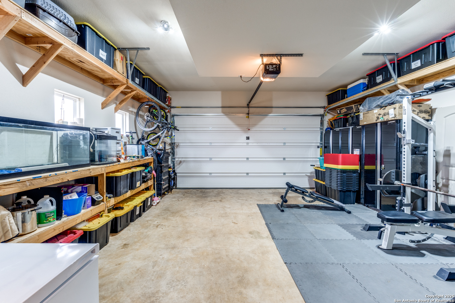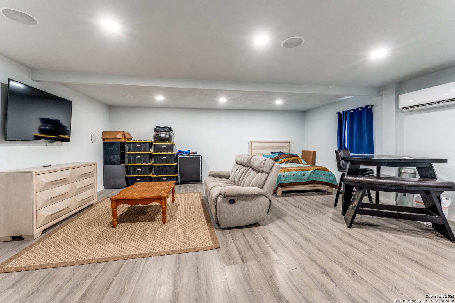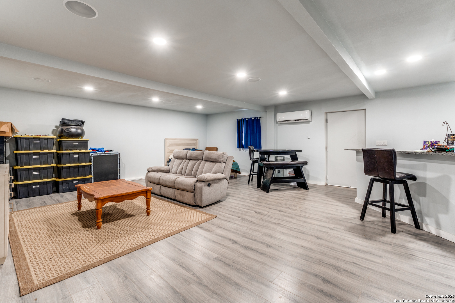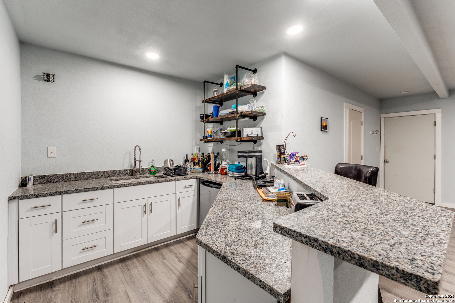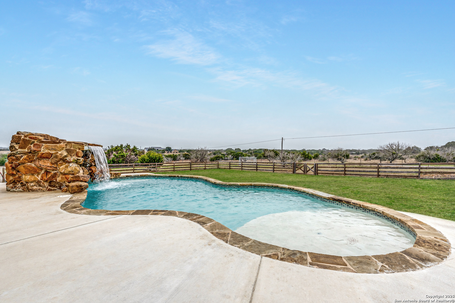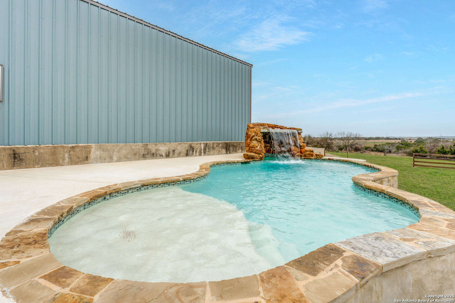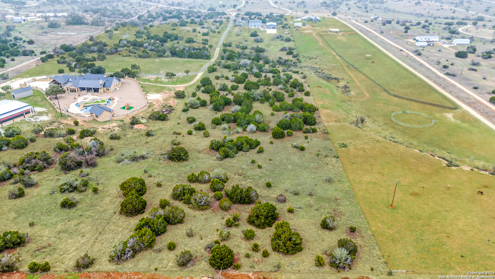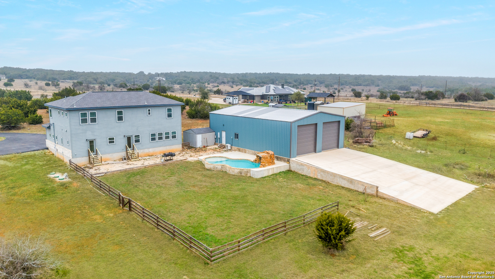Property Details
Maverick
New Braunfels, TX 78132
$1,100,000
4 BD | 3 BA |
Property Description
SELLER IS OFFERING $10,000 TOWARDS BUYERS CLOSING COSTS WITH ACCEPTABLE OFFER! OUTSIDE CITY LIMITS, NO HOA, AND VERY EASY DEED RESTRICTIONS! This 10 acre ranchette in Eden Ranch offers everything your looking for! Custom built in 2017, this home boasts 4 bedrooms, 3 baths, and 2,556 sq ft home PLUS a 2,400sqft barndominium with a huge workshop area that was built to accommodate indoor RV parking. Enjoy the long distance views from the newly built, low-maintenance pool that features a rock grotto waterfall. The 2,400 sq ft barndominium (built in 2019) features an oversized living area with a kitchenette and full bathroom. The workshop area offers plenty of space to park your RV (with electric hookup) and still have room for your workshop and/or mancave. 8 minutes to the Guadalupe River and Whitewater Amphitheater, 10 minutes to Sattler, and 15 minutes to Gruene! Homes offering this much at this price point done come along often! Schedule your showing today!
-
Type: Residential Property
-
Year Built: 2017
-
Cooling: One Central
-
Heating: Central
-
Lot Size: 10 Acres
Property Details
- Status:Available
- Type:Residential Property
- MLS #:1848586
- Year Built:2017
- Sq. Feet:2,556
Community Information
- Address:154 Maverick New Braunfels, TX 78132
- County:Comal
- City:New Braunfels
- Subdivision:EDEN RANCH 1
- Zip Code:78132
School Information
- School System:Comal
- High School:Canyon Lake
- Middle School:Mountain Valley
- Elementary School:Mountain Valley
Features / Amenities
- Total Sq. Ft.:2,556
- Interior Features:Two Living Area, Liv/Din Combo, Walk-In Pantry, High Ceilings, Open Floor Plan, High Speed Internet, Laundry Main Level, Walk in Closets
- Fireplace(s): Not Applicable
- Floor:Carpeting, Ceramic Tile, Vinyl
- Inclusions:Ceiling Fans, Washer Connection, Dryer Connection, Dishwasher, Garage Door Opener, Private Garbage Service
- Master Bath Features:Tub/Shower Separate, Double Vanity
- Exterior Features:Double Pane Windows, Storage Building/Shed, Workshop, Cross Fenced, Garage Apartment, Other - See Remarks
- Cooling:One Central
- Heating Fuel:Electric
- Heating:Central
- Master:14x14
- Bedroom 2:12x12
- Bedroom 3:12x12
- Bedroom 4:12x12
- Kitchen:18x12
Architecture
- Bedrooms:4
- Bathrooms:3
- Year Built:2017
- Stories:2
- Style:Two Story
- Roof:Composition
- Foundation:Slab
- Parking:Two Car Garage, Attached
Property Features
- Neighborhood Amenities:None
- Water/Sewer:Septic
Tax and Financial Info
- Proposed Terms:Conventional, FHA, VA, Cash, USDA
- Total Tax:11182
4 BD | 3 BA | 2,556 SqFt
© 2025 Lone Star Real Estate. All rights reserved. The data relating to real estate for sale on this web site comes in part from the Internet Data Exchange Program of Lone Star Real Estate. Information provided is for viewer's personal, non-commercial use and may not be used for any purpose other than to identify prospective properties the viewer may be interested in purchasing. Information provided is deemed reliable but not guaranteed. Listing Courtesy of Wade Goodwin with NB Regal Real Estate.

