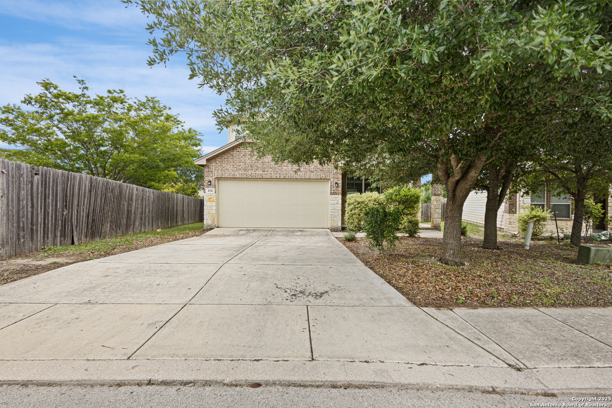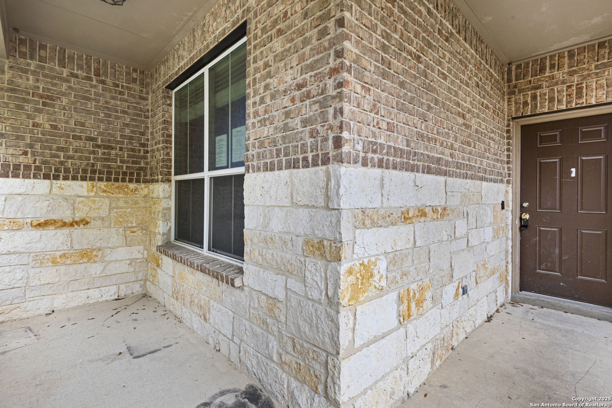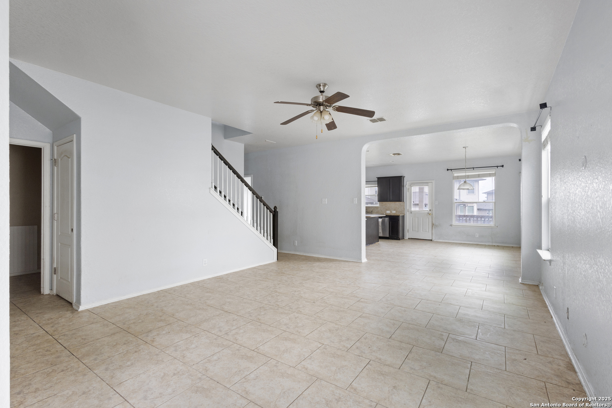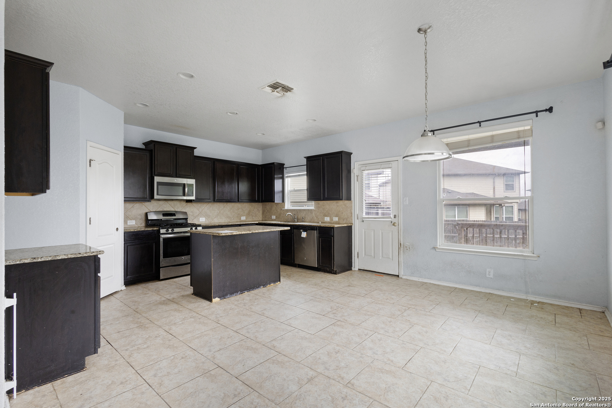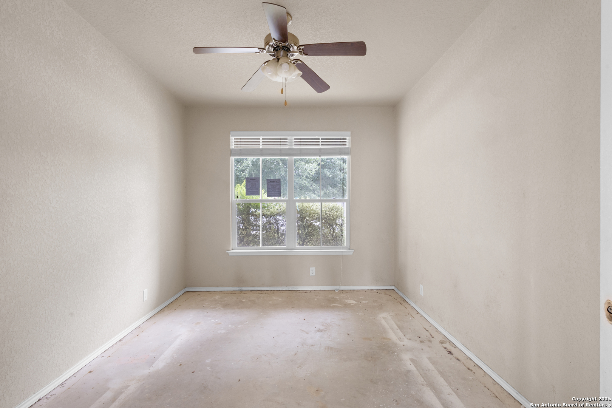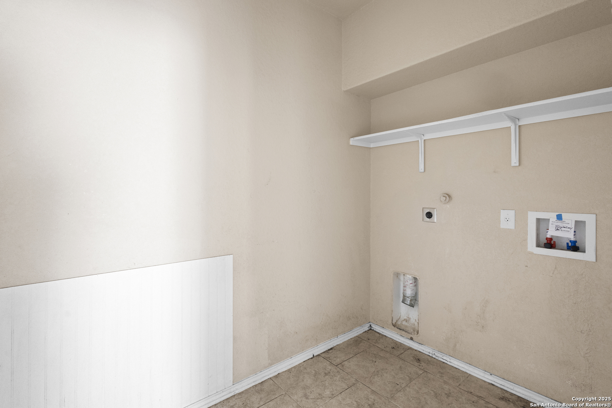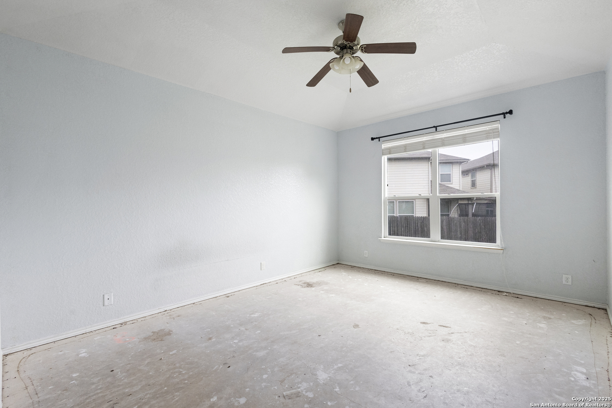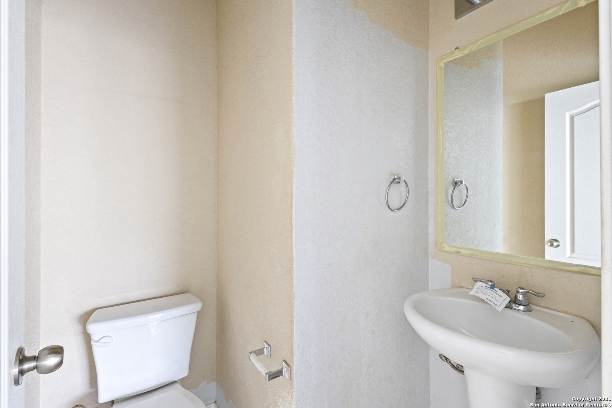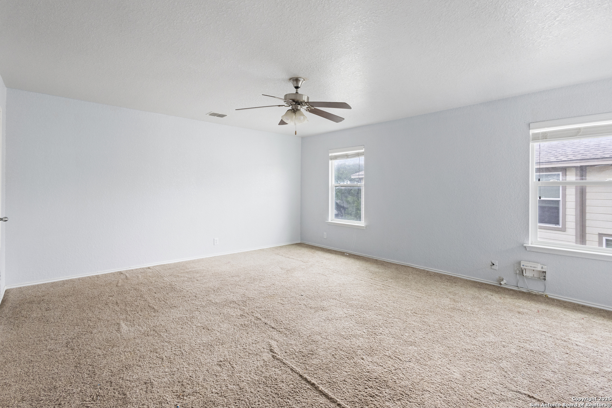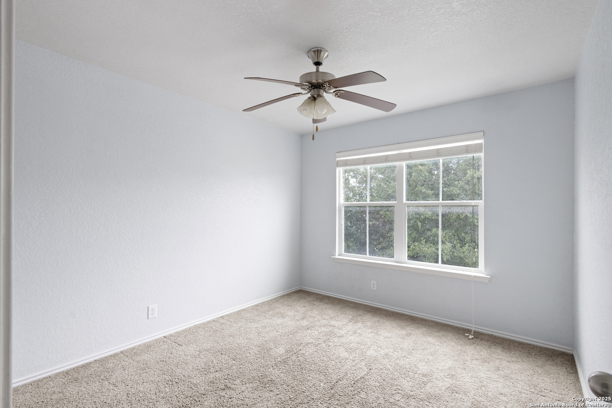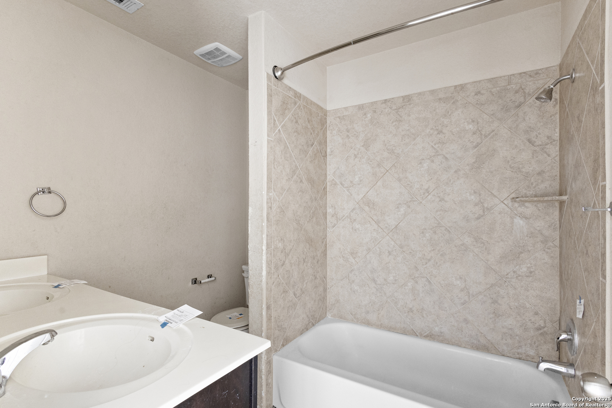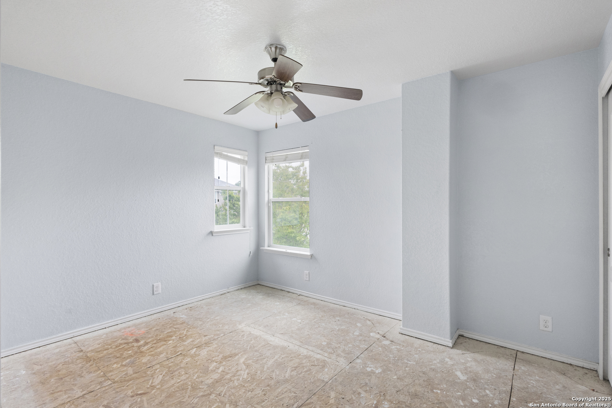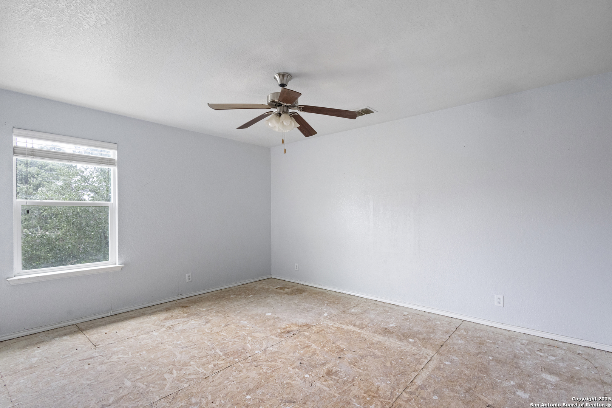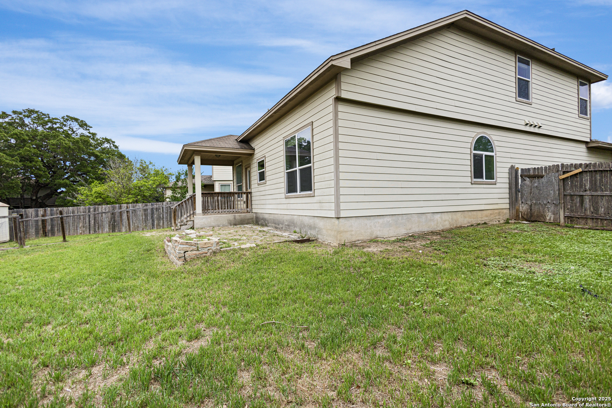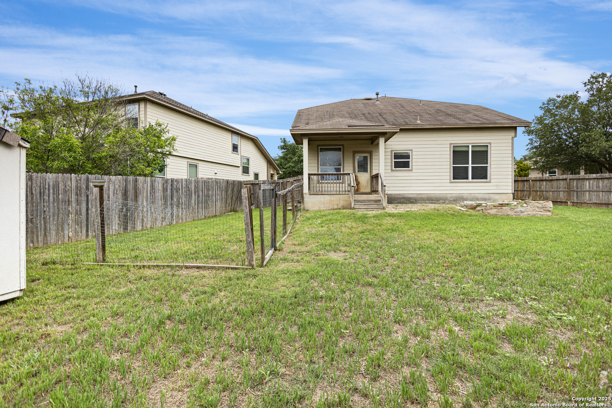Property Details
Grosbeak
San Antonio, TX 78253
$250,000
4 BD | 3 BA |
Property Description
This is a great opportunity to purchase a home in Redbird Ranch priced below tax value. Featuring four bedrooms, two full bathrooms, and a half bath, this spacious home offers plenty of room for comfortable living. The layout includes a downstairs primary bedroom for added convenience, three additional bedrooms upstairs, and two separate living areas that provide flexibility for relaxation or entertaining. There's also a versatile room that can function as a private office or formal dining area, depending on your needs. Located in a vibrant community, residents enjoy access to excellent HOA amenities, including a pool, clubhouse, and park-making this home a perfect blend of comfort, space, and community living. HUD homes are Sold As Is, Visit HudHomeStore case number 514-327176
-
Type: Residential Property
-
Year Built: 2014
-
Cooling: One Central
-
Heating: Central
-
Lot Size: 0.16 Acres
Property Details
- Status:Available
- Type:Residential Property
- MLS #:1864637
- Year Built:2014
- Sq. Feet:2,302
Community Information
- Address:154 Grosbeak San Antonio, TX 78253
- County:Medina
- City:San Antonio
- Subdivision:Redbird Ranch
- Zip Code:78253
School Information
- School System:Medina Valley I.S.D.
- High School:Medina Valley
- Middle School:Medina Valley
- Elementary School:Potranco
Features / Amenities
- Total Sq. Ft.:2,302
- Interior Features:Liv/Din Combo, Eat-In Kitchen, Island Kitchen, Study/Library, Game Room, Utility Room Inside, Open Floor Plan, Laundry Main Level
- Fireplace(s): Not Applicable
- Floor:Carpeting, Ceramic Tile
- Inclusions:Ceiling Fans, Washer Connection, Dryer Connection, Microwave Oven, Stove/Range, Gas Cooking, Disposal, Dishwasher
- Master Bath Features:Tub/Shower Separate, Double Vanity
- Cooling:One Central
- Heating Fuel:Natural Gas
- Heating:Central
- Master:16x13
- Bedroom 2:12x10
- Bedroom 3:10x12
- Bedroom 4:12x14
- Dining Room:14x13
- Kitchen:19x16
- Office/Study:10x10
Architecture
- Bedrooms:4
- Bathrooms:3
- Year Built:2014
- Stories:2
- Style:Two Story
- Roof:Composition
- Foundation:Slab
- Parking:Two Car Garage
Property Features
- Neighborhood Amenities:Pool, Tennis, Park/Playground, Sports Court
- Water/Sewer:City
Tax and Financial Info
- Proposed Terms:Conventional, Cash
- Total Tax:5611.5
4 BD | 3 BA | 2,302 SqFt
© 2025 Lone Star Real Estate. All rights reserved. The data relating to real estate for sale on this web site comes in part from the Internet Data Exchange Program of Lone Star Real Estate. Information provided is for viewer's personal, non-commercial use and may not be used for any purpose other than to identify prospective properties the viewer may be interested in purchasing. Information provided is deemed reliable but not guaranteed. Listing Courtesy of Sherry Harlan with Riverbend Realty Group, LLC.

