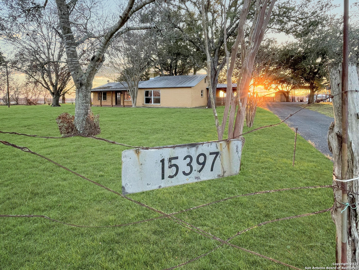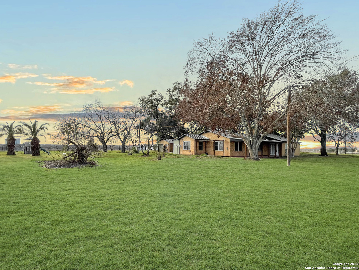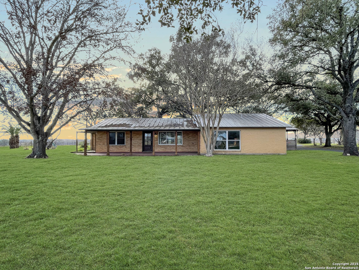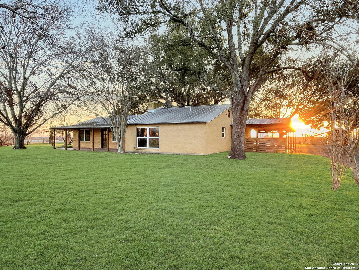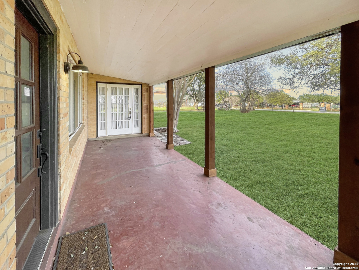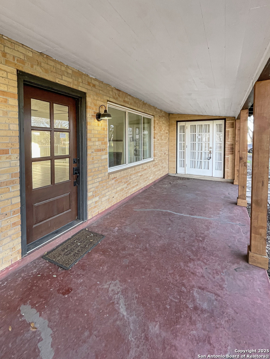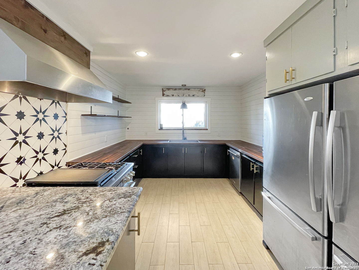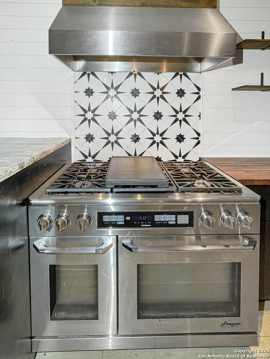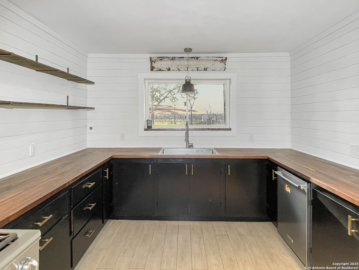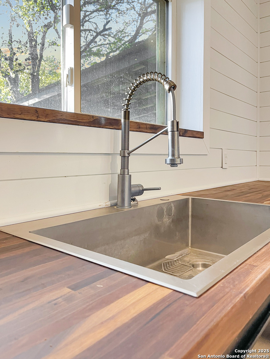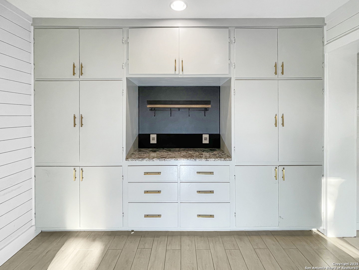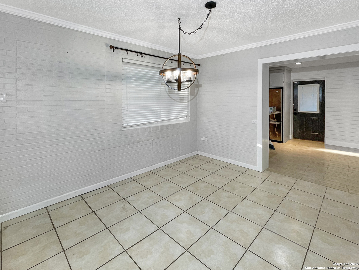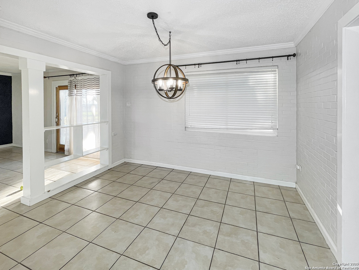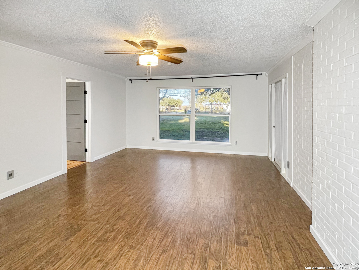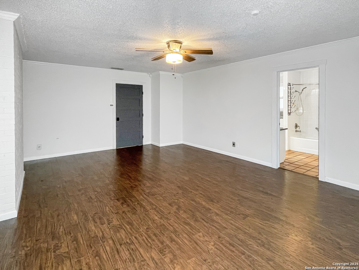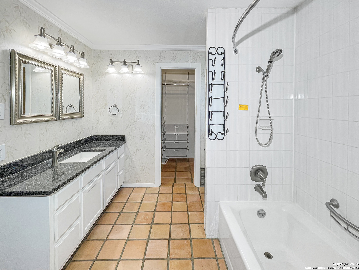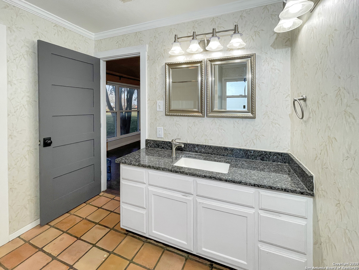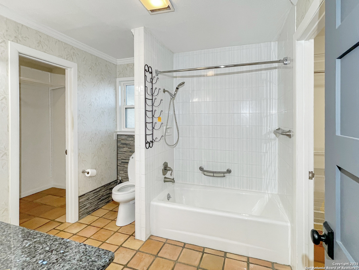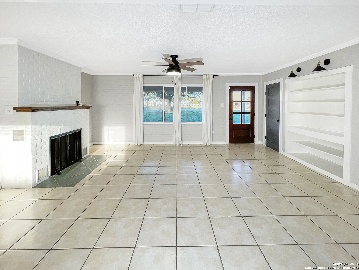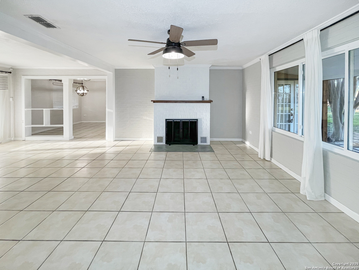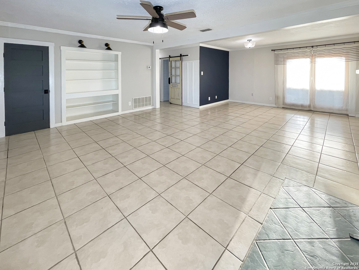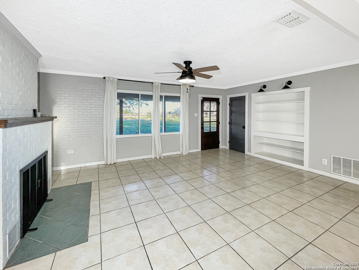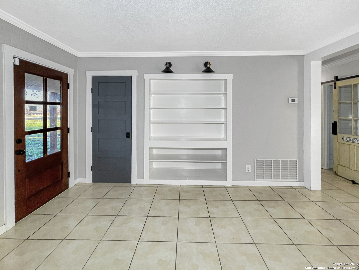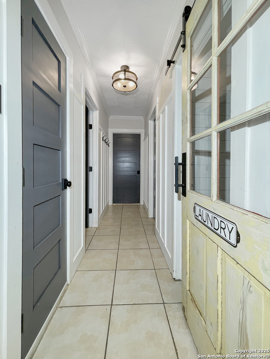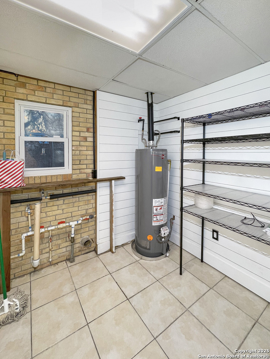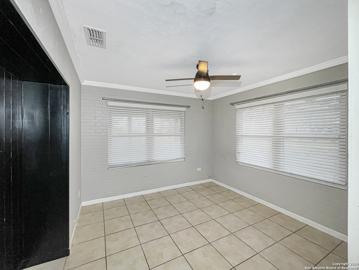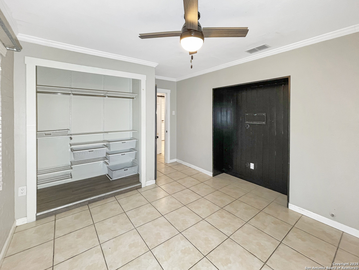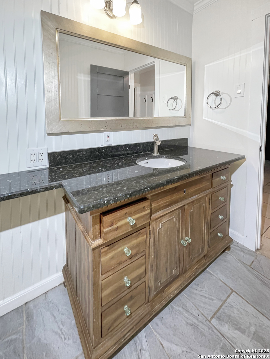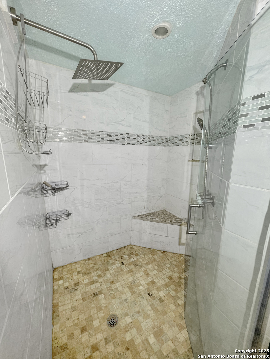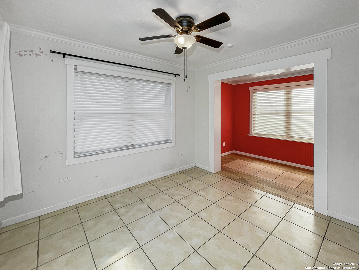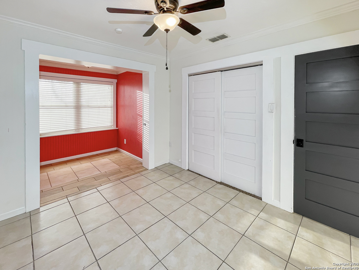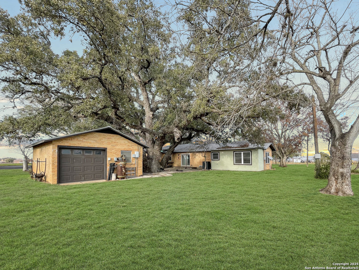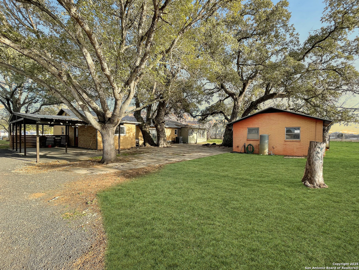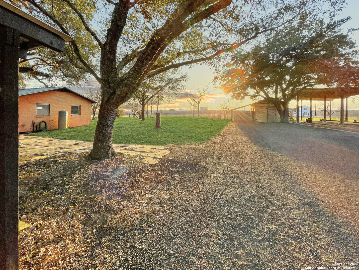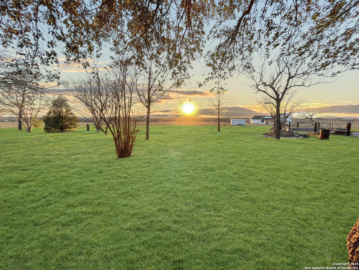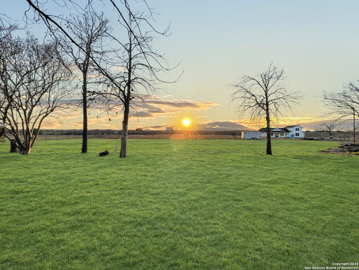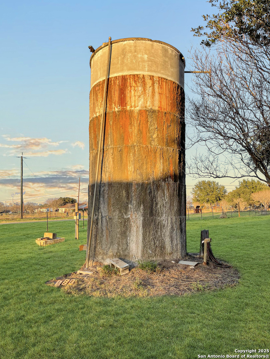Property Details
Cassiano
Elmendorf, TX 78112
$450,000
3 BD | 2 BA |
Property Description
Discover a stunning ranch-style retreat on 2.42 picturesque acres in Elmendorf, TX, just a scenic 20-minute drive from downtown San Antonio. Nestled among majestic mature trees, this all-brick home blends rustic charm with modern convenience. Inside, the spacious master bedroom offers a luxurious escape, accompanied by two generous secondary bedrooms and two elegant full bathrooms. The chef's kitchen is designed for culinary excellence, featuring ample countertop space, double refrigerators, and a premium Dacor gas stove. Step outside to find two covered parking areas-one a large RV/boat shelter with space for two vehicles and the other a classic carport-plus a versatile garage/workshop for endless possibilities. A sturdy metal roof and a brand-new AC unit ensure comfort and durability year-round. Experience the perfect balance of serenity and accessibility, with San Antonio's top attractions, including the iconic River Walk, historic Alamo, and thrilling Six Flags Fiesta Texas, just minutes away.
-
Type: Residential Property
-
Year Built: 1955
-
Cooling: One Central
-
Heating: Central
-
Lot Size: 2.42 Acres
Property Details
- Status:Available
- Type:Residential Property
- MLS #:1846180
- Year Built:1955
- Sq. Feet:2,228
Community Information
- Address:15397 Cassiano Elmendorf, TX 78112
- County:Bexar
- City:Elmendorf
- Subdivision:SOUTH EAST CENTRAL EC
- Zip Code:78112
School Information
- School System:East Central I.S.D
- High School:Call District
- Middle School:Call District
- Elementary School:Call District
Features / Amenities
- Total Sq. Ft.:2,228
- Interior Features:One Living Area, Separate Dining Room, Eat-In Kitchen, Two Eating Areas, Breakfast Bar, Utility Room Inside, 1st Floor Lvl/No Steps, Open Floor Plan, All Bedrooms Downstairs, Laundry Main Level, Laundry Room, Walk in Closets
- Fireplace(s): Not Applicable
- Floor:Saltillo Tile, Ceramic Tile, Vinyl
- Inclusions:Ceiling Fans, Chandelier, Washer Connection, Dryer Connection, Stove/Range, Gas Cooking, Refrigerator, Dishwasher, Gas Water Heater, Solid Counter Tops, City Garbage service
- Master Bath Features:Tub/Shower Combo, Single Vanity
- Exterior Features:Patio Slab, Covered Patio, Double Pane Windows, Storage Building/Shed, Mature Trees, Wire Fence
- Cooling:One Central
- Heating Fuel:Natural Gas
- Heating:Central
- Master:21x15
- Bedroom 2:12x14
- Bedroom 3:17x19
- Dining Room:12x11
- Kitchen:21x11
Architecture
- Bedrooms:3
- Bathrooms:2
- Year Built:1955
- Stories:1
- Style:One Story, Ranch
- Roof:Metal
- Foundation:Slab
- Parking:One Car Garage
Property Features
- Neighborhood Amenities:None
- Water/Sewer:Septic
Tax and Financial Info
- Proposed Terms:Conventional, FHA, VA, Cash
- Total Tax:7928.65
3 BD | 2 BA | 2,228 SqFt
© 2025 Lone Star Real Estate. All rights reserved. The data relating to real estate for sale on this web site comes in part from the Internet Data Exchange Program of Lone Star Real Estate. Information provided is for viewer's personal, non-commercial use and may not be used for any purpose other than to identify prospective properties the viewer may be interested in purchasing. Information provided is deemed reliable but not guaranteed. Listing Courtesy of Joshua De La Cruz with Tejas Realty Company.

