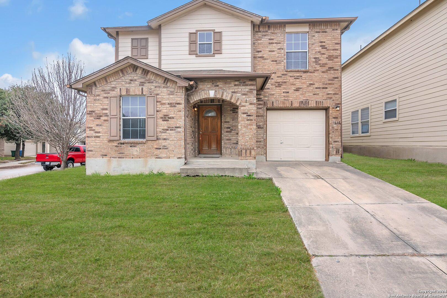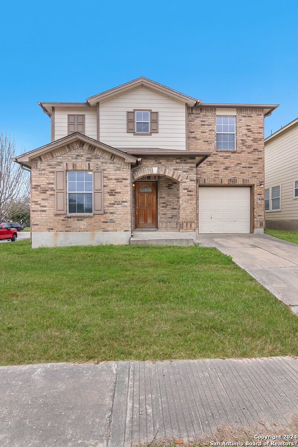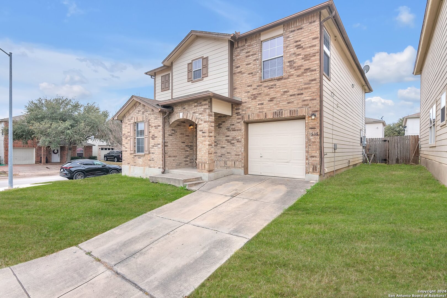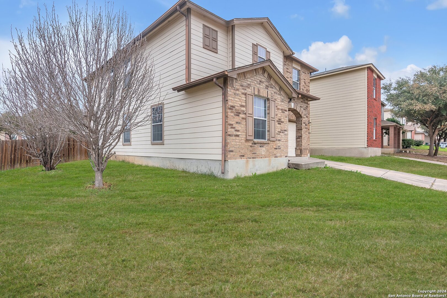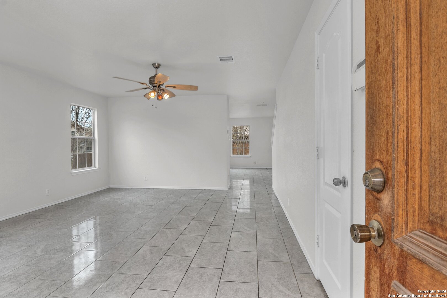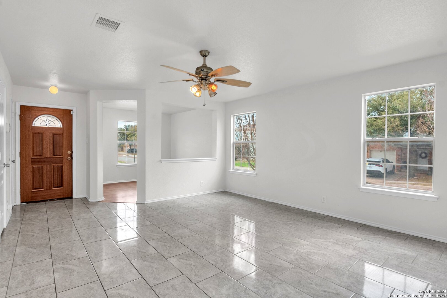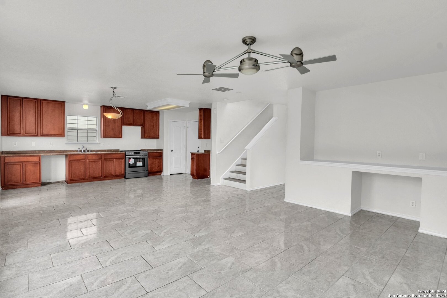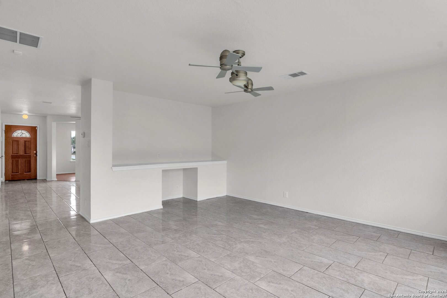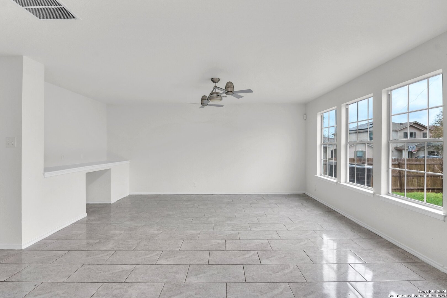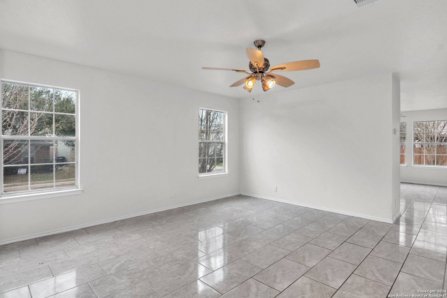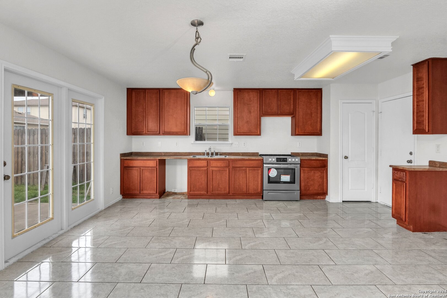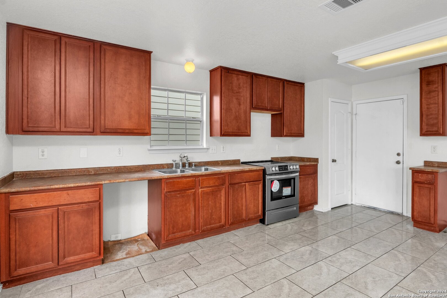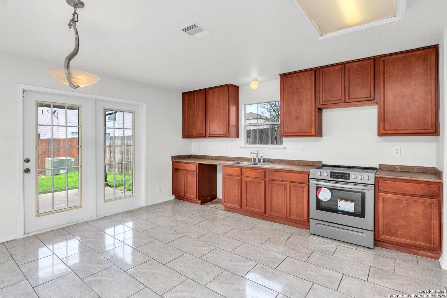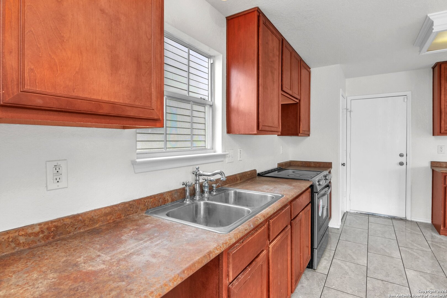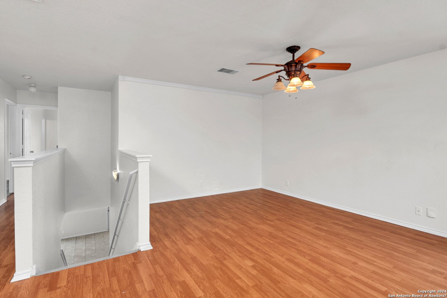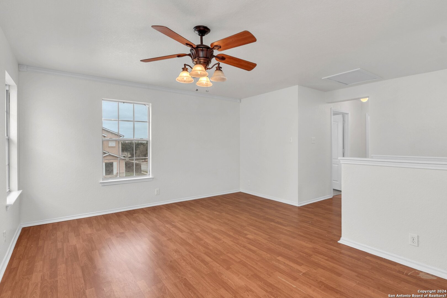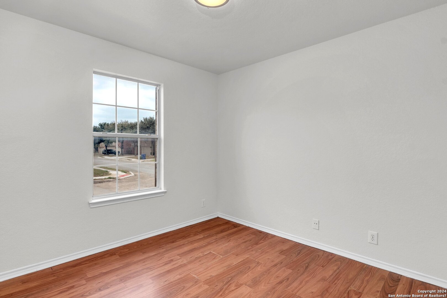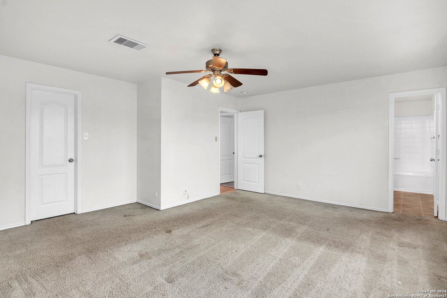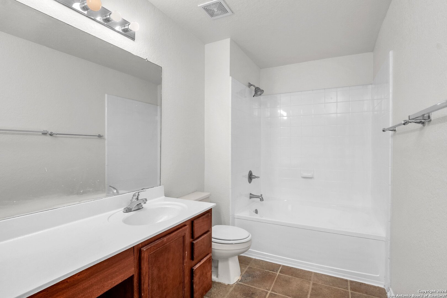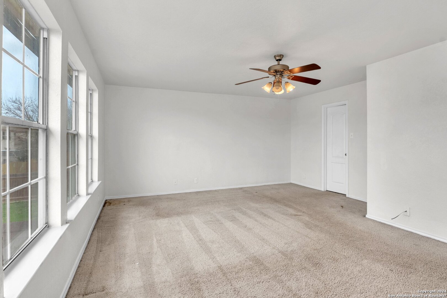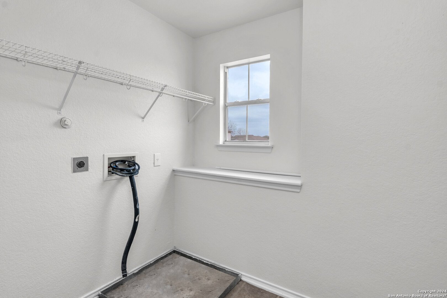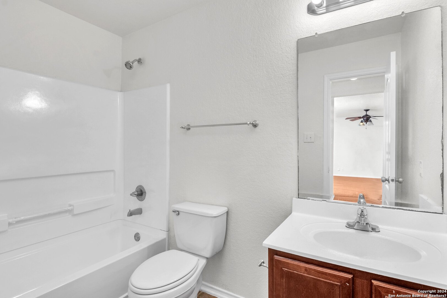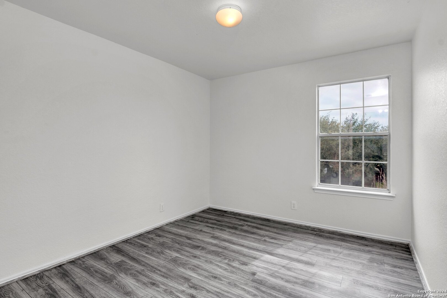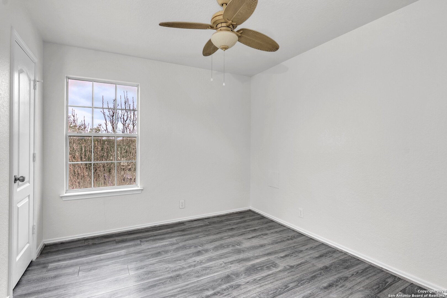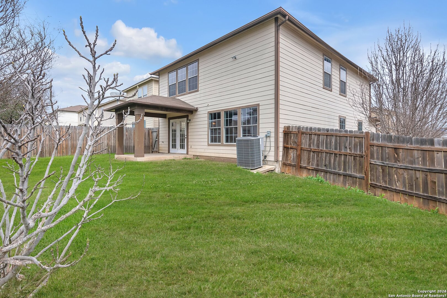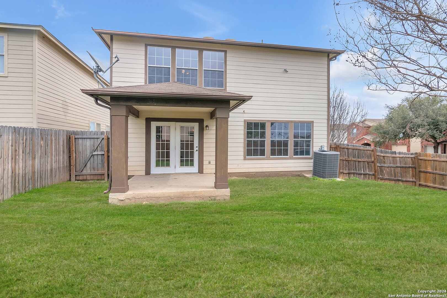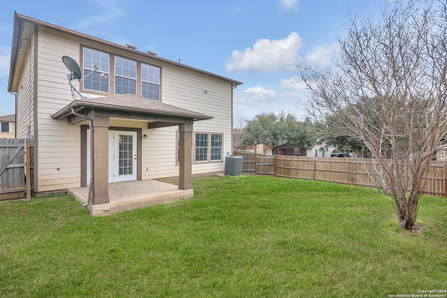Property Details
RANGE FINDER
San Antonio, TX 78245
$235,000
3 BD | 3 BA |
Property Description
Welcome to this charming 3-bedroom, 2.5-bathroom home ideally located near SeaWorld. As you step inside, you're greeted by the gleaming new tile floors that span the entirety of the main living areas, offering both durability and modern appeal. The freshly painted walls throughout the home breathe new life into every room, creating a bright and inviting atmosphere. The spacious living room is perfect for relaxation or entertaining guests, with ample natural light streaming in through the large windows. Upstairs, you'll find three cozy bedrooms, each offering generous closet space. The master suite features a private en-suite bathroom. Additionally, there's a convenient half-bathroom downstairs for guests. Outside, the backyard provides a tranquil retreat. Whether you're sipping your morning coffee on the patio or hosting a barbecue with friends and family, this outdoor space is sure to be a favorite gathering spot. With its prime location near SeaWorld, this home offers easy access to shopping, dining, entertainment, and all the attractions that San Antonio has to offer.
-
Type: Residential Property
-
Year Built: 2004
-
Cooling: One Central
-
Heating: Central
-
Lot Size: 0.11 Acres
Property Details
- Status:Available
- Type:Residential Property
- MLS #:1752264
- Year Built:2004
- Sq. Feet:2,134
Community Information
- Address:1535 RANGE FINDER San Antonio, TX 78245
- County:Bexar
- City:San Antonio
- Subdivision:HUNT CROSSING
- Zip Code:78245
School Information
- School System:Northside
- High School:Stevens
- Middle School:Pease E. M.
- Elementary School:Hatchet Ele
Features / Amenities
- Total Sq. Ft.:2,134
- Interior Features:Three Living Area, Liv/Din Combo, Eat-In Kitchen, Two Eating Areas, Study/Library, Game Room, Utility Room Inside, All Bedrooms Upstairs, Open Floor Plan, Cable TV Available, High Speed Internet
- Fireplace(s): Not Applicable
- Floor:Carpeting, Laminate
- Inclusions:Not Applicable
- Master Bath Features:Tub/Shower Combo, Single Vanity, Separate Vanity, Garden Tub
- Cooling:One Central
- Heating Fuel:Electric
- Heating:Central
- Master:18x16
- Bedroom 2:11x10
- Bedroom 3:11x10
- Dining Room:14x10
- Kitchen:17x14
Architecture
- Bedrooms:3
- Bathrooms:3
- Year Built:2004
- Stories:2
- Style:Two Story
- Roof:Composition
- Foundation:Slab
- Parking:One Car Garage
Property Features
- Neighborhood Amenities:Park/Playground
- Water/Sewer:City
Tax and Financial Info
- Proposed Terms:Conventional, FHA, VA, TX Vet, Cash, Investors OK
- Total Tax:6073.65
3 BD | 3 BA | 2,134 SqFt
© 2024 Lone Star Real Estate. All rights reserved. The data relating to real estate for sale on this web site comes in part from the Internet Data Exchange Program of Lone Star Real Estate. Information provided is for viewer's personal, non-commercial use and may not be used for any purpose other than to identify prospective properties the viewer may be interested in purchasing. Information provided is deemed reliable but not guaranteed. Listing Courtesy of Andrew Morin with eXp Realty.

