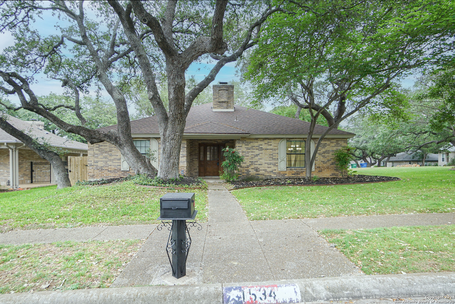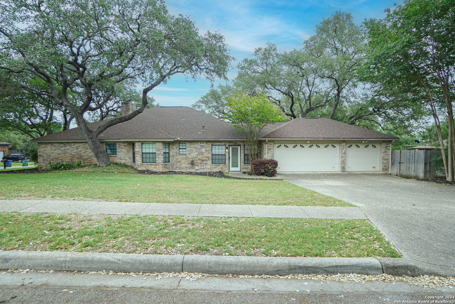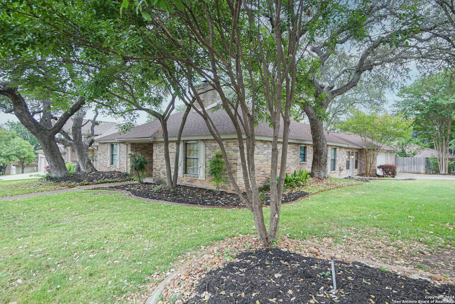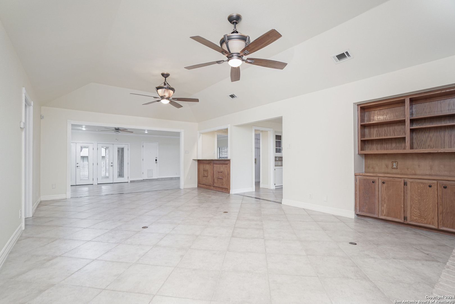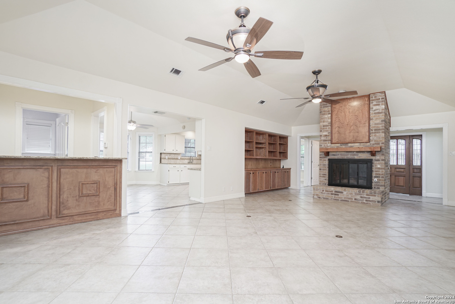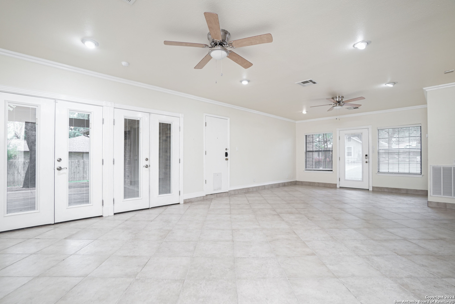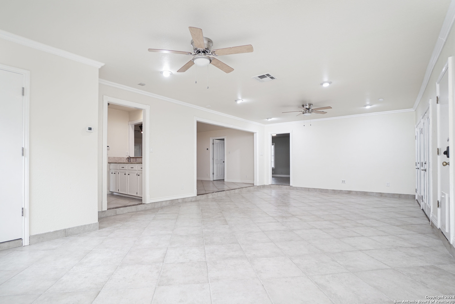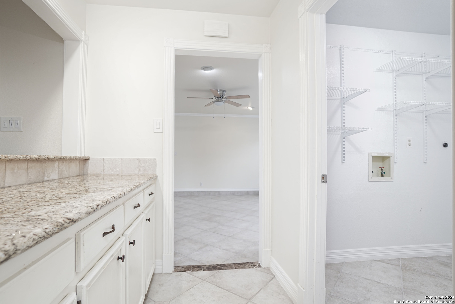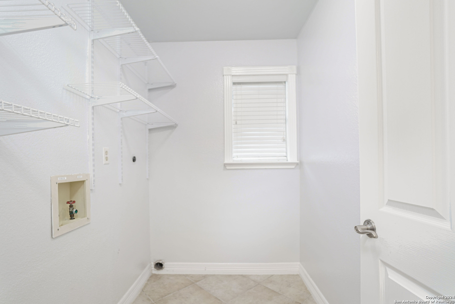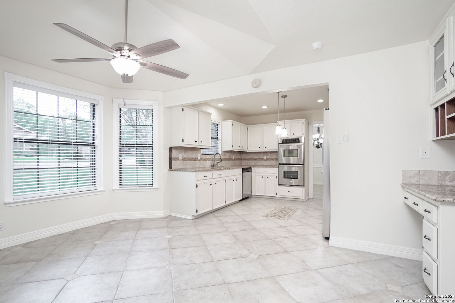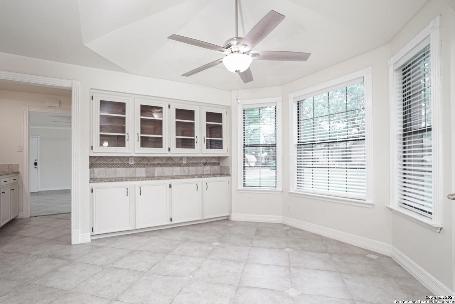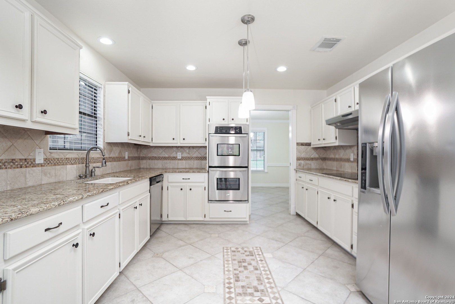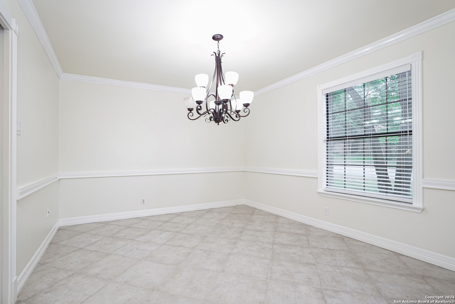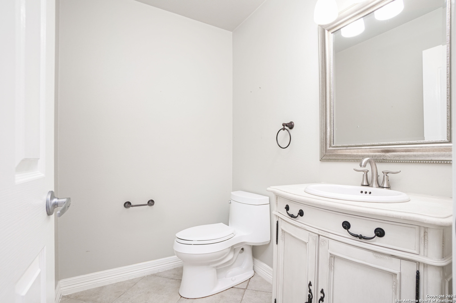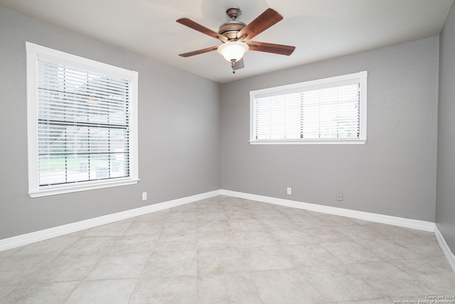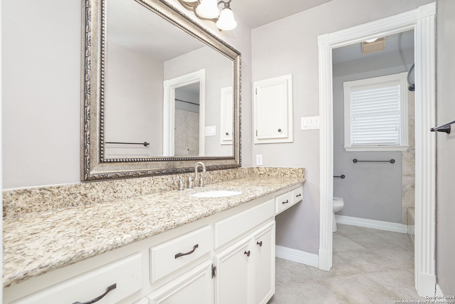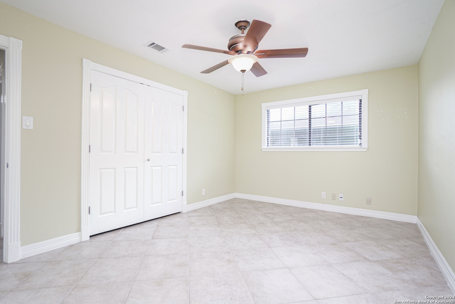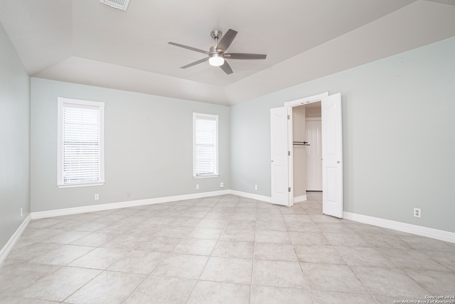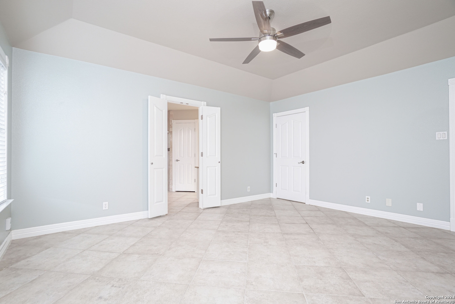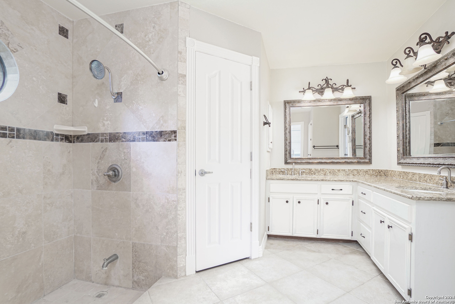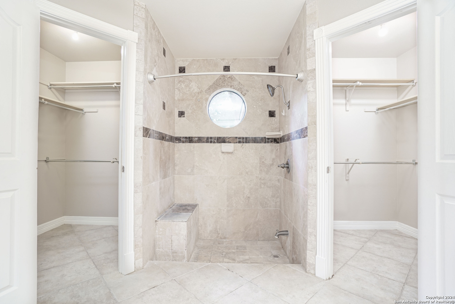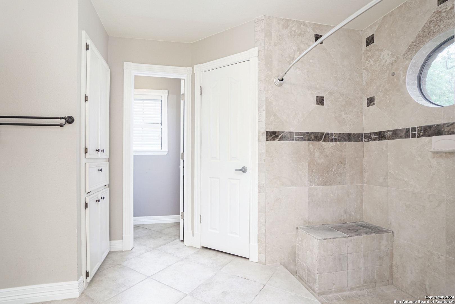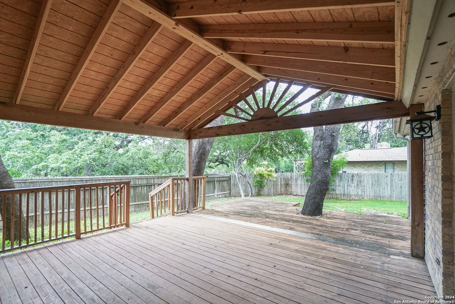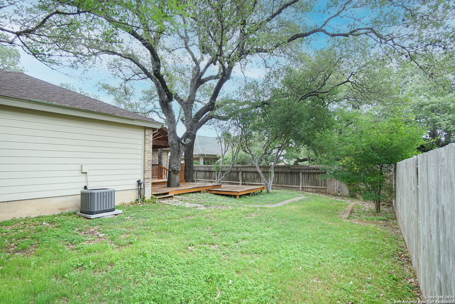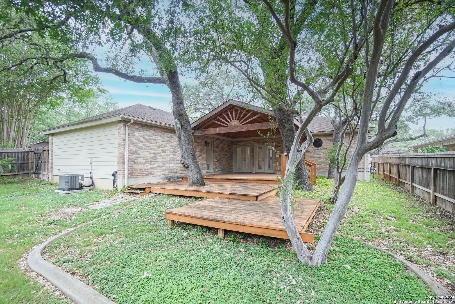Property Details
Vista Del Monte
San Antonio, TX 78216
$515,000
3 BD | 3 BA |
Property Description
ONE OF A KIND SINGLE STORY HOME SITUATED ON LARGE HEAVILY TREED HOMESITE, CUSTOM HOME BY CLINTON WEILBACHER, LOCATED IN THE MUCH SOUGHT AFTER VISTA DEL NORTE COMMUNITY, HOME FEATURES; THREE CAR GARAGE, 3 BEDROOMS, 2.5 BATHS, TILE FLOORING WITH MARBLE ACCENTS THROUGHOUT, GRANITE COUNTERTOPS, WET BAR, BUILT-IN CABINETS IN LIVING ROOM AND KITCHEN, WORK DESK OFF KITCHEN, LEADED FRONT DOOR WITH SIDE PANELS, FORMAL DINING, BREAKFAST NOOK OFF KITCHEN WITH BAY WINDOWS, FIREPLACE WITH BRICK SURROUND AND GAS LIGHTER, TWO LARGE LIVING/GAMEROOMS, DOUBLE FRENCH DOORS LEADING TO LARGE COVERED WOODEN DECK, COFFERED/TRAY CEILINGS, FLUTED TRIM, 4 PANEL COLONIST DOORS, MASTER BATH HAS DUAL VANITIES, GRANITE COUNTER TOP, CUSTOM MIRRORS, RARE OPPORTUNITY TO OWN A CUSTOM ONE OF A KING HOME IN VISTA DEL NORTE!
-
Type: Residential Property
-
Year Built: 1982
-
Cooling: Two Central
-
Heating: Central
-
Lot Size: 0.27 Acres
Property Details
- Status:Available
- Type:Residential Property
- MLS #:1768437
- Year Built:1982
- Sq. Feet:3,387
Community Information
- Address:1534 Vista Del Monte San Antonio, TX 78216
- County:Bexar
- City:San Antonio
- Subdivision:VISTA DEL NORTE
- Zip Code:78216
School Information
- School System:North East I.S.D
- High School:Churchill
- Middle School:Eisenhower
- Elementary School:Huebner
Features / Amenities
- Total Sq. Ft.:3,387
- Interior Features:Two Living Area, Separate Dining Room, Eat-In Kitchen, Two Eating Areas, Game Room, Utility Room Inside, High Ceilings, Open Floor Plan, Pull Down Storage, Cable TV Available, High Speed Internet, Telephone, Walk in Closets
- Fireplace(s): One
- Floor:Ceramic Tile, Marble
- Inclusions:Ceiling Fans, Chandelier, Washer Connection, Dryer Connection, Cook Top, Self-Cleaning Oven, Microwave Oven, Gas Cooking, Disposal, Dishwasher, Ice Maker Connection, Gas Water Heater, Garage Door Opener, City Garbage service
- Master Bath Features:Shower Only, Double Vanity
- Cooling:Two Central
- Heating Fuel:Natural Gas
- Heating:Central
- Master:16x14
- Bedroom 2:16x11
- Bedroom 3:12x11
- Dining Room:13x12
- Family Room:29x16
- Kitchen:11x11
Architecture
- Bedrooms:3
- Bathrooms:3
- Year Built:1982
- Stories:1
- Style:One Story, Traditional
- Roof:Heavy Composition
- Foundation:Slab
- Parking:Three Car Garage
Property Features
- Neighborhood Amenities:Pool, Tennis, Clubhouse, Park/Playground
- Water/Sewer:Water System, Sewer System
Tax and Financial Info
- Proposed Terms:Conventional, FHA, VA, Cash
- Total Tax:10926
3 BD | 3 BA | 3,387 SqFt
© 2024 Lone Star Real Estate. All rights reserved. The data relating to real estate for sale on this web site comes in part from the Internet Data Exchange Program of Lone Star Real Estate. Information provided is for viewer's personal, non-commercial use and may not be used for any purpose other than to identify prospective properties the viewer may be interested in purchasing. Information provided is deemed reliable but not guaranteed. Listing Courtesy of Richard Masling with Masling Properties.

