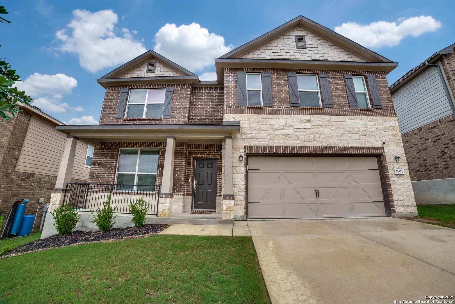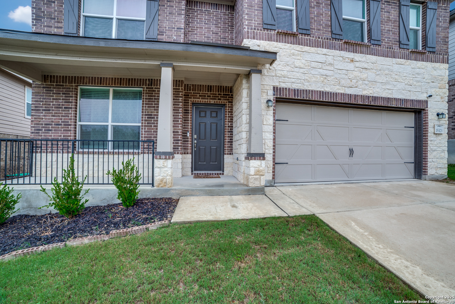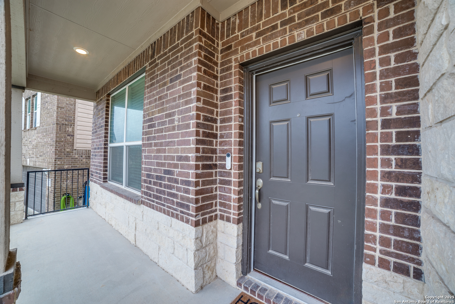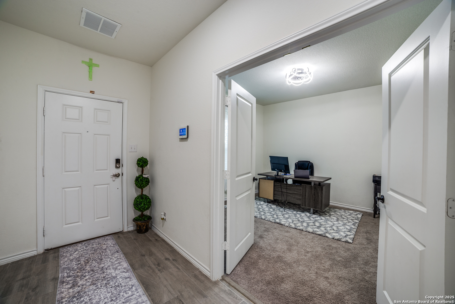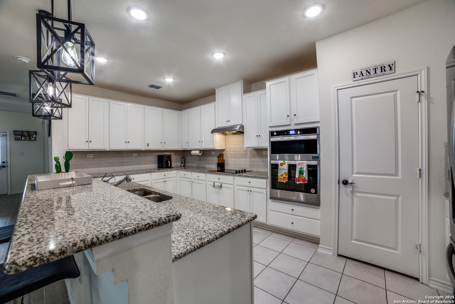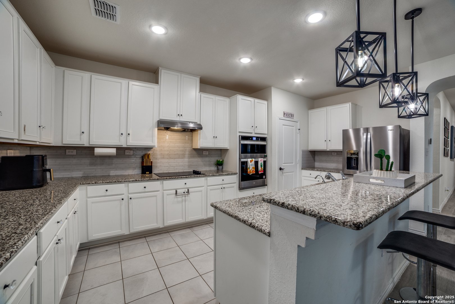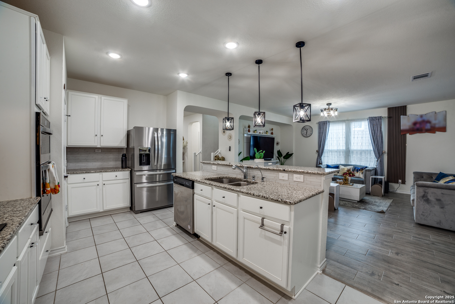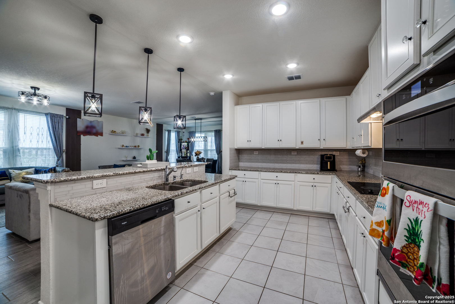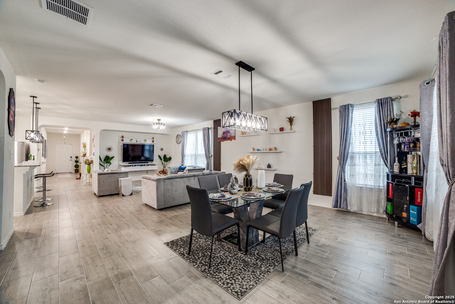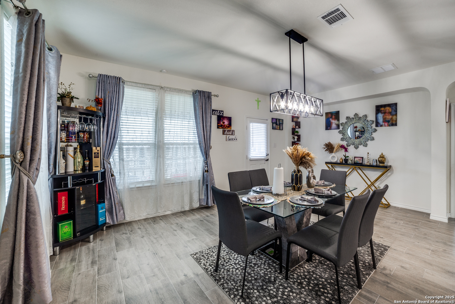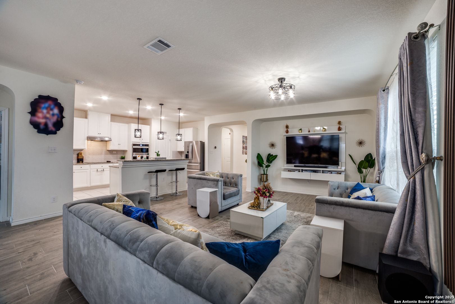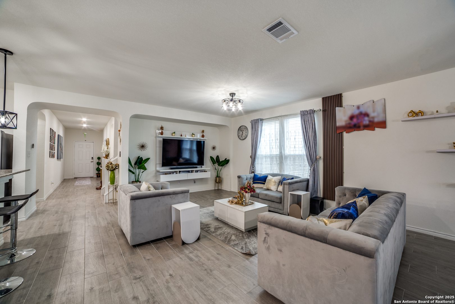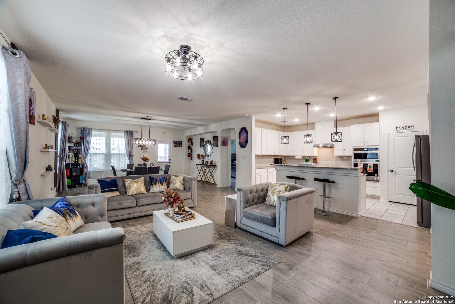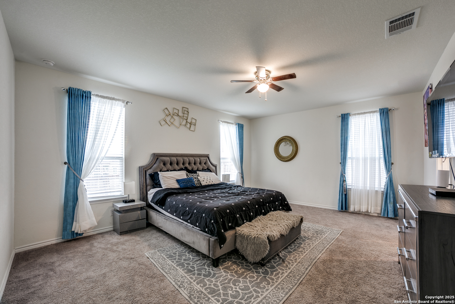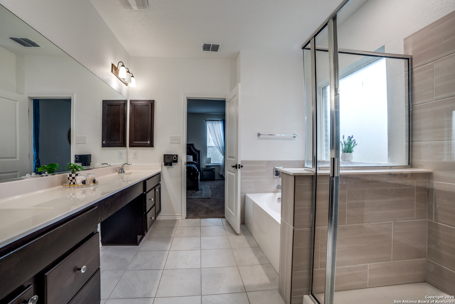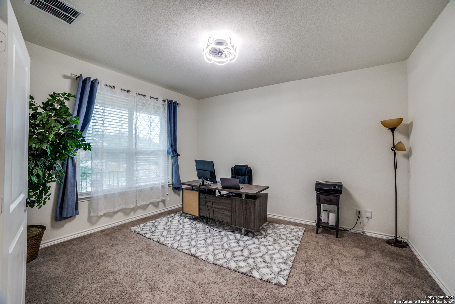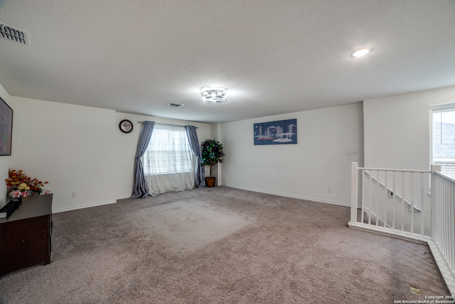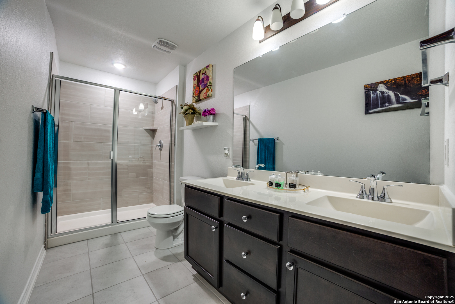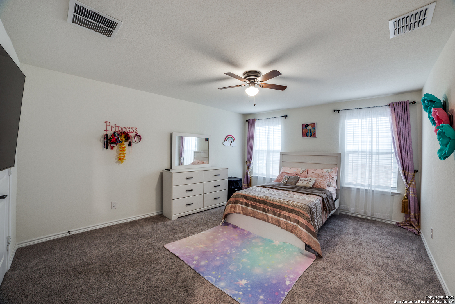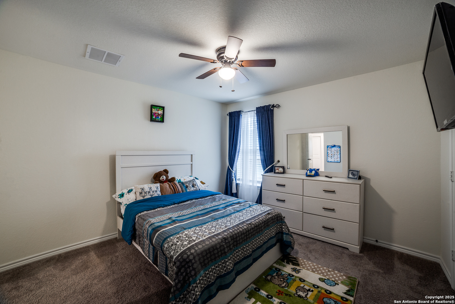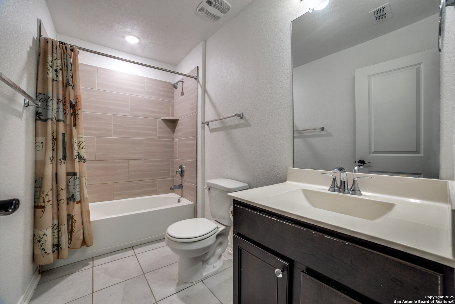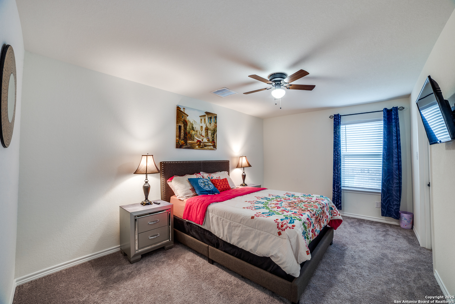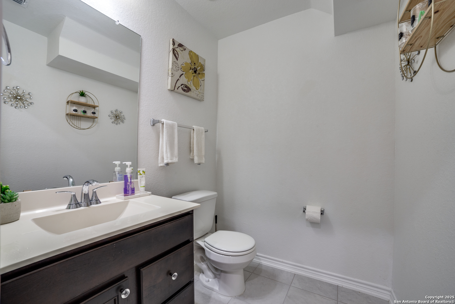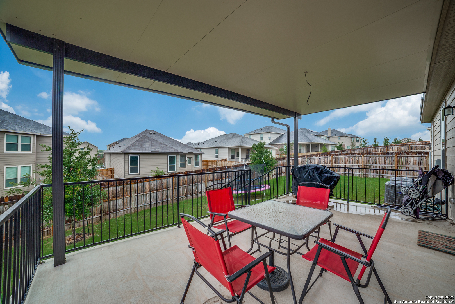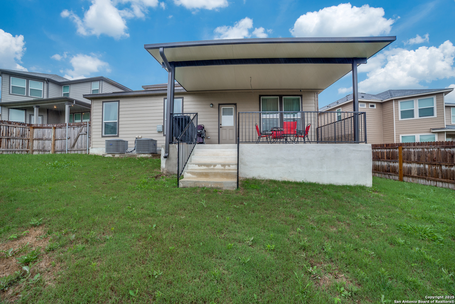Property Details
Danae Bend
San Antonio, TX 78245
$495,000
5 BD | 4 BA |
Property Description
Fall in love with this stunning, upgraded home that has it all! From the moment you step inside, you'll notice the open-concept layout and gorgeous wood-look tile flooring that flows throughout the entire first floor-perfect for both everyday living and entertaining. The spacious kitchen is a true showstopper with elevated granite countertops, a beautiful tile backsplash, a double oven, and luxury extra-tall cabinets that continue into the laundry room for even more storage. Need a quiet space to work or create? You'll love the dedicated home office, complete with doors for privacy and plenty of room for a desk, bookshelves, or extra storage. The primary suite is a relaxing retreat, featuring an upgraded bath with soaking tub, walk-in shower, and stylish tile finishes. The huge walk-in closet means you'll never run out of space. Head upstairs to a massive game room/bonus room-ideal for a second living area, kids' hangout, or your dream media room. All of the bedrooms are generously sized, each offering ample closet space. Step outside and enjoy the extra-large, covered back porch-a perfect spot for morning coffee, evening BBQs, or just relaxing with friends and family. This home truly has it all-schedule your tour today before it's gone!
-
Type: Residential Property
-
Year Built: 2023
-
Cooling: Two Central
-
Heating: Central
-
Lot Size: 0.16 Acres
Property Details
- Status:Available
- Type:Residential Property
- MLS #:1865133
- Year Built:2023
- Sq. Feet:3,421
Community Information
- Address:15323 Danae Bend San Antonio, TX 78245
- County:Bexar
- City:San Antonio
- Subdivision:TEXAS RESEARCH PARK
- Zip Code:78245
School Information
- School System:Northside
- High School:Harlan HS
- Middle School:Bernal
- Elementary School:Wernli Elementary School
Features / Amenities
- Total Sq. Ft.:3,421
- Interior Features:One Living Area, Eat-In Kitchen, Island Kitchen, Study/Library, Game Room, Loft, Utility Room Inside, High Ceilings, Open Floor Plan, Cable TV Available, High Speed Internet, Laundry Main Level, Laundry Room, Walk in Closets
- Fireplace(s): Not Applicable
- Floor:Carpeting, Ceramic Tile
- Inclusions:Ceiling Fans, Chandelier, Washer Connection, Dryer Connection, Washer, Dryer, Built-In Oven, Microwave Oven, Stove/Range, Refrigerator, Dishwasher, Water Softener (owned), Electric Water Heater, Garage Door Opener, Smooth Cooktop, Solid Counter Tops
- Master Bath Features:Tub/Shower Separate, Separate Vanity
- Exterior Features:Patio Slab, Covered Patio, Privacy Fence
- Cooling:Two Central
- Heating Fuel:Electric
- Heating:Central
- Master:18x17
- Bedroom 2:10x11
- Bedroom 3:11x12
- Bedroom 4:10x12
- Dining Room:12x14
- Kitchen:12x11
- Office/Study:11x10
Architecture
- Bedrooms:5
- Bathrooms:4
- Year Built:2023
- Stories:2
- Style:Two Story, Contemporary, Traditional
- Roof:Composition
- Foundation:Slab
- Parking:Two Car Garage, Attached
Property Features
- Neighborhood Amenities:Pool, Park/Playground
- Water/Sewer:Water System, Sewer System
Tax and Financial Info
- Proposed Terms:Conventional, FHA, VA, TX Vet, Cash
- Total Tax:8086.26
5 BD | 4 BA | 3,421 SqFt
© 2025 Lone Star Real Estate. All rights reserved. The data relating to real estate for sale on this web site comes in part from the Internet Data Exchange Program of Lone Star Real Estate. Information provided is for viewer's personal, non-commercial use and may not be used for any purpose other than to identify prospective properties the viewer may be interested in purchasing. Information provided is deemed reliable but not guaranteed. Listing Courtesy of Stephen Perry with Better Homes and Gardens Winans.

