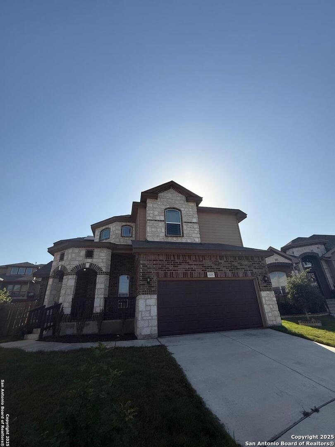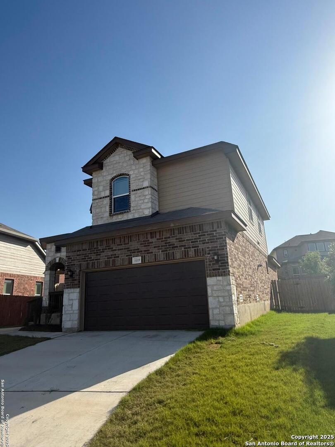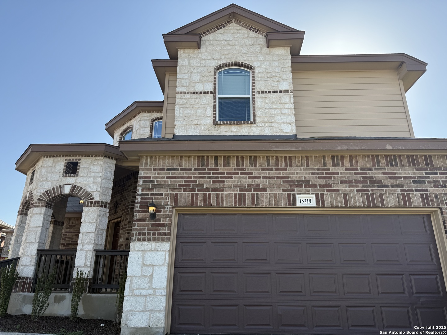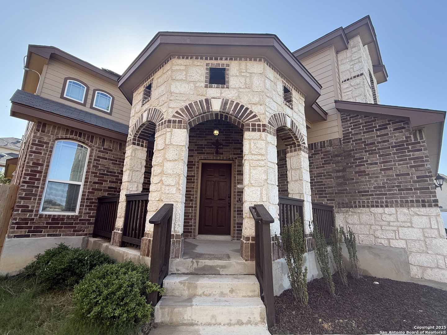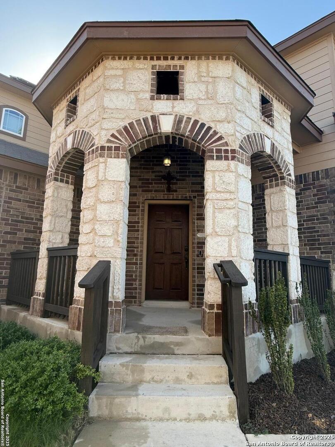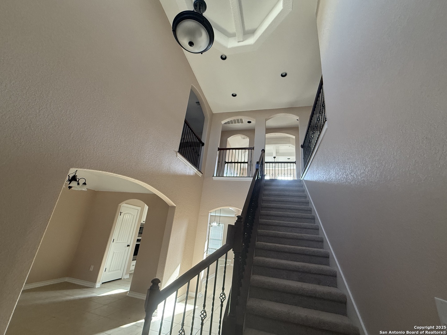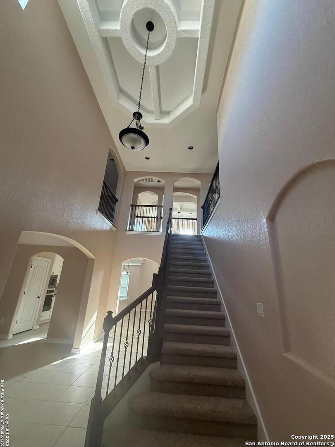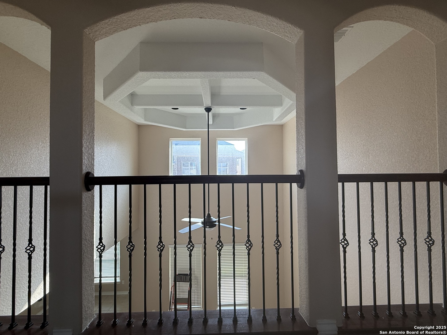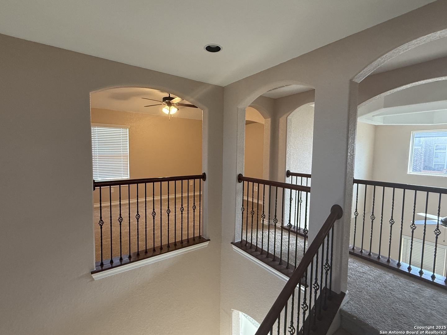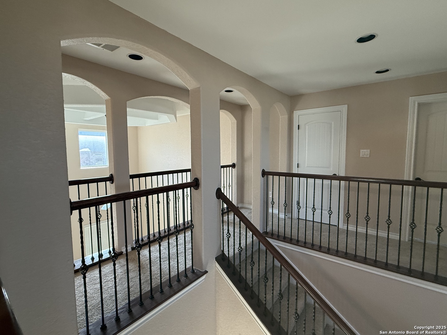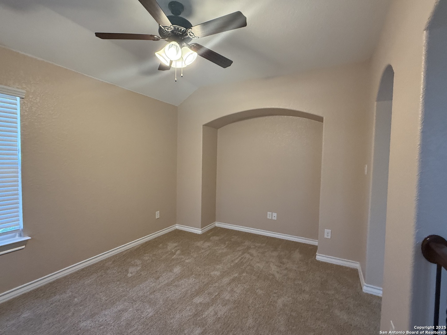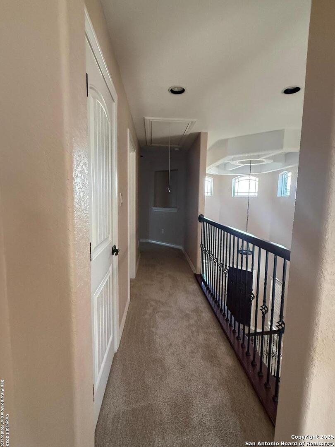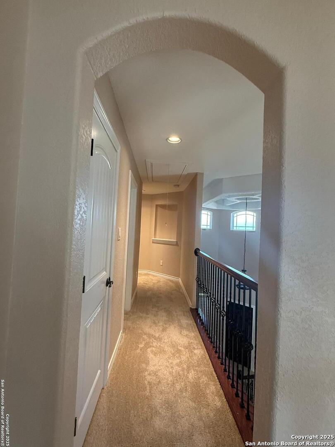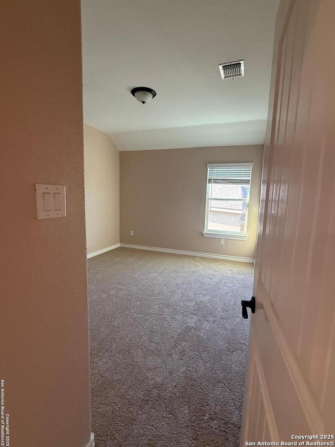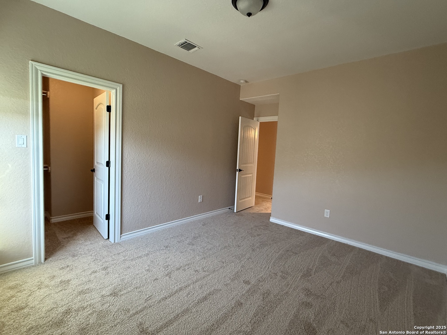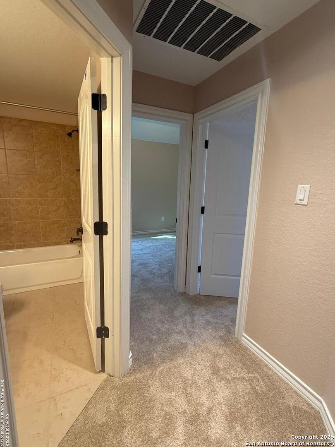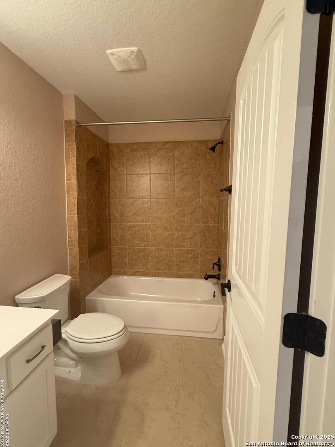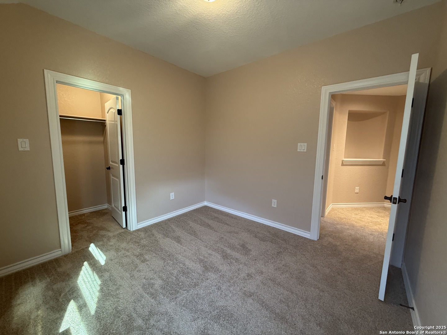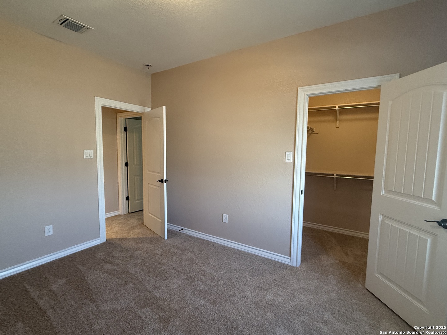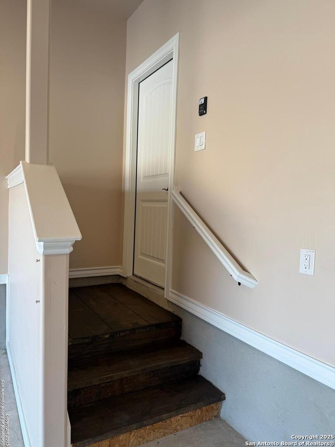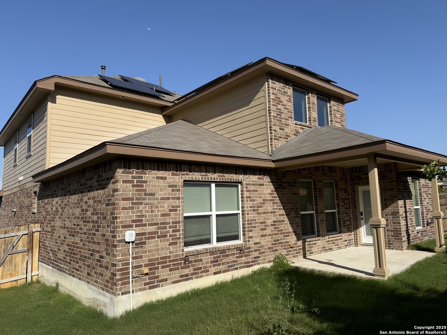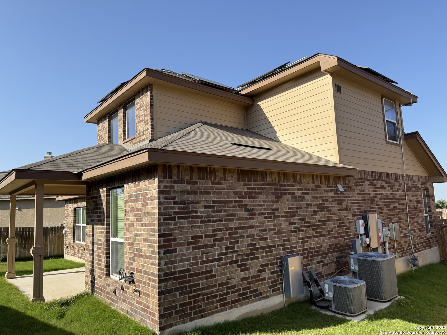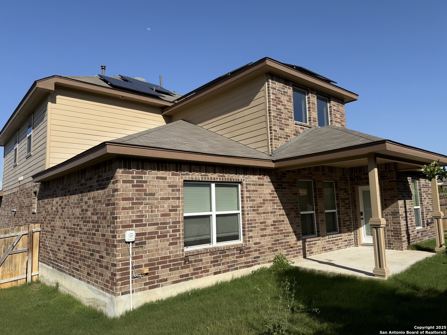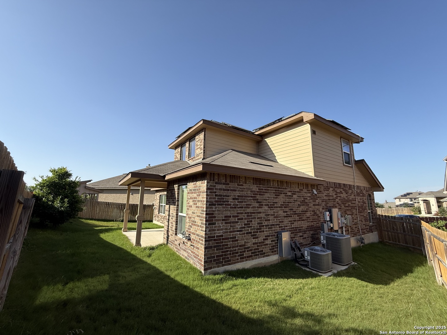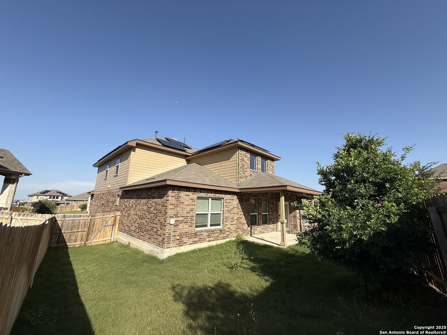Property Details
Comanche
San Antonio, TX 78233
$449,500
4 BD | 3 BA |
Property Description
This beautifully crafted two-story home offers the perfect blend of comfort, style, and functionality, featuring four spacious bedrooms and two and a half bathrooms. The thoughtfully designed main level includes a luxurious primary suite and an open-concept layout that seamlessly connects the kitchen, dining, and living areas-ideal for both everyday living and entertaining. The kitchen boasts granite countertops, stainless steel appliances, a large center island, and a refrigerator, all flowing effortlessly into the main living space. Upstairs, you'll find three generously sized bedrooms along with a flexible secondary living area-perfect for a game room, media space, or cozy retreat. Enjoy outdoor living with a welcoming front porch and a covered backyard patio, perfect for relaxing or hosting guests. Additional features include a fully owned Culligan water softener system, and a sprinkler system, adding value and efficiency to this exceptional home. Solar Panels of 40K is included under this price. "Please ensure you are accompanied by your realtor when scheduling an appointment. Unannounced visits or entry without a realtor will be considered trespassing on private property."
-
Type: Residential Property
-
Year Built: 2020
-
Cooling: One Central
-
Heating: Central
-
Lot Size: 0.13 Acres
Property Details
- Status:Available
- Type:Residential Property
- MLS #:1865833
- Year Built:2020
- Sq. Feet:2,649
Community Information
- Address:15319 Comanche San Antonio, TX 78233
- County:Bexar
- City:San Antonio
- Subdivision:COMANCHE RIDGE
- Zip Code:78233
School Information
- School System:North East I.S.D.
- High School:Madison
- Middle School:Wood
- Elementary School:Fox Run
Features / Amenities
- Total Sq. Ft.:2,649
- Interior Features:Two Living Area, Liv/Din Combo, Island Kitchen, Game Room, Utility Room Inside, Open Floor Plan, Laundry Main Level
- Fireplace(s): Not Applicable
- Floor:Carpeting, Ceramic Tile
- Inclusions:Ceiling Fans, Washer Connection, Dryer Connection, Built-In Oven, Microwave Oven, Disposal, Dishwasher
- Master Bath Features:Tub/Shower Separate
- Cooling:One Central
- Heating Fuel:Natural Gas
- Heating:Central
- Master:14x14
- Bedroom 2:15x11
- Bedroom 3:13x10
- Bedroom 4:13x11
- Dining Room:12x11
- Family Room:19x14
- Kitchen:11x10
Architecture
- Bedrooms:4
- Bathrooms:3
- Year Built:2020
- Stories:2
- Style:Two Story
- Roof:Composition
- Foundation:Slab
- Parking:Two Car Garage
Property Features
- Neighborhood Amenities:Park/Playground
- Water/Sewer:Water System, Sewer System
Tax and Financial Info
- Proposed Terms:Conventional, FHA, VA
- Total Tax:11352
4 BD | 3 BA | 2,649 SqFt
© 2025 Lone Star Real Estate. All rights reserved. The data relating to real estate for sale on this web site comes in part from the Internet Data Exchange Program of Lone Star Real Estate. Information provided is for viewer's personal, non-commercial use and may not be used for any purpose other than to identify prospective properties the viewer may be interested in purchasing. Information provided is deemed reliable but not guaranteed. Listing Courtesy of Diana De La Torre with SuccaSa LLC.

