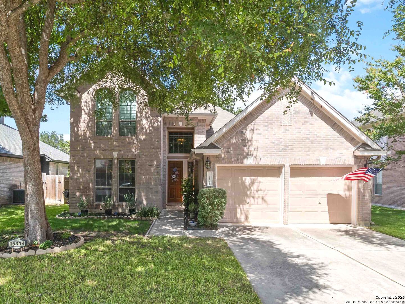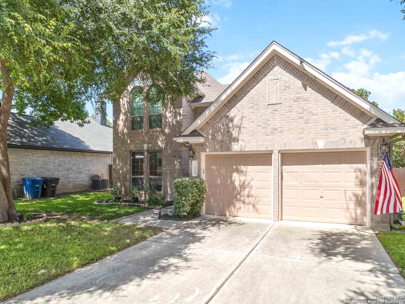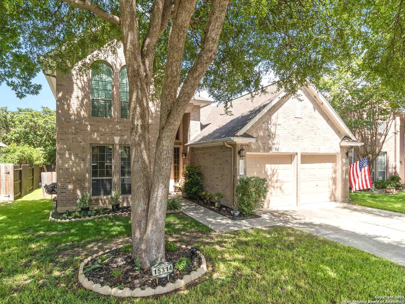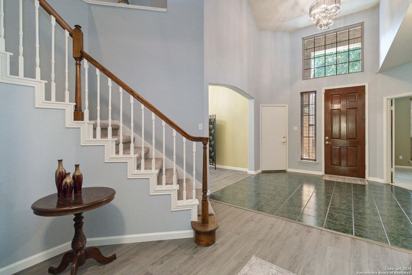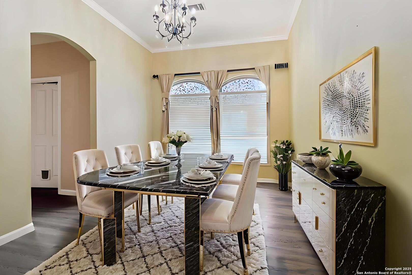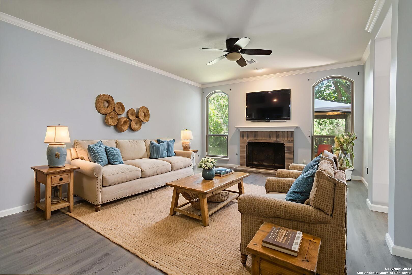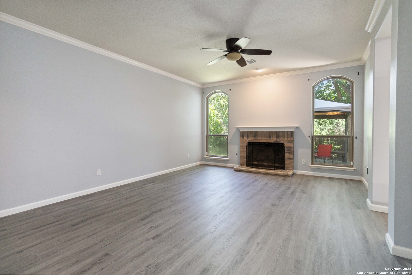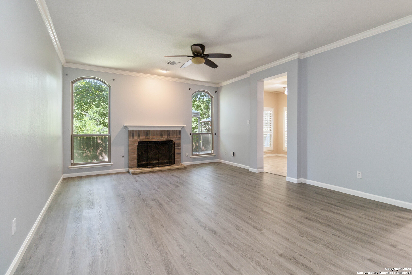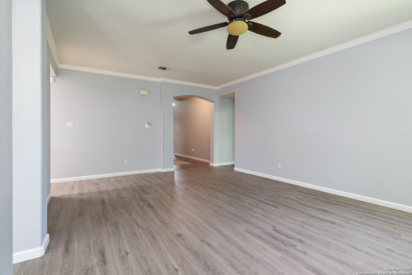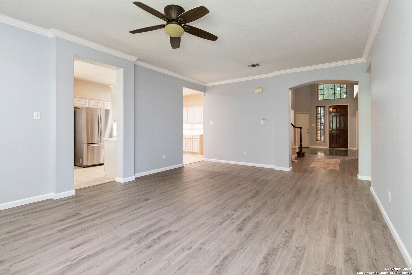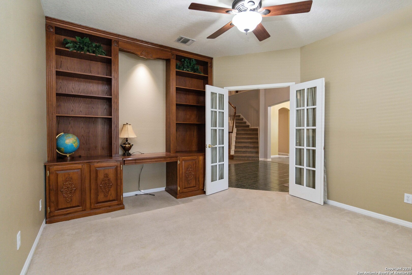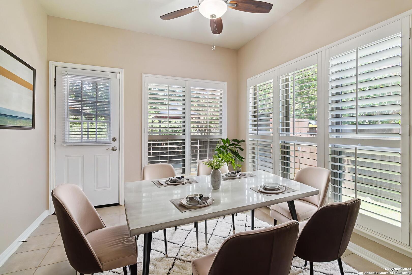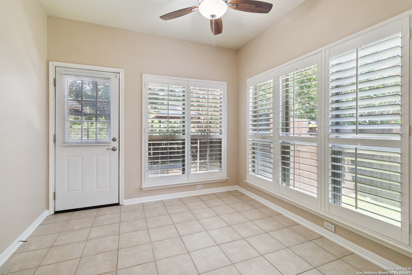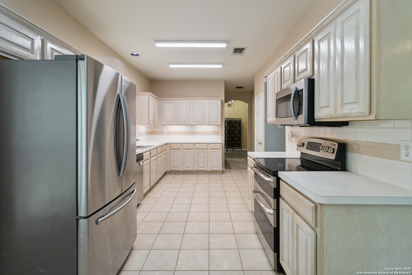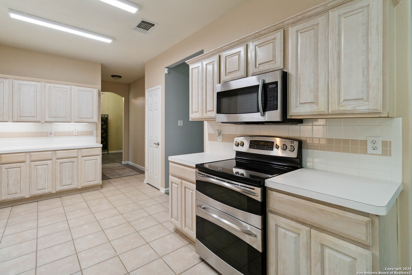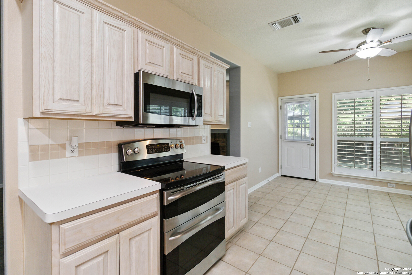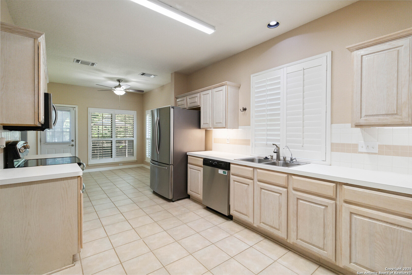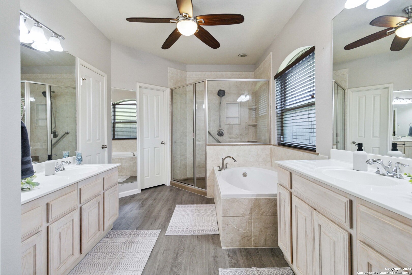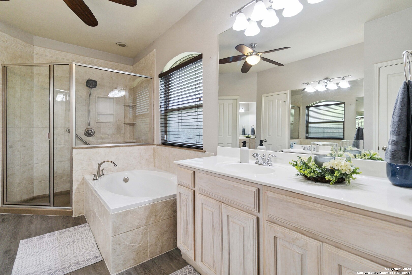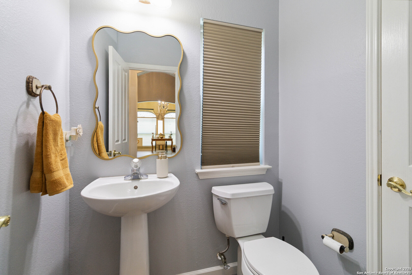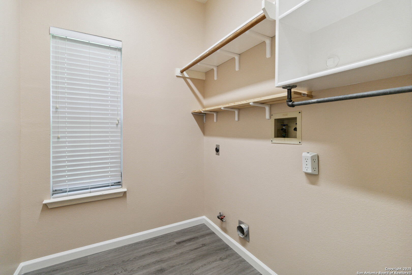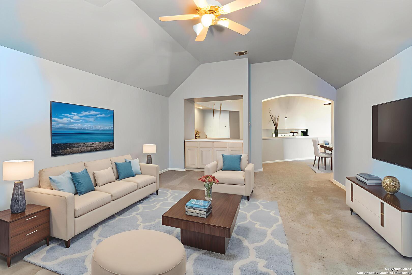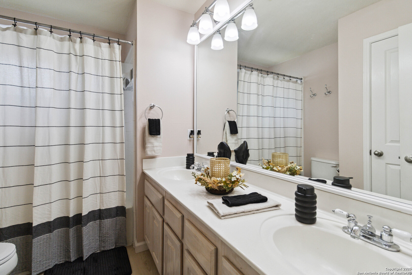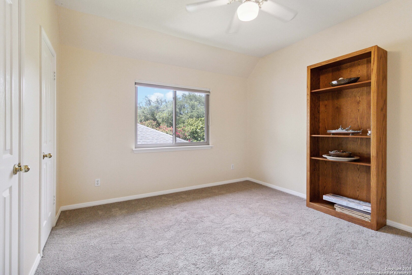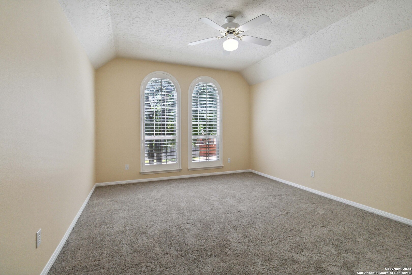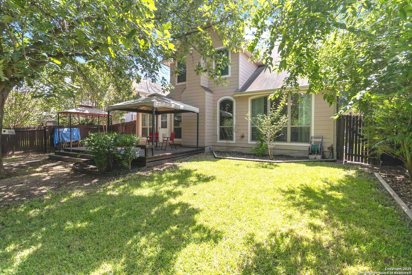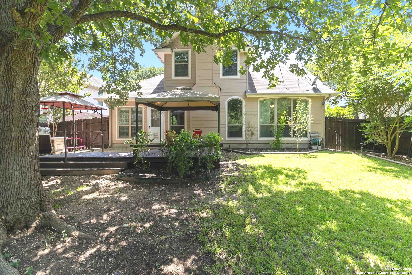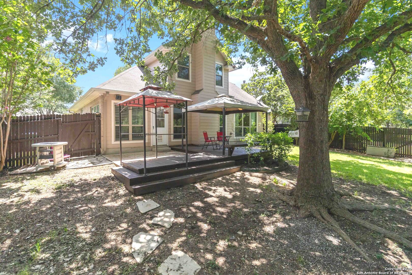Property Details
Fall Place Dr.
San Antonio, TX 78247
$453,000
3 BD | 3 BA |
Property Description
Welcome to this beautifully maintained, spacious home with quick access to major freeways, top-rated schools, shopping, restaurants, and the airport. From the moment you step through the impressive 8-foot wooden front door, you'll be greeted by a grand foyer featuring a circular staircase and an eye-catching chandelier that sets the tone for the rest of the home. The thoughtfully designed floorplan offers flexibility and flow, with crown molding in the formal living and dining rooms, a warm and inviting family room with a charming brick fireplace, and a dedicated study with custom built-in wood cabinetry-perfect for a home office. The expansive kitchen boasts stainless steel appliances, double ovens, a large walk-in pantry, tile flooring, under-cabinet lighting, and abundant cabinet space. Upstairs, an oversized game room/loft with custom built-ins provides additional space for entertaining, relaxing, or creating a media center. The generously sized guest bedrooms ensure comfort and privacy for family and visitors alike. Enjoy the peace of mind that comes with a well-cared-for home-featuring a water softener (approx. 2 years old), double-paned windows installed by Window World (2020), routine AC maintenance by Beyer Boys, gutters front and back, and a full sprinkler system. The private backyard is a serene retreat with mature trees, a spacious deck, and no rear neighbors-backing to a lush greenbelt for added privacy and natural beauty. This home truly blends comfort, functionality, and style in a desirable location.
-
Type: Residential Property
-
Year Built: 1994
-
Cooling: Two Central
-
Heating: Central
-
Lot Size: 0.15 Acres
Property Details
- Status:Available
- Type:Residential Property
- MLS #:1883552
- Year Built:1994
- Sq. Feet:2,834
Community Information
- Address:15314 Fall Place Dr. San Antonio, TX 78247
- County:Bexar
- City:San Antonio
- Subdivision:FALL CREEK
- Zip Code:78247
School Information
- School System:North East I.S.D.
- High School:Macarthur
- Middle School:Driscoll
- Elementary School:Redland Oaks
Features / Amenities
- Total Sq. Ft.:2,834
- Interior Features:Two Living Area, Separate Dining Room, Eat-In Kitchen, Two Eating Areas, Study/Library, Utility Room Inside, High Ceilings, Open Floor Plan, Laundry Main Level, Laundry Room
- Fireplace(s): One, Living Room, Gas
- Floor:Carpeting, Ceramic Tile
- Inclusions:Ceiling Fans, Chandelier, Washer Connection, Dryer Connection, Stove/Range, Disposal, Dishwasher, Water Softener (owned), Smoke Alarm
- Master Bath Features:Tub/Shower Separate, Separate Vanity, Double Vanity, Garden Tub
- Exterior Features:Privacy Fence, Sprinkler System, Mature Trees, Dog Run Kennel
- Cooling:Two Central
- Heating Fuel:Electric
- Heating:Central
- Master:16x13
- Bedroom 2:14x12
- Bedroom 3:14x12
- Dining Room:13x10
- Family Room:21x15
- Kitchen:26x10
- Office/Study:14x13
Architecture
- Bedrooms:3
- Bathrooms:3
- Year Built:1994
- Stories:2
- Style:Two Story
- Roof:Composition
- Foundation:Slab
- Parking:Two Car Garage
Property Features
- Neighborhood Amenities:Park/Playground
- Water/Sewer:City
Tax and Financial Info
- Proposed Terms:Conventional, FHA, VA, Cash
- Total Tax:9607
3 BD | 3 BA | 2,834 SqFt
© 2025 Lone Star Real Estate. All rights reserved. The data relating to real estate for sale on this web site comes in part from the Internet Data Exchange Program of Lone Star Real Estate. Information provided is for viewer's personal, non-commercial use and may not be used for any purpose other than to identify prospective properties the viewer may be interested in purchasing. Information provided is deemed reliable but not guaranteed. Listing Courtesy of Jennifer Brown with BHHS PenFed Realty.

