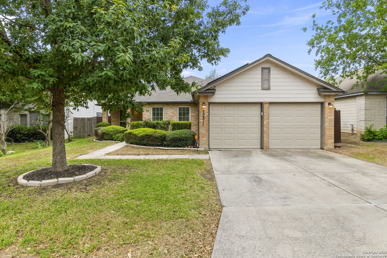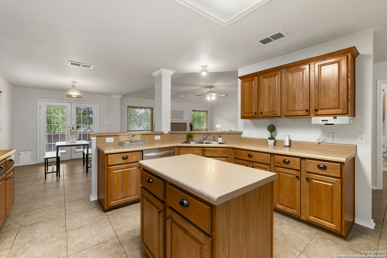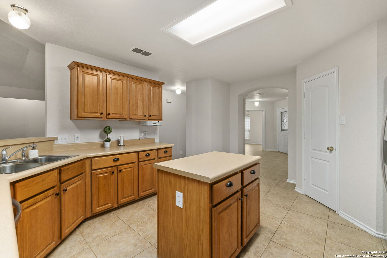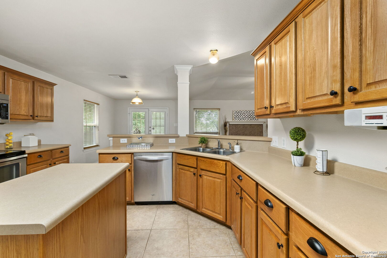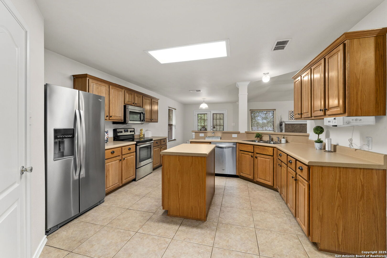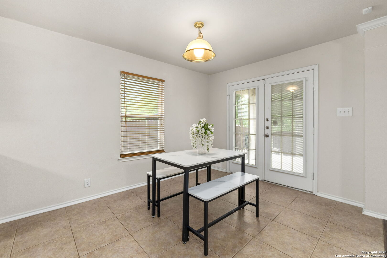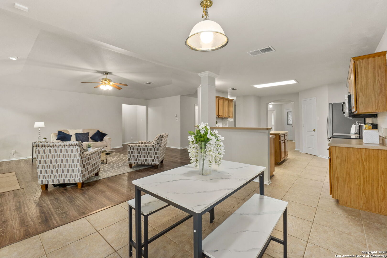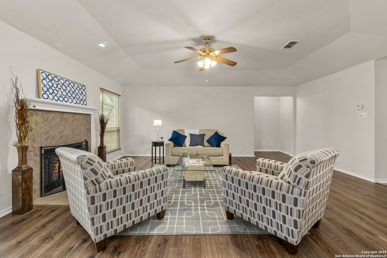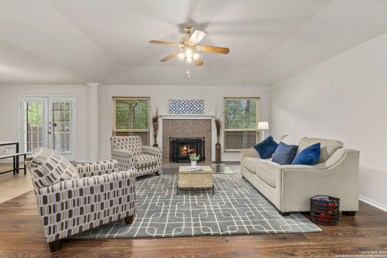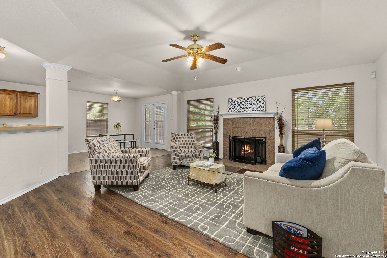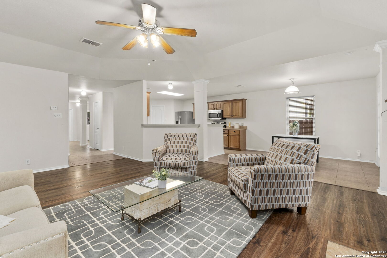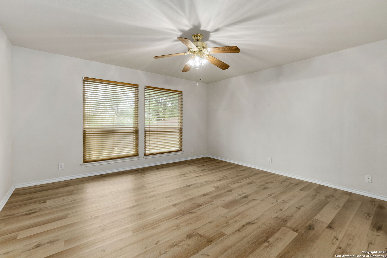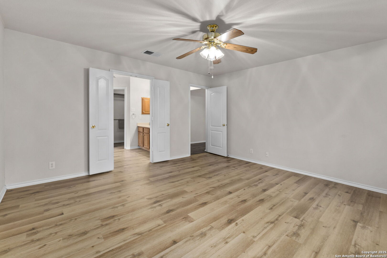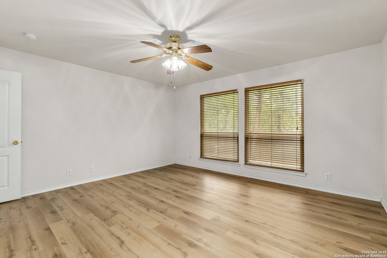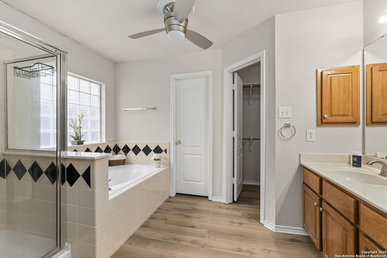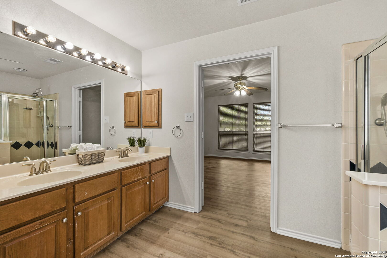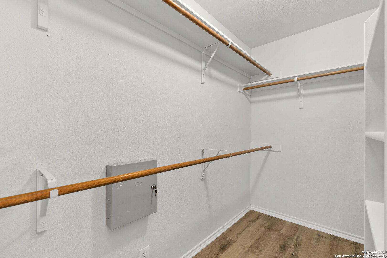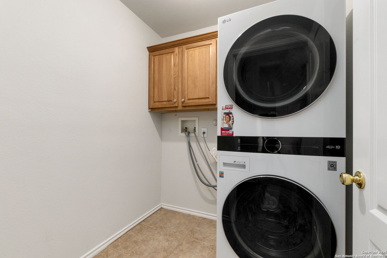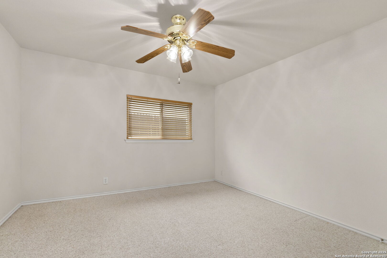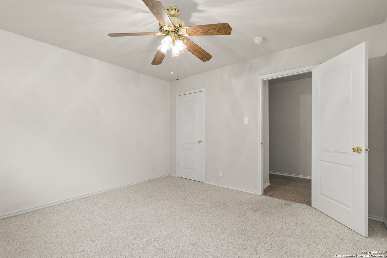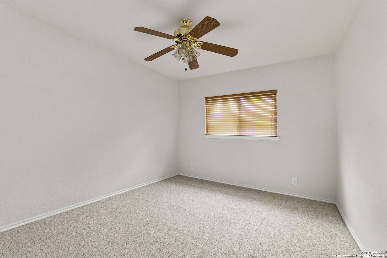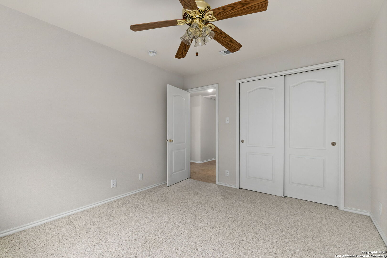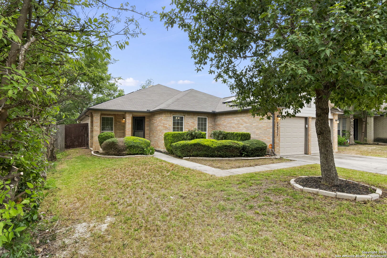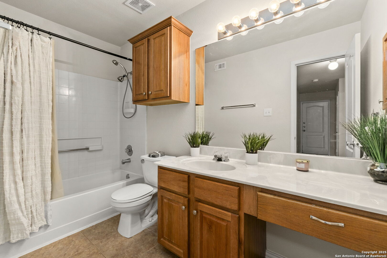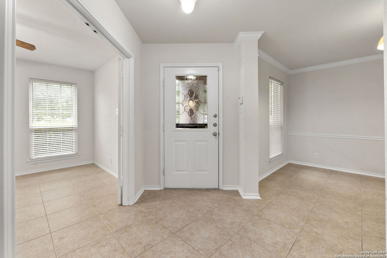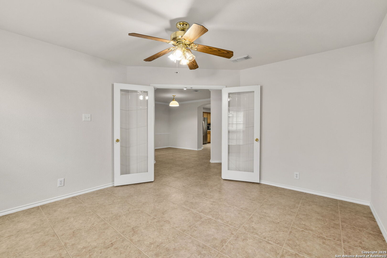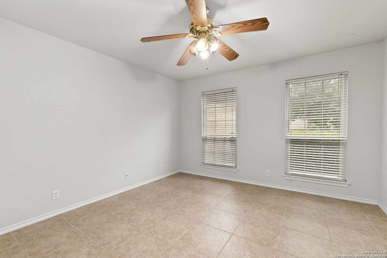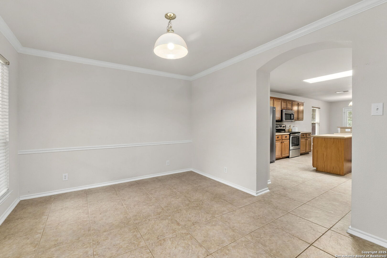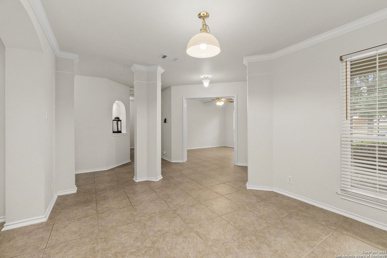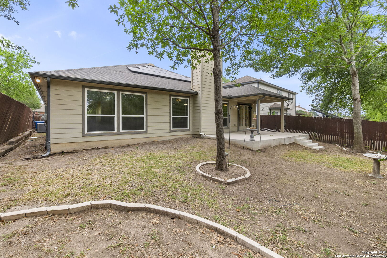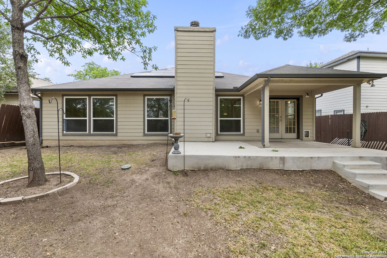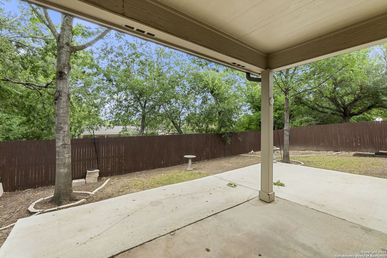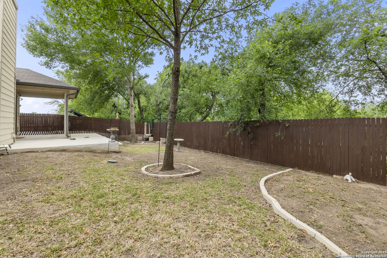Property Details
spring rock
San Antonio, TX 78247
$340,000
3 BD | 2 BA |
Property Description
Nestled beneath mature shade trees, this 3-bedroom, 2-bath home offers timeless curb appeal and a bright, inviting interior. A beautifully landscaped front yard leads you into a flexible layout featuring both a dedicated office space and a formal dining or second living area-ideal for work-from-home needs or entertaining guests. Natural light fills the open living room, where a cozy fireplace anchors the space and flows effortlessly into the breakfast nook and kitchen. With ample cabinetry, generous prep space, and a functional layout, the kitchen is ready for everything from weeknight dinners to weekend brunches. The spacious primary suite provides a tranquil escape with an en suite bathroom and room to relax. Two additional bedrooms offer comfort and versatility for guests or growing households. Step outside to the large backyard, where two mature trees create a shaded oasis perfect for relaxing or entertaining. Located in a gated community in Northeast San Antonio, this home is close to shopping, dining, and everyday conveniences. A peaceful setting combined with prime location makes this property a standout choice for your next move.
-
Type: Residential Property
-
Year Built: 2000
-
Cooling: One Central
-
Heating: Central
-
Lot Size: 0.15 Acres
Property Details
- Status:Available
- Type:Residential Property
- MLS #:1868937
- Year Built:2000
- Sq. Feet:2,196
Community Information
- Address:15311 spring rock San Antonio, TX 78247
- County:Bexar
- City:San Antonio
- Subdivision:VILLAS OF SPRING CREEK NE
- Zip Code:78247
School Information
- School System:North East I.S.D.
- High School:Madison
- Middle School:Harris
- Elementary School:Stahl
Features / Amenities
- Total Sq. Ft.:2,196
- Interior Features:One Living Area, Separate Dining Room, Eat-In Kitchen, Two Eating Areas, Island Kitchen, Walk-In Pantry, Study/Library, Utility Room Inside, High Ceilings, Open Floor Plan, Cable TV Available, High Speed Internet, Laundry Main Level, Walk in Closets
- Fireplace(s): One
- Floor:Carpeting, Ceramic Tile, Laminate
- Inclusions:Ceiling Fans, Chandelier, Washer Connection, Dryer Connection, Stove/Range, Refrigerator, Disposal, Dishwasher, Security System (Owned), Garage Door Opener
- Master Bath Features:Tub/Shower Separate, Double Vanity
- Exterior Features:Patio Slab, Covered Patio
- Cooling:One Central
- Heating Fuel:Electric
- Heating:Central
- Master:14x14
- Bedroom 2:12x12
- Bedroom 3:12x10
- Dining Room:13x11
- Kitchen:16x13
- Office/Study:13x12
Architecture
- Bedrooms:3
- Bathrooms:2
- Year Built:2000
- Stories:1
- Style:One Story
- Roof:Composition
- Foundation:Slab
- Parking:Two Car Garage
Property Features
- Neighborhood Amenities:Controlled Access
- Water/Sewer:Water System, Sewer System
Tax and Financial Info
- Proposed Terms:Conventional, FHA, VA, Cash
- Total Tax:7255
3 BD | 2 BA | 2,196 SqFt
© 2025 Lone Star Real Estate. All rights reserved. The data relating to real estate for sale on this web site comes in part from the Internet Data Exchange Program of Lone Star Real Estate. Information provided is for viewer's personal, non-commercial use and may not be used for any purpose other than to identify prospective properties the viewer may be interested in purchasing. Information provided is deemed reliable but not guaranteed. Listing Courtesy of Lisa Venegas with Coldwell Banker D'Ann Harper.

