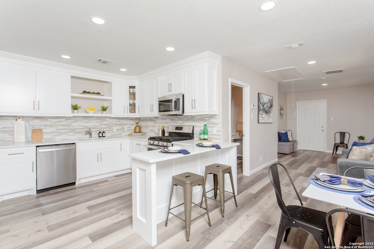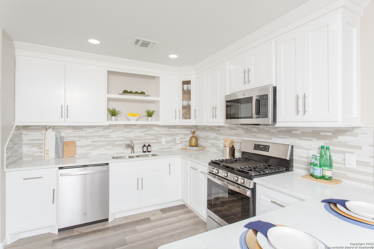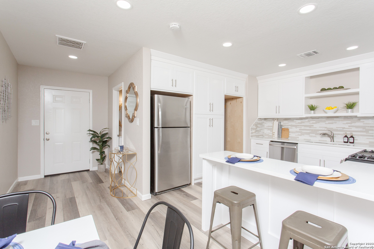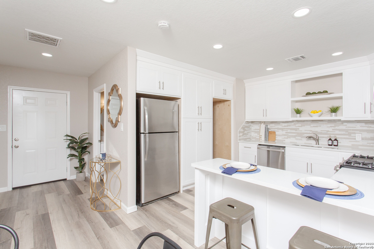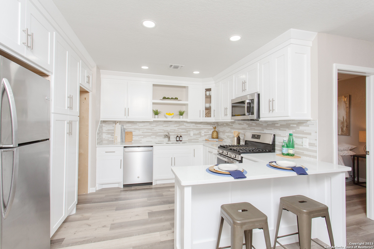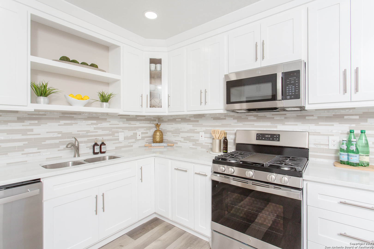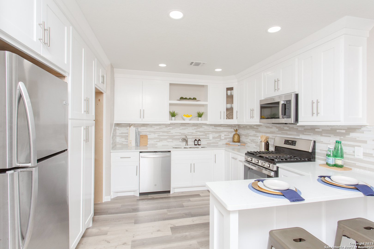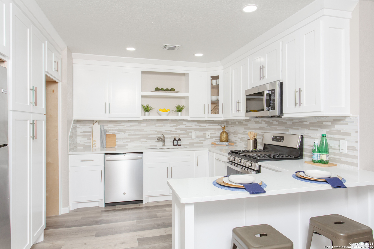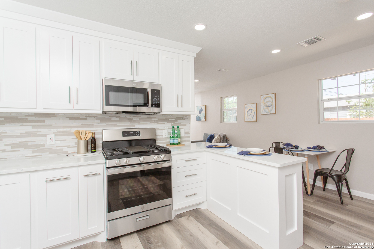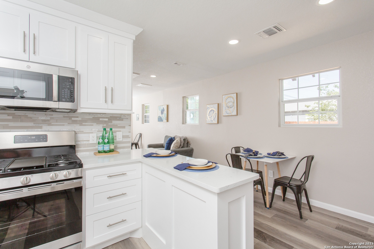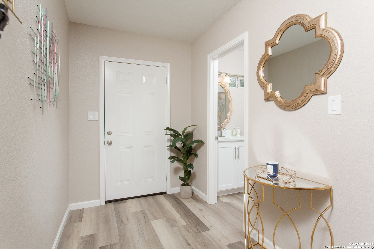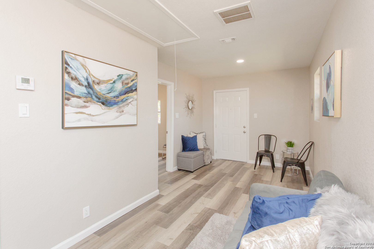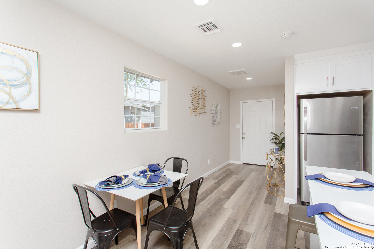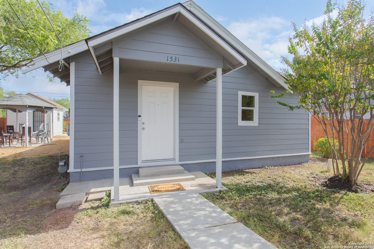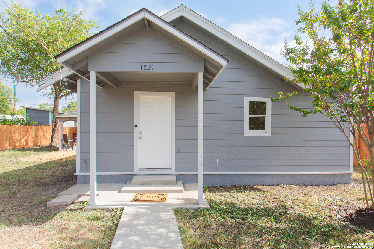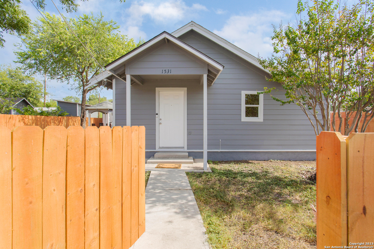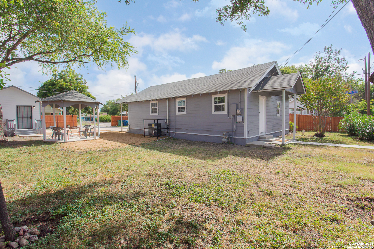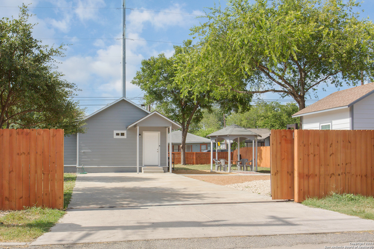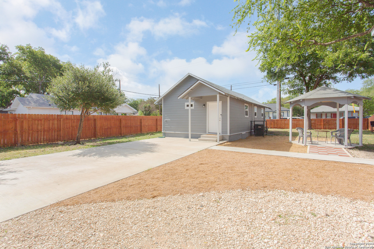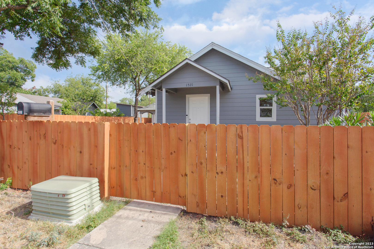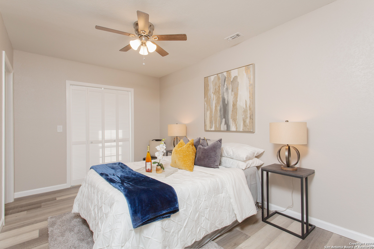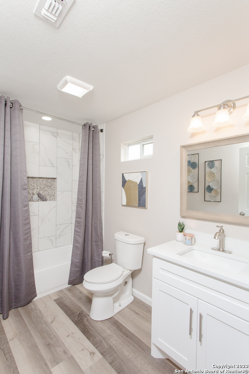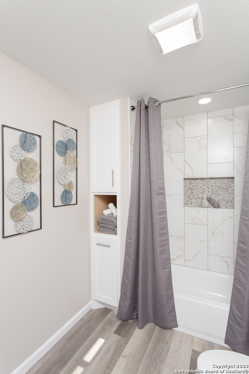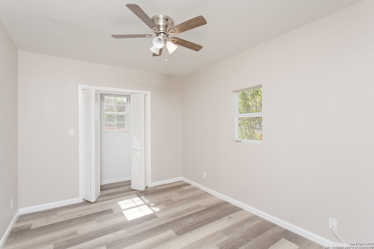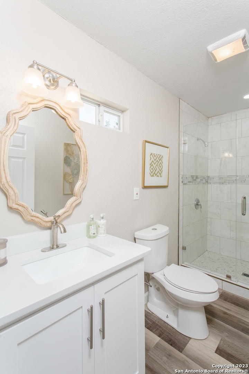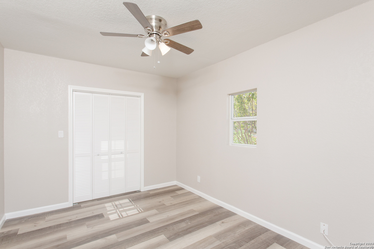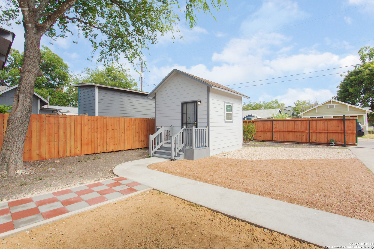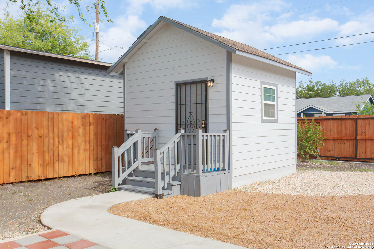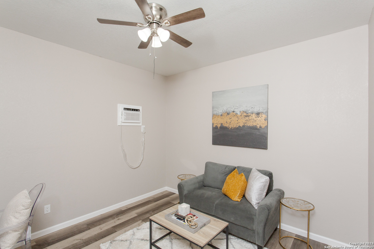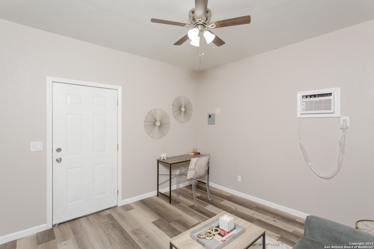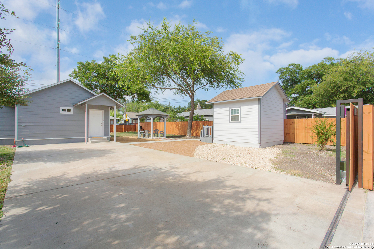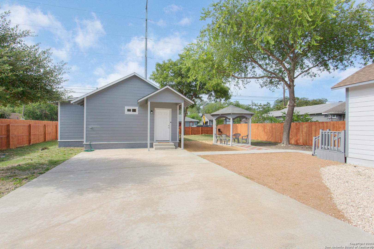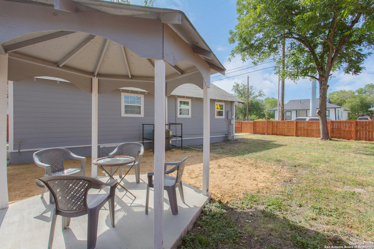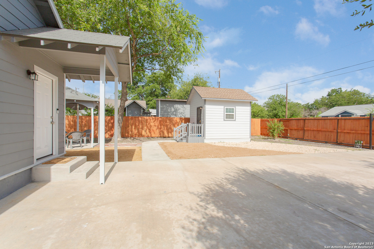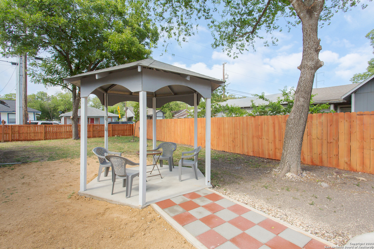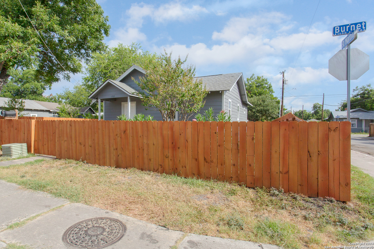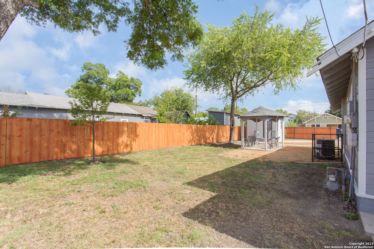Property Details
BURNET ST
San Antonio, TX 78202
$269,900
2 BD | 2 BA |
Property Description
Welcome to this charming 2-bedroom, 2-bath home located at 1531 Burnet in San Antonio, Texas. This residence offers an inviting living space, perfect for a small family or anyone seeking a cozy retreat. This property also features a detached flex space (148 sq ft) with a/c and ceiling fan, perfect for working from home or an additional area to gather with friends and family. As you step inside, you'll be greeted by a well-lit living area and a functional kitchen that boasts modern appliances, custom cabinetryand quartz countertops. The primary suite offers a renovated en-suite bath and the spacious secondary bathroom has also been completely updated and features a walk in style shower with frameless shower doors. Outside, this property features a brand new privacy fence as well as an electric gate and a gazebo. Located just 6 minutes from the Pearl, 9 minutes from downtown and 5 min from AT&T center this home offers easy access to restaurants and premier entertainment venues, parks, shopping centers, and transportation, making it an ideal choice for anyone seeking comfort and convenience. Don't miss the opportunity to make this home your own!
-
Type: Residential Property
-
Year Built: 1920
-
Cooling: One Central,One Window/Wall
-
Heating: Central
-
Lot Size: 0.14 Acres
Property Details
- Status:Available
- Type:Residential Property
- MLS #:1742141
- Year Built:1920
- Sq. Feet:913
Community Information
- Address:1531 BURNET ST San Antonio, TX 78202
- County:Bexar
- City:San Antonio
- Subdivision:I35 SO. TO E. HOUSTON (SA)
- Zip Code:78202
School Information
- School System:San Antonio I.S.D.
- High School:Sam Houston
- Middle School:Davis
- Elementary School:Washington
Features / Amenities
- Total Sq. Ft.:913
- Interior Features:One Living Area, Liv/Din Combo, Eat-In Kitchen, Breakfast Bar, Utility Room Inside, 1st Floor Lvl/No Steps, High Speed Internet
- Fireplace(s): Not Applicable
- Floor:Vinyl
- Inclusions:Ceiling Fans, Washer Connection, Dryer Connection, Microwave Oven, Stove/Range, Refrigerator, Dishwasher, Solid Counter Tops, Custom Cabinets, City Garbage service
- Master Bath Features:Tub/Shower Combo, Single Vanity
- Exterior Features:Privacy Fence, Storage Building/Shed, Gazebo, Mature Trees, Detached Quarters, Additional Dwelling
- Cooling:One Central, One Window/Wall
- Heating Fuel:Electric
- Heating:Central
- Master:10x12
- Bedroom 2:8x6
- Dining Room:4x6
- Kitchen:8x7
Architecture
- Bedrooms:2
- Bathrooms:2
- Year Built:1920
- Stories:1
- Style:One Story, Traditional
- Roof:Composition
- Parking:None/Not Applicable
Property Features
- Neighborhood Amenities:None
- Water/Sewer:Water System, City
Tax and Financial Info
- Proposed Terms:Conventional, FHA, VA, Cash
- Total Tax:2953.77
2 BD | 2 BA | 913 SqFt
© 2024 Lone Star Real Estate. All rights reserved. The data relating to real estate for sale on this web site comes in part from the Internet Data Exchange Program of Lone Star Real Estate. Information provided is for viewer's personal, non-commercial use and may not be used for any purpose other than to identify prospective properties the viewer may be interested in purchasing. Information provided is deemed reliable but not guaranteed. Listing Courtesy of Amanda Alingod with Evoke Realty.

