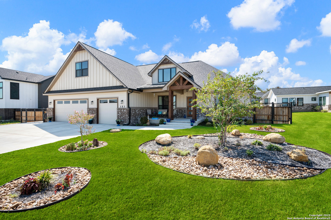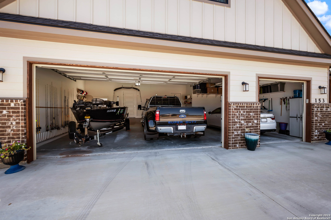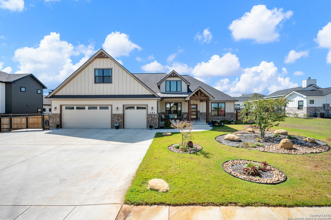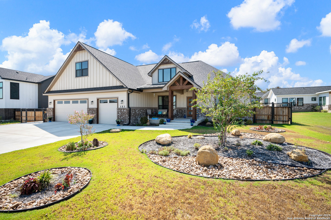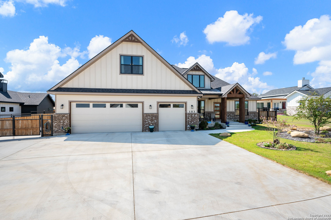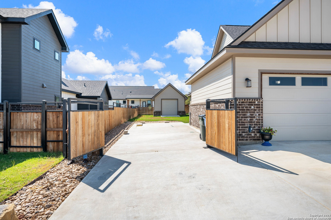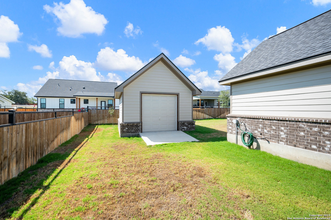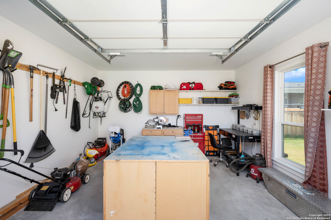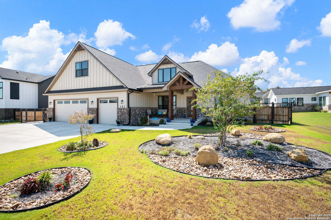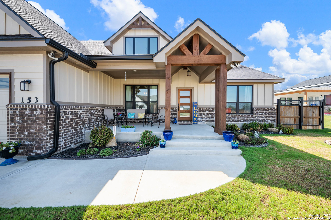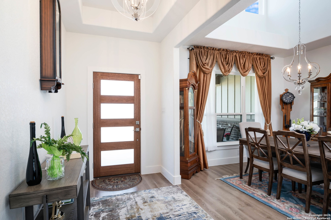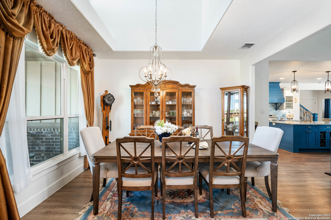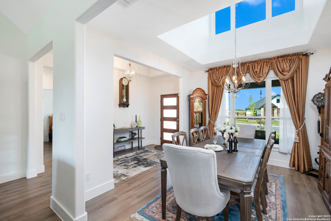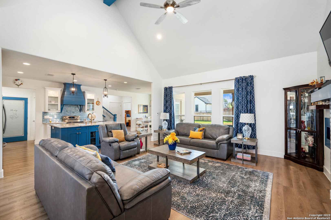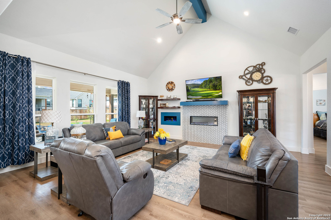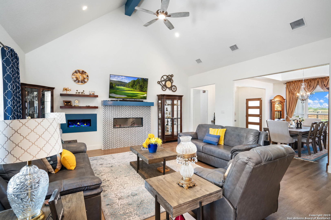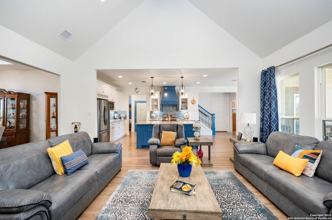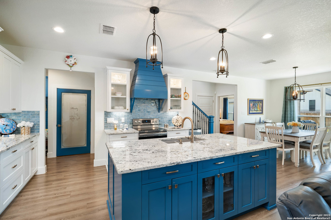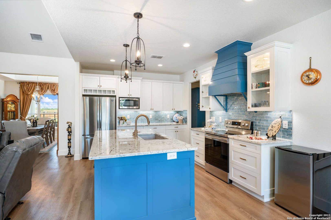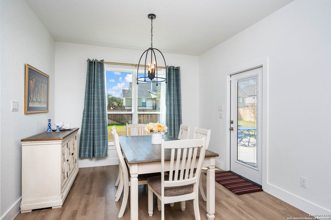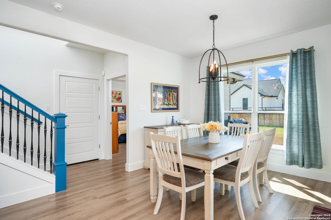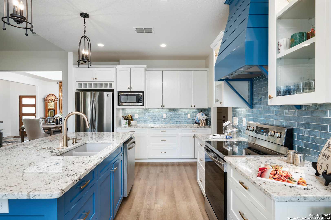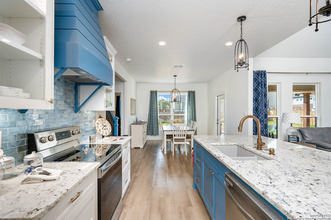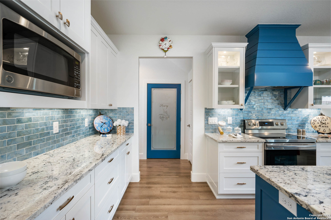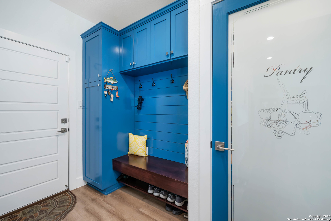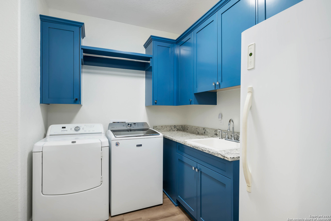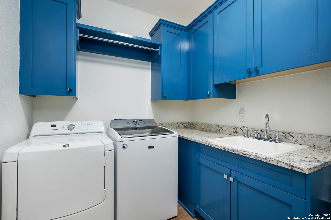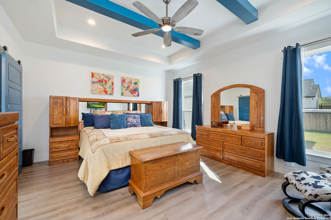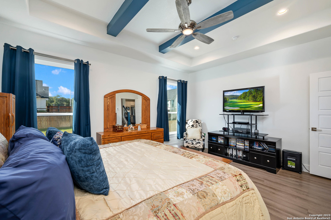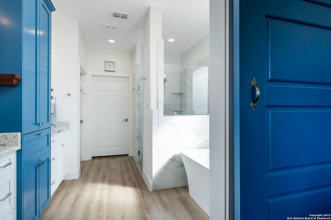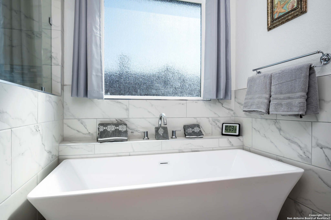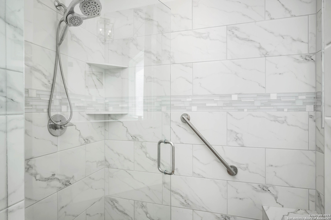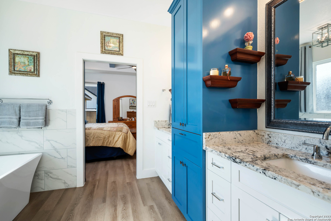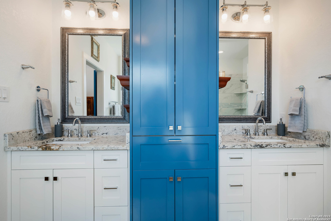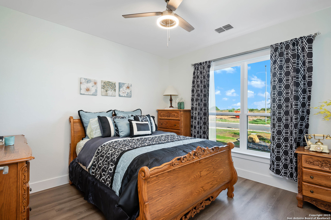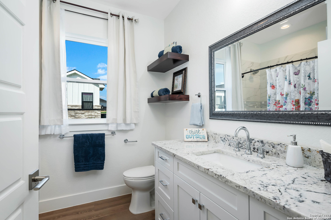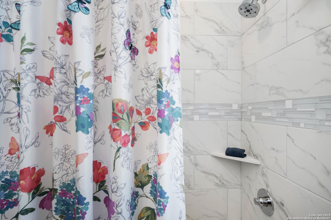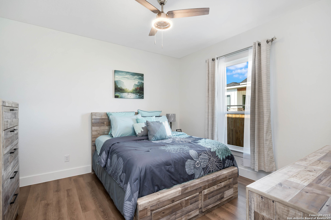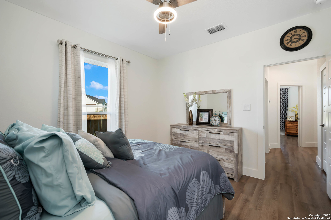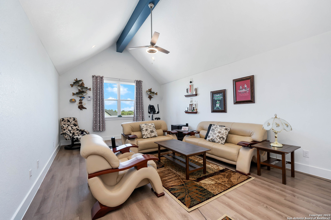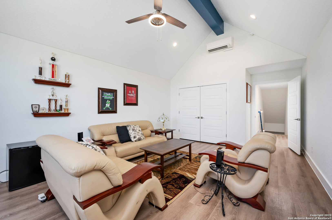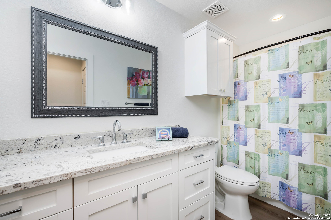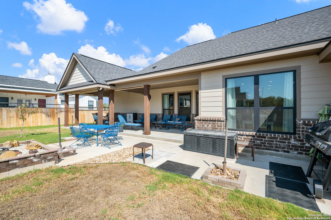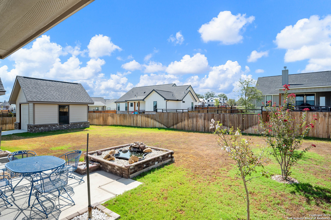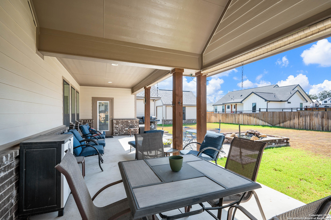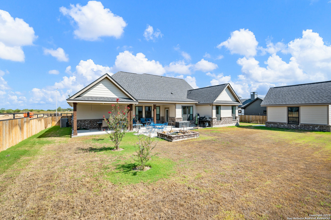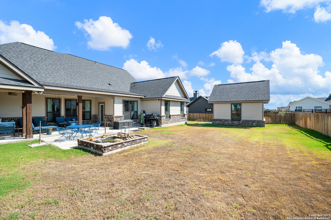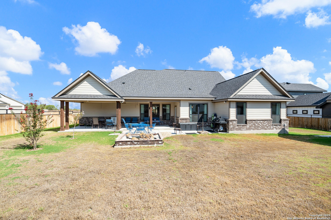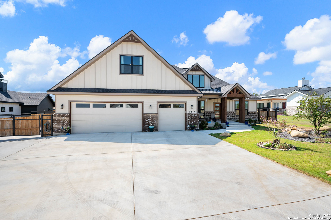Property Details
MAGNOLIA CIR
La Vernia, TX 78121
$599,000
4 BD | 3 BA |
Property Description
In search of a four-car garage home w/ ample parking space? PLUS a parking pad providing an area to load and unload your RV (w/ a 50amp hook up)? Then look no more. This stunning home was crafted by the renowned D&D Custom Homes offering 4 bedrooms & 3 full baths. Fourth bedroom is situated upstairs, boasting its own private bathroom - an ideal retreat for a growing teenager, a manly mancave or crafts room w/ plentiful natural light. Kitchen delivers the most beautiful backsplash, upgraded cabinets, and pretty sweet countertops. Kitchen seamlessly opens up to a cozy living area adorned with an electric fireplace and hassle-free aquarium. Step outside onto the Texas-sized covered back patio which includes hook ups for a hot tub, roller shades for added privacy, & even features its own pond! Additionally, this property is conveniently located within walking distance to the nearby splash pad. Rest assured knowing that it is nestled securely within the gated community of Woodbridge Farms. We'll let the pictures do the rest of the talking. Come take a look... you won't be disappointed.
-
Type: Residential Property
-
Year Built: 2021
-
Cooling: Two Central
-
Heating: Central
-
Lot Size: 0.30 Acres
Property Details
- Status:Available
- Type:Residential Property
- MLS #:1712465
- Year Built:2021
- Sq. Feet:2,907
Community Information
- Address:153 MAGNOLIA CIR La Vernia, TX 78121
- County:Wilson
- City:La Vernia
- Subdivision:WOODBRIDGE FARMS
- Zip Code:78121
School Information
- School System:La Vernia Isd.
- High School:La Vernia
- Middle School:La Vernia
- Elementary School:La Vernia
Features / Amenities
- Total Sq. Ft.:2,907
- Interior Features:One Living Area, Liv/Din Combo, Eat-In Kitchen, Island Kitchen, Breakfast Bar, Walk-In Pantry, High Ceilings, Open Floor Plan, Cable TV Available
- Fireplace(s): Not Applicable
- Floor:Ceramic Tile, Vinyl
- Inclusions:Ceiling Fans, Washer Connection, Dryer Connection, Microwave Oven, Stove/Range, Dishwasher, Ice Maker Connection, Garage Door Opener, Custom Cabinets
- Master Bath Features:Tub/Shower Separate, Double Vanity
- Cooling:Two Central
- Heating Fuel:Electric
- Heating:Central
- Master:17x16
- Bedroom 2:12x12
- Bedroom 3:12x12
- Bedroom 4:18x16
- Kitchen:15x14
Architecture
- Bedrooms:4
- Bathrooms:3
- Year Built:2021
- Stories:1
- Style:One Story
- Roof:Composition
- Foundation:Slab
- Parking:Four or More Car Garage
Property Features
- Neighborhood Amenities:Controlled Access, Other - See Remarks
- Water/Sewer:Water System, Sewer System
Tax and Financial Info
- Proposed Terms:Conventional, FHA, VA, TX Vet, Cash
- Total Tax:14182.23
4 BD | 3 BA | 2,907 SqFt
© 2024 Lone Star Real Estate. All rights reserved. The data relating to real estate for sale on this web site comes in part from the Internet Data Exchange Program of Lone Star Real Estate. Information provided is for viewer's personal, non-commercial use and may not be used for any purpose other than to identify prospective properties the viewer may be interested in purchasing. Information provided is deemed reliable but not guaranteed. Listing Courtesy of George Mercado with San Antonio Portfolio KW RE.

