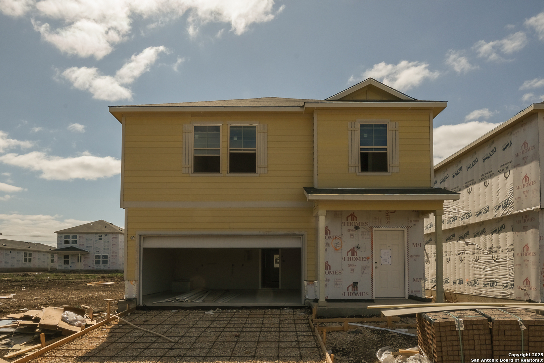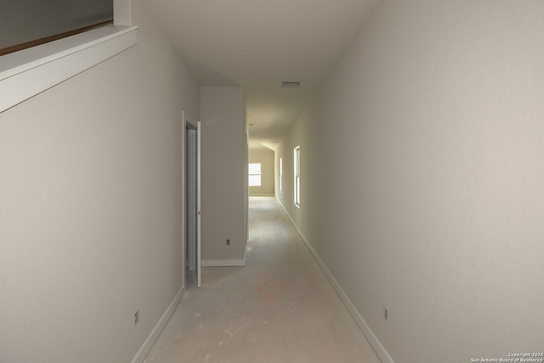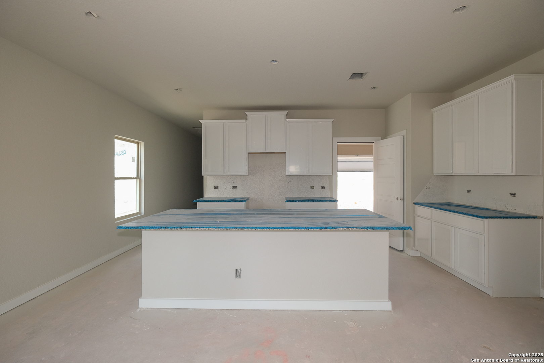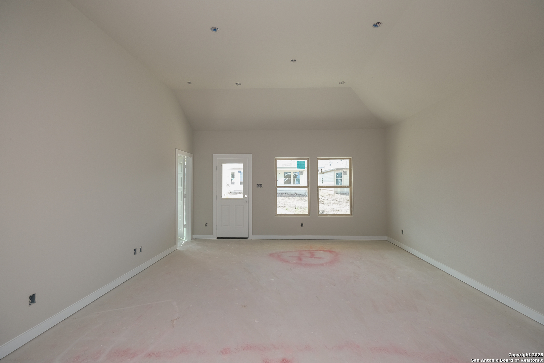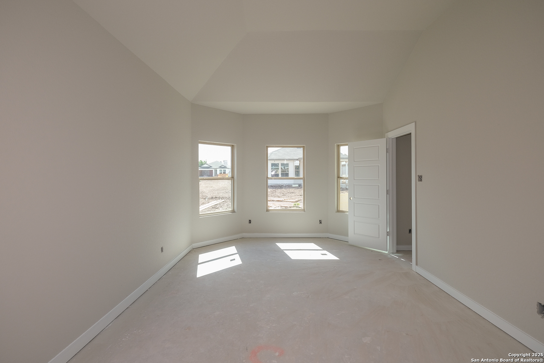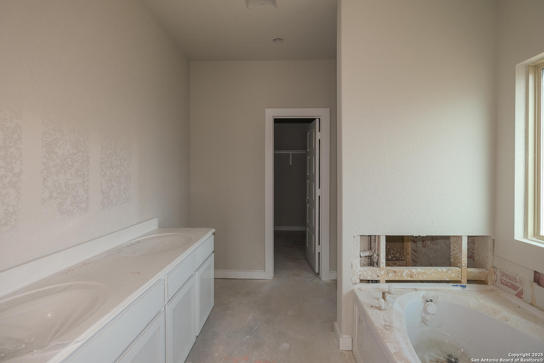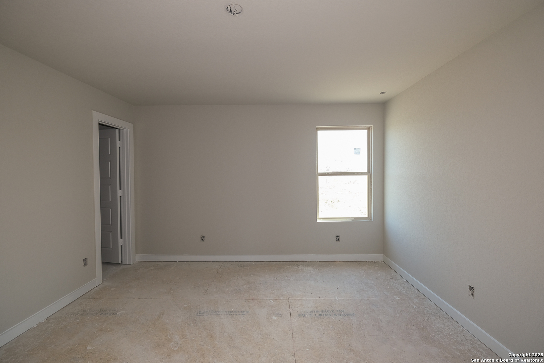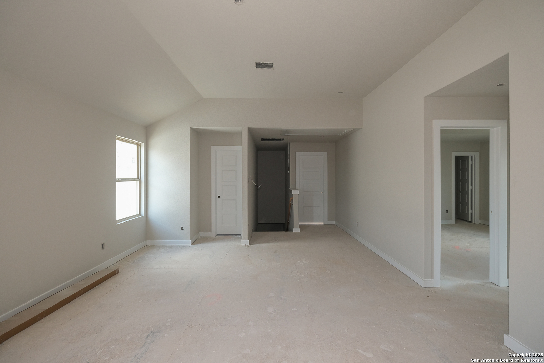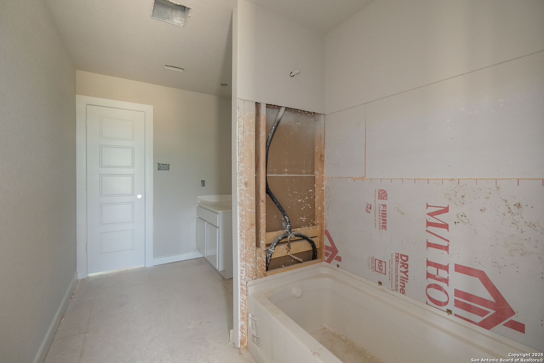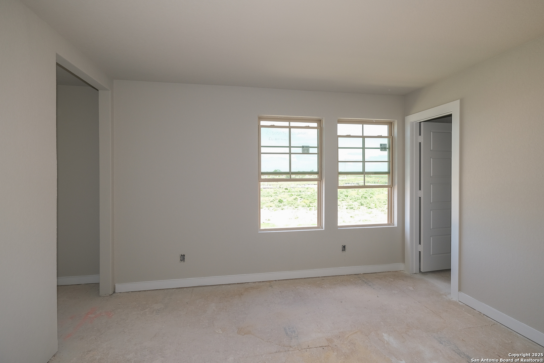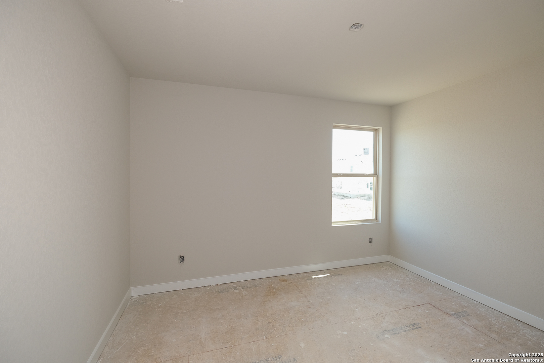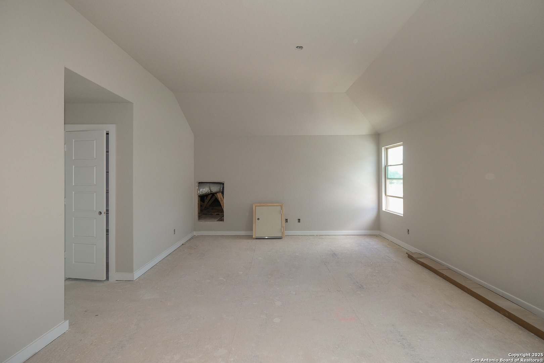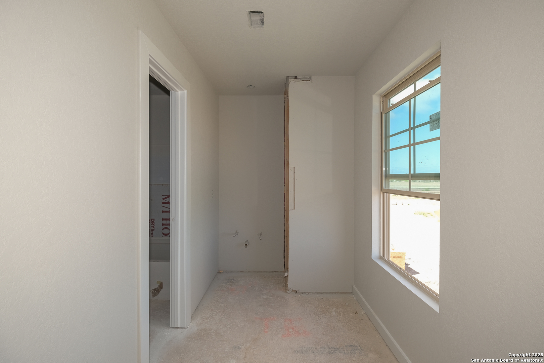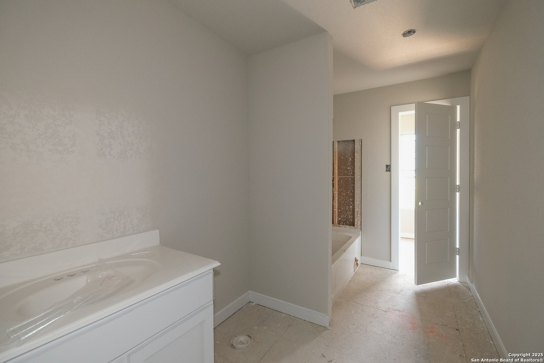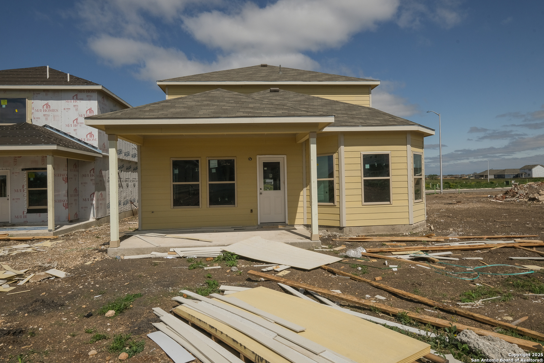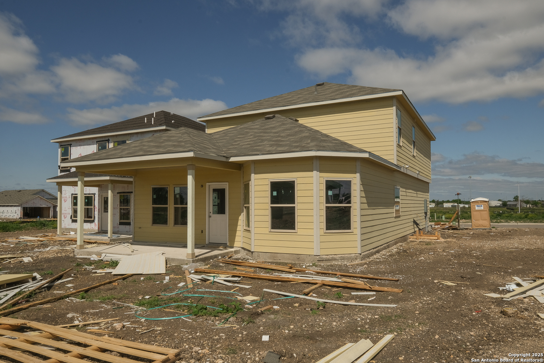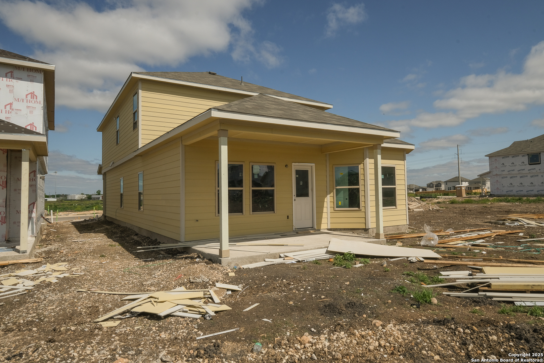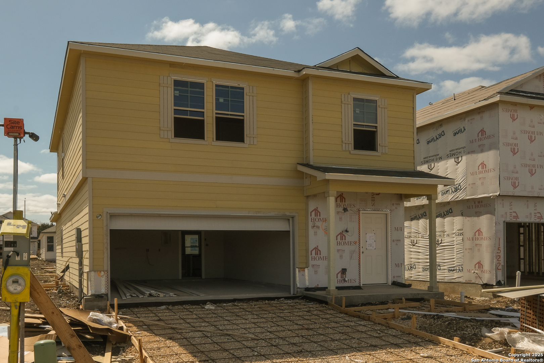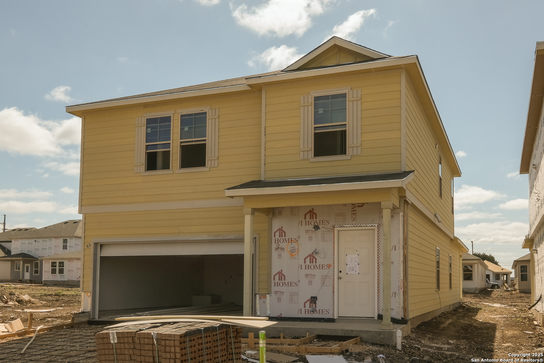Property Details
Silver Run
New Braunfels, TX 78130
$354,990
4 BD | 3 BA |
Property Description
**ESTIMATED COMPLETION DATE- May 2025*** Welcome to this beautiful 2-story new construction home located at 1526 Silver Run in New Braunfels, TX, now available for sale! This spacious home boasts 4 bedrooms and 2.5 bathrooms, providing ample space for comfortable living. Take A Look Around The open floor plan enhances the flow of the home, creating a welcoming atmosphere for gatherings and everyday living. The kitchen is thoughtfully designed, perfect for preparing meals and entertaining guests. Size is no issue with this property, offering 2,223 square feet of living space. This house also features a covered patio, allowing you to enjoy the outdoors right at your doorstep. Convenience is key with this property, featuring a 2-car garage for your vehicles. Additionally, the house is built by M/I Homes, one of the nation's leading new construction home builders, known for their quality craftsmanship and attention to detail. As one of our new homes in New Braunfels, TX, 1526 Silver Run is located in the vibrant Meadows at Clear Springs community, surrounded by various amenities, such as shopping, dining, and recreational activities, ensuring that there is always something to do for everyone. In conclusion, this 4-bedroom, 2.5-bathroom home at 1526 Silver Run is a fantastic opportunity for those seeking a new construction home with modern features and a comfortable layout.
-
Type: Residential Property
-
Year Built: 2025
-
Cooling: One Central
-
Heating: Central
-
Lot Size: 0.15 Acres
Property Details
- Status:Available
- Type:Residential Property
- MLS #:1837945
- Year Built:2025
- Sq. Feet:2,223
Community Information
- Address:1526 Silver Run New Braunfels, TX 78130
- County:Comal
- City:New Braunfels
- Subdivision:A- 20 SUR- 1 A M ESNAURIZAR
- Zip Code:78130
School Information
- School System:Comal
- High School:Canyon
- Middle School:Canyon
- Elementary School:Clear Spring
Features / Amenities
- Total Sq. Ft.:2,223
- Interior Features:One Living Area, Liv/Din Combo, Eat-In Kitchen, Island Kitchen, Walk-In Pantry, High Ceilings, Open Floor Plan, Laundry Main Level, Laundry Room, Walk in Closets
- Fireplace(s): Not Applicable
- Floor:Carpeting, Vinyl
- Inclusions:Washer Connection, Dryer Connection, Built-In Oven, Stove/Range, Disposal, Dishwasher
- Master Bath Features:Tub/Shower Separate
- Cooling:One Central
- Heating Fuel:Electric
- Heating:Central
- Master:15x12
- Bedroom 2:10x12
- Bedroom 3:14x12
- Bedroom 4:12x12
- Dining Room:15x8
- Kitchen:10x10
Architecture
- Bedrooms:4
- Bathrooms:3
- Year Built:2025
- Stories:2
- Style:Two Story
- Roof:Composition
- Foundation:Slab
- Parking:Two Car Garage
Property Features
- Neighborhood Amenities:None
- Water/Sewer:City
Tax and Financial Info
- Proposed Terms:Conventional, FHA, VA, TX Vet, Cash
- Total Tax:1.81
4 BD | 3 BA | 2,223 SqFt
© 2025 Lone Star Real Estate. All rights reserved. The data relating to real estate for sale on this web site comes in part from the Internet Data Exchange Program of Lone Star Real Estate. Information provided is for viewer's personal, non-commercial use and may not be used for any purpose other than to identify prospective properties the viewer may be interested in purchasing. Information provided is deemed reliable but not guaranteed. Listing Courtesy of Jaclyn Calhoun with Escape Realty.

