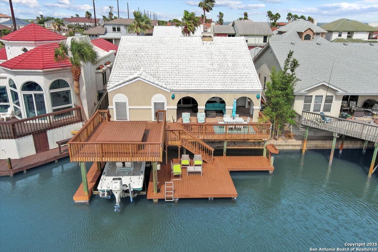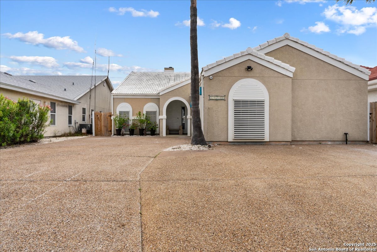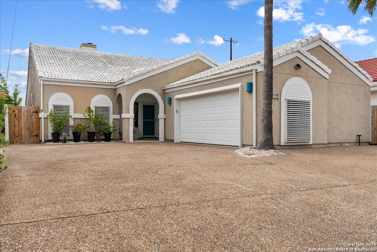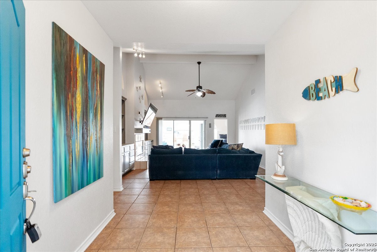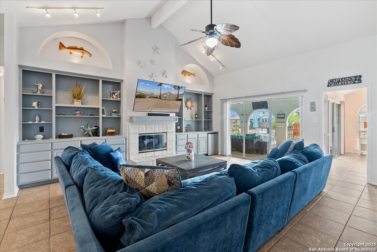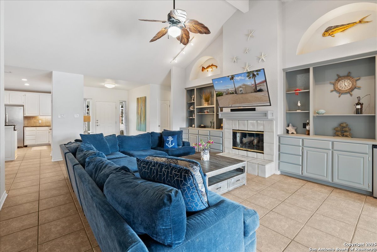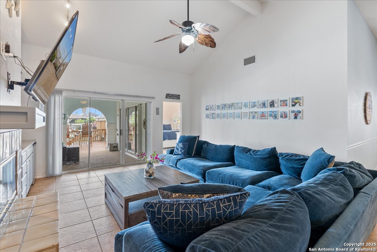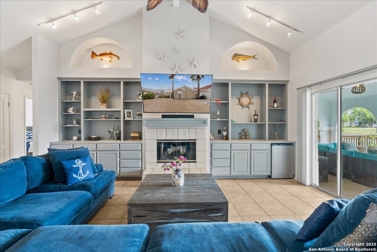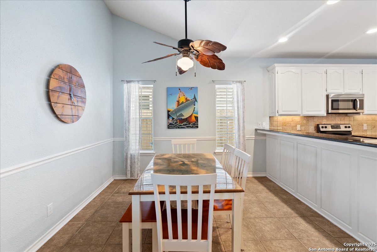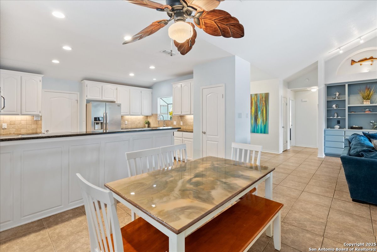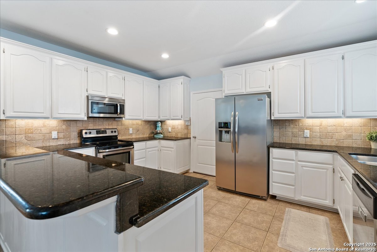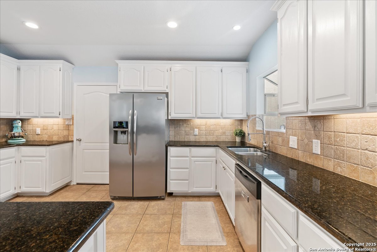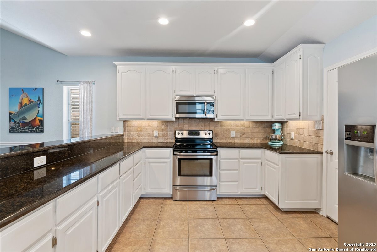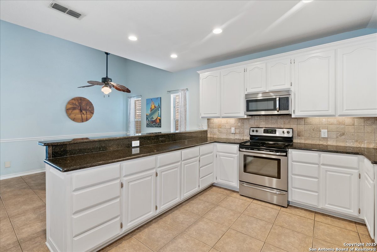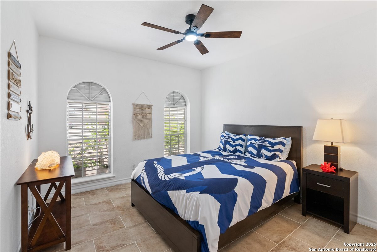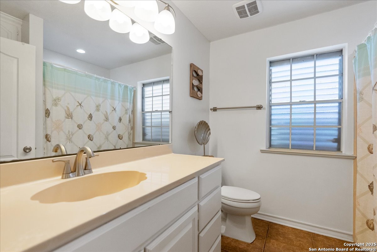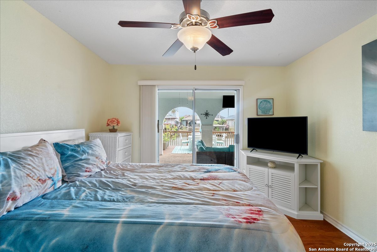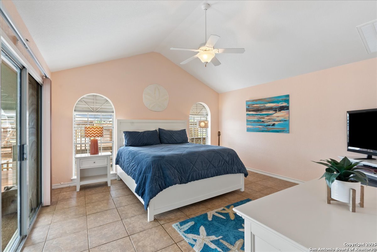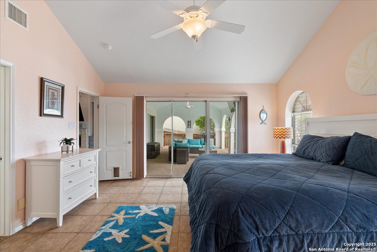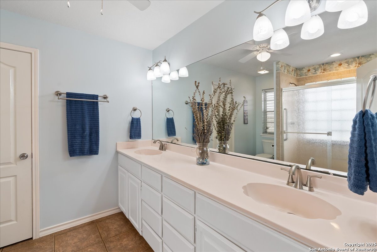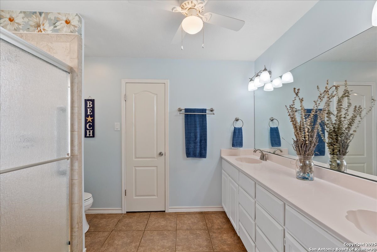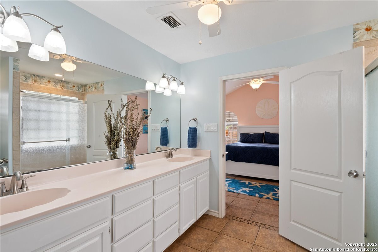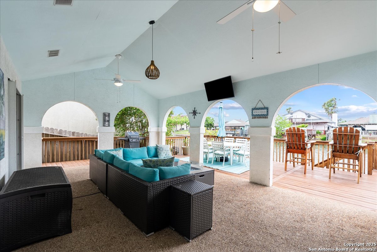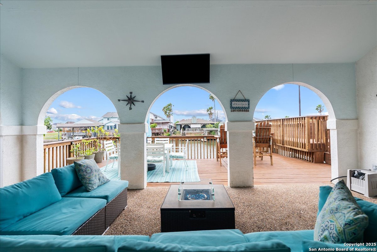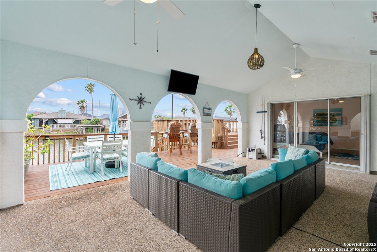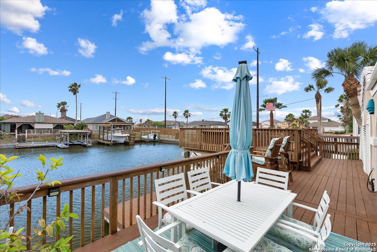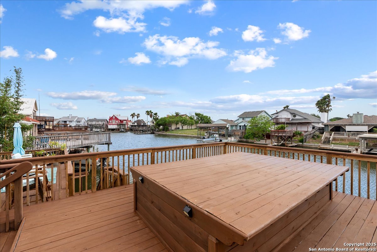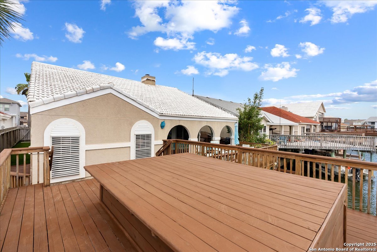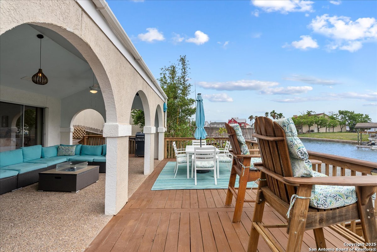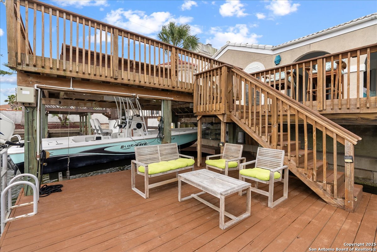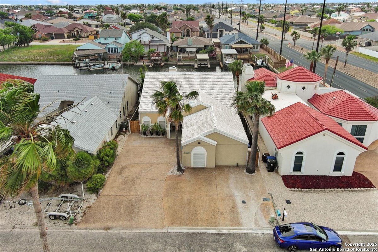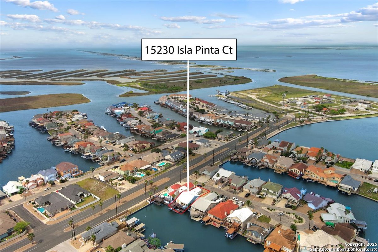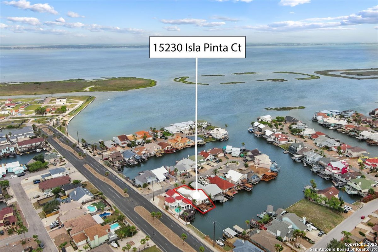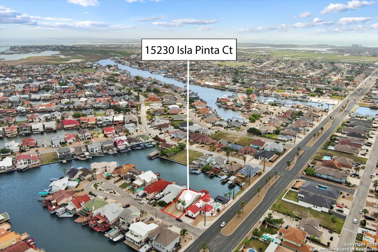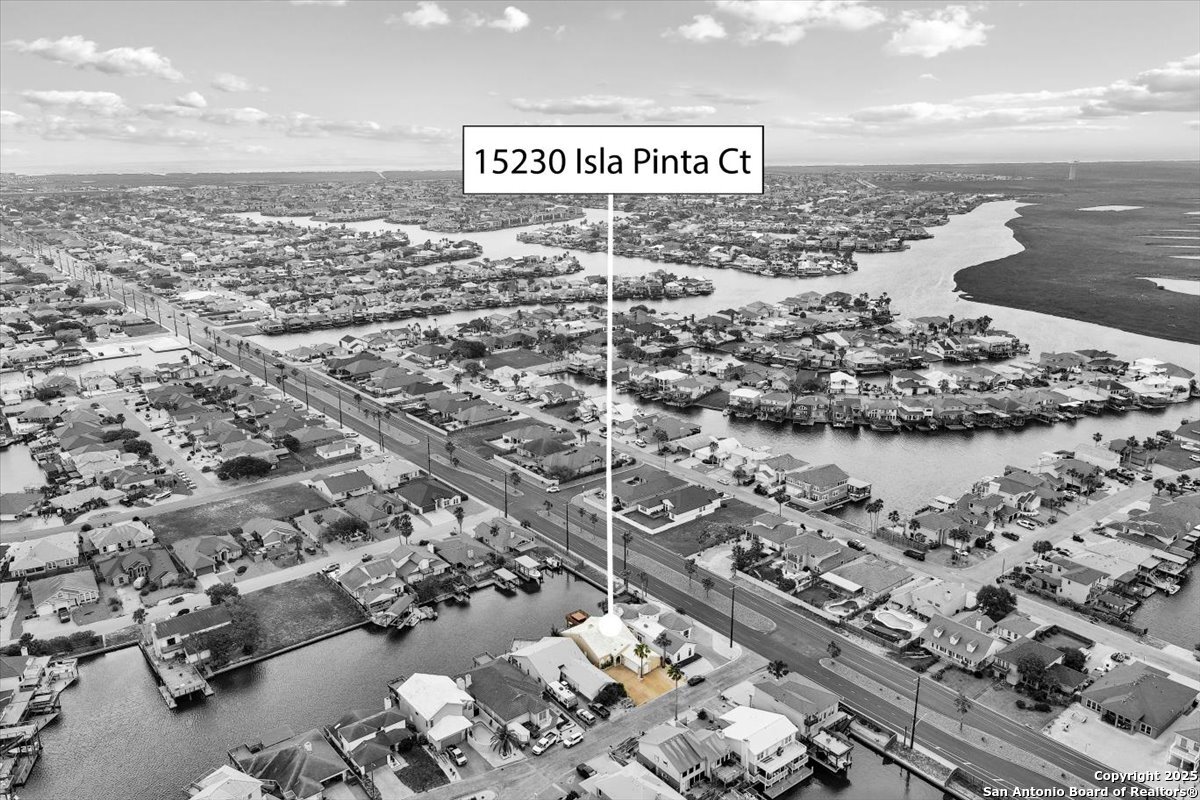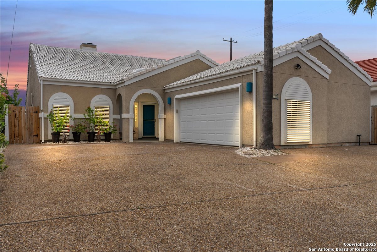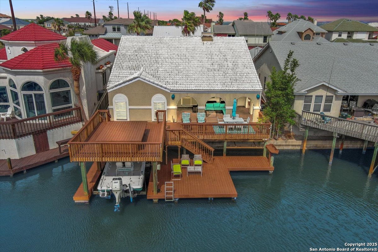Property Details
Isla Pinta Ct
Corpus Christi, TX 78418
$649,995
3 BD | 2 BA |
Property Description
**3% VA assumable loan**Experience island living at its finest in this waterfront single-story home featuring 3 bedrooms and 2 bathrooms, just a 5-minute boat ride to the Intracoastal Waterway. This coastal gem offers a spacious floorplan filled with natural light, a cozy wood-burning fireplace, and an eastward-facing outdoor living space perfect for taking in stunning island sunrises. The expansive deck includes an outdoor shower, fish cleaning station, and canal with an underwater fishing light. A heavy-duty 6,000-pound bunk board boat lift-ideal for a T-top or fishing tower-sits in a well-lit area with additional outlets for convenience. Recent upgrades include a whole-house generator (2021), new electrical panel with 50-amp RV receptacle, and ultra high-efficiency LG VRF AC systems, with a dedicated unit for the master suite. Just 1.5 miles from Whitecap Beach and Bob Hall Pier, this home is a true island retreat with every detail tailored for coastal comfort and convenience.
-
Type: Residential Property
-
Year Built: 1989
-
Cooling: One Central
-
Heating: Central
-
Lot Size: 0.16 Acres
Property Details
- Status:Available
- Type:Residential Property
- MLS #:1862833
- Year Built:1989
- Sq. Feet:1,761
Community Information
- Address:15230 Isla Pinta Ct Corpus Christi, TX 78418
- County:Nueces
- City:Corpus Christi
- Subdivision:UNDEFINED
- Zip Code:78418
School Information
- School System:FLOUR BLUFF ISD
- High School:Call District
- Middle School:Call District
- Elementary School:Call District
Features / Amenities
- Total Sq. Ft.:1,761
- Interior Features:One Living Area, Eat-In Kitchen, Breakfast Bar, Utility Room Inside, 1st Floor Lvl/No Steps, High Ceilings, Open Floor Plan, Cable TV Available, High Speed Internet, Laundry Room, Walk in Closets
- Fireplace(s): One, Living Room, Wood Burning
- Floor:Ceramic Tile, Wood
- Inclusions:Ceiling Fans, Washer Connection, Dryer Connection, Cook Top, Self-Cleaning Oven, Microwave Oven, Disposal, Dishwasher, Ice Maker Connection, Smoke Alarm, Pre-Wired for Security, Electric Water Heater, Garage Door Opener, Smooth Cooktop, Solid Counter Tops, City Garbage service
- Master Bath Features:Shower Only, Double Vanity
- Exterior Features:Covered Patio, Deck/Balcony, Privacy Fence, Storm Windows, Double Pane Windows, Dock, Storm Doors, Water Front Improved
- Cooling:One Central
- Heating Fuel:Electric
- Heating:Central
- Master:18x16
- Bedroom 2:12x11
- Bedroom 3:14x11
- Dining Room:11x10
- Kitchen:15x11
Architecture
- Bedrooms:3
- Bathrooms:2
- Year Built:1989
- Stories:1
- Style:One Story, Traditional
- Roof:Tile, Concrete
- Foundation:Slab
- Parking:Two Car Garage, Side Entry
Property Features
- Neighborhood Amenities:Waterfront Access, Boat Ramp, Fishing Pier
- Water/Sewer:Water System, City
Tax and Financial Info
- Proposed Terms:Conventional, FHA, VA, TX Vet, Cash
- Total Tax:11976.88
3 BD | 2 BA | 1,761 SqFt
© 2025 Lone Star Real Estate. All rights reserved. The data relating to real estate for sale on this web site comes in part from the Internet Data Exchange Program of Lone Star Real Estate. Information provided is for viewer's personal, non-commercial use and may not be used for any purpose other than to identify prospective properties the viewer may be interested in purchasing. Information provided is deemed reliable but not guaranteed. Listing Courtesy of Shane Neal with eXp Realty.

