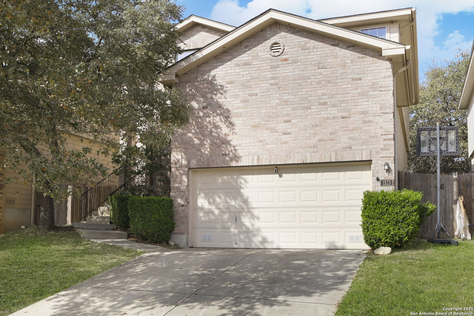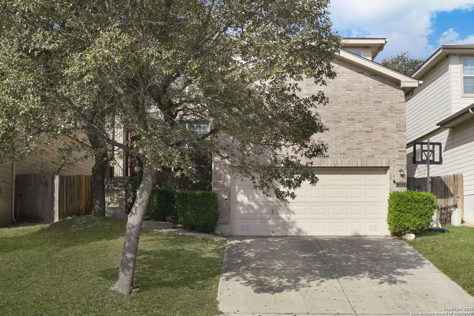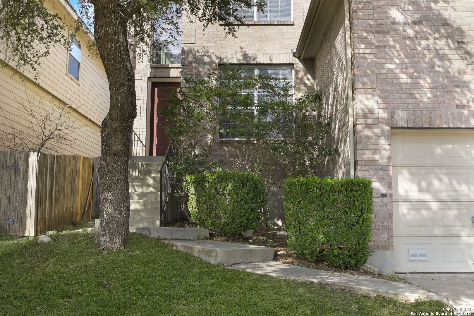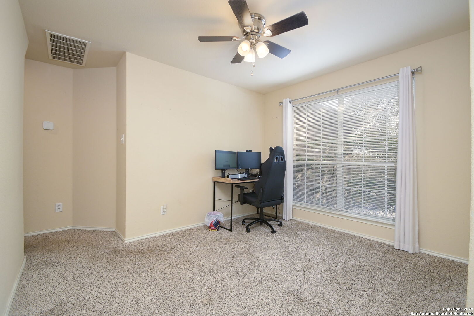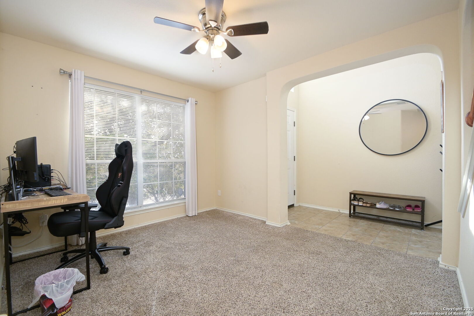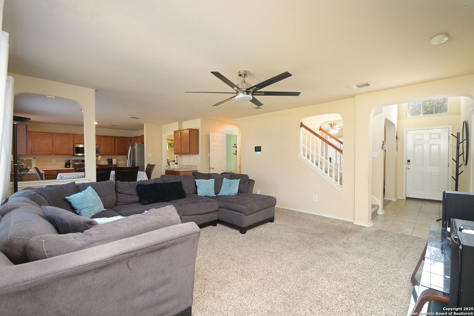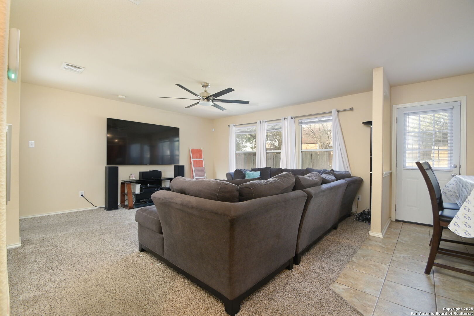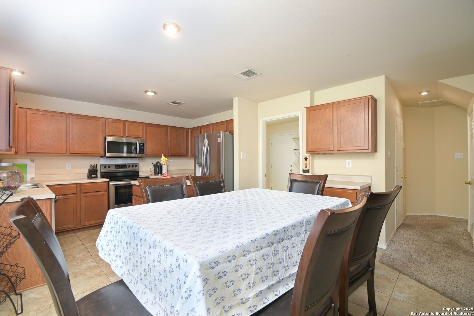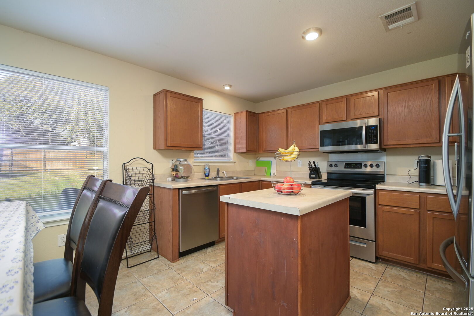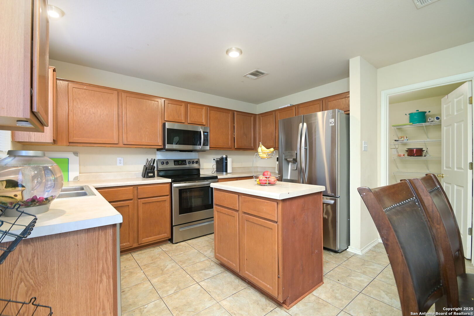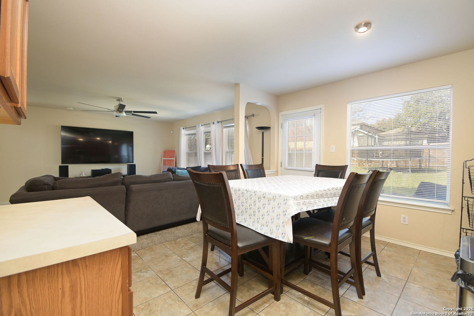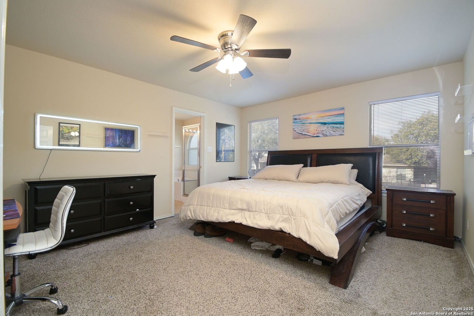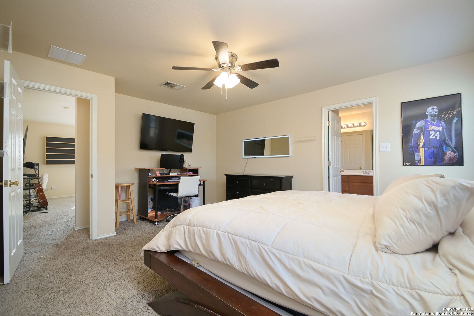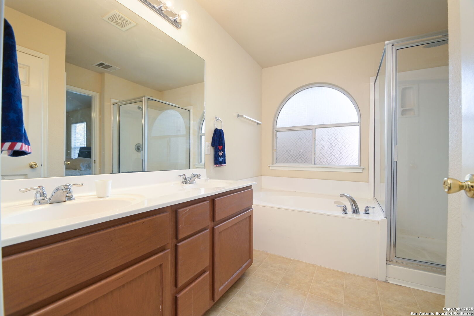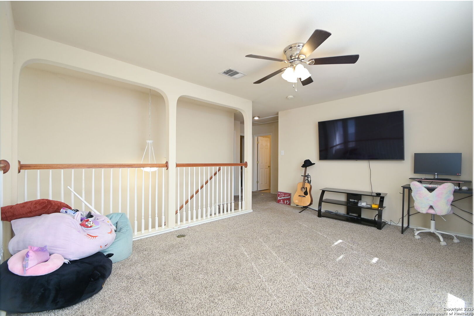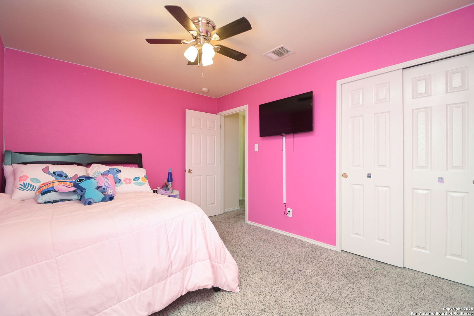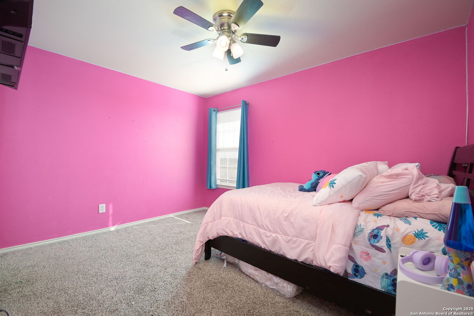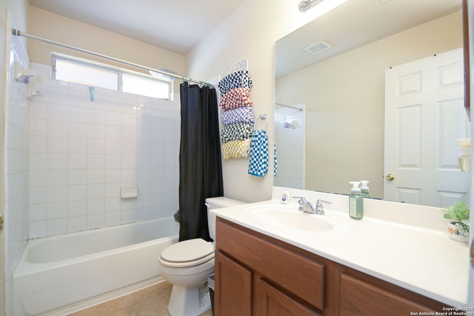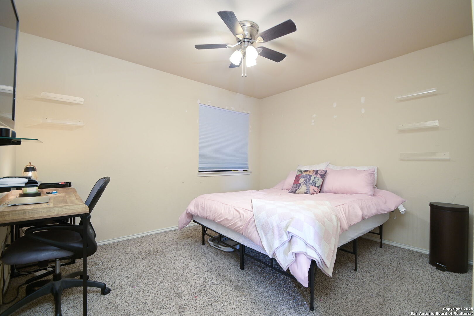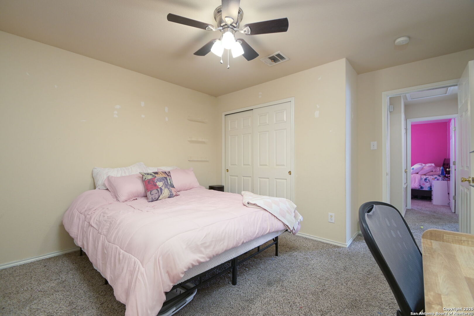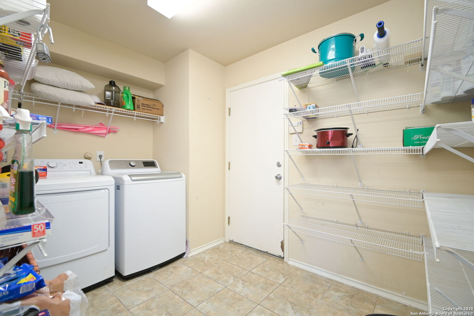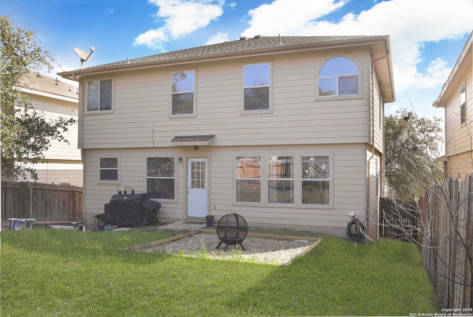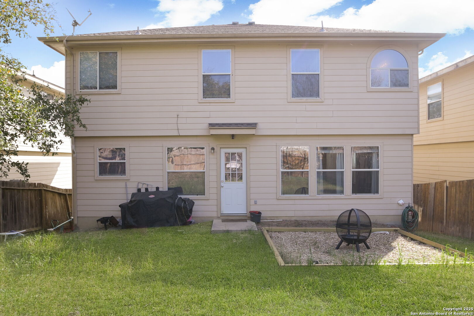Property Details
Alaskan Wolf
San Antonio, TX 78245
$274,500
3 BD | 3 BA |
Property Description
Welcome to this charming two-story home located in the desirable west side of San Antonio, TX. This spacious 3-bedroom, 2.5-bathroom home offers comfortable living with modern amenities, ideal for families or those looking for a peaceful retreat with easy access to city conveniences. As you enter, you're greeted by an inviting open-concept living area, perfect for entertaining or relaxing. The well-designed kitchen island , ample cabinet space, and modern appliances, making meal preparation a breeze. A convenient half-bath on the first floor adds extra functionality for guests. Upstairs, the master suite offers a peaceful retreat with a large walk-in closet and a private en-suite bath featuring dual vanities, a garden tub, and a separate shower. Two additional bedrooms are generously sized, sharing a full bathroom with a shower/tub combo. The backyard provides a cozy space for outdoor gatherings or quiet moments, with enough room for gardening, play, or relaxation. The home is located in a welcoming neighborhood with easy access to local parks, schools, and shopping. Whether you're commuting to downtown San Antonio or enjoying nearby attractions, this home offers both convenience and comfort. With its practical layout, modern finishes, and desirable location, this home is a perfect choice for anyone seeking a balance of comfort, space, and accessibility in the heart of San Antonio. Don't miss out on the opportunity to make this home your own!
-
Type: Residential Property
-
Year Built: 2007
-
Cooling: One Central
-
Heating: Central
-
Lot Size: 0.12 Acres
Property Details
- Status:Available
- Type:Residential Property
- MLS #:1848947
- Year Built:2007
- Sq. Feet:1,918
Community Information
- Address:1523 Alaskan Wolf San Antonio, TX 78245
- County:Bexar
- City:San Antonio
- Subdivision:WOLF CREEK
- Zip Code:78245
School Information
- School System:Southwest I.S.D.
- High School:Southwest
- Middle School:Scobee Jr High
- Elementary School:Big Country
Features / Amenities
- Total Sq. Ft.:1,918
- Interior Features:One Living Area, Liv/Din Combo, Island Kitchen, Study/Library, Game Room, Open Floor Plan, Cable TV Available, Laundry in Kitchen
- Fireplace(s): Not Applicable
- Floor:Carpeting, Ceramic Tile
- Inclusions:Ceiling Fans, Washer Connection, Dryer Connection, Microwave Oven, Stove/Range, Disposal, Dishwasher
- Master Bath Features:Tub/Shower Separate, Double Vanity, Garden Tub
- Exterior Features:Privacy Fence
- Cooling:One Central
- Heating Fuel:Electric
- Heating:Central
- Master:15x16
- Bedroom 2:13x11
- Bedroom 3:12x11
- Kitchen:12x11
Architecture
- Bedrooms:3
- Bathrooms:3
- Year Built:2007
- Stories:2
- Style:Two Story, Traditional
- Roof:Composition
- Foundation:Slab
- Parking:Two Car Garage
Property Features
- Neighborhood Amenities:None
- Water/Sewer:Water System, Sewer System
Tax and Financial Info
- Proposed Terms:Conventional, FHA, VA, Cash
- Total Tax:5033
3 BD | 3 BA | 1,918 SqFt
© 2025 Lone Star Real Estate. All rights reserved. The data relating to real estate for sale on this web site comes in part from the Internet Data Exchange Program of Lone Star Real Estate. Information provided is for viewer's personal, non-commercial use and may not be used for any purpose other than to identify prospective properties the viewer may be interested in purchasing. Information provided is deemed reliable but not guaranteed. Listing Courtesy of Martin Tirado with Real Broker, LLC.

