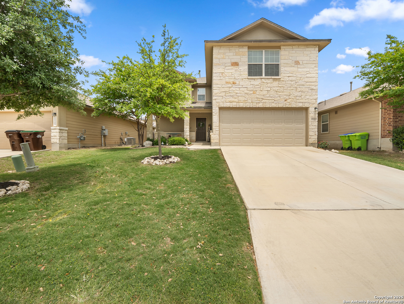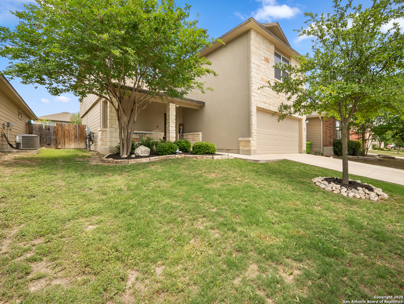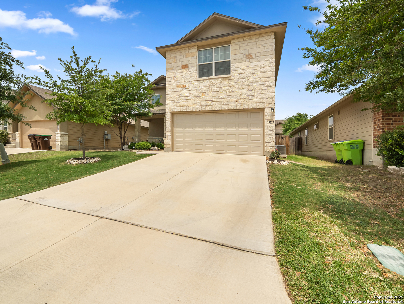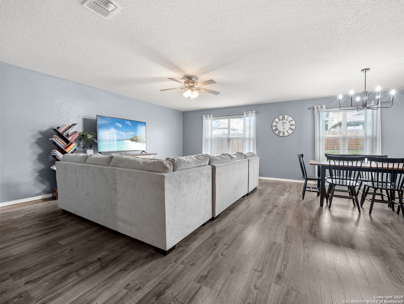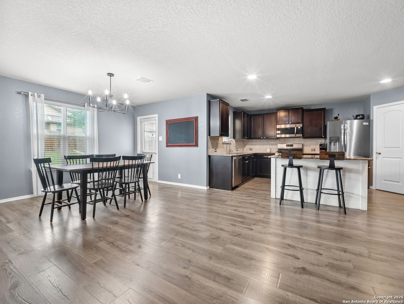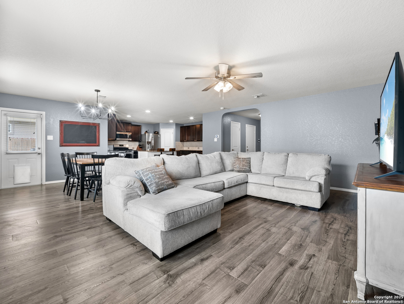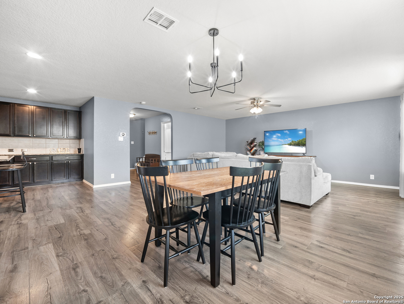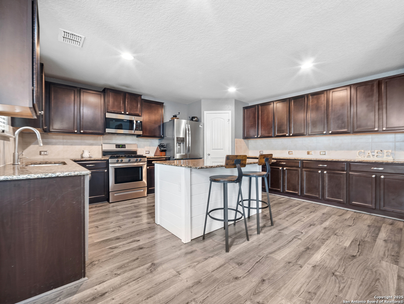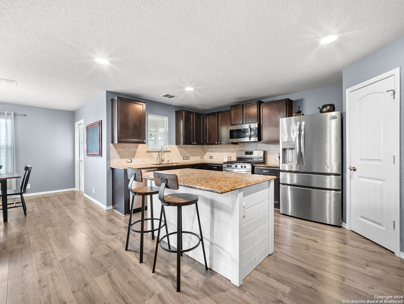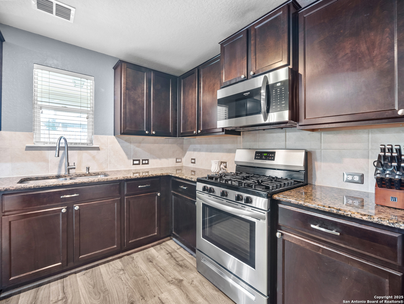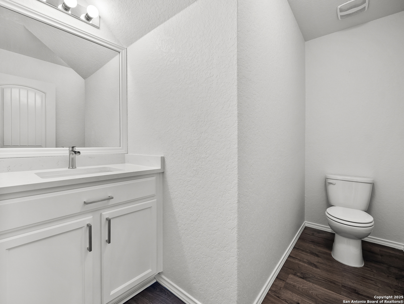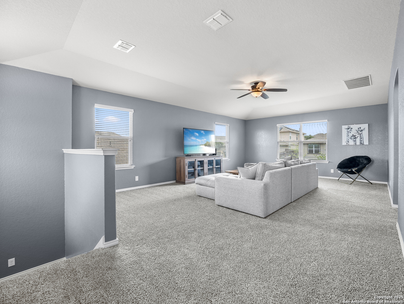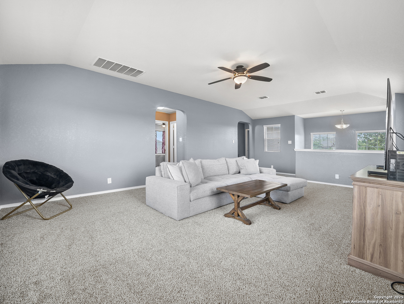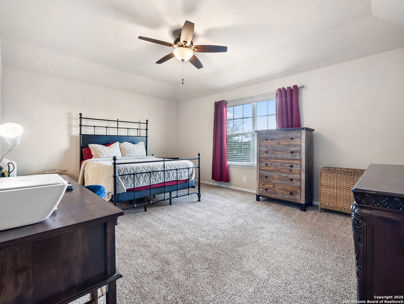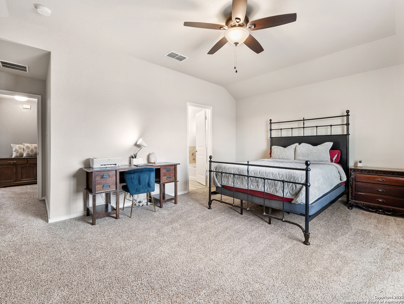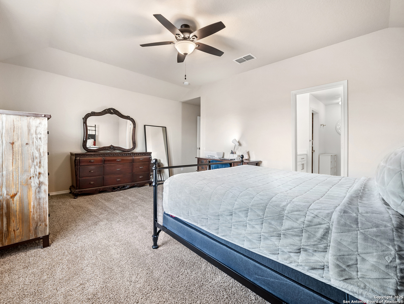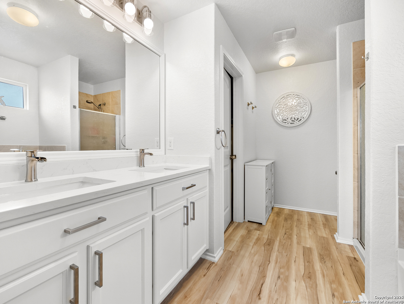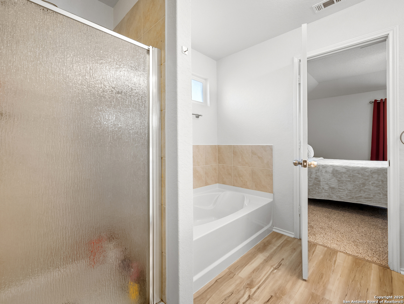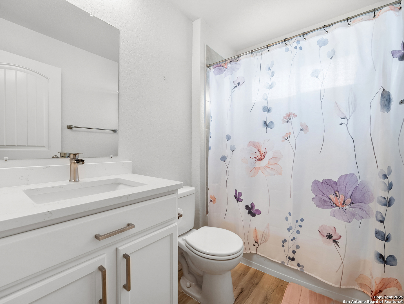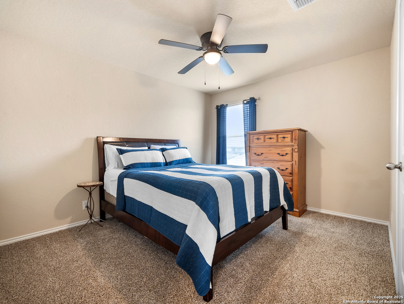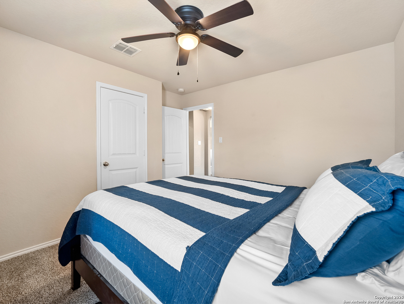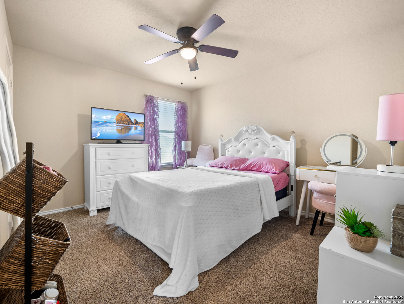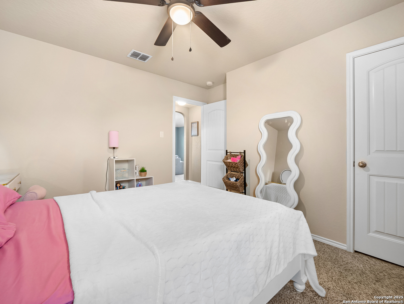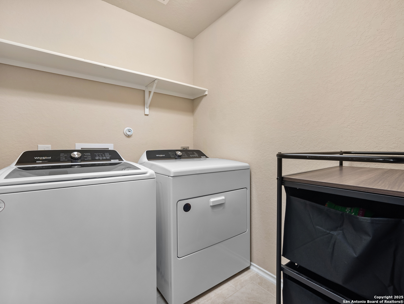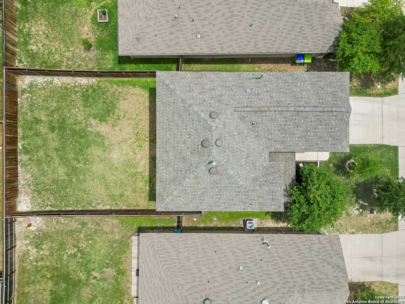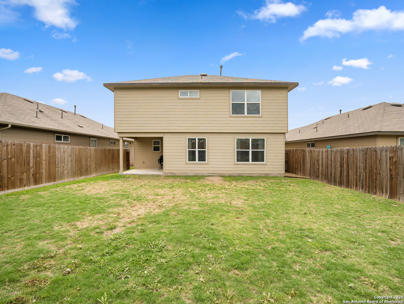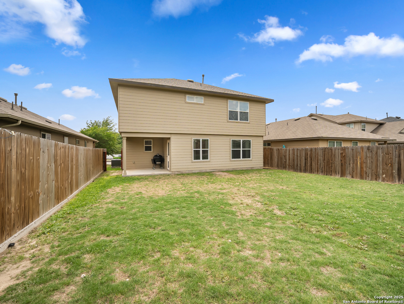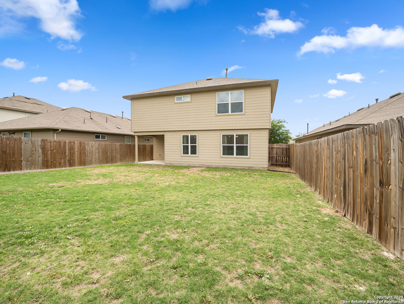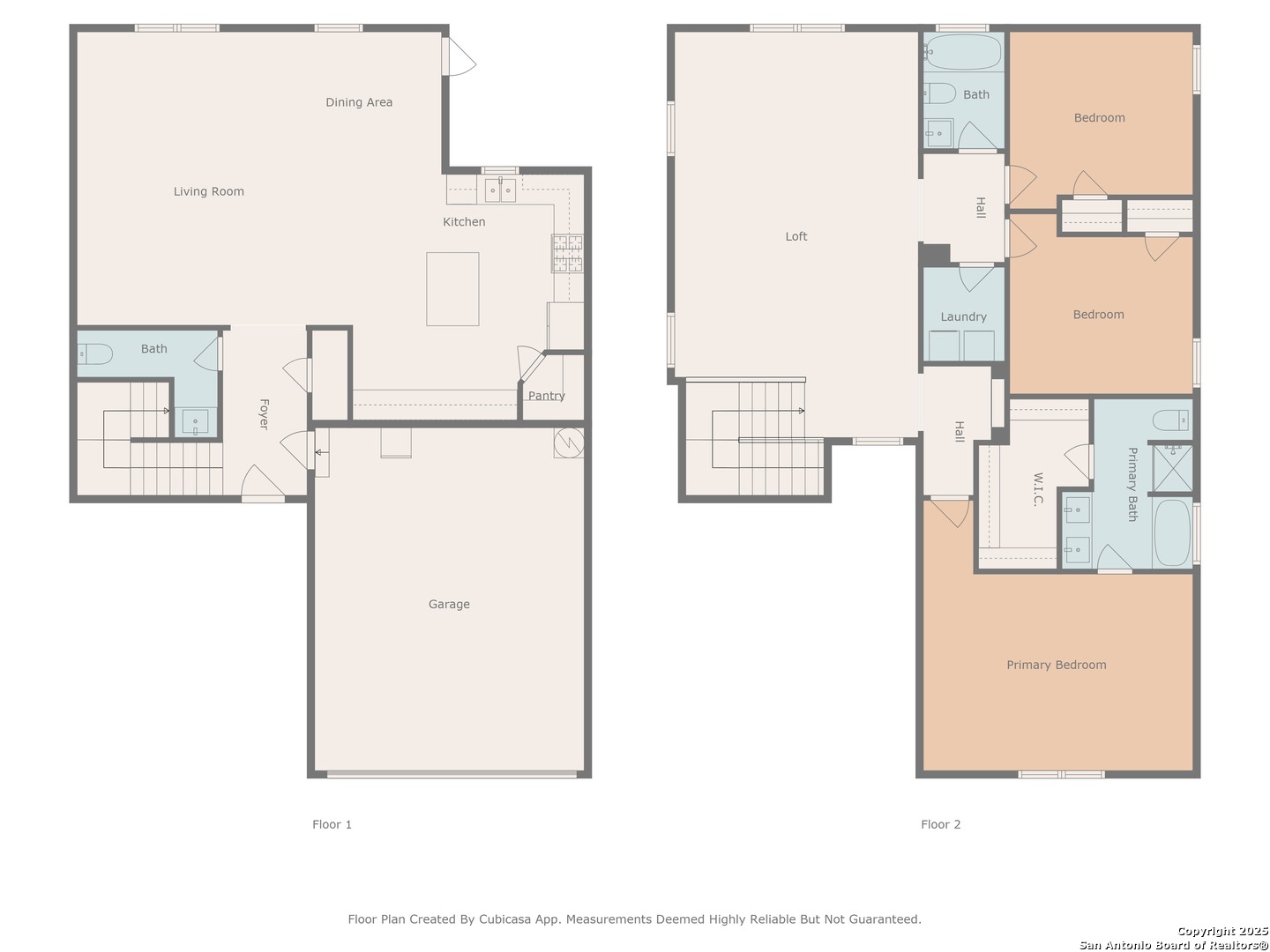Property Details
Cinnamon Teal
San Antonio, TX 78253
$315,000
3 BD | 3 BA |
Property Description
**Motivated Seller** Welcome to 15223 Cinnamon Teal - where comfort, style, and value come together in one unbeatable package! This beautifully upgraded two-story home in the sought-after community of Redbird Ranch is better than brand new-and it shows. With 3 spacious bedrooms, 2.5 bathrooms, and a versatile upstairs loft, this home offers the ideal layout for both everyday living and entertaining. Step inside to discover brand new LifeProof vinyl flooring, fresh paint throughout, remodeled bathrooms, and brand new carpet. The kitchen is a showstopper, featuring high-end stainless steel appliances, granite countertops, and gas cooking-perfect for any home chef. Outside, a well-manicured lawn, stone-accented landscaping, and a concrete patio ready for grilling round out the curb appeal. Enjoy the perks of Redbird Ranch living-two pools, clubhouses, trails, and sports courts-just minutes from the brand-new Potranco H-E-B, Lackland AFB, top-rated Northside ISD schools, shopping, dining, and The Golf Club of Texas. Major perks include: a Tesla Charging Station, new roof, sprinkler system, and all appliances are negotiable. What truly sets this home apart? An incredible VA-assumable loan at a 2.625% interest rate with just a $20,000 gap-a rare opportunity in today's market. Schedule your showing today!
-
Type: Residential Property
-
Year Built: 2017
-
Cooling: One Central
-
Heating: Central
-
Lot Size: 0.13 Acres
Property Details
- Status:Available
- Type:Residential Property
- MLS #:1863099
- Year Built:2017
- Sq. Feet:2,241
Community Information
- Address:15223 Cinnamon Teal San Antonio, TX 78253
- County:Bexar
- City:San Antonio
- Subdivision:REDBIRD RANCH
- Zip Code:78253
School Information
- School System:Northside
- High School:Harlan HS
- Middle School:Luna
- Elementary School:HERBERT G. BOLDT ELE
Features / Amenities
- Total Sq. Ft.:2,241
- Interior Features:Two Living Area, Liv/Din Combo, Eat-In Kitchen, Island Kitchen, Walk-In Pantry, Media Room, Loft, Utility Room Inside, All Bedrooms Upstairs, 1st Floor Lvl/No Steps, High Ceilings, Open Floor Plan, High Speed Internet, Laundry Upper Level, Walk in Closets
- Fireplace(s): Not Applicable
- Floor:Carpeting, Vinyl
- Inclusions:Ceiling Fans, Washer Connection, Dryer Connection, Washer, Dryer, Built-In Oven, Microwave Oven, Stove/Range, Gas Cooking, Refrigerator, Disposal, Dishwasher, Ice Maker Connection, Water Softener (Leased), Pre-Wired for Security, Gas Water Heater, Plumb for Water Softener
- Master Bath Features:Tub/Shower Separate, Double Vanity, Garden Tub
- Exterior Features:Covered Patio, Sprinkler System
- Cooling:One Central
- Heating Fuel:Natural Gas
- Heating:Central
- Master:17x13
- Bedroom 2:12x10
- Bedroom 3:12x10
- Dining Room:9x9
- Family Room:19x15
- Kitchen:16x15
Architecture
- Bedrooms:3
- Bathrooms:3
- Year Built:2017
- Stories:2
- Style:Two Story
- Roof:Composition
- Foundation:Slab
- Parking:Two Car Garage
Property Features
- Neighborhood Amenities:Pool, Tennis, Clubhouse, Park/Playground, Jogging Trails, Sports Court, Bike Trails, BBQ/Grill, Basketball Court
- Water/Sewer:Water System, Sewer System
Tax and Financial Info
- Proposed Terms:Conventional, FHA, VA, Cash, 100% Financing, VA Substitution, Assumption w/Qualifying, USDA
- Total Tax:5192.78
3 BD | 3 BA | 2,241 SqFt
© 2025 Lone Star Real Estate. All rights reserved. The data relating to real estate for sale on this web site comes in part from the Internet Data Exchange Program of Lone Star Real Estate. Information provided is for viewer's personal, non-commercial use and may not be used for any purpose other than to identify prospective properties the viewer may be interested in purchasing. Information provided is deemed reliable but not guaranteed. Listing Courtesy of Aby Oliva with Keller Williams Heritage.

