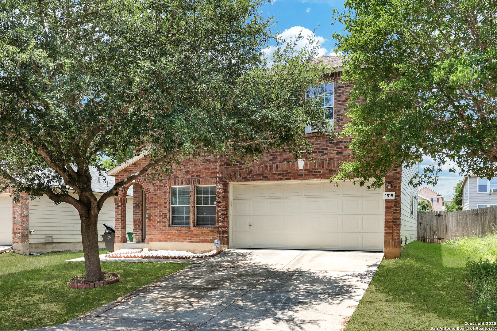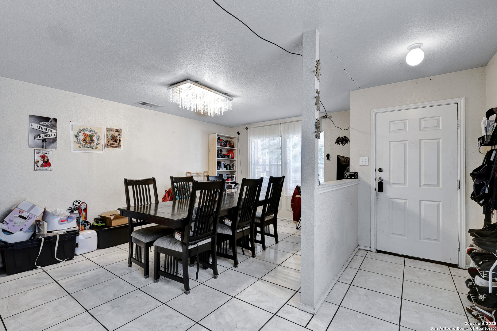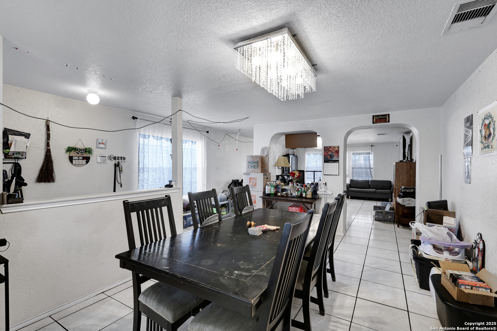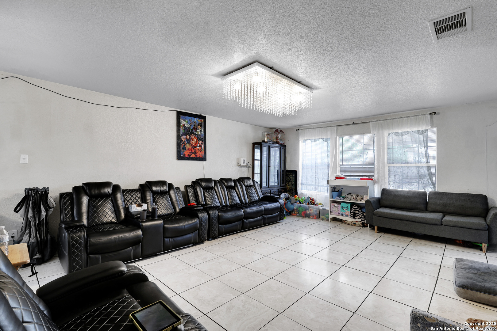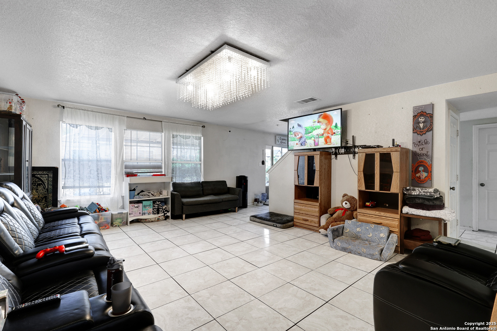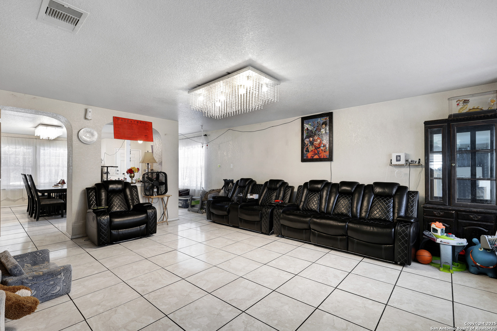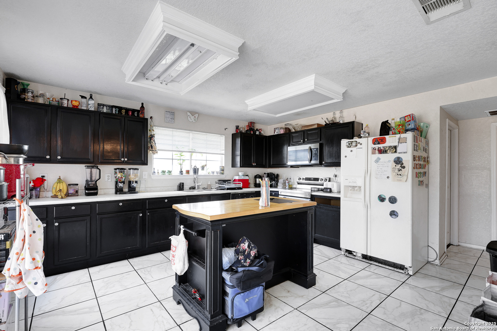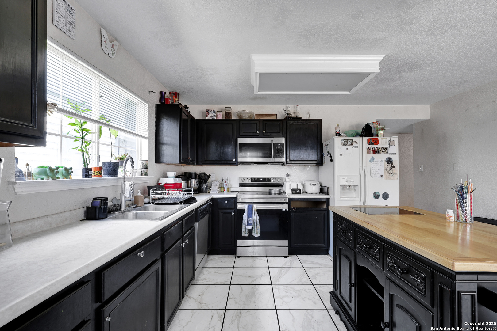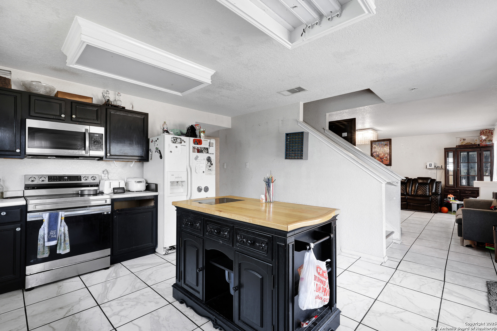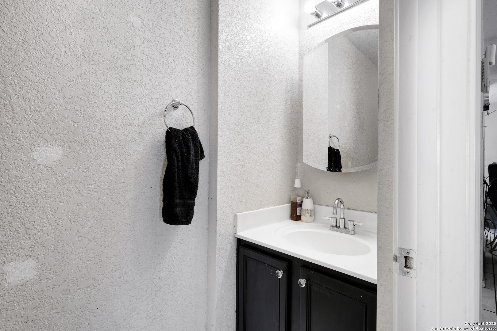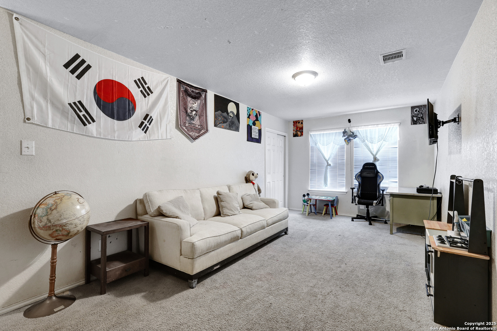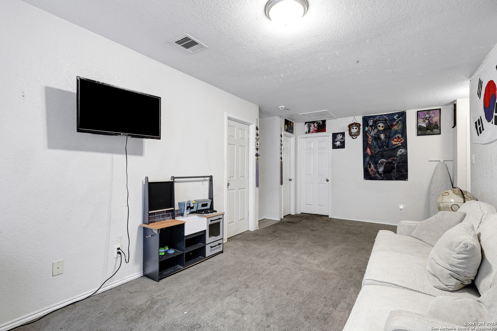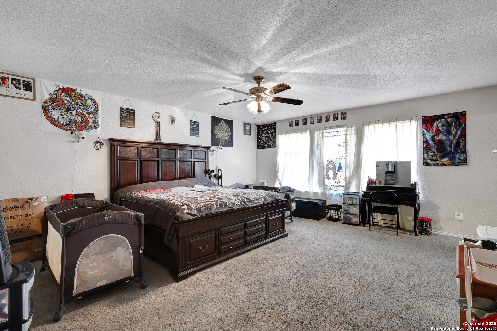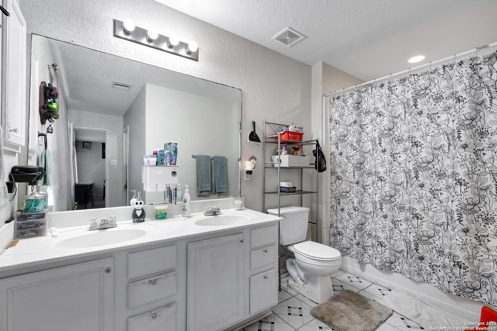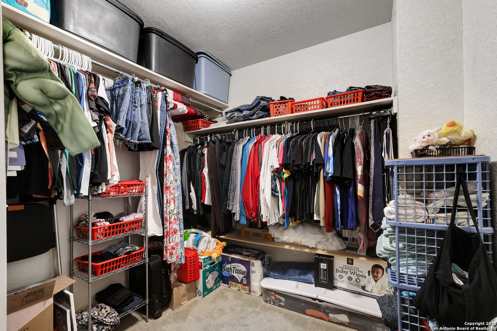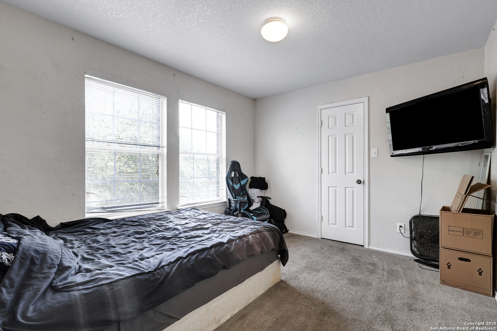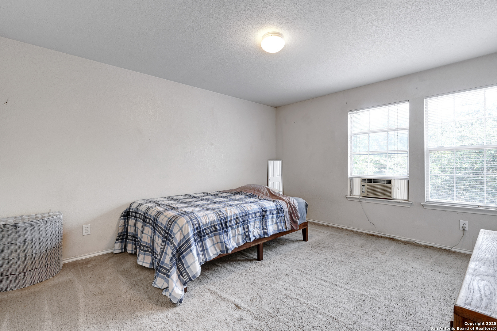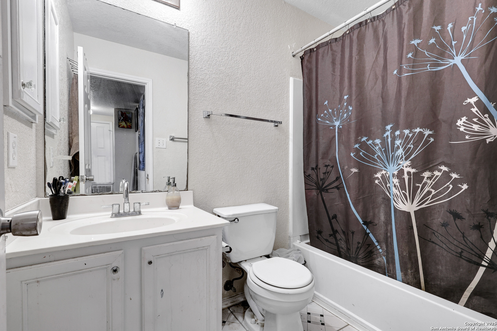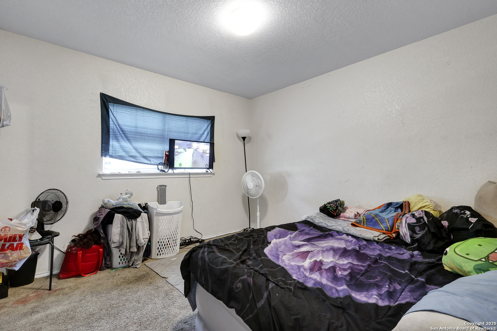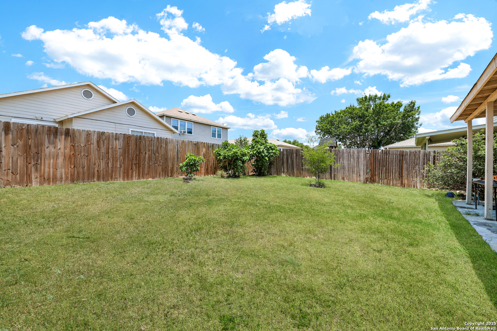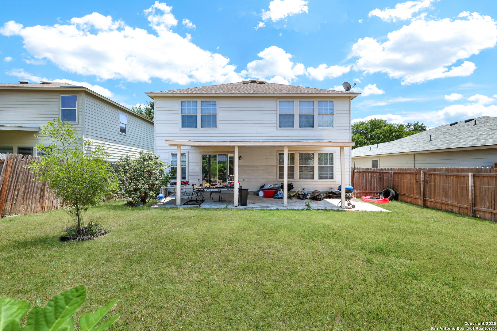Property Details
Agency
San Antonio, TX 78245
$365,000
4 BD | 3 BA |
Property Description
Welcome to this stunning two-story contemporary home located in the peaceful and well-established Hunt Crossing subdivision. This spacious residence offers both privacy and convenience in a prime location close to major shopping destinations. Featuring 4 bedrooms, 2.5 bathrooms, and an attached garage, this home is perfect for families seeking space and functionality. The open floor plan is ideal for entertaining, while the large windows throughout provide plenty of natural light. Upstairs, you'll find a generous primary suite with a full en-suite bath, along with three additional bedrooms and a second full bath. A convenient half bath is located downstairs for guests. Enjoy the tranquility of the neighborhood while being just minutes away from top retailers including Walmart, Costco, HEB, Home Depot, Lowe's, and more. Whether you're running errands or planning a weekend project, everything you need is right around the corner. Don't miss your chance to own this wonderful home in Hunt Crossing-where space, style, and convenience come together!
-
Type: Residential Property
-
Year Built: 2006
-
Cooling: One Central
-
Heating: Central
-
Lot Size: 0.12 Acres
Property Details
- Status:Available
- Type:Residential Property
- MLS #:1870468
- Year Built:2006
- Sq. Feet:2,500
Community Information
- Address:1515 Agency San Antonio, TX 78245
- County:Bexar
- City:San Antonio
- Subdivision:HUNT CROSSING
- Zip Code:78245
School Information
- School System:Northside
- High School:Call District
- Middle School:Call District
- Elementary School:Call District
Features / Amenities
- Total Sq. Ft.:2,500
- Interior Features:Two Living Area, Liv/Din Combo, Walk-In Pantry, Game Room, Utility Room Inside, All Bedrooms Upstairs, High Ceilings, Open Floor Plan
- Fireplace(s): Not Applicable
- Floor:Carpeting, Vinyl
- Inclusions:Washer Connection, Dryer Connection
- Master Bath Features:Tub/Shower Combo
- Cooling:One Central
- Heating Fuel:Electric
- Heating:Central
- Master:15x15
- Bedroom 2:14x14
- Bedroom 3:14x14
- Bedroom 4:14x14
- Kitchen:13x13
Architecture
- Bedrooms:4
- Bathrooms:3
- Year Built:2006
- Stories:2
- Style:Two Story, Contemporary
- Roof:Composition
- Foundation:Slab
- Parking:Attached
Property Features
- Neighborhood Amenities:None
- Water/Sewer:Other
Tax and Financial Info
- Proposed Terms:Conventional, FHA, VA, Cash, Other
- Total Tax:6591.26
4 BD | 3 BA | 2,500 SqFt
© 2025 Lone Star Real Estate. All rights reserved. The data relating to real estate for sale on this web site comes in part from the Internet Data Exchange Program of Lone Star Real Estate. Information provided is for viewer's personal, non-commercial use and may not be used for any purpose other than to identify prospective properties the viewer may be interested in purchasing. Information provided is deemed reliable but not guaranteed. Listing Courtesy of Aaron Fernandez with Keller Williams Heritage.

